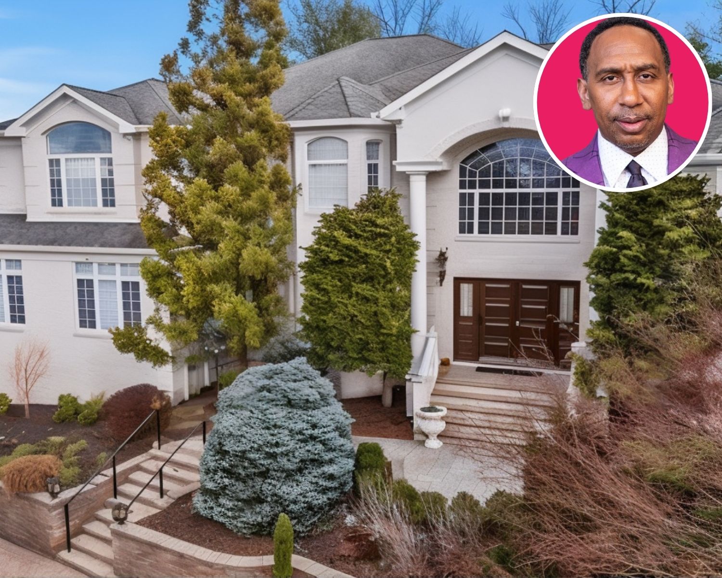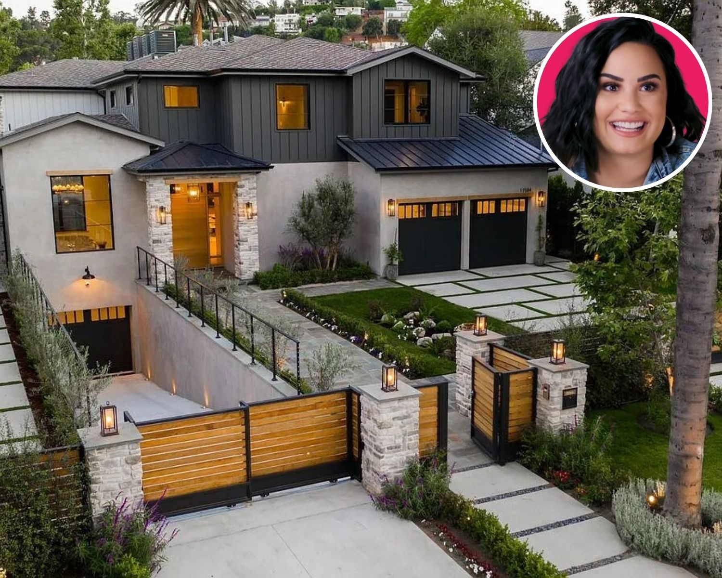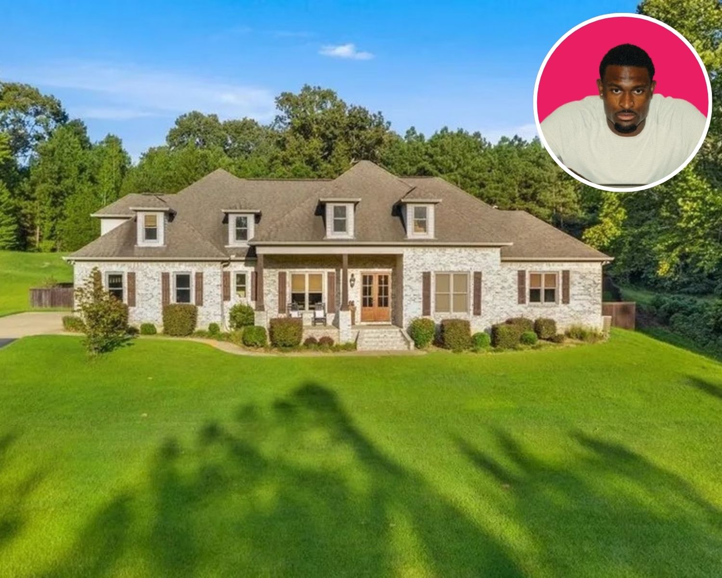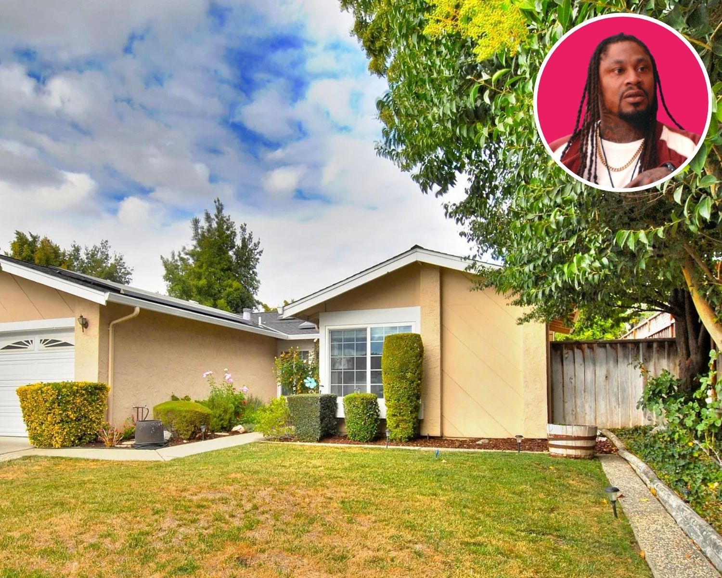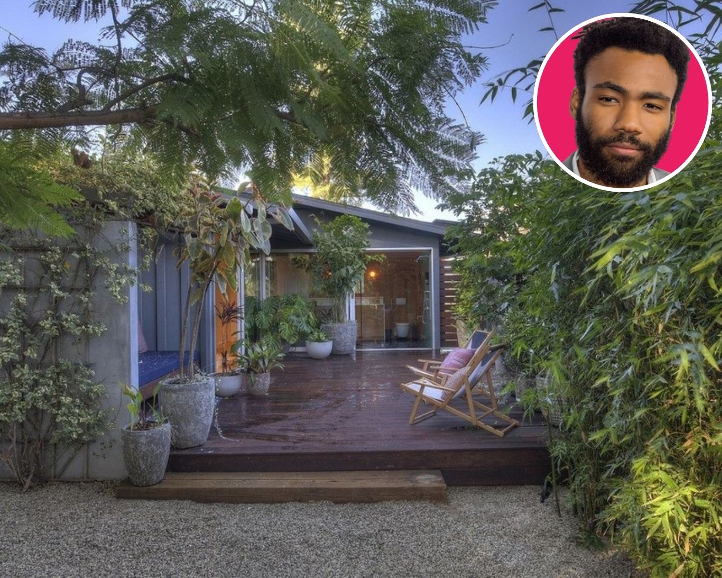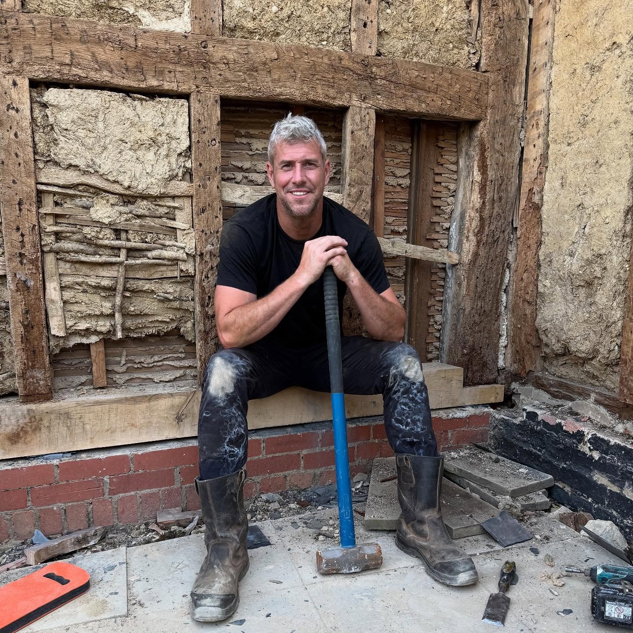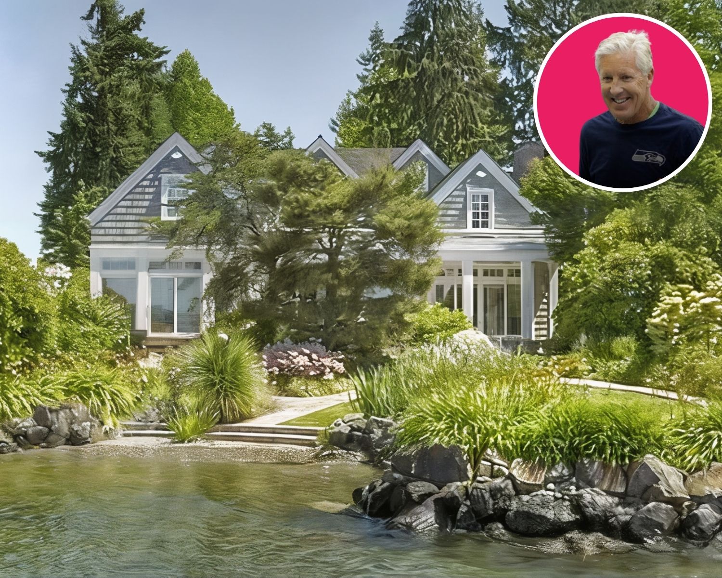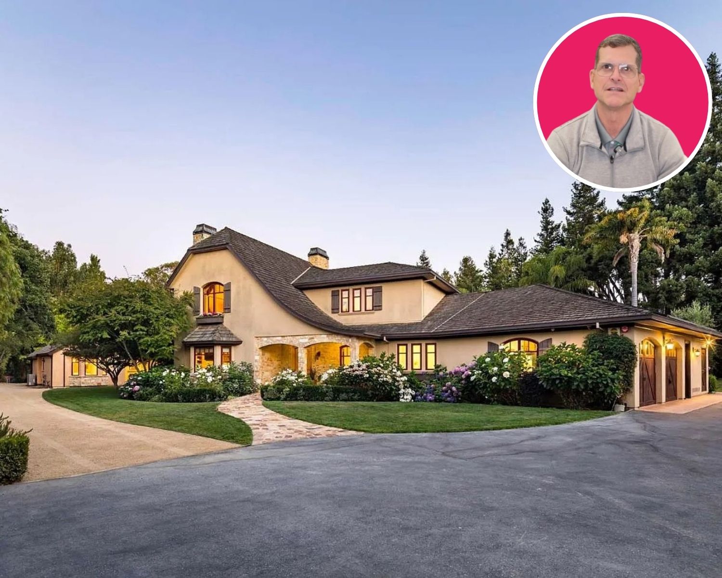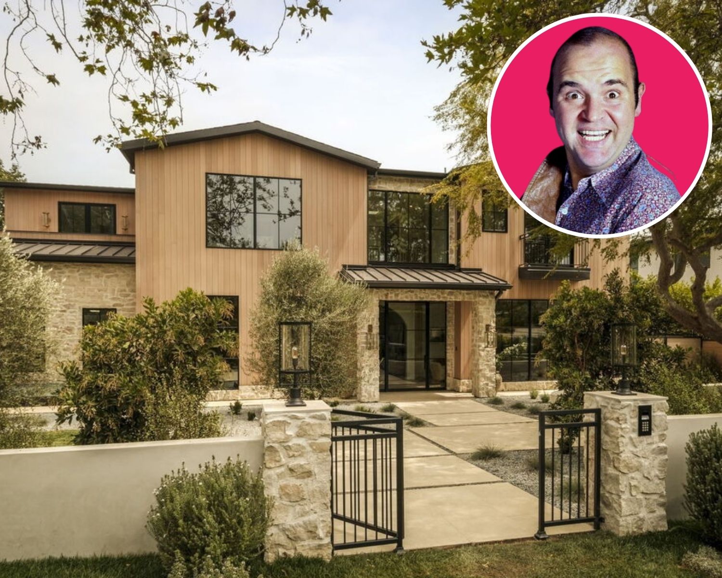
The late actor and comedian Dom DeLuise once resided on this Pacific Palisades property, a place that originally began as a modest ranch-style home.
Decades after his ownership, the estate has undergone a dramatic transformation, evolving into a 10,100-square-foot residence designed for modern luxury.
The newly completed home now spans three levels and features six bedrooms and eight bathrooms, each crafted with attention to elegance and comfort.
Its rebirth reflects both a respect for Hollywood history and the region’s demand for contemporary grandeur.
Today, the estate stands as a $21 million offering, embodying a seamless blend of legacy and reinvention.
Complete Architectural Transformation
Originally built in the 1950s, the residence was razed and reconstructed into a Mediterranean-inspired mansion.
The exterior now showcases tumbled natural stone and fire-resistant siding, framed by heritage olive trees and lush gardens that lead into a double-height entryway.
This new architectural vision prioritizes both durability and timeless design, ensuring the estate reflects a sense of permanence while appealing to modern buyers.
Refined Interior Design
Inside, the estate displays European-inspired elegance with wide-plank white oak floors, vaulted ceilings, and custom woodwork throughout.
Formal living and dining rooms open into expansive entertaining areas that connect fluidly with the outdoors.
A chef’s kitchen serves as the heart of the home, equipped with Calacatta marble countertops, a Lacanche range, a butler’s pantry, and casual dining spaces that enhance everyday functionality.
Each room has been designed to capture light and highlight the surrounding canyon vistas.
Luxury Amenities
Beyond its striking interiors, the estate offers an array of features designed for entertainment and wellness.
A refrigerated wine room with capacity for over 1,600 bottles stands alongside a 21-seat private theater.
The wellness wing includes a fitness center, sauna, cold plunge, steam facilities, and massage rooms, ensuring a resort-like atmosphere within the home itself.
These elements reflect a lifestyle catered to relaxation, indulgence, and health.
Outdoor Living Spaces
The backyard showcases a sparkling pool, shaded pergola, and outdoor dining space, seamlessly integrating relaxation and entertainment against the home’s stone and wood exterior.
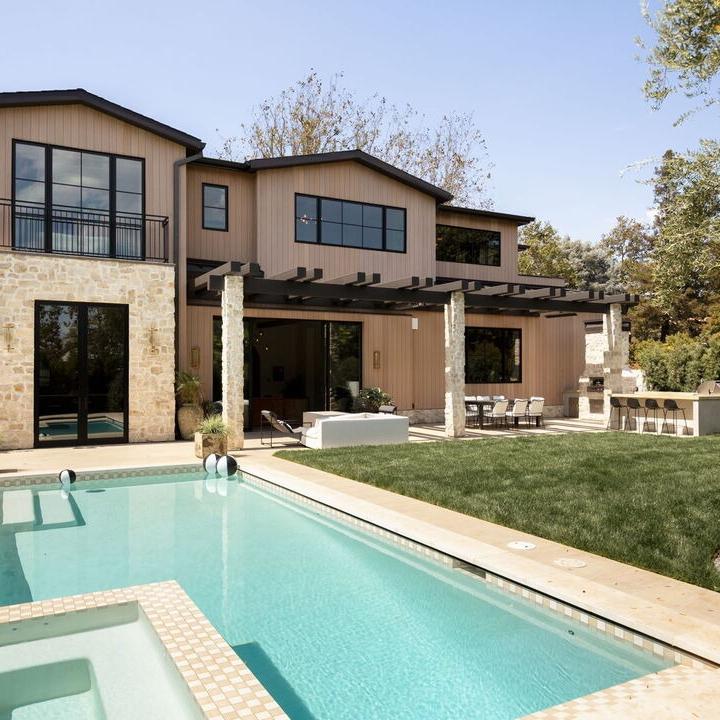
Stone pillars frame a grand glass entryway, where sleek black trim contrasts the textured masonry, drawing attention toward the inviting interior.
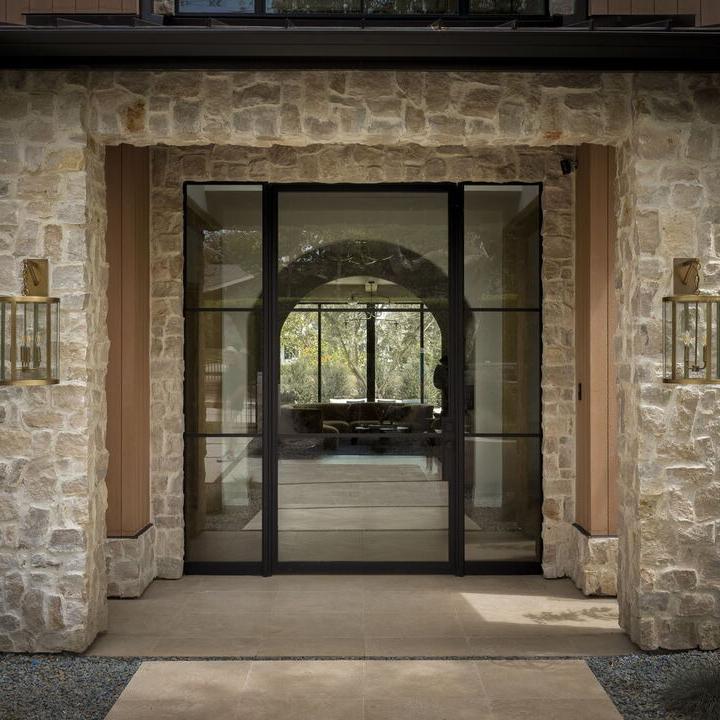
Comfortable patio seating rests beneath a pergola, overlooking lush lawns and the pool, offering a serene retreat with a modern outdoor living appeal.
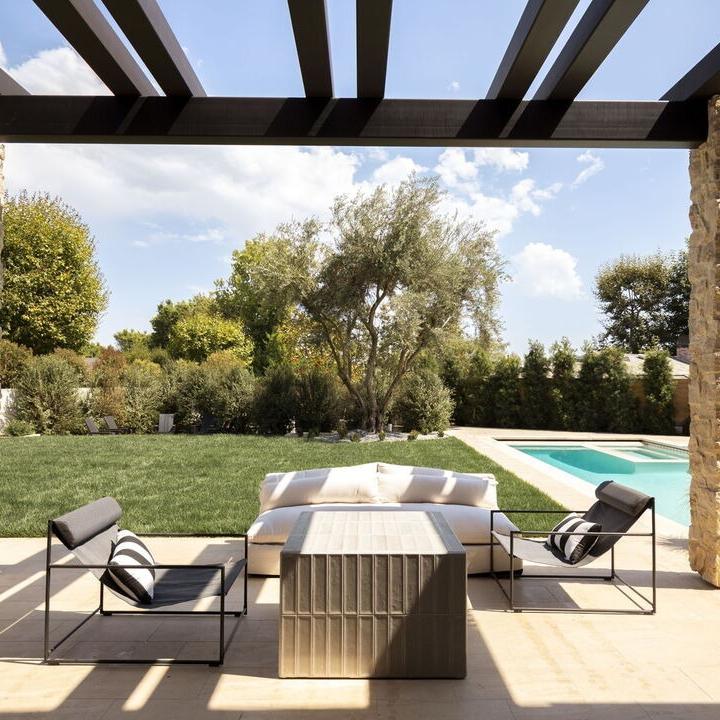
Sparkling turquoise water fills the backyard pool, bordered by mature trees and manicured hedges, creating a private oasis framed by natural beauty.
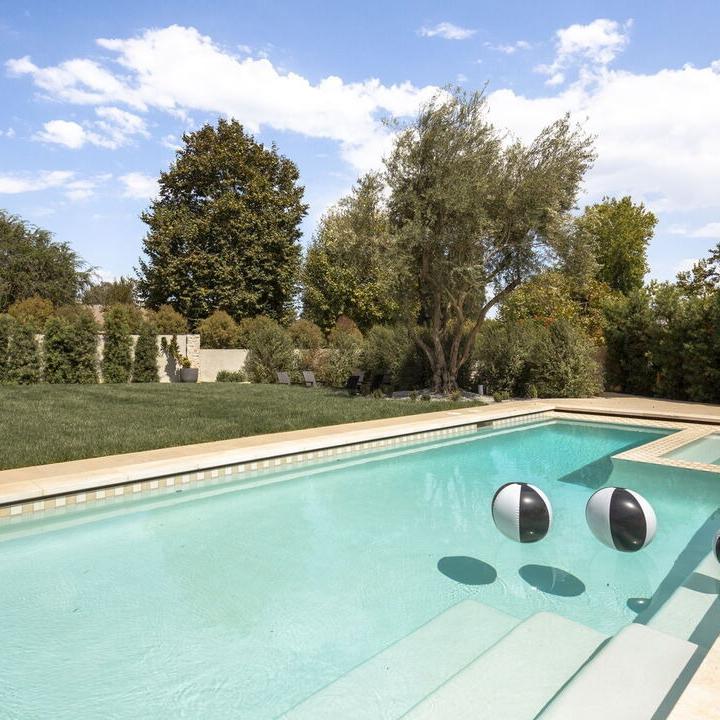
Interior Elegance
A wide hallway leads toward an arched opening, where a cozy circular sofa anchors a living room with expansive windows showcasing peaceful green views.
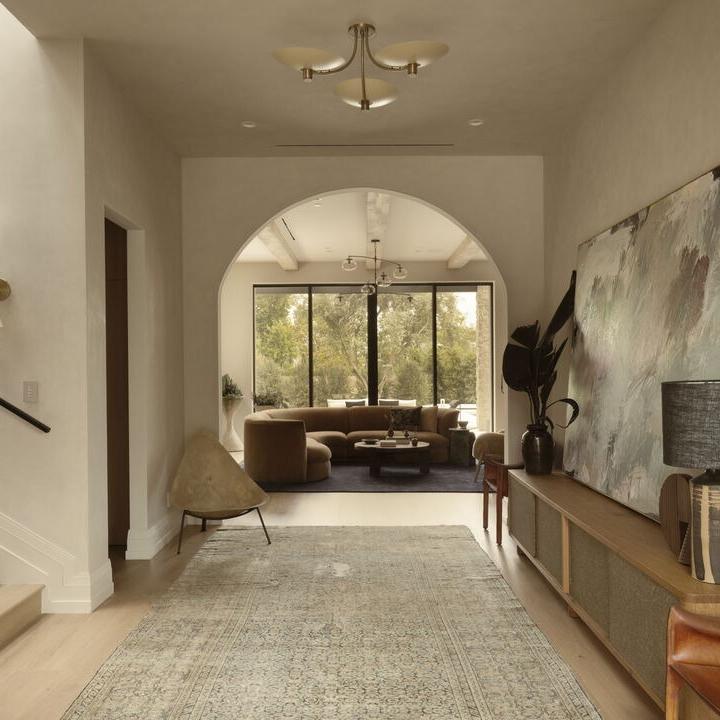
Plush curved seating circles a dark marble fireplace, while built-in shelves, wooden beams, and sliding doors opening to the pool enhance the inviting living space.
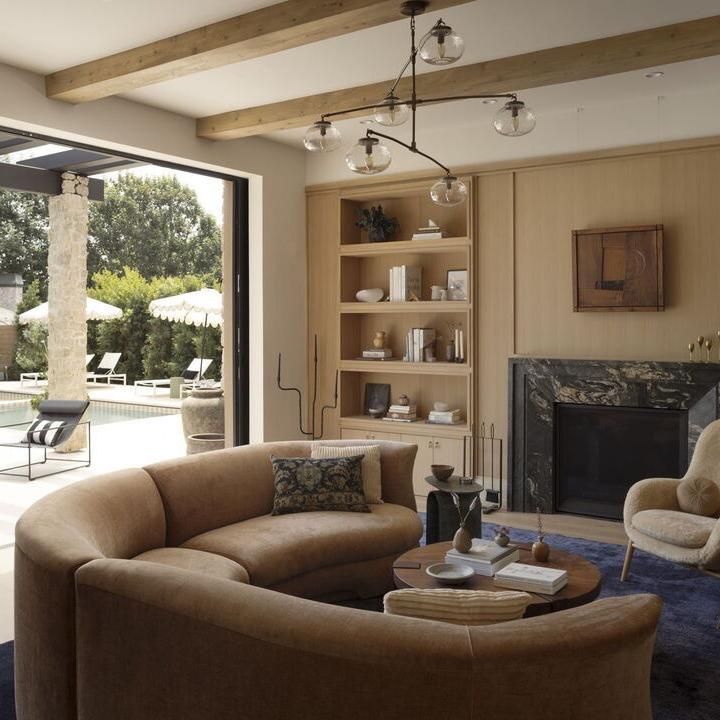
Another view captures the same living area, where earthy tones and rounded furniture emphasize warmth while glass doors connect seamlessly to the outdoor garden.
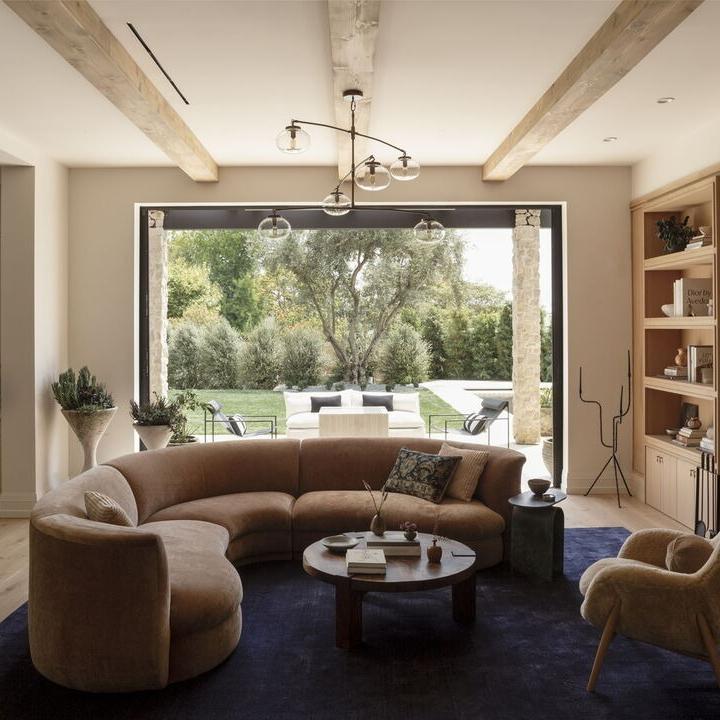
An open-concept perspective highlights the curved sectional flowing into a dining space and modern kitchen, with beams and sliding glass doors reinforcing indoor-outdoor harmony.
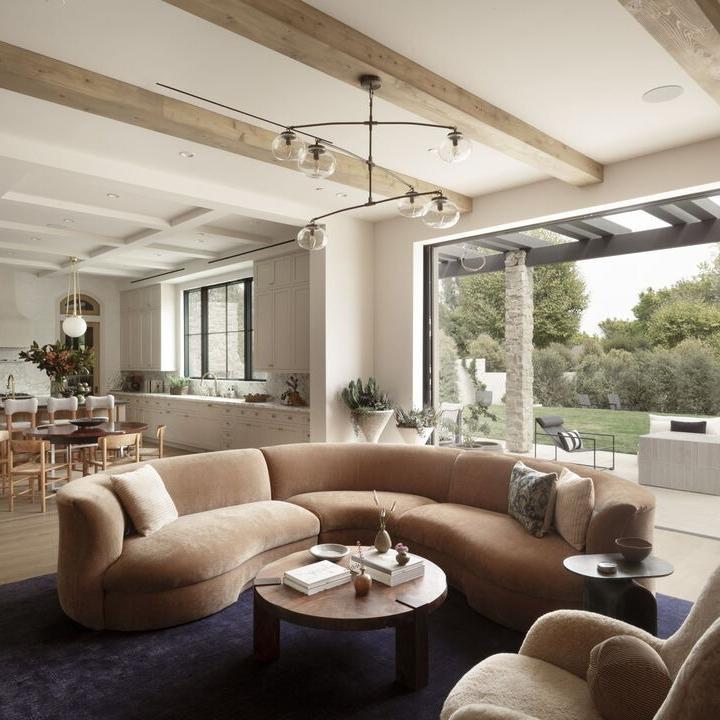
A stone fireplace with rustic texture anchors a secondary living room, complemented by wood ceiling beams, eclectic furnishings, and natural light flooding through tall windows.
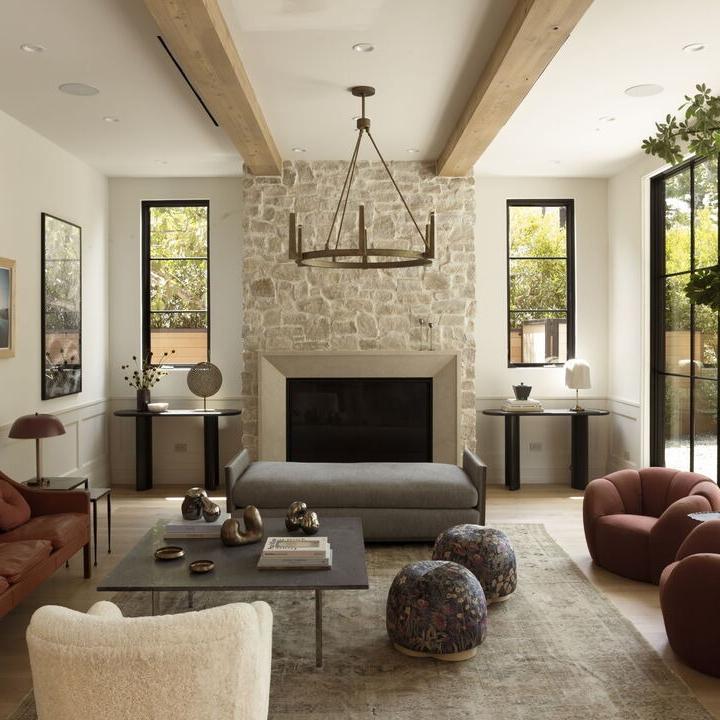
Floor-to-ceiling windows frame the sitting area with bold armchairs, a patterned ottoman, and a sculptural chandelier hanging beneath exposed wooden ceiling beams.
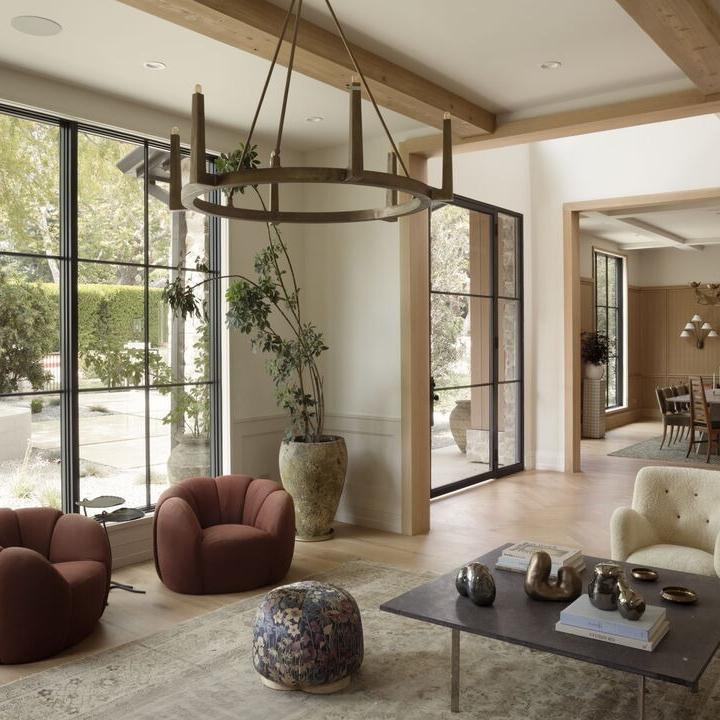
A cozy home theater showcases tiered plush sofas with earthy tones, soft pillows, and a projector aimed toward the opposite wall for entertainment.
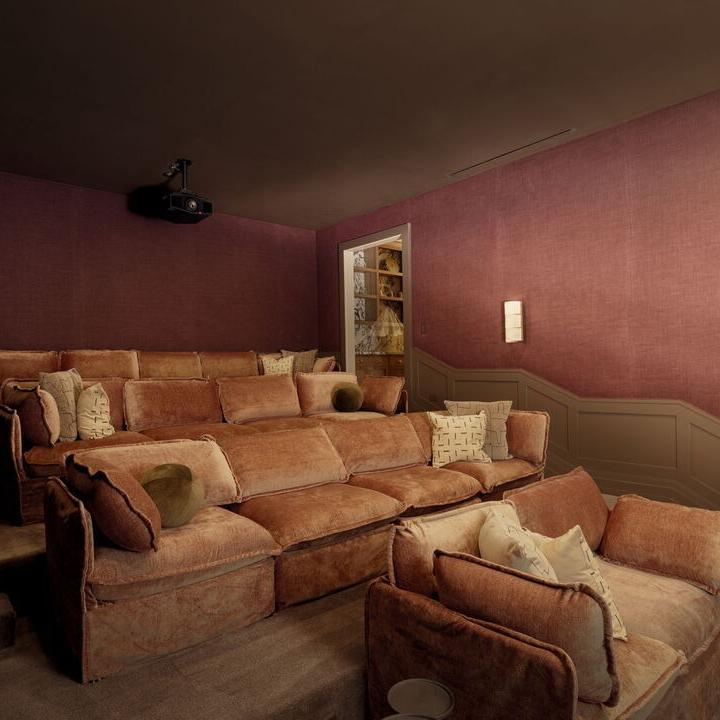
Ambient lights illuminate the theater’s textured purple walls, casting a warm glow over the brown carpet and comfortable couches arranged before the massive screen.
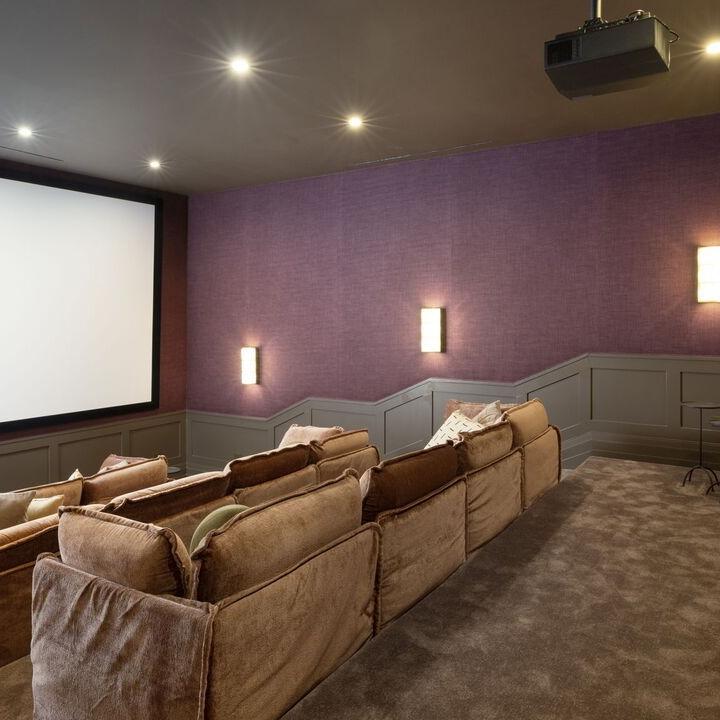
The dining room features a marble table surrounded by cushioned chairs, striking chandeliers overhead, and expansive windows bringing in natural light across wood-paneled walls.
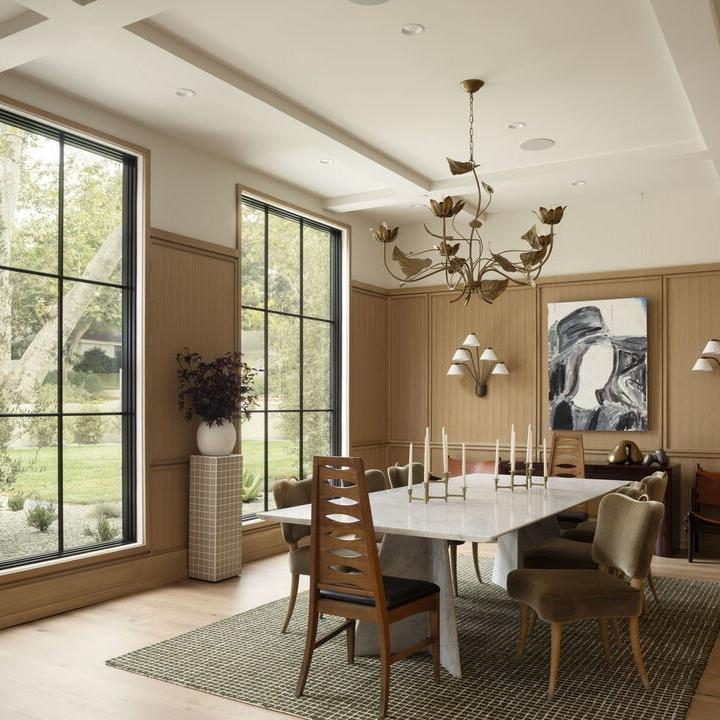
Bright cabinetry and marble counters define the kitchen, where large windows, globe pendant lights, and ample seating create a welcoming and functional cooking space.
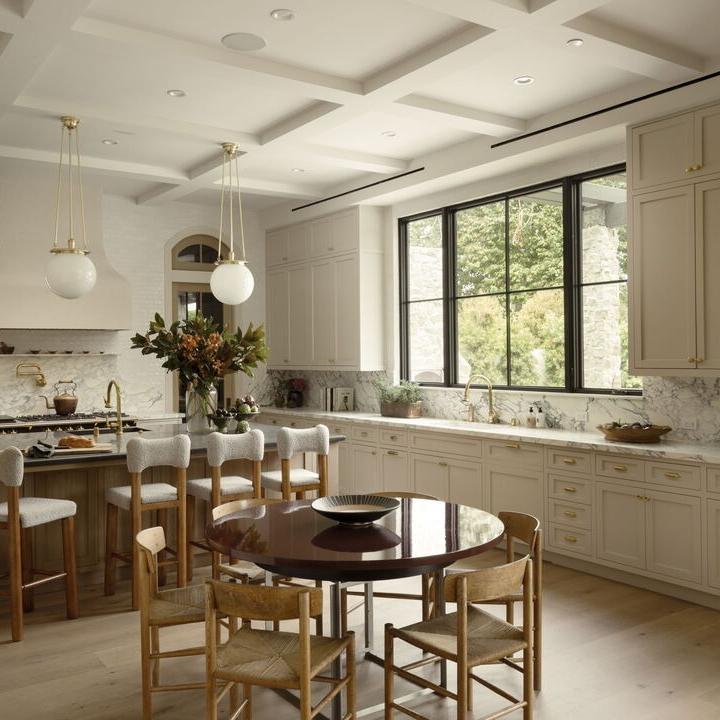
A central island anchors the kitchen with dramatic pendant lighting, integrated sink, and fresh flowers, while high-end appliances and marble accents enhance the luxurious atmosphere.
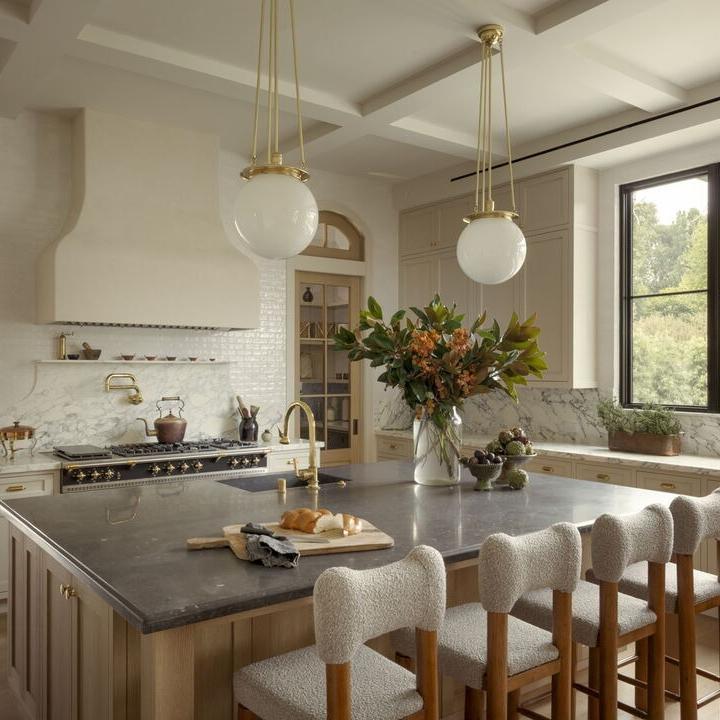
Brass fixtures, marble backsplash, and a black range highlight the cooking area, where built-in shelving and a grand vent hood emphasize elegance and functionality.
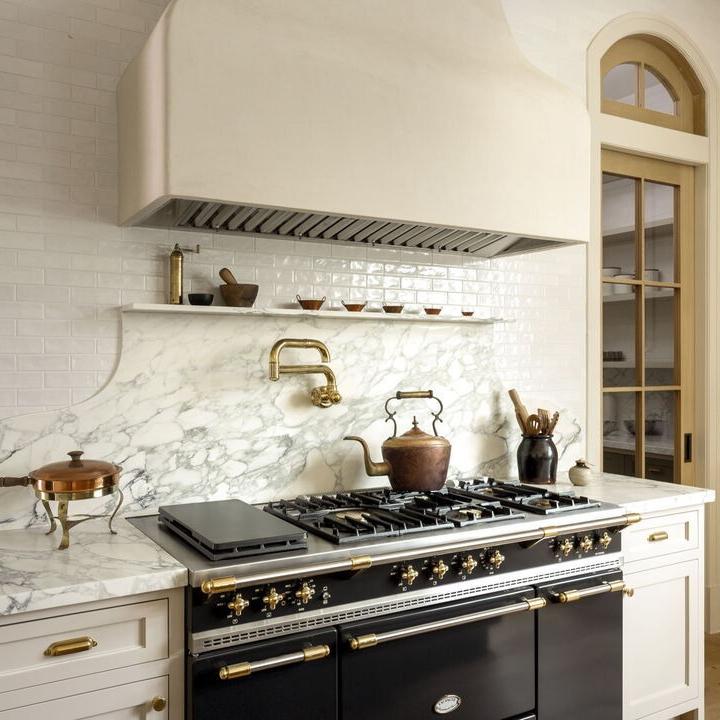
A temperature-controlled wine cellar features extensive wooden shelving, built-in racks, and a central table adorned with a vase of dried flowers.
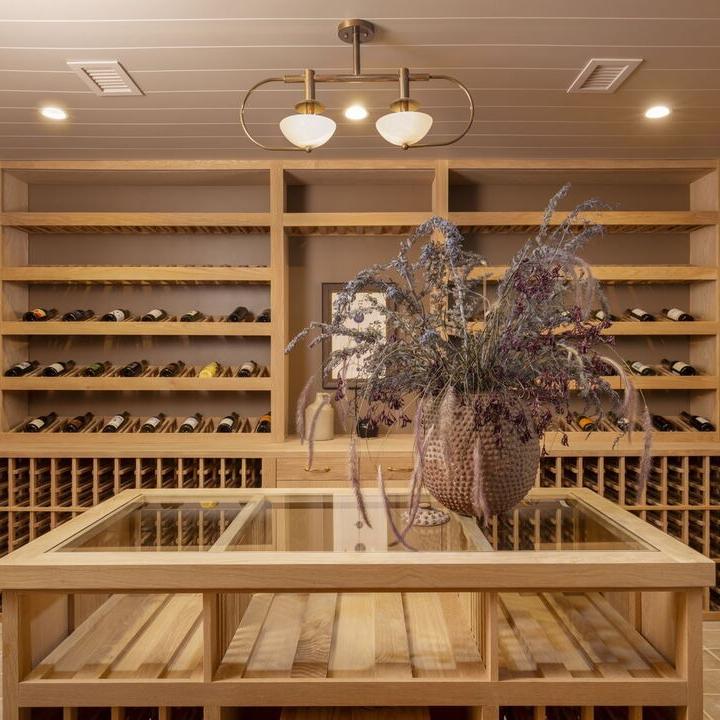
The office presents built-in shelving, a sleek black desk, and large glass doors opening to the pool area, blending workspace efficiency with serene outdoor views.
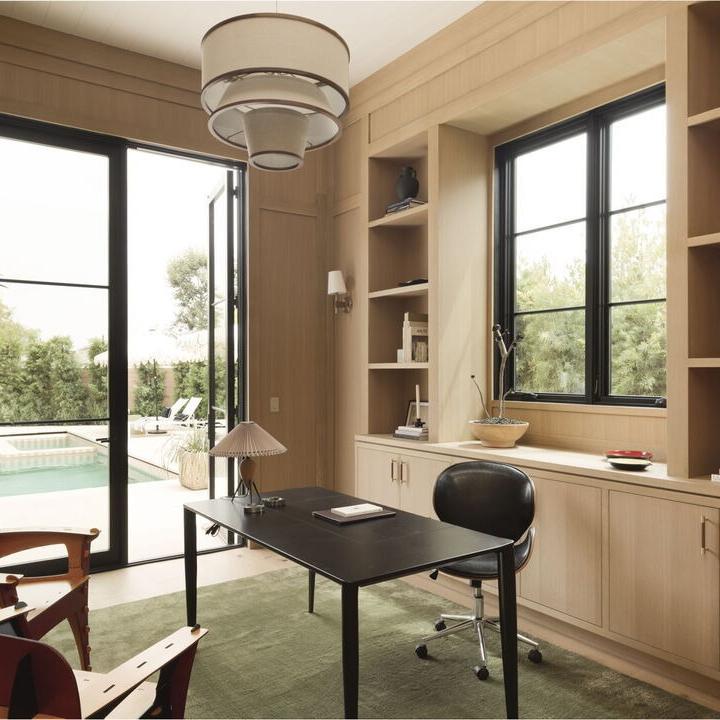
Skylights above wooden beams flood the upstairs landing with daylight, highlighting open shelving, a soft rug, and black railings encircling the staircase.
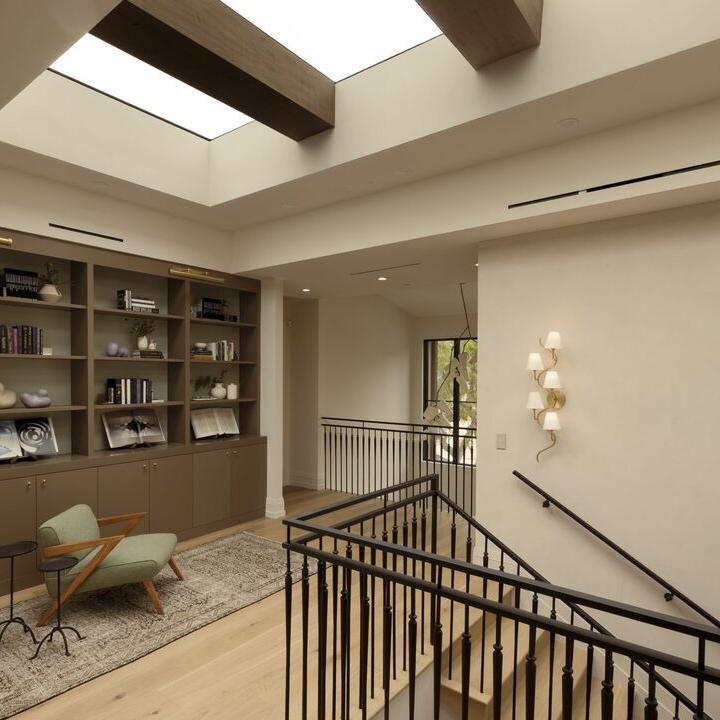
A bathroom vanity showcases a seamless marble counter with an integrated sink, complemented by brass fixtures, wall-mounted sconces, and a tall vase of white flowers.
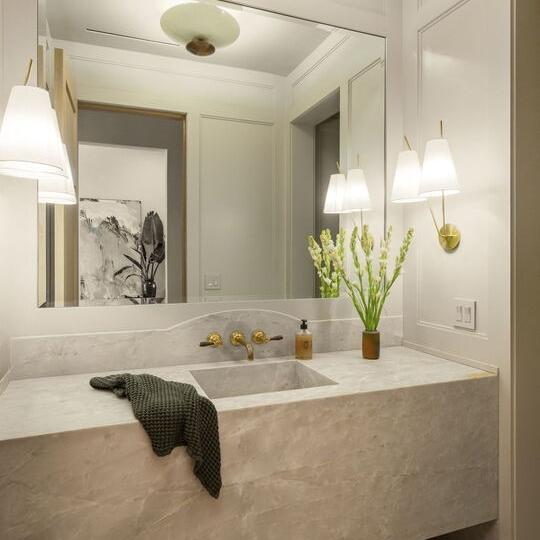
Floor-to-ceiling windows frame the centerpiece freestanding bathtub in a spa-like bathroom accented by floating shelves, light wood floors, and a sculptural chandelier.
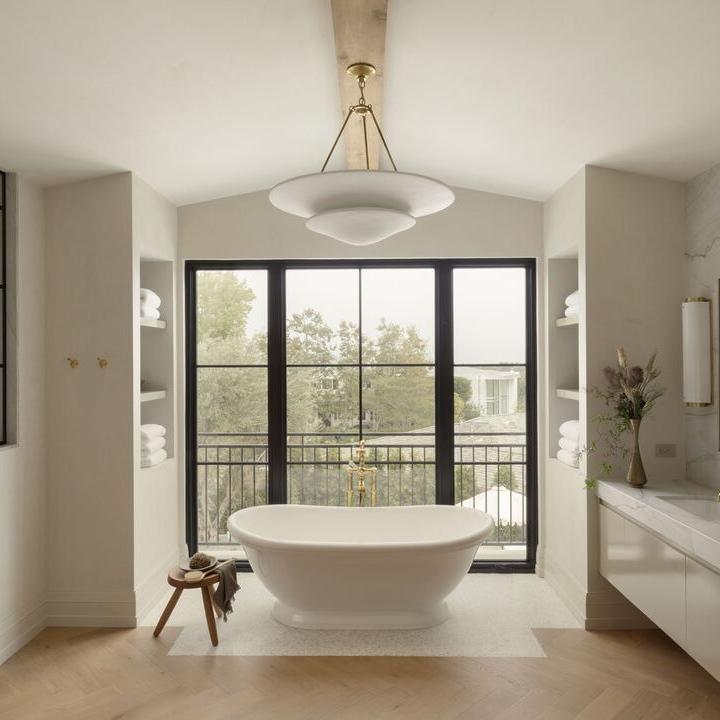
A marble-accented bathroom features a modern soaking tub beside a wooden sauna with a glass door, creating a striking combination of relaxation and luxury.
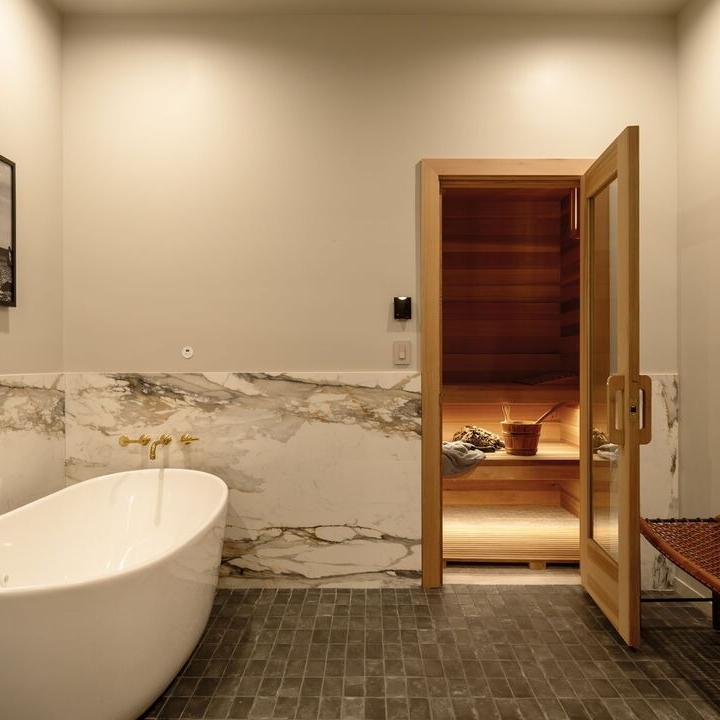
A walk-in closet exudes sophistication with illuminated glass wardrobes, an elegant island centerpiece, wood cabinetry, and a dramatic pleated chandelier hanging overhead.
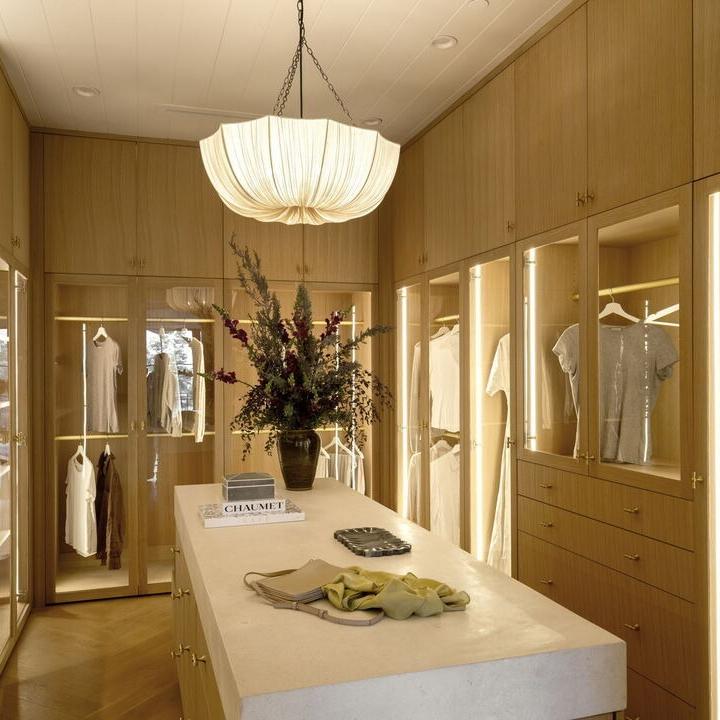
The laundry room pairs checkered floors with tall cabinetry, four front-loading machines, open shelving, and a black countertop providing both function and charm.
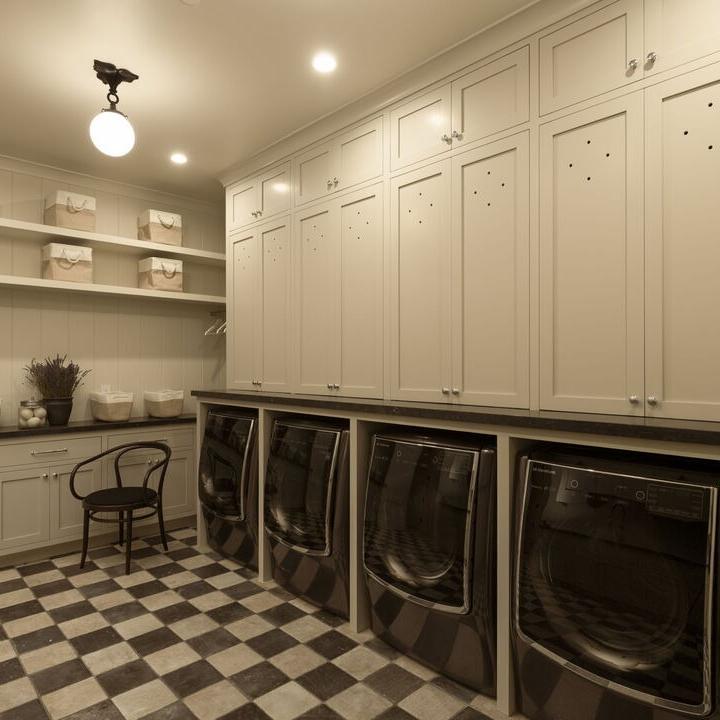
A Home of Legacy and Reinvention
Dom DeLuise’s former estate represents more than a luxury listing; it symbolizes how Hollywood history can merge with modern innovation.
Once the residence of a beloved entertainer, the property has been transformed into a $21 million showcase of craftsmanship, refinement, and architectural vision.
Its blend of cinematic past and luxurious present ensures its place among Pacific Palisades’ most distinguished estates.
For inquiries regarding copyright, credit, or removal, please contact us using our contact form.
If you enjoyed this sneak peek into luxury homes, “SHARE” and help us spread the inspiration.
