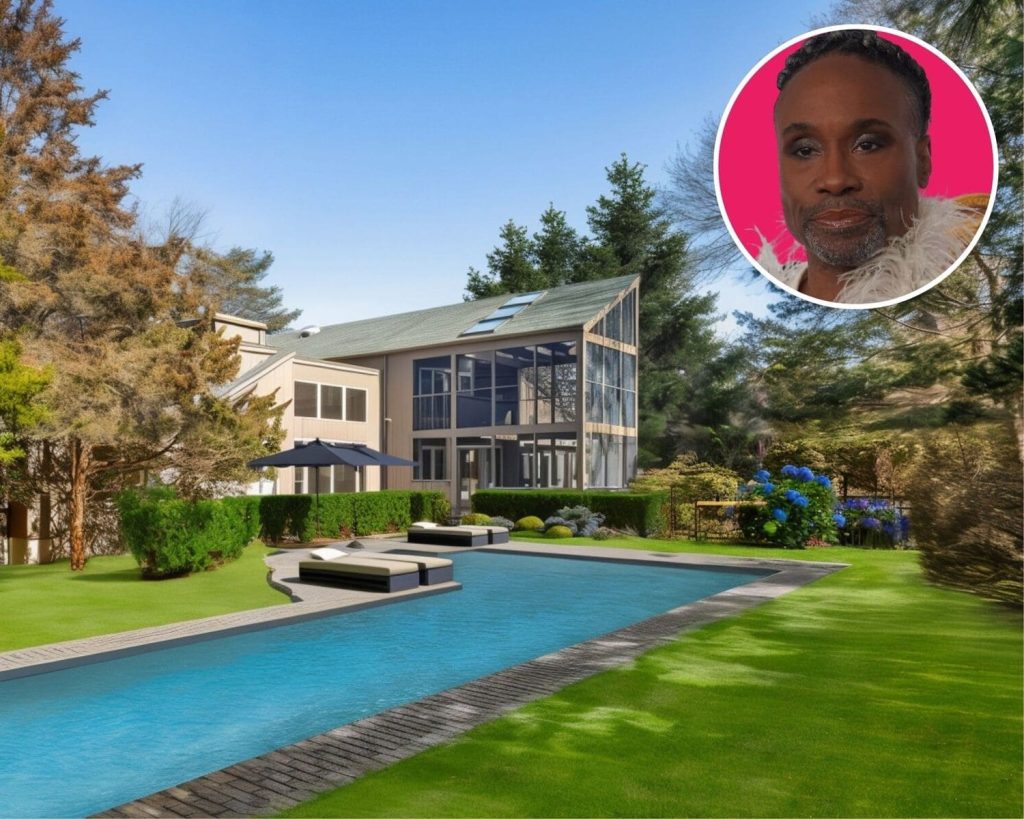
Actor and singer Billy Porter parted ways with his Bellport, New York residence, a refined retreat that spans 4,500 square feet.
The modern estate included four bedrooms and four-and-a-half bathrooms, offering a rare combination of seclusion and elegance.
Nestled on over an acre of landscaped grounds, the property showcased striking architectural features and sweeping natural light.
The home first entered the market in 2023, carrying a $2.5 million price tag after the entertainer faced financial strains from industry strikes.
By 2024, the residence finally secured a buyer, closing a significant chapter in Porter’s personal and professional journey.
A Modern Coastal Retreat
Set within the prestigious estate section of Bellport Village, the property blended modern sophistication with the charm of a coastal community.
Expansive windows and high ceilings defined the interiors, allowing sunlight to cascade through the entry hall and living spaces.
A grand living room with a cathedral ceiling and a wood-burning fireplace created an inviting centerpiece, flowing seamlessly onto a private outdoor patio.
Luxurious Interior Spaces
The heart of the home was the spacious eat-in kitchen, designed with custom built-ins, blond-wood cabinetry, and a central island that balanced functionality with warmth.
A screened porch with soaring ceilings extended the living space, providing an idyllic setting for relaxation or entertaining.
The formal dining room overlooked the serene backyard, while the media room, enhanced with natural light and sound systems, offered a dedicated space for leisure.
A Private Bedroom Sanctuary
The primary suite provided both comfort and practicality, with its own seating area, built-in office nook, and dual bathrooms for convenience.
Guests were accommodated in a private en-suite bedroom, while two additional upstairs bedrooms, including one with a balcony, delivered extra space and privacy.
Large windows throughout ensured each bedroom maintained a strong connection to the outdoors.
Wellness and Recreation Features
The lower level elevated the home’s amenities with a fully equipped gym illuminated by custom lighting, alongside dedicated wine storage and utility rooms.
Outside, a heated lap pool anchored the property, offering a peaceful space for relaxation within total privacy.
A whimsical treehouse and a three-car garage added unique touches to the residence, enhancing its blend of luxury and character.
Closing Chapter
Though the home’s sale reflected a difficult financial moment for Billy Porter, it also marked a transition toward new beginnings.
The residence stood as a reminder of his artistry, resilience, and commitment to growth.
With its thoughtful design, abundant amenities, and prized Bellport location, the property left behind a lasting impression in both the entertainer’s life and the Long Island market.
Scenic Exteriors
A broad green lawn extends toward the angular structure, where towering glass panels and skylights merge with surrounding trees for a striking architectural presence.
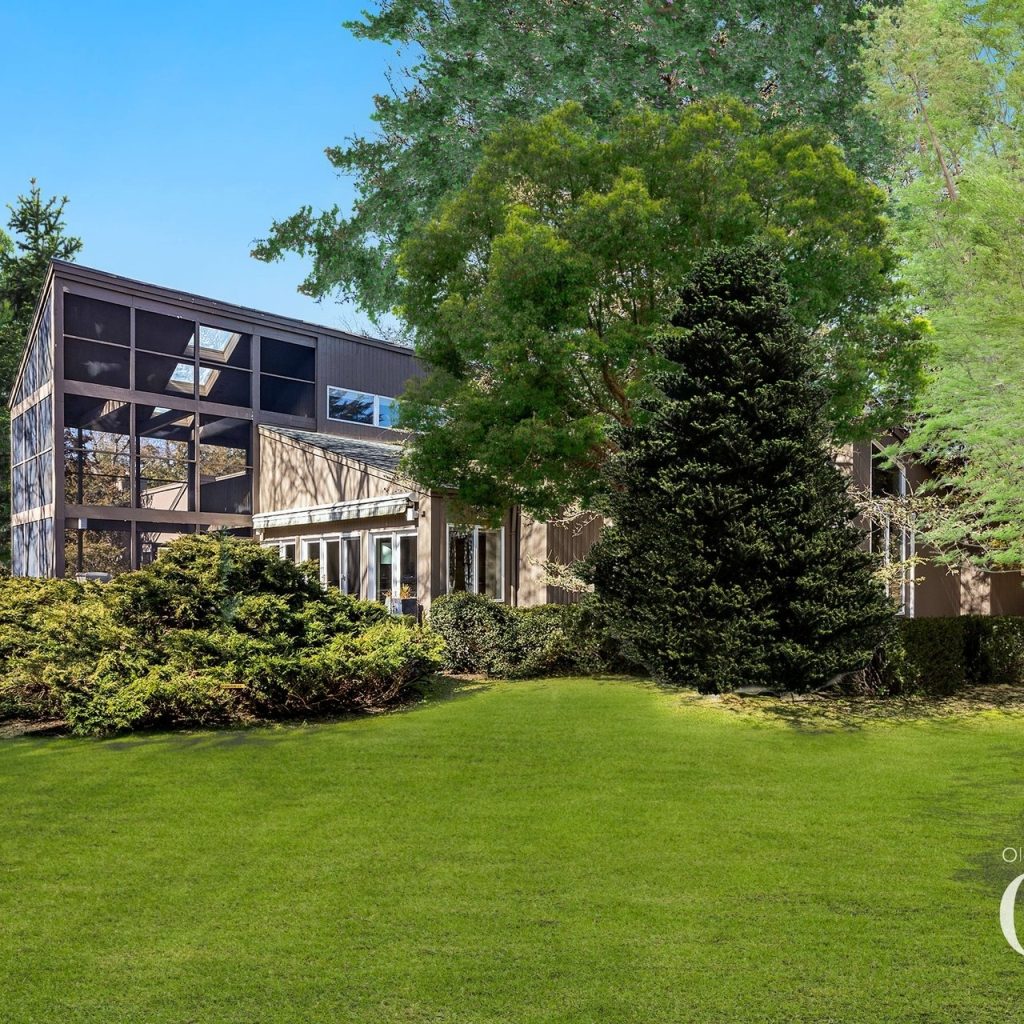
This spacious deck features a sleek outdoor dining table, modern mesh chairs, and a stainless steel grill beside expansive screened walls.
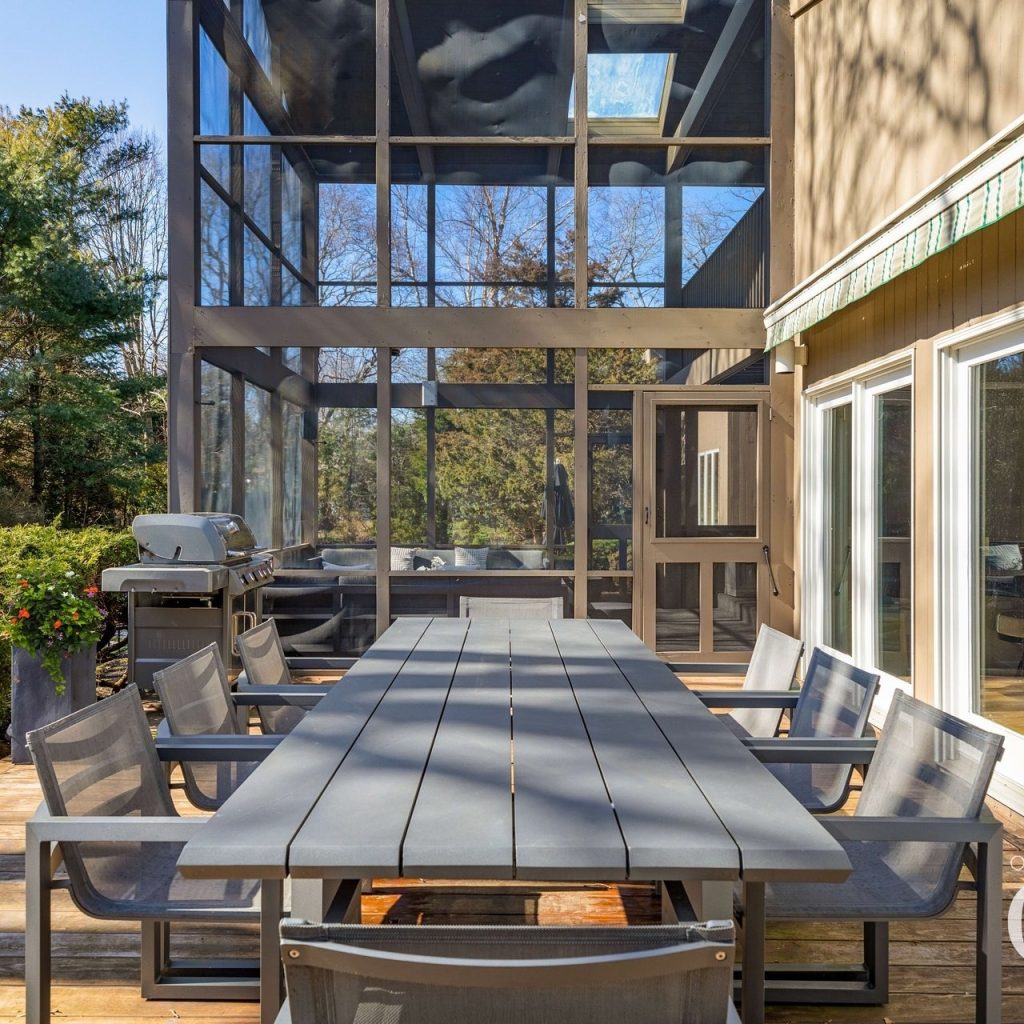
Sunlight pours into the screened patio, highlighting two gray sofas, stone-topped tables, and tranquil forest views beyond the tall glass walls.
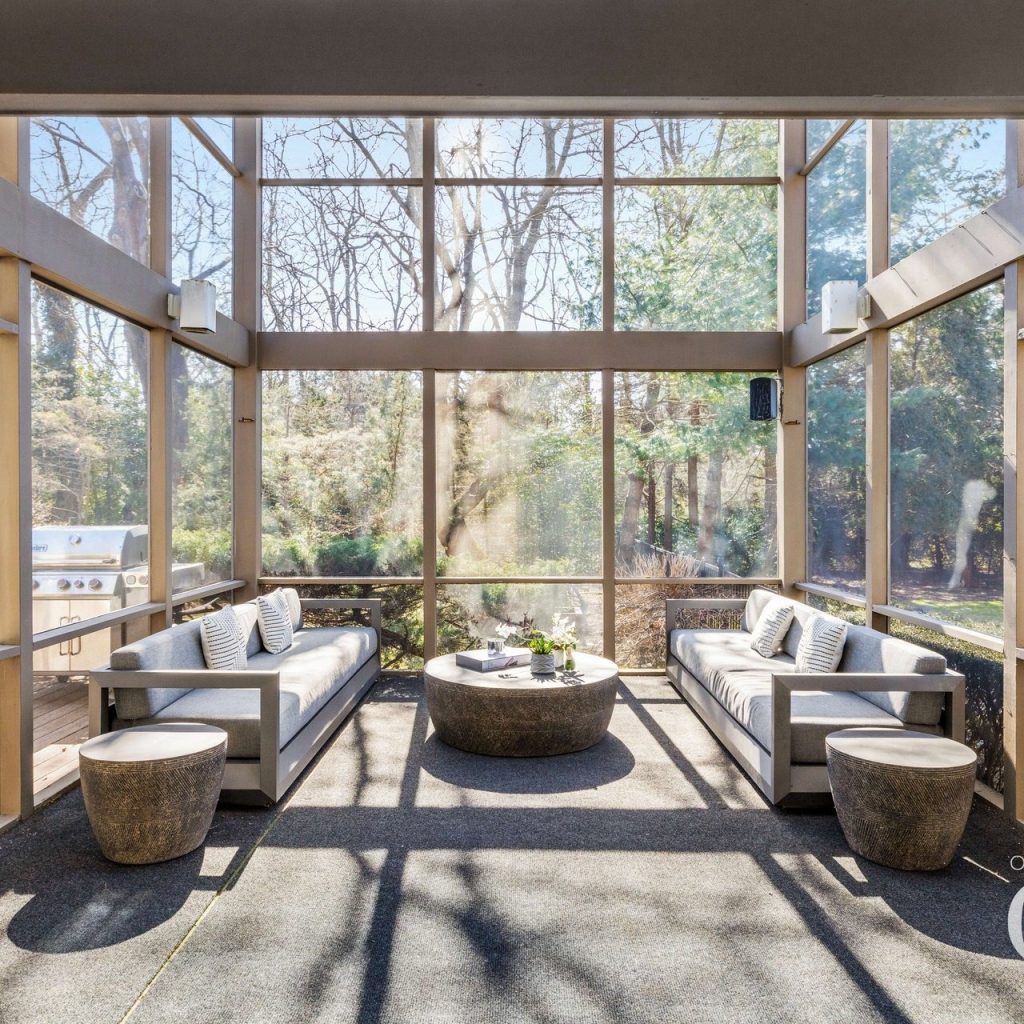
Double glass doors open from the main house into the soaring screened atrium, where upper and lower levels connect with open seating areas.
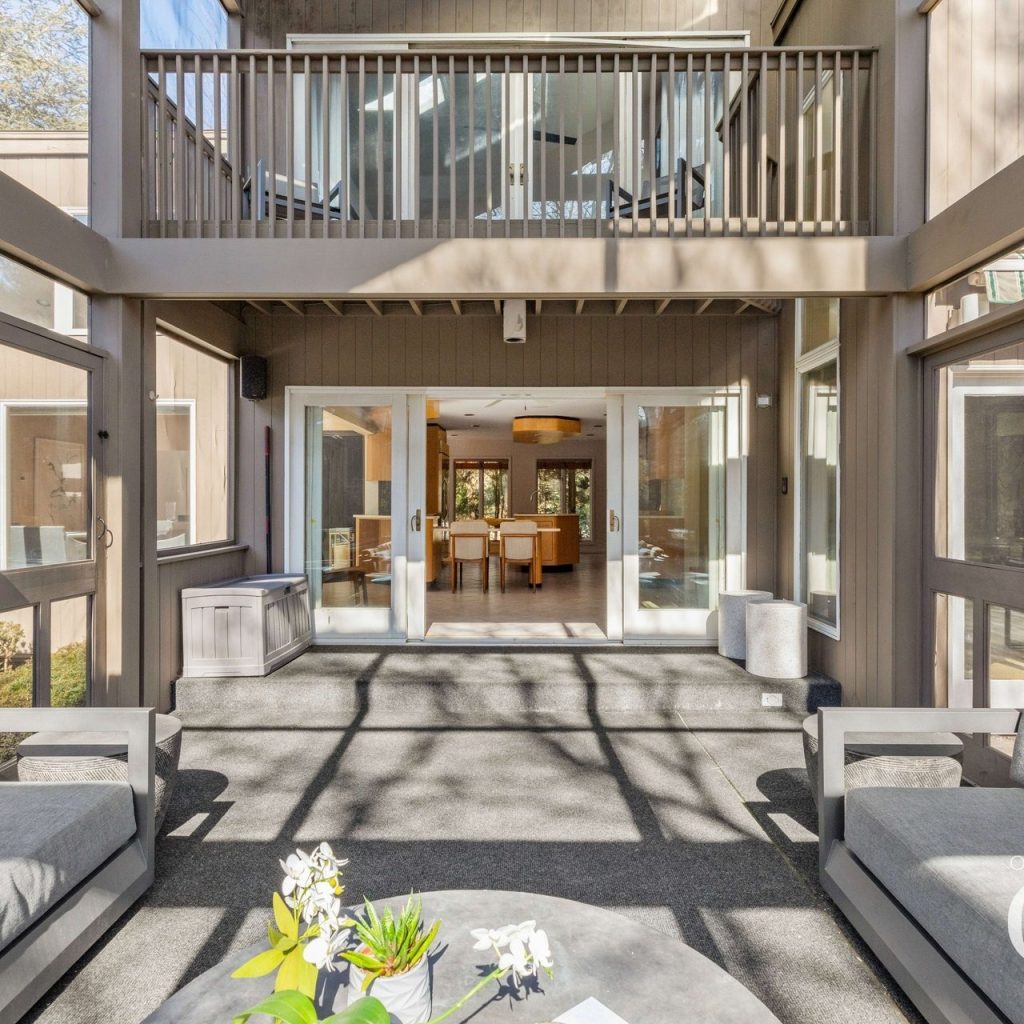
From above, the screened patio reveals a symmetrical layout with two parallel sofas, a central round table, and abundant natural light.
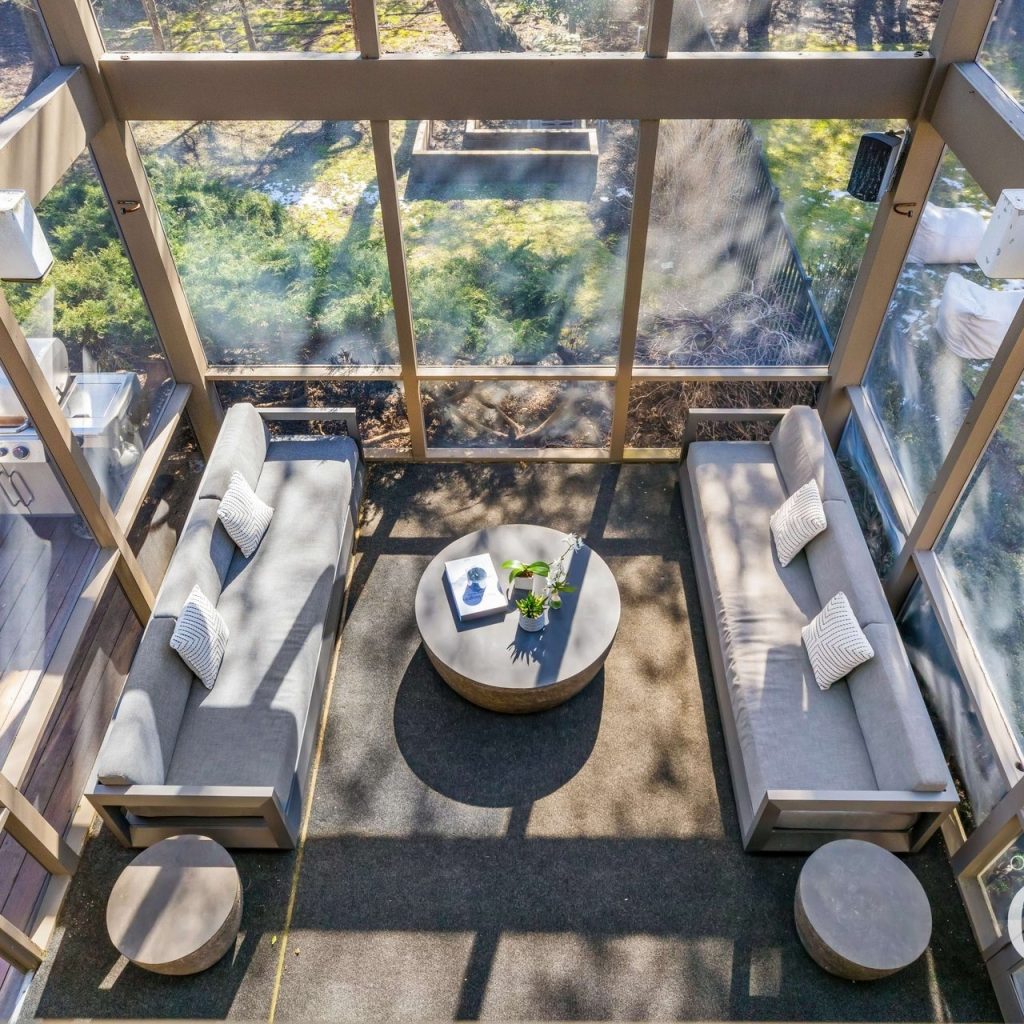
Picturesque Interiors
A bright living room centers around a massive stone fireplace, paired with plush curved sofas, wood flooring, and floor-to-ceiling glass doors.
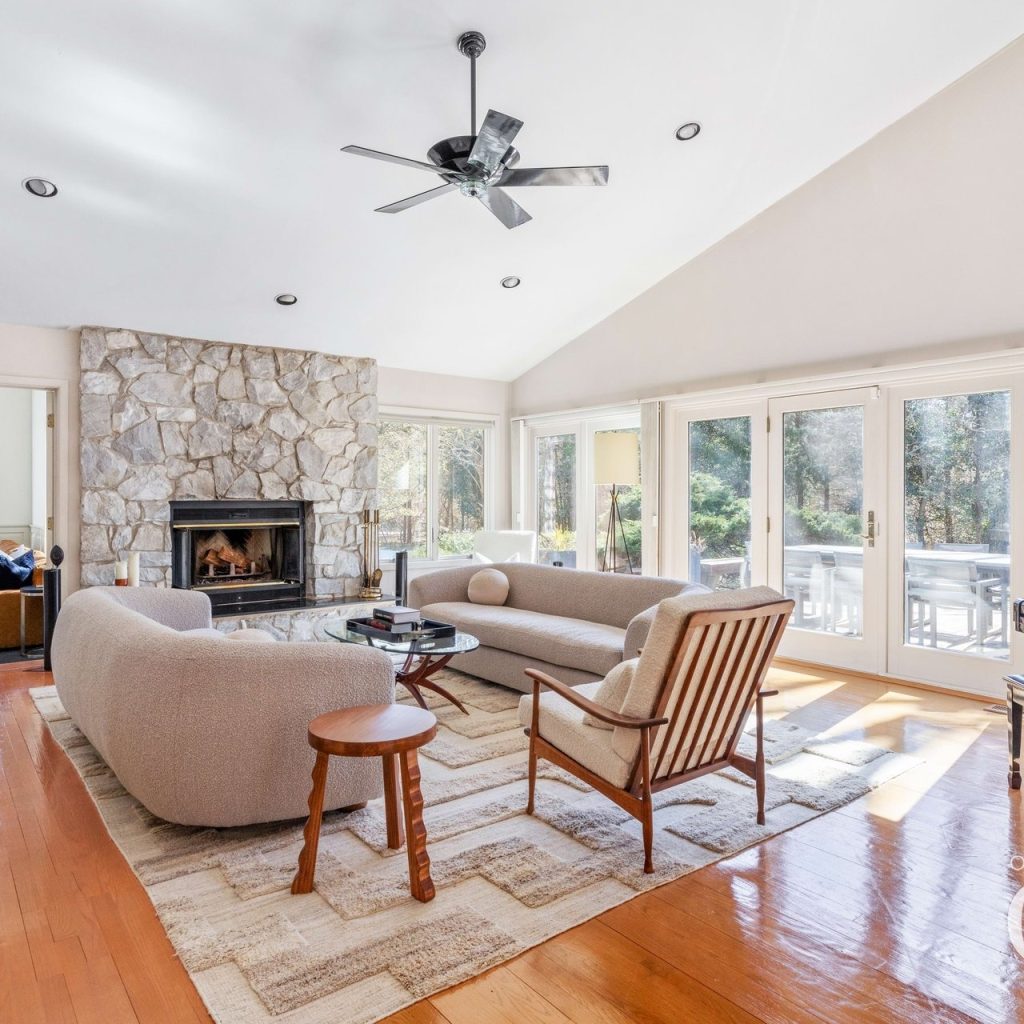
Sunlight streams across another angle of the living room, emphasizing its vaulted ceiling, piano corner, modern seating, and glass coffee table.
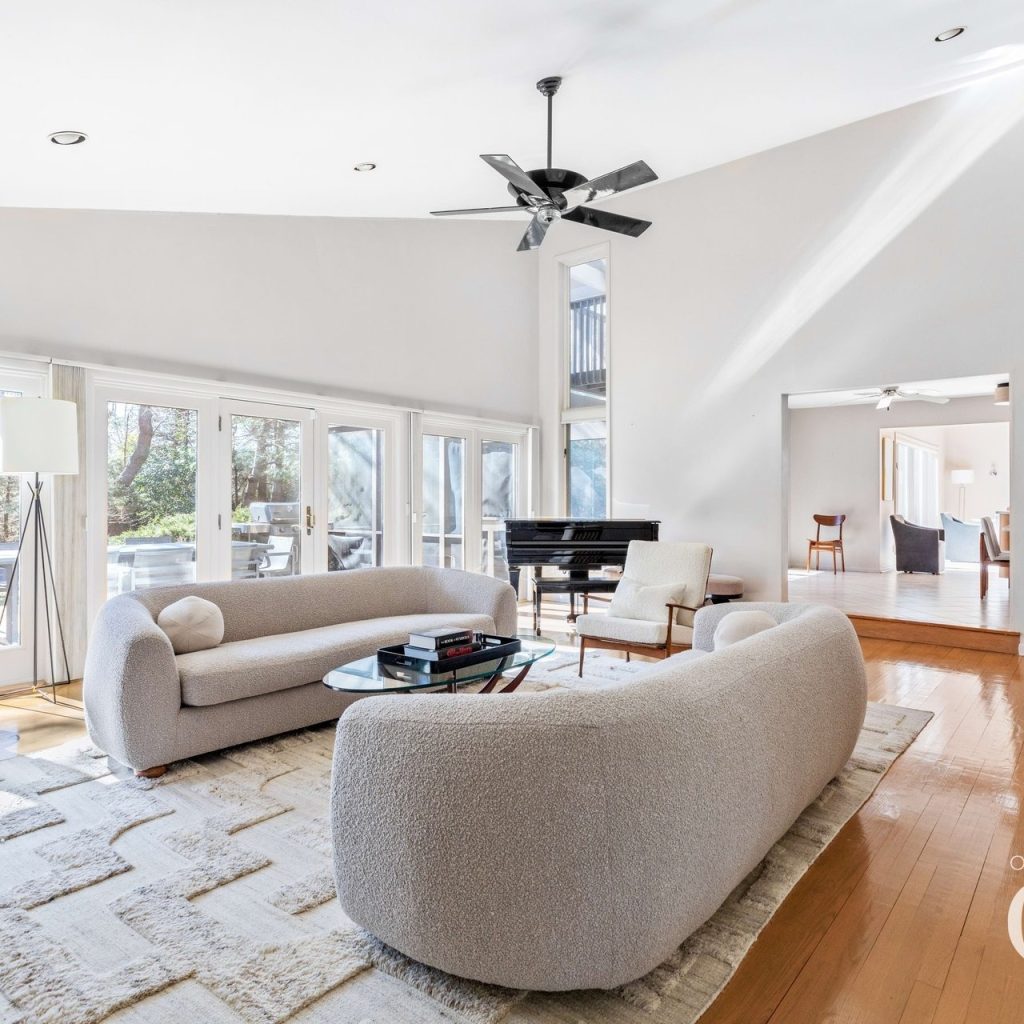
The stone fireplace becomes the focal point up close, framed by soft seating, warm wood tones, and a polished coffee table topped with books.
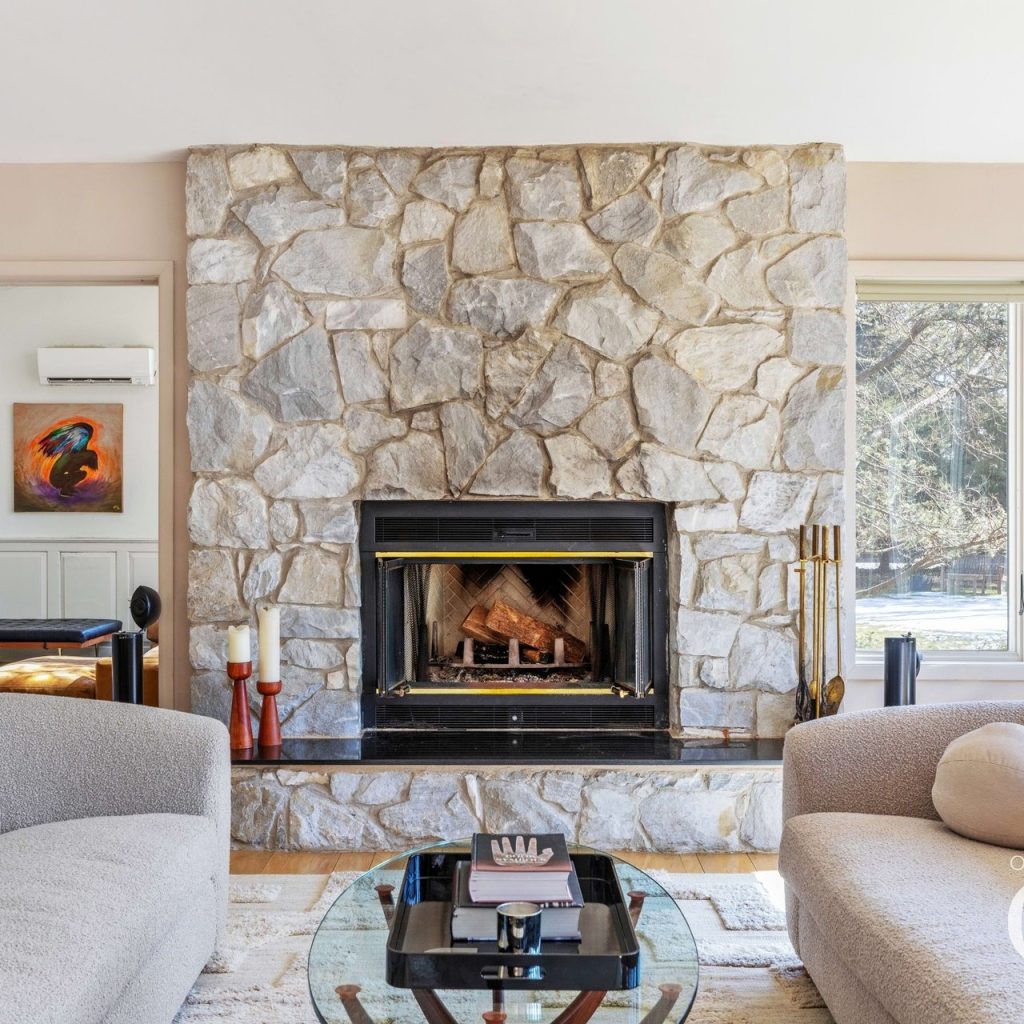
A final view captures the seamless connection between the living area and adjacent dining space, where a black grand piano and minimalist decor complement the open layout.
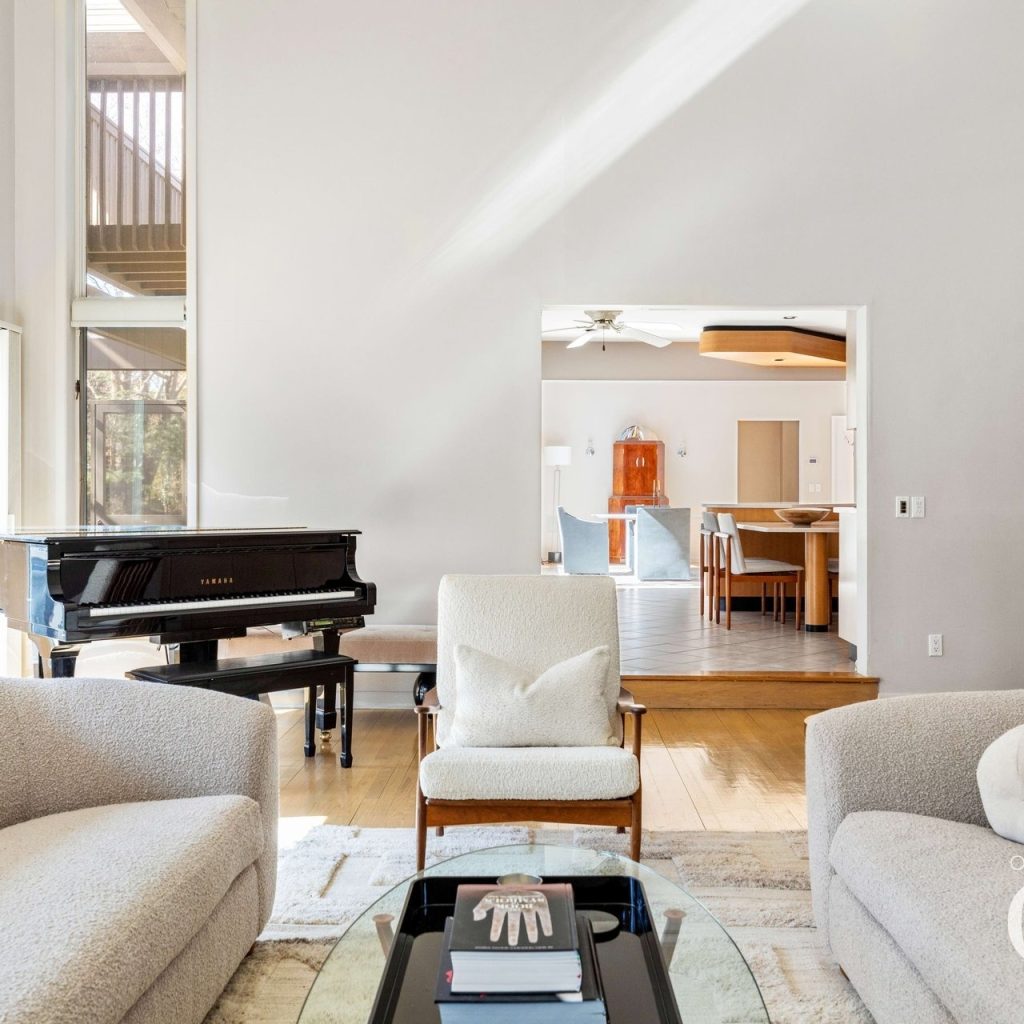
This living room combines soft gray curved sofas, a glass coffee table, and wood cabinetry beneath a high ceiling accented with a sleek black ceiling fan.
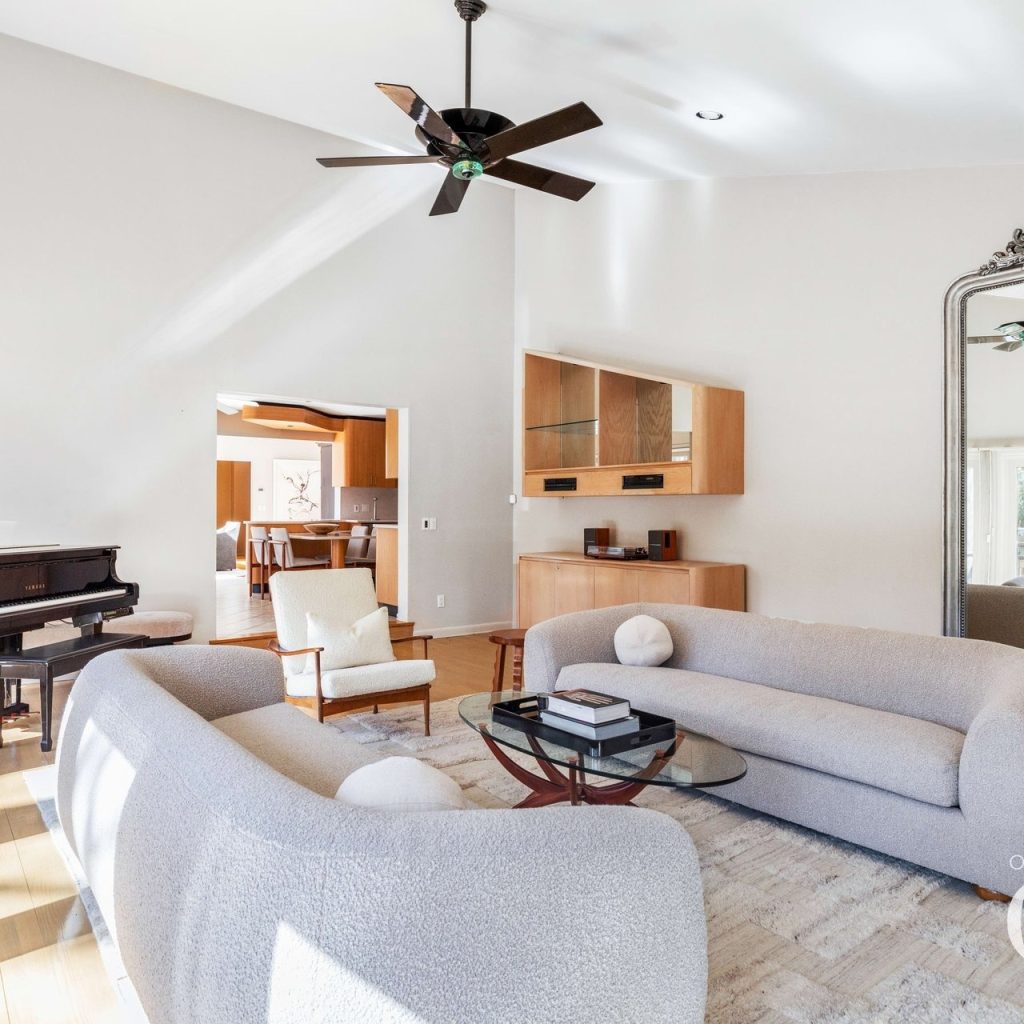
Modern artwork fills white walls in a lounge featuring a tan sectional sofa, blue carpeting, and a black bench positioned under a large window.
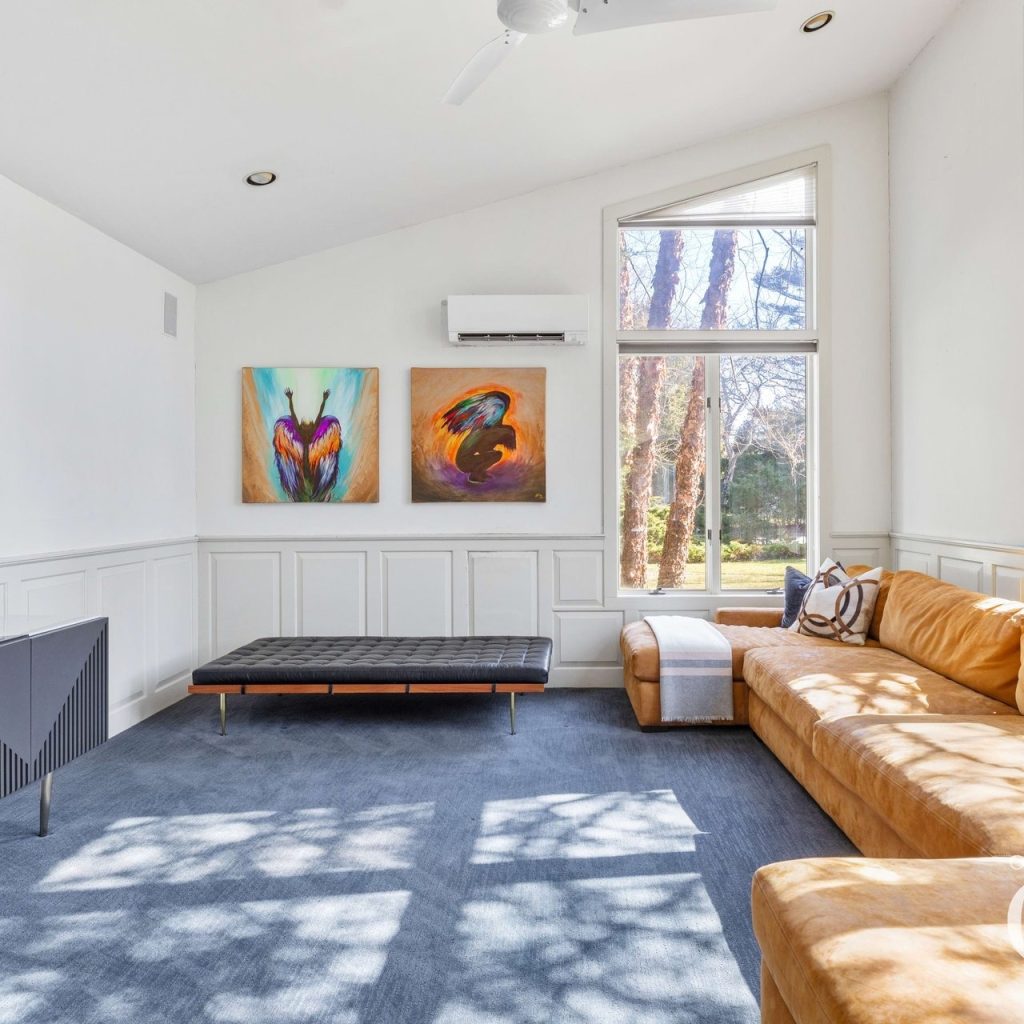
Sunlight floods through tall glass panes into a cozy family room anchored by a tan sectional, open French doors, and built-in shelving.
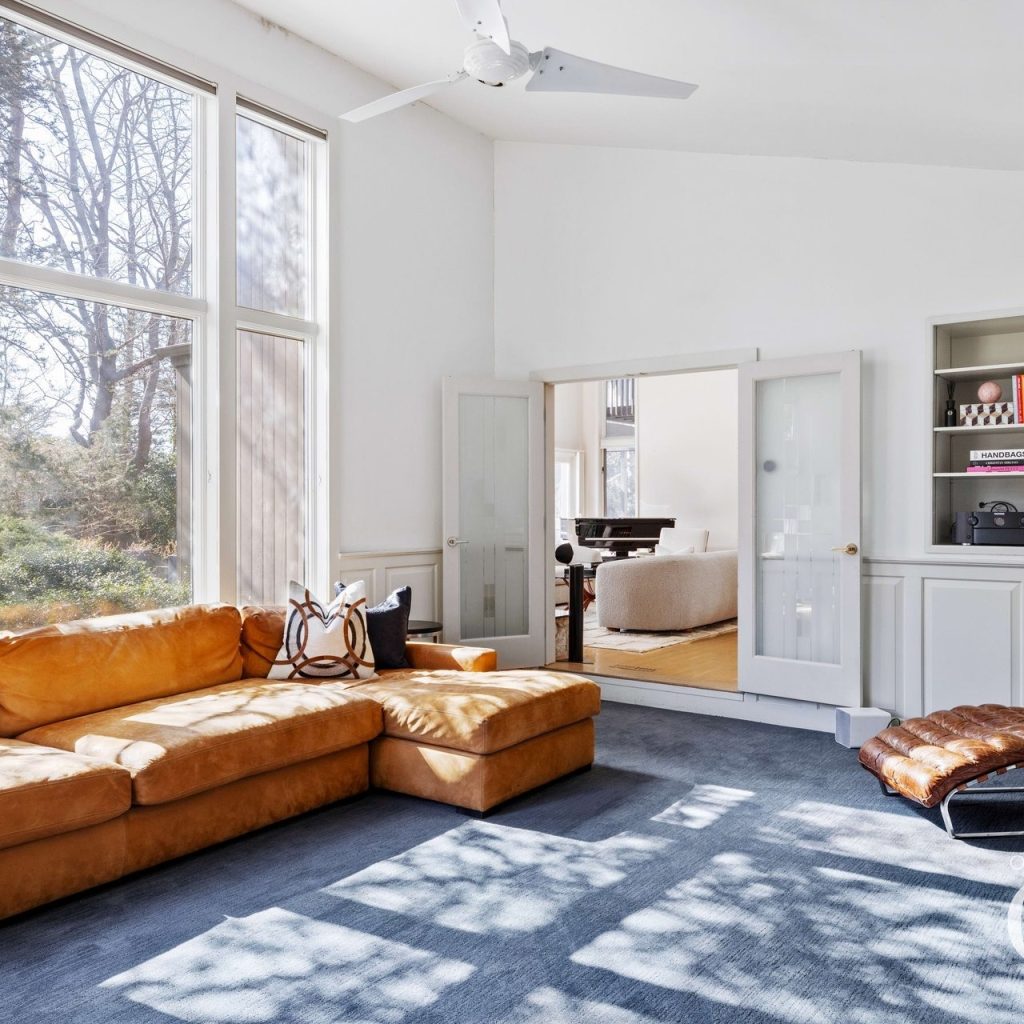
Plush pillows accent a bright white sofa in a sitting room with a patterned rug, hardwood flooring, and wide windows framing outdoor greenery.
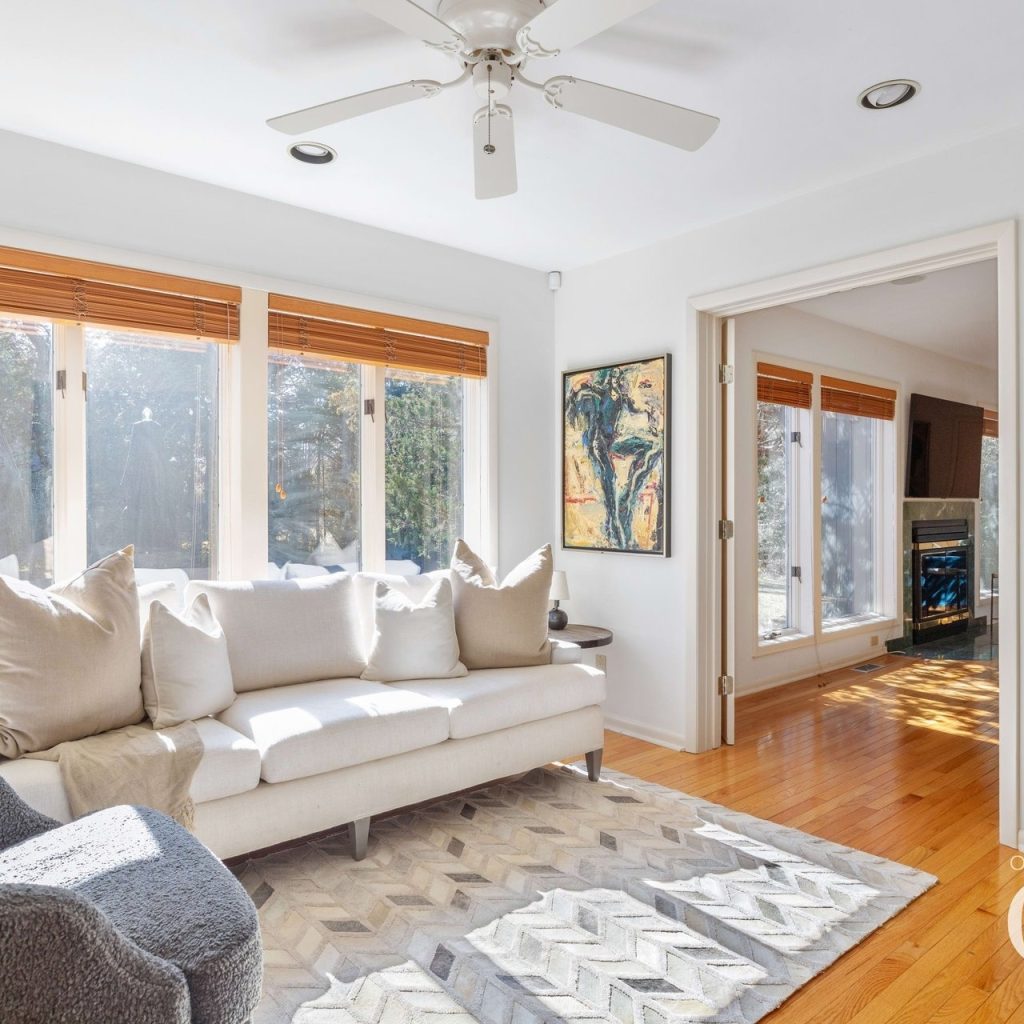
Clean white walls frame a stairwell corner furnished with a black cushioned bench, patterned pillows, and large windows casting abundant natural light.
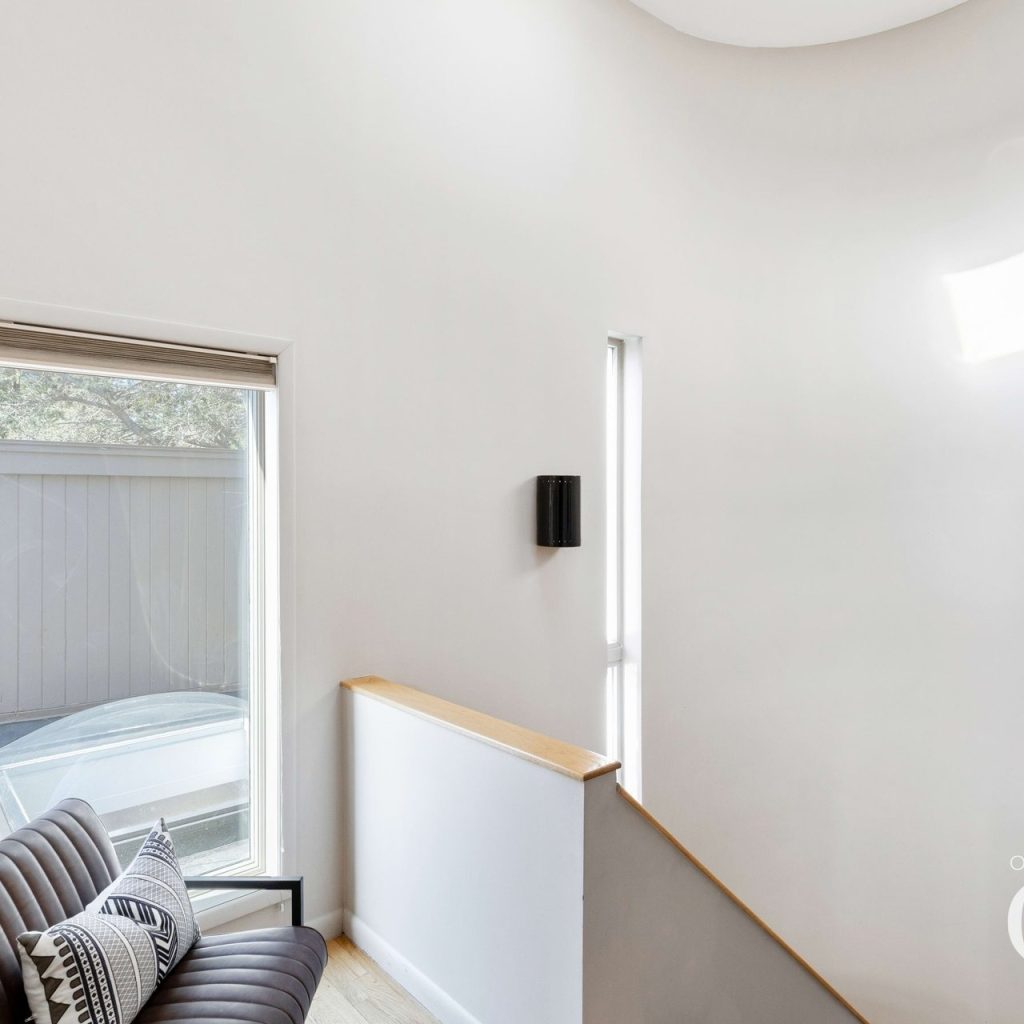
A round dining table with blue chairs sits under towering windows, enhanced by gleaming hardwood floors and an elegant rug anchoring the arrangement.
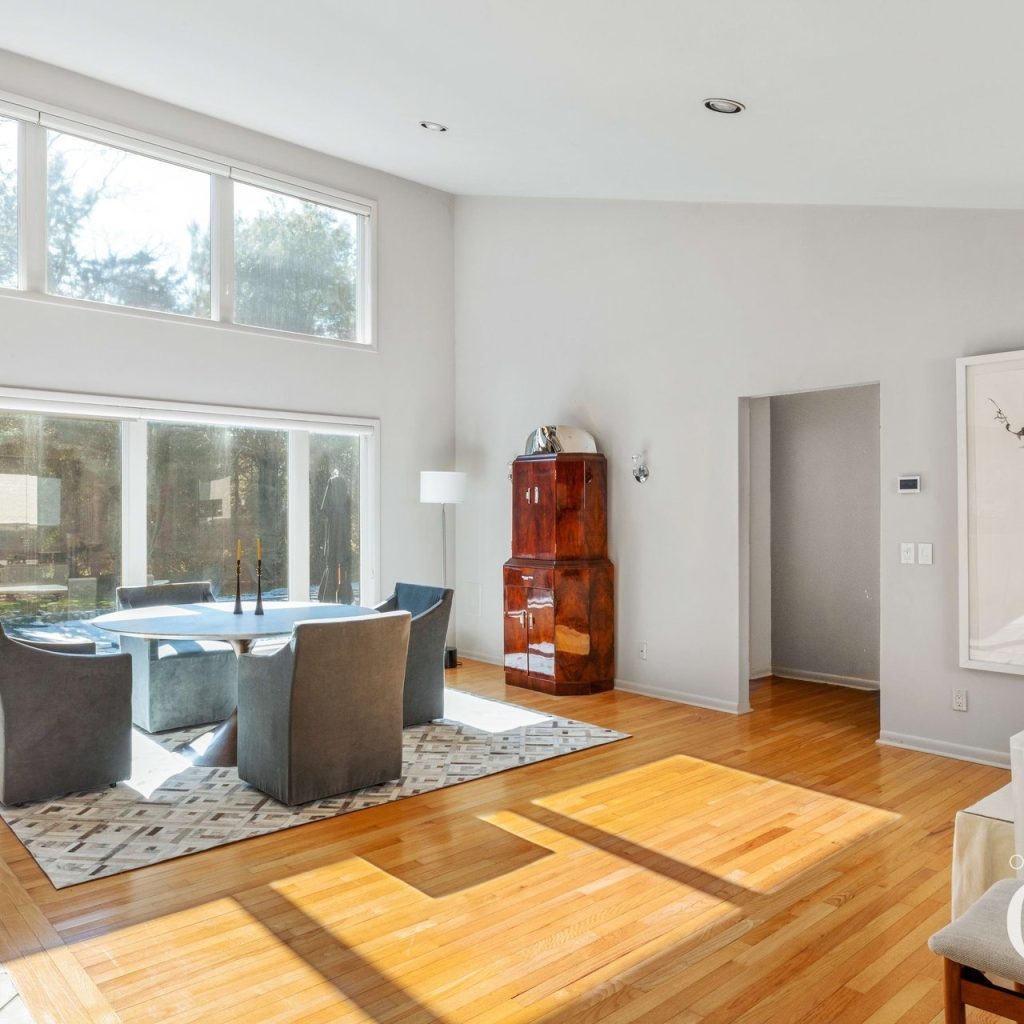
Expansive windows brighten a dining space showcasing a circular table, patterned rug, and tiled floors transitioning into the adjoining open kitchen.
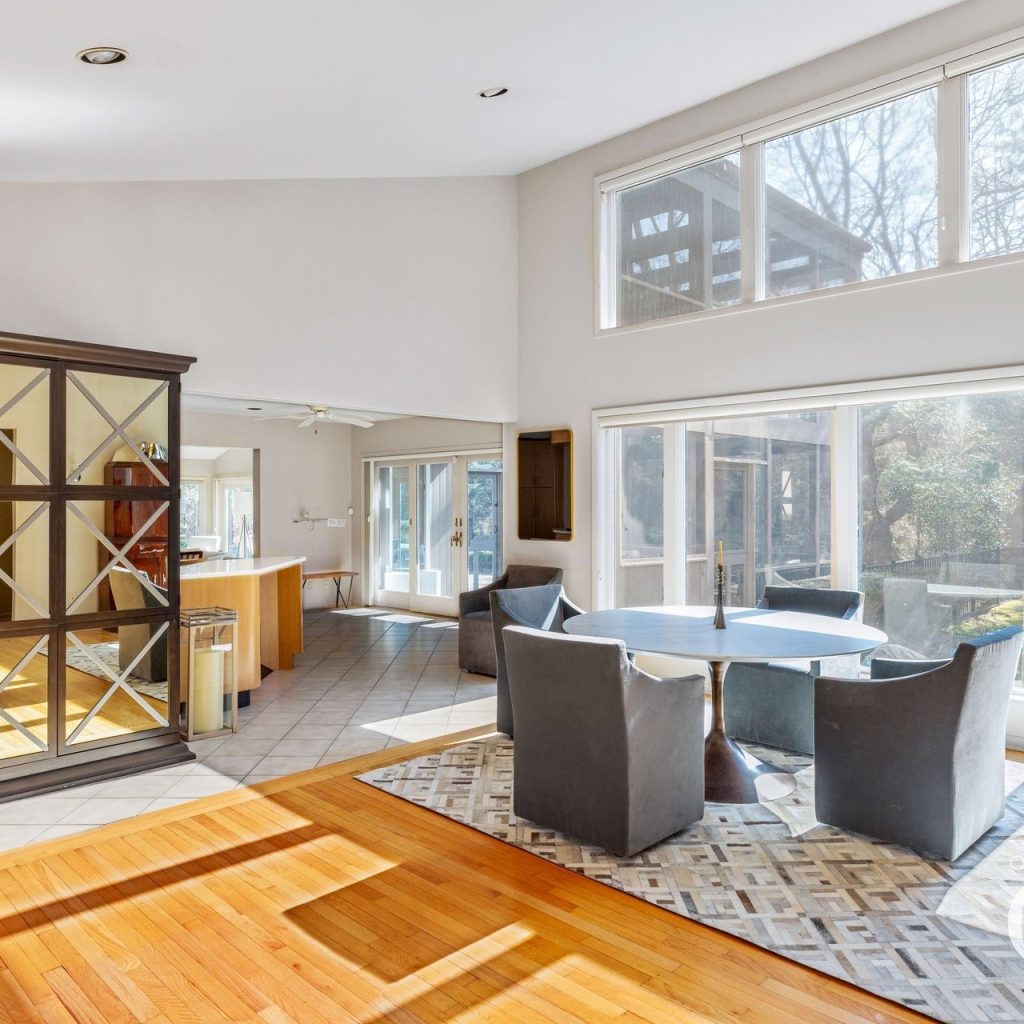
Light wood cabinetry and a central breakfast bar with upholstered chairs anchor a spacious kitchen featuring tiled floors and stainless steel appliances.
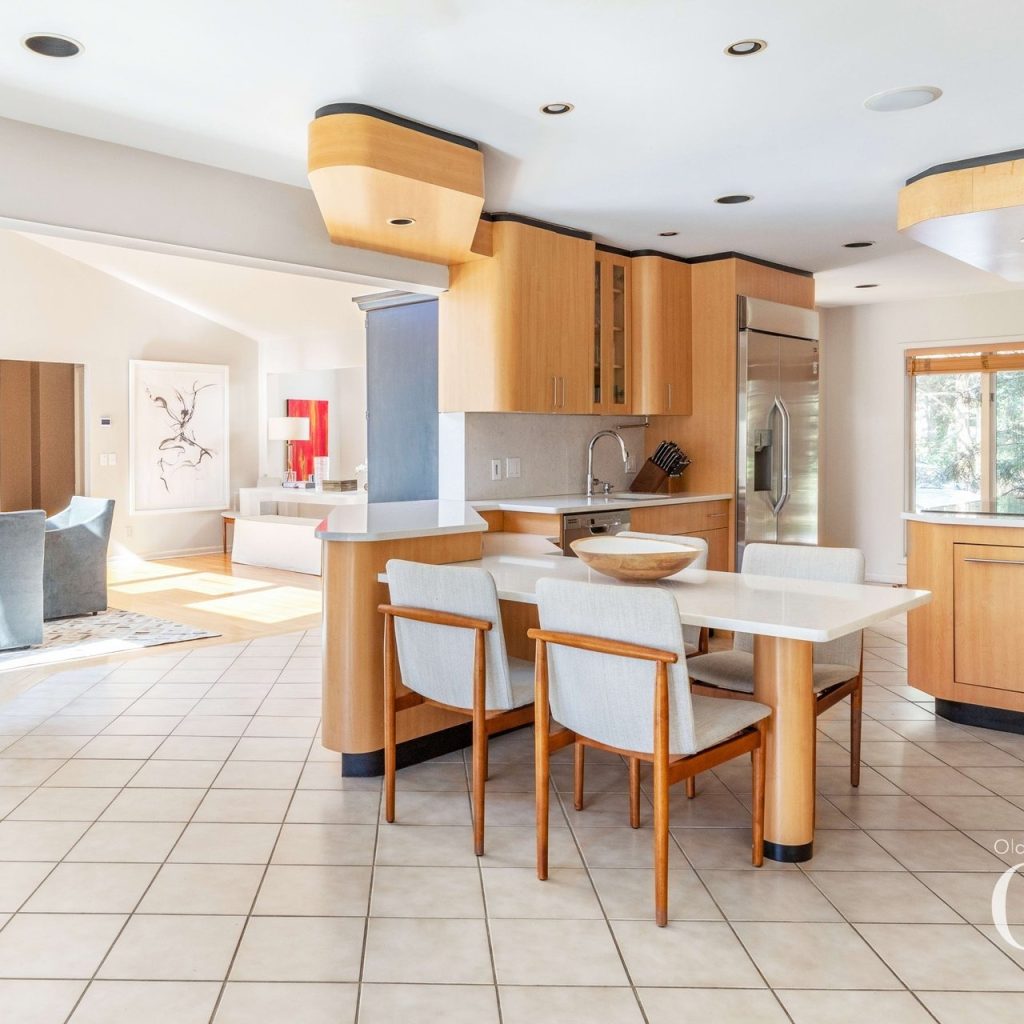
Polished quartz counters crown a bright kitchen highlighted by wood cabinetry, stainless steel appliances, and a central island with a deep sink.
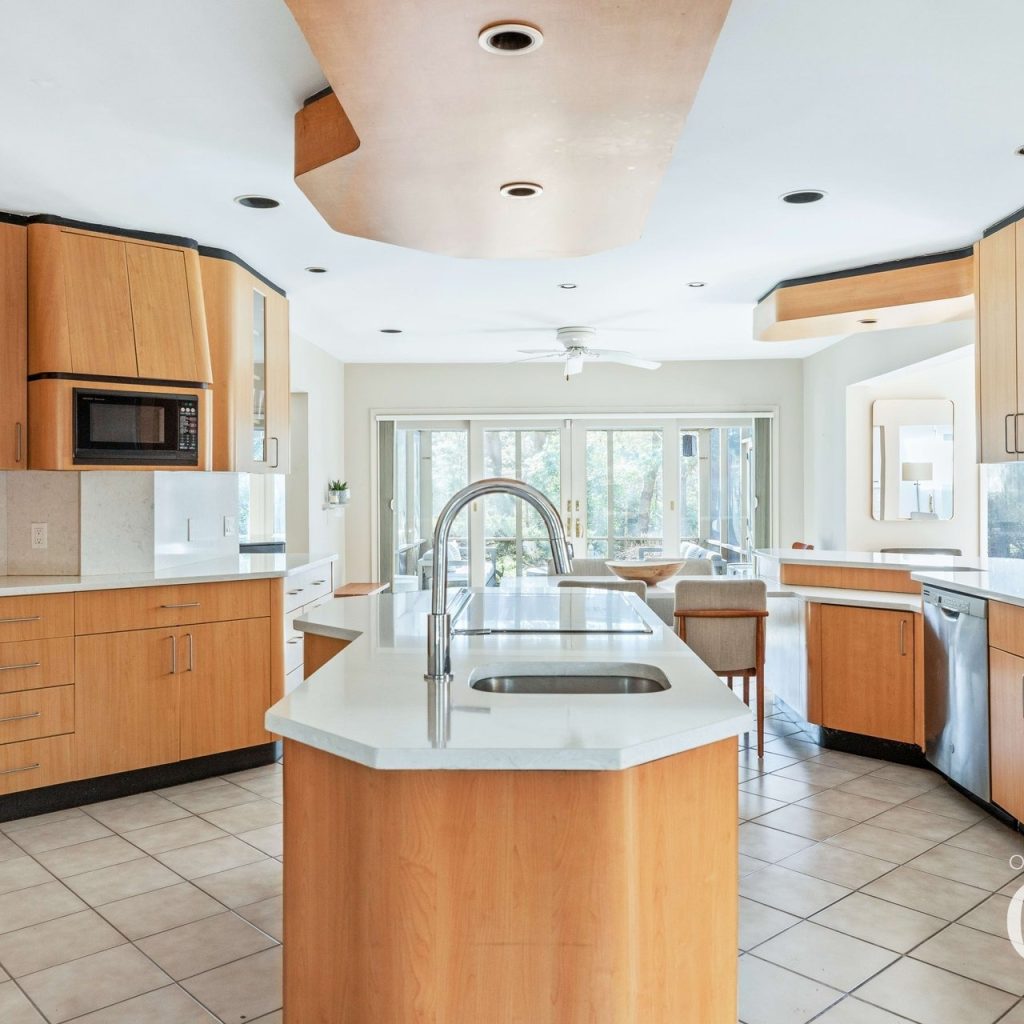
Sleek fixtures and tiled floors complement a spacious kitchen boasting wood cabinetry, a central island with seating, and large windows overlooking the landscape.
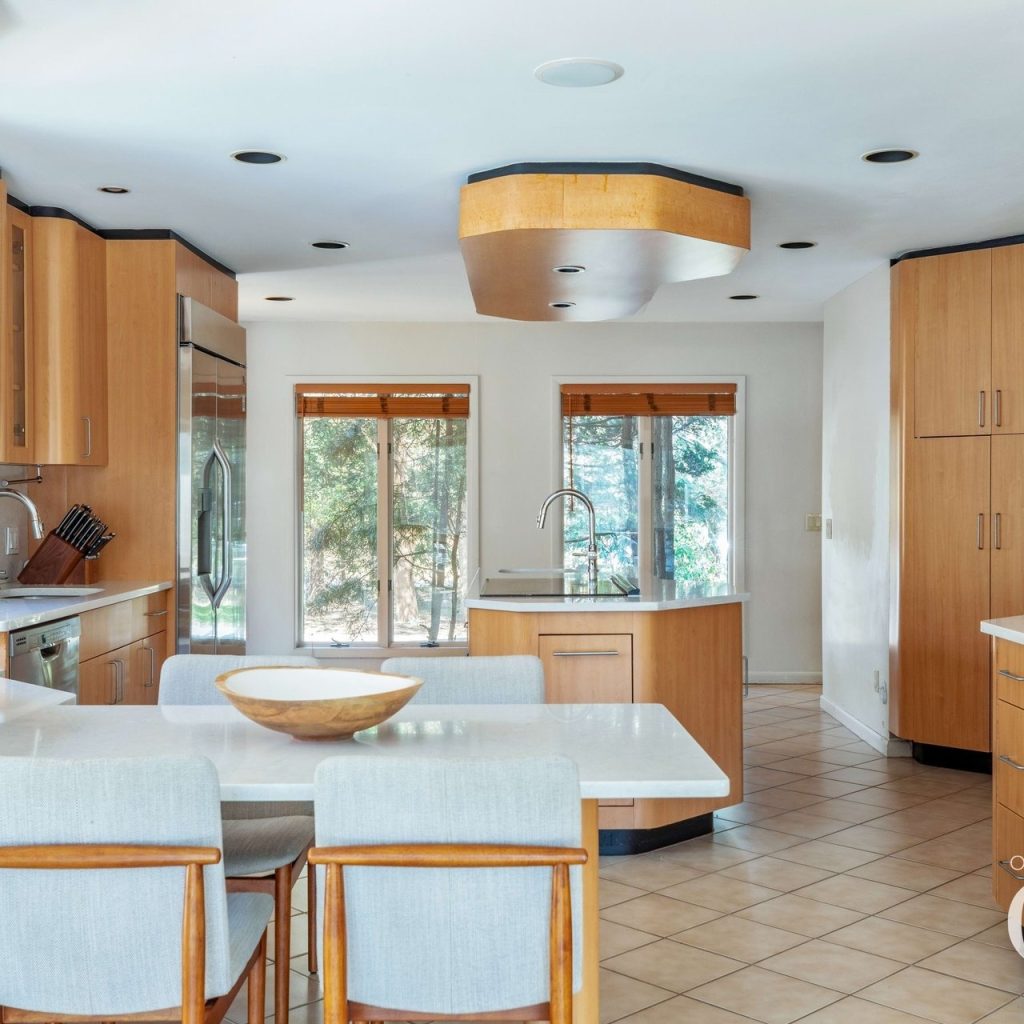
Sunlight brightens the spacious bedroom featuring hardwood floors, a tufted headboard, modern nightstands, and a cozy reading chair against crisp white walls.
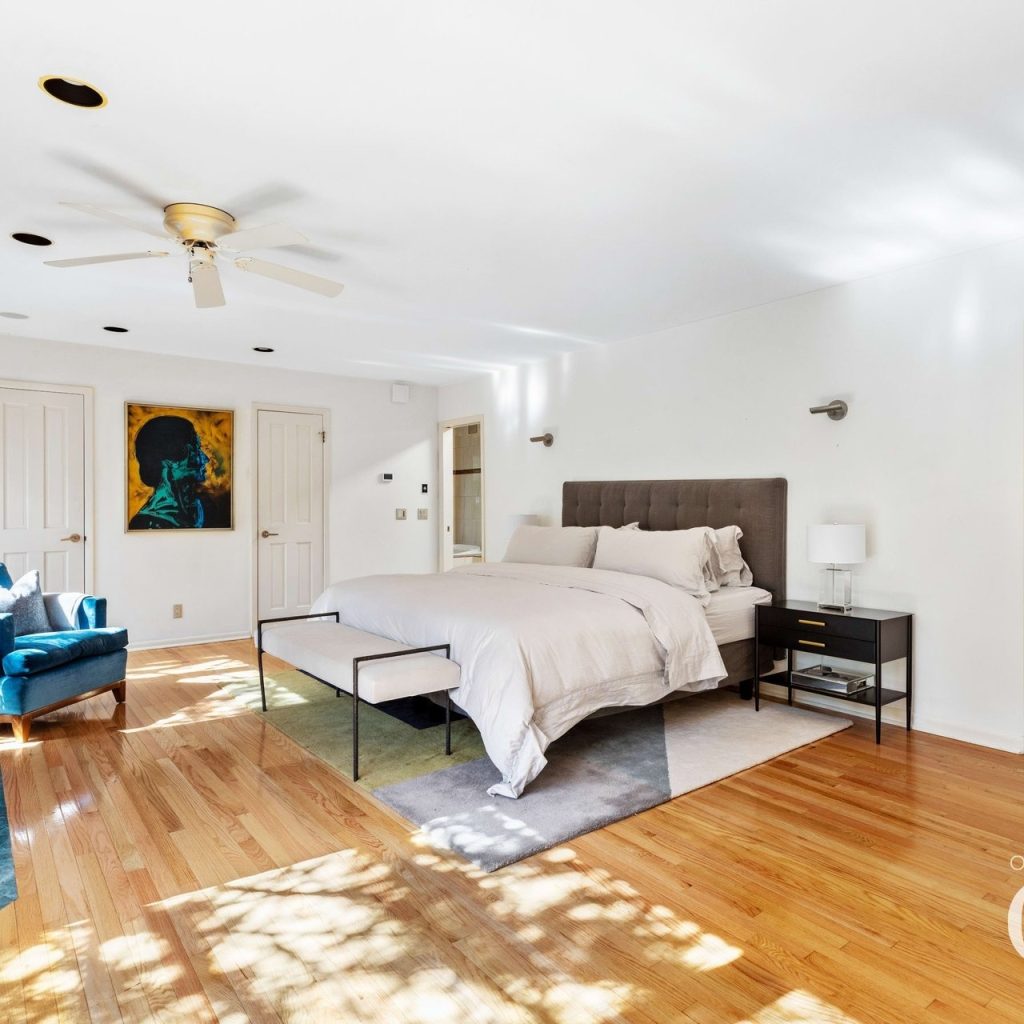
A sleek fireplace with a green marble surround anchors the bedroom, complemented by a mounted television, expansive windows, and a plush armchair.
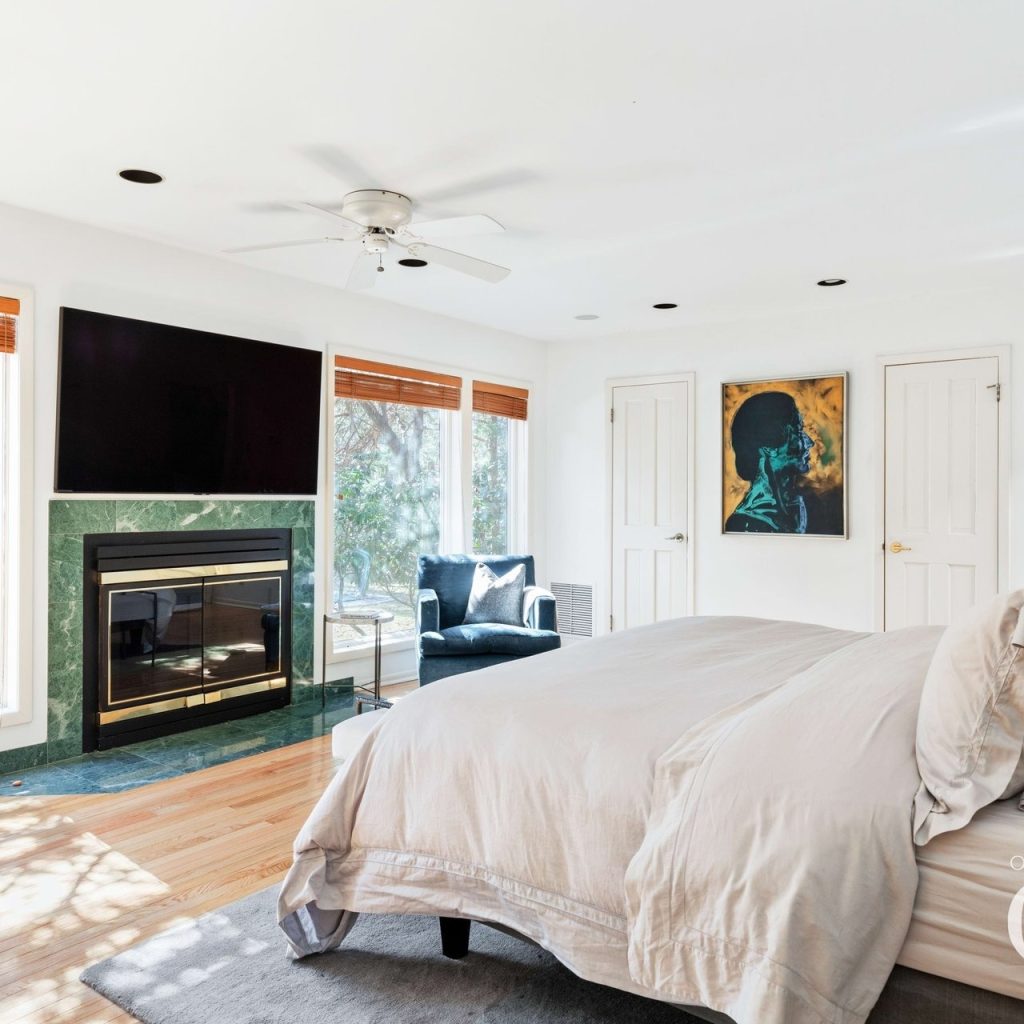
Wide double doors open into an adjoining lounge, extending the airy bedroom with polished wood floors, a soft bench, and a tall chest of drawers.
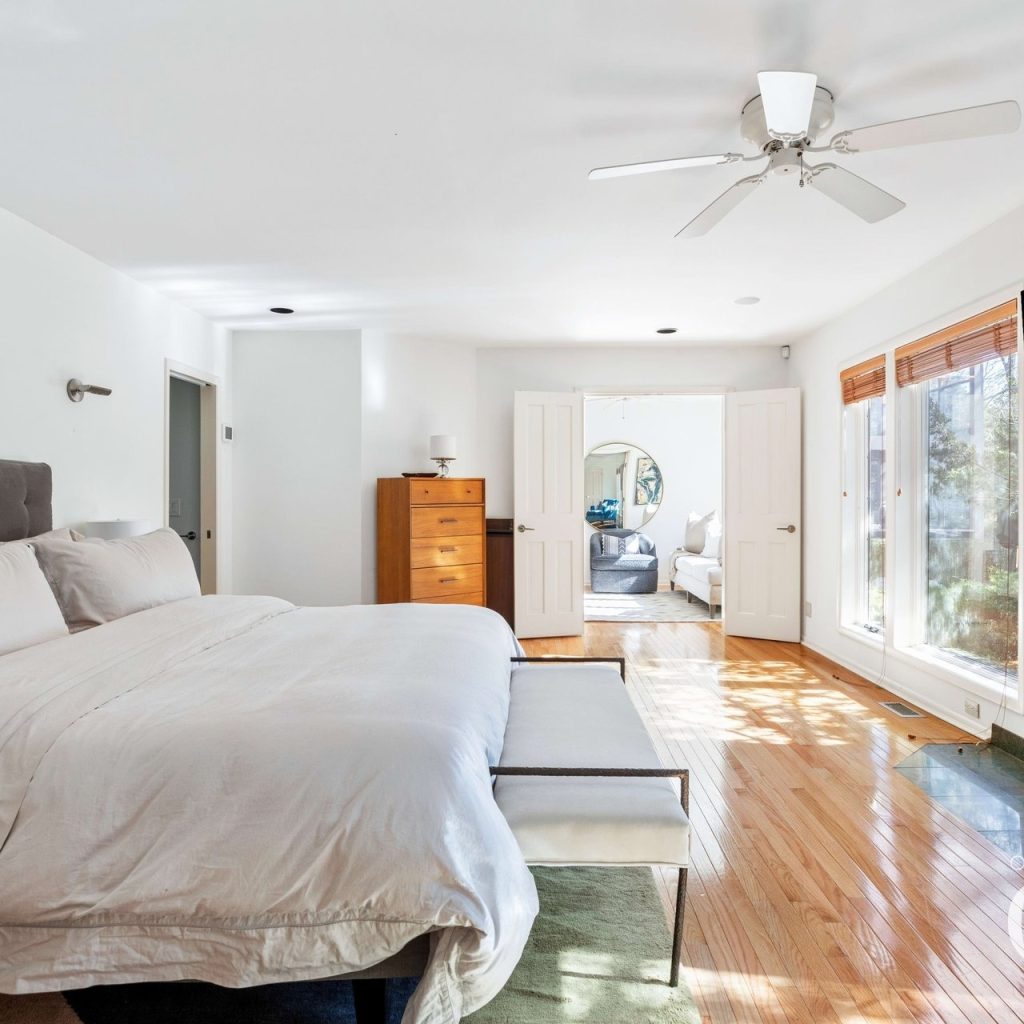
A guest bedroom highlights mid-century accents with a two-tone dresser, floating shelves, and a wooden armchair set beneath warm-toned ceiling fan blades.
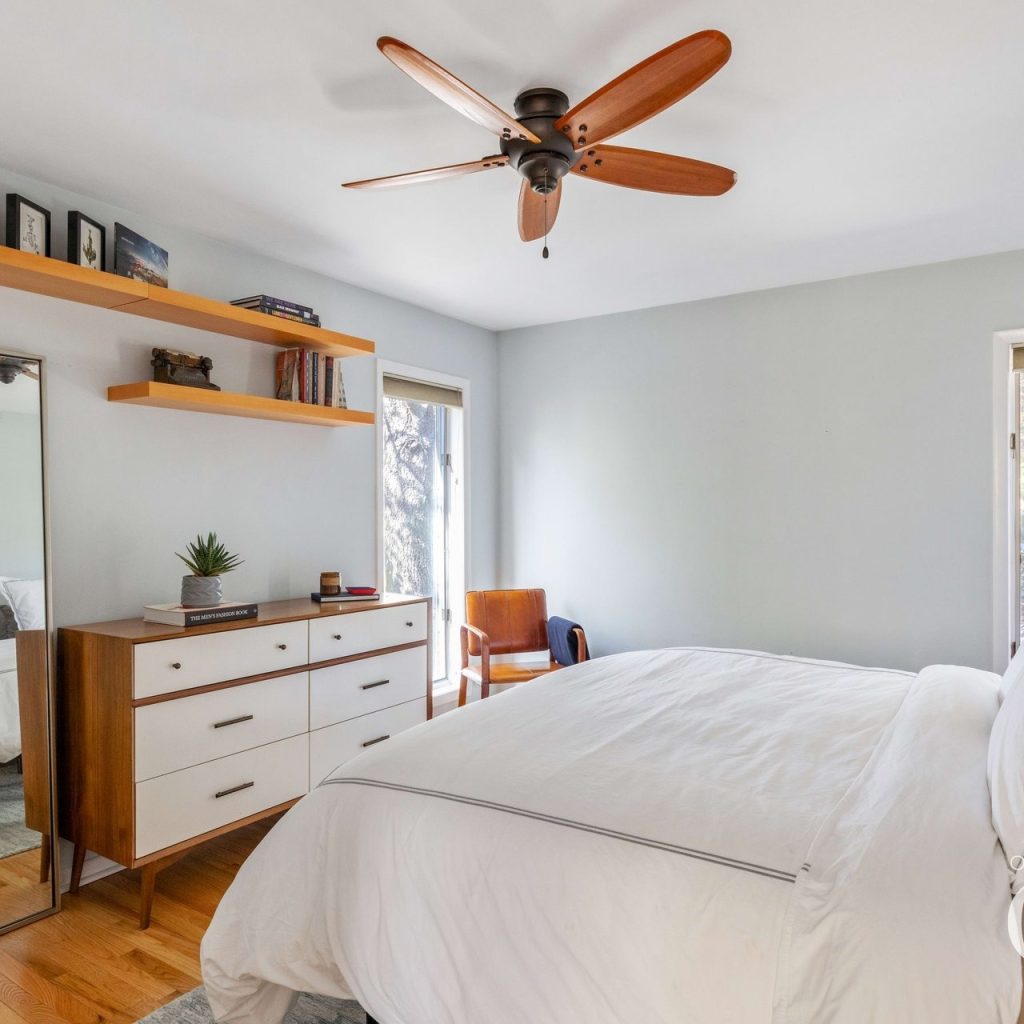
Neutral tones dominate the small bedroom furnished with a neatly made bed, soft carpeted floor, and a tall window inviting natural light indoors.
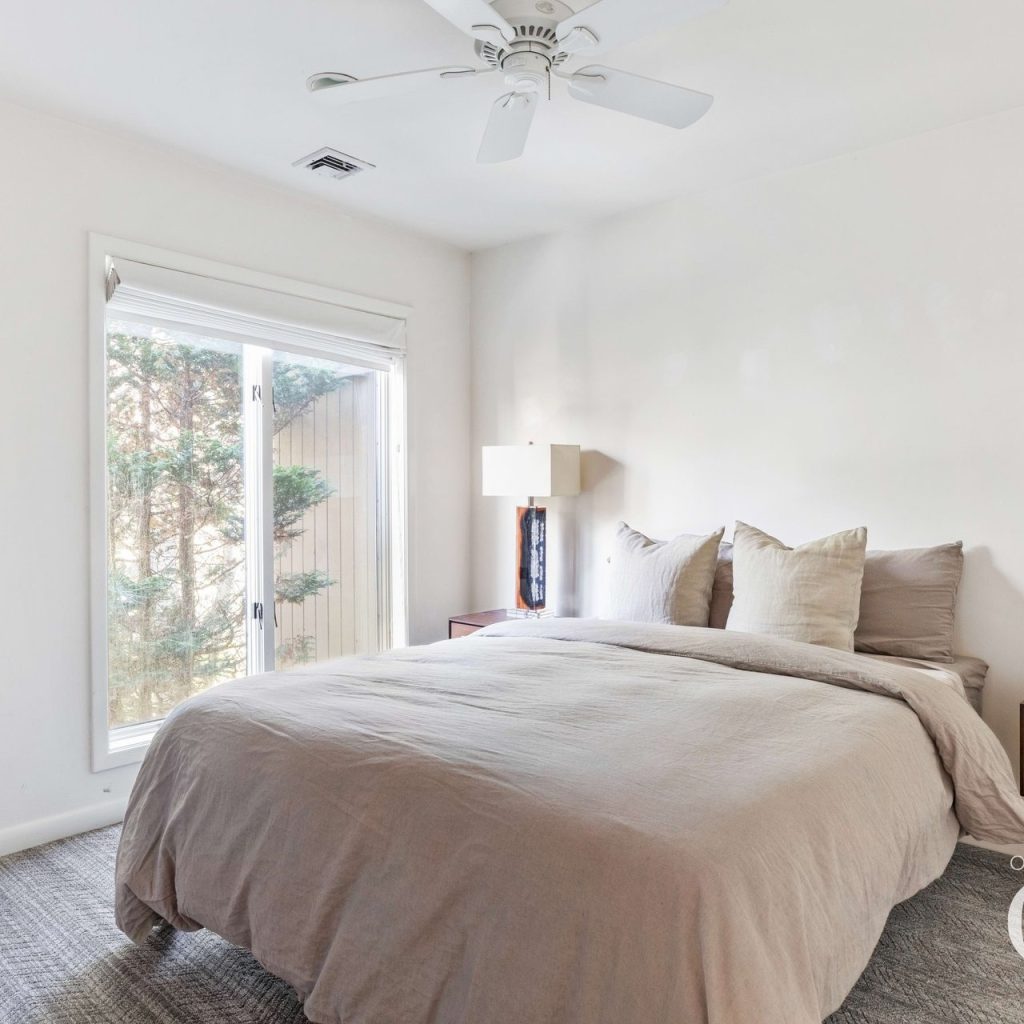
A casual sitting area boasts vaulted ceilings, a vintage trunk as a coffee table, and access to a covered balcony through double sliding glass doors.
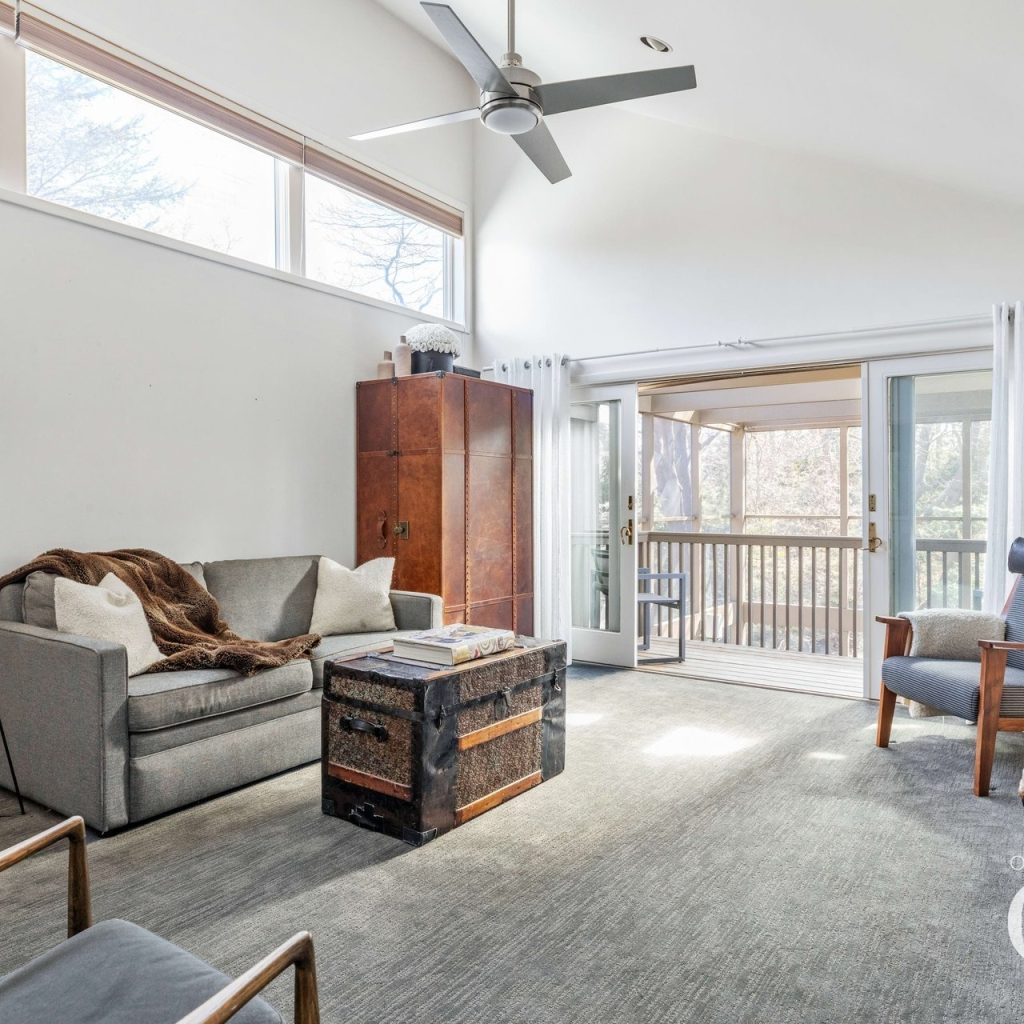
Marble tile extends across a contemporary bathroom featuring a glass-enclosed shower with built-in bench seating, wood-accented vanity, and streamlined fixtures.
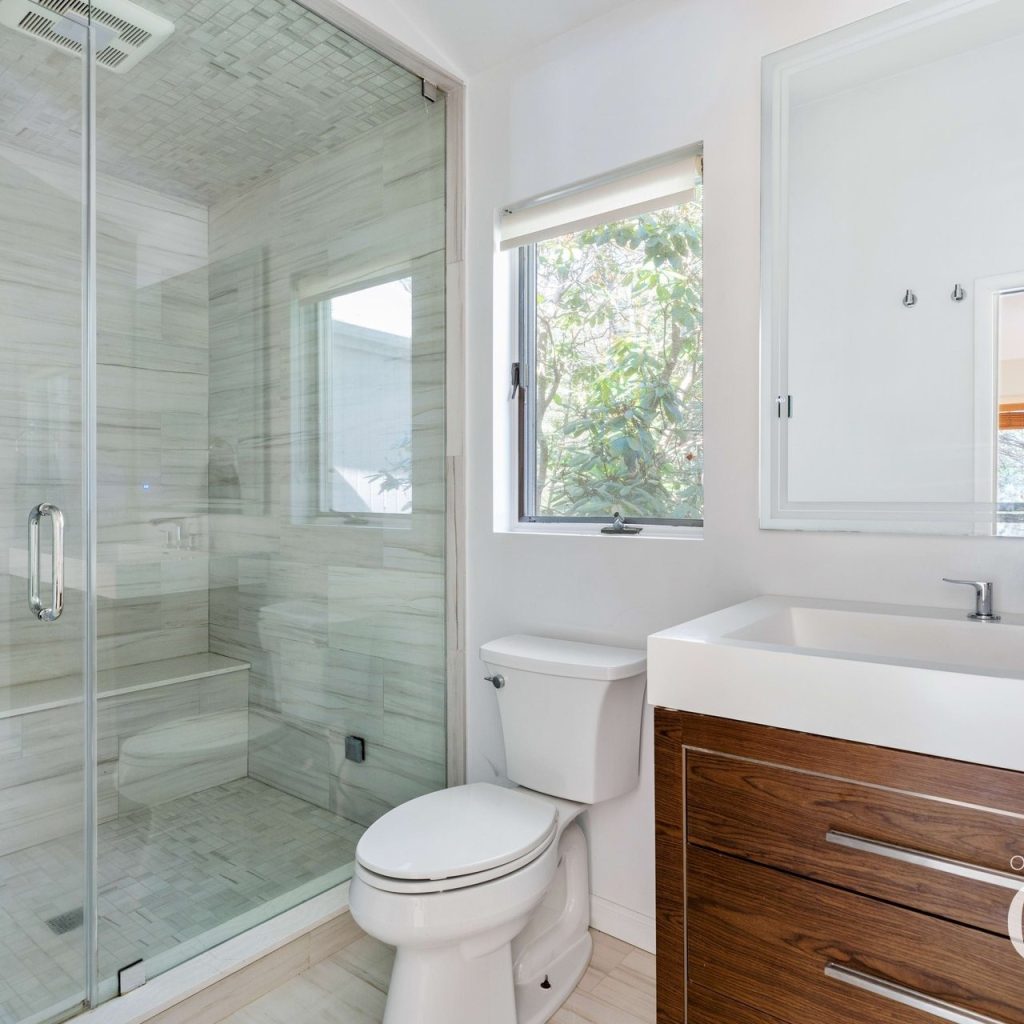
Light tones enhance the bathroom with a practical bathtub-shower combination, white cabinetry, and soft patterned flooring that balances modern simplicity.
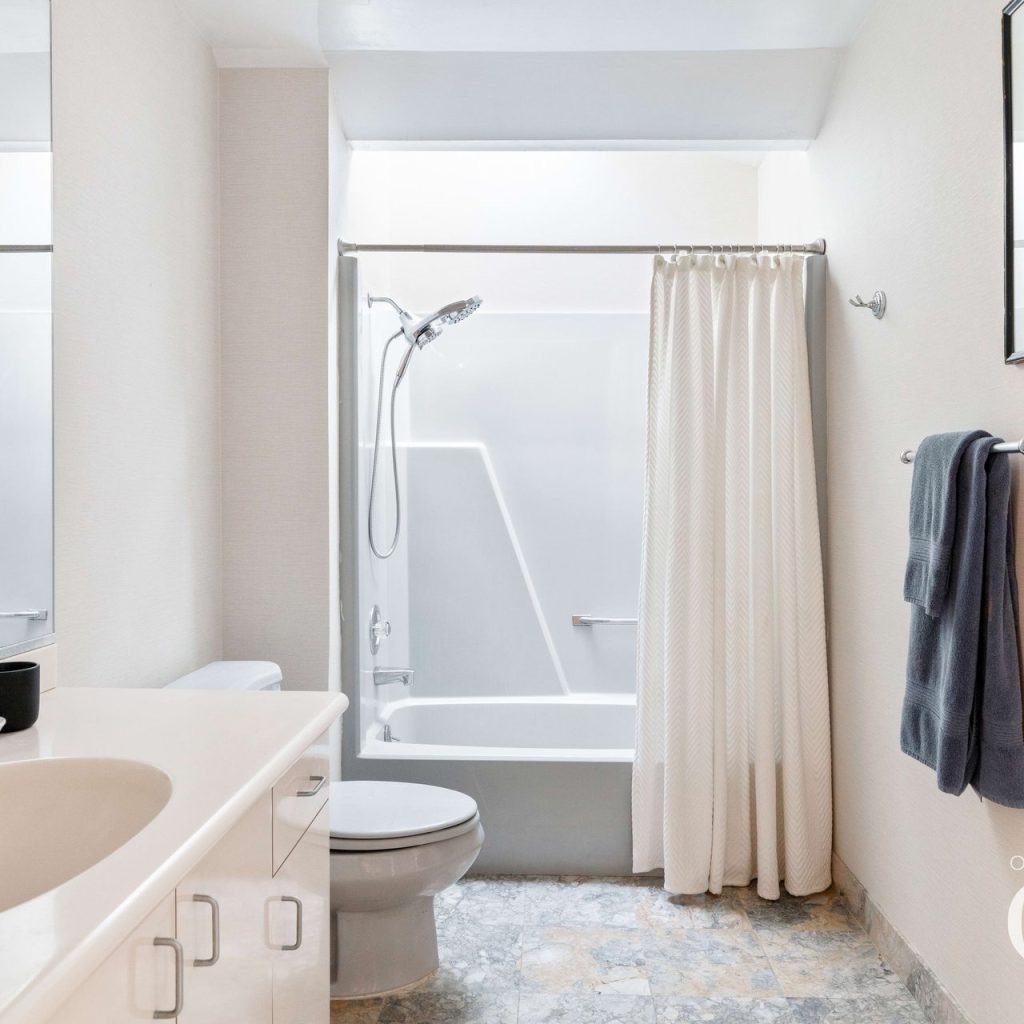
An entryway with tiled flooring showcases a skylight above, a curved wall with a white door, and wooden stairs carpeted for texture and comfort.
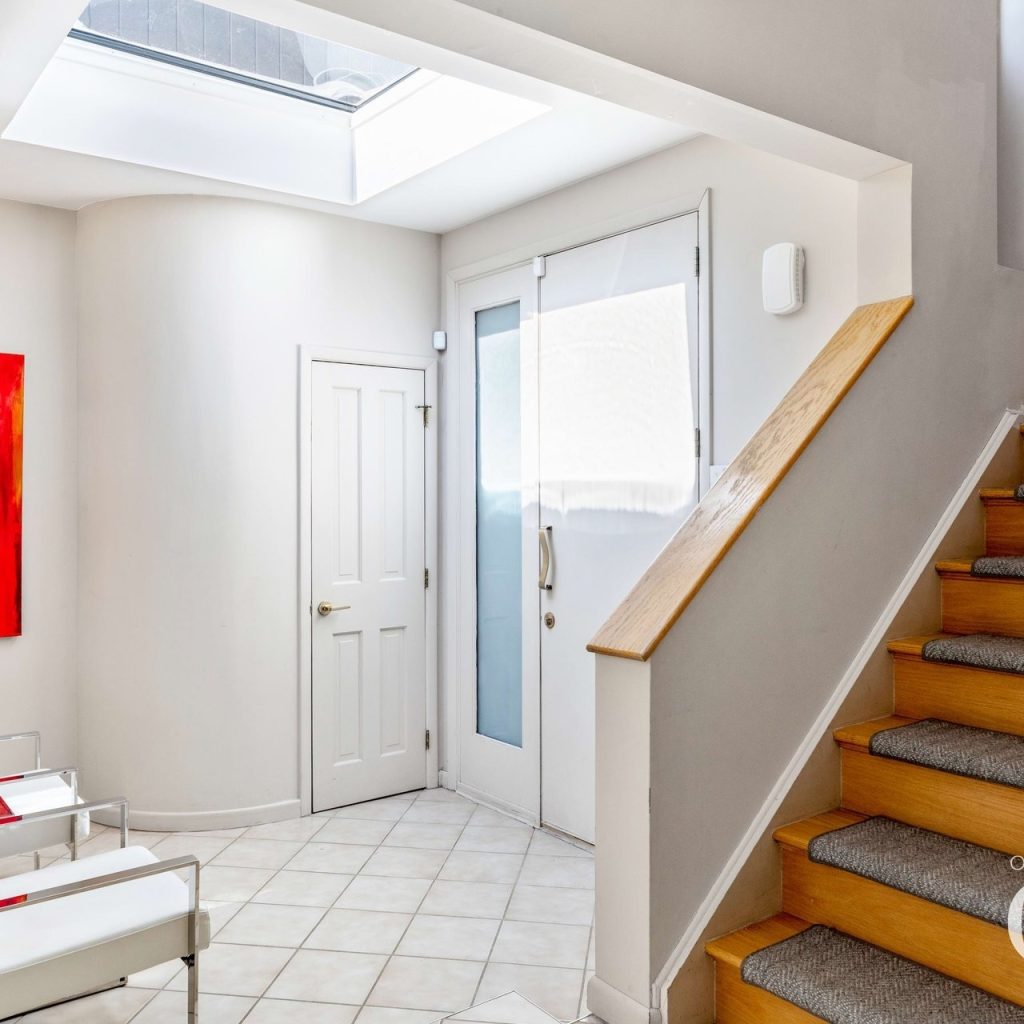
A fully equipped home gym glows with LED lighting, mirrored walls, and professional-grade machines complemented by free weights across a sleek rubber floor.
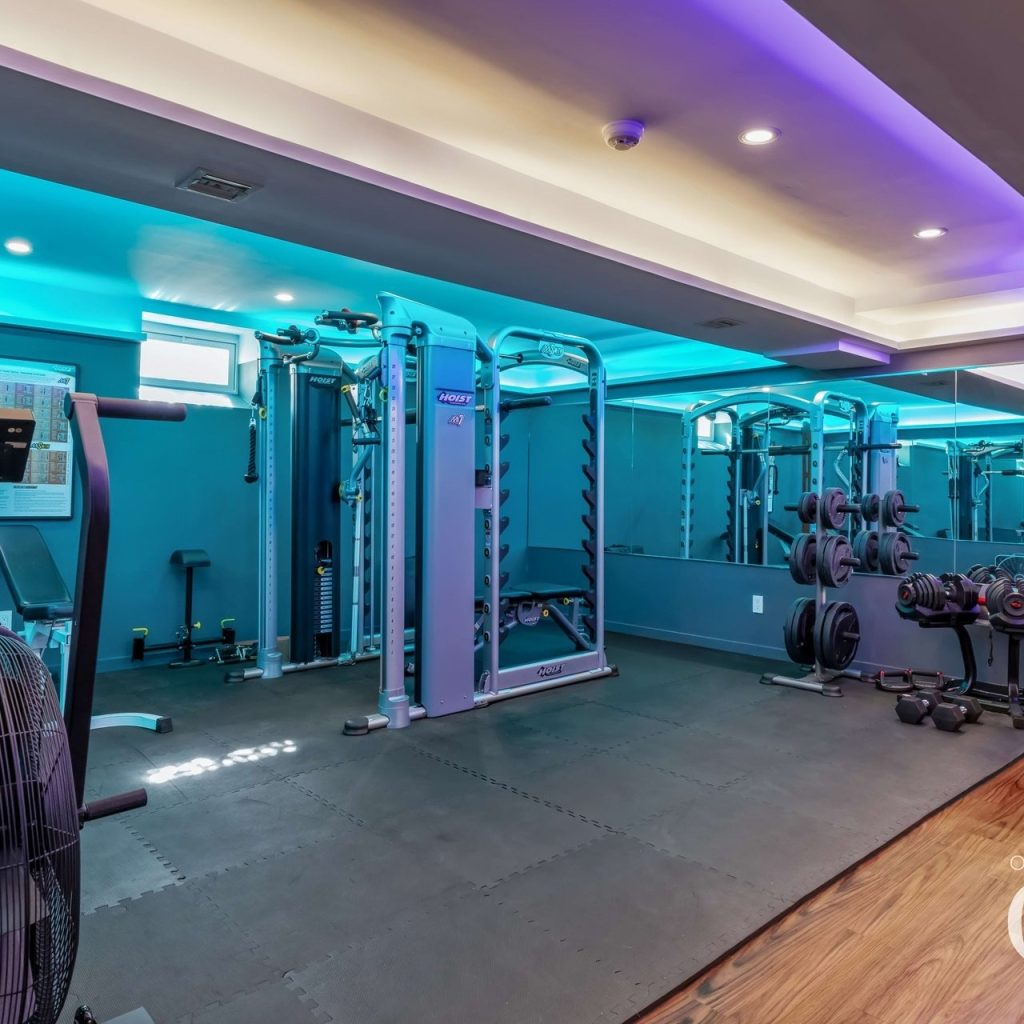
The modern fitness space features a multifunctional training machine at the center, with mirrored walls, weight racks, and ambient LED lighting enhancing the energetic atmosphere.
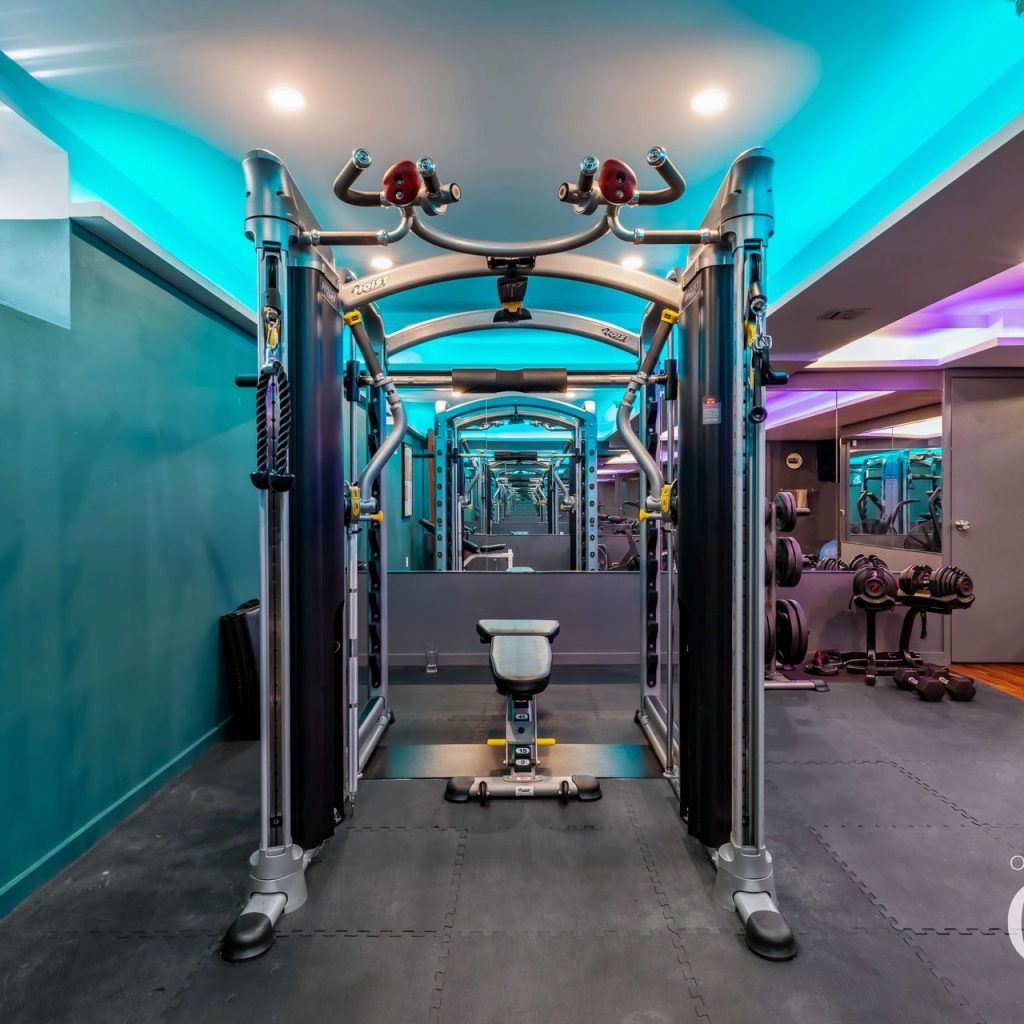
For inquiries regarding copyright, credit, or removal, please contact us using our contact form.
If you enjoyed this sneak peek into luxury homes, “SHARE” and help us spread the inspiration.










