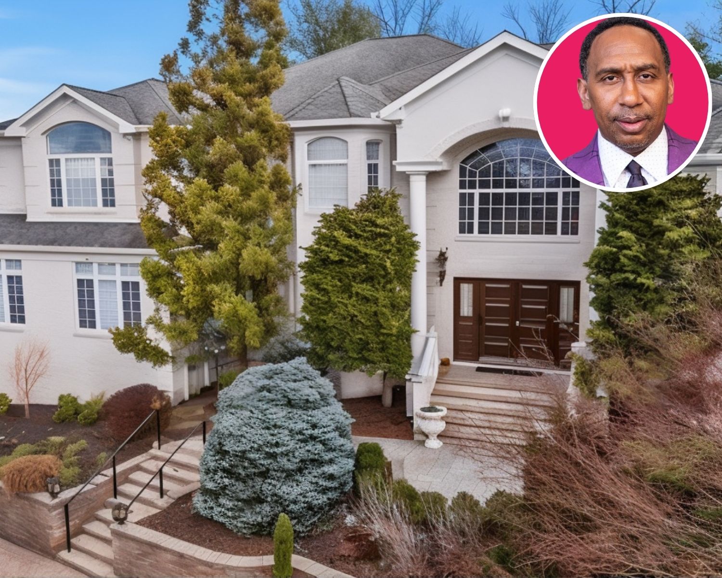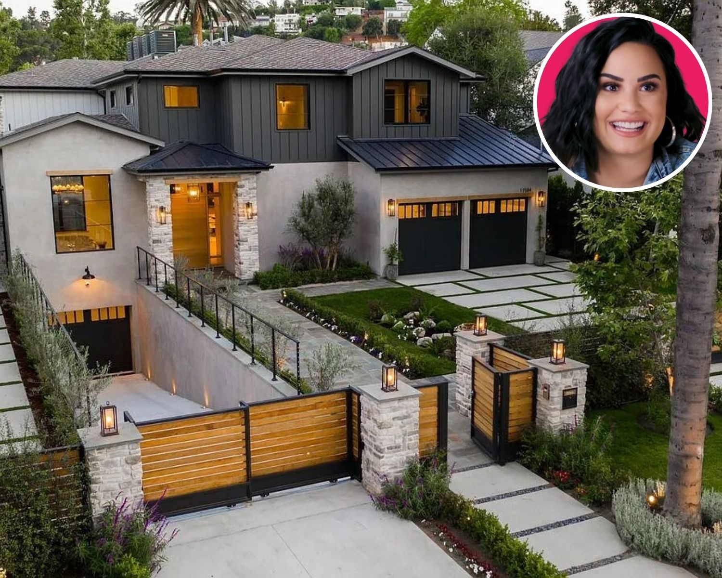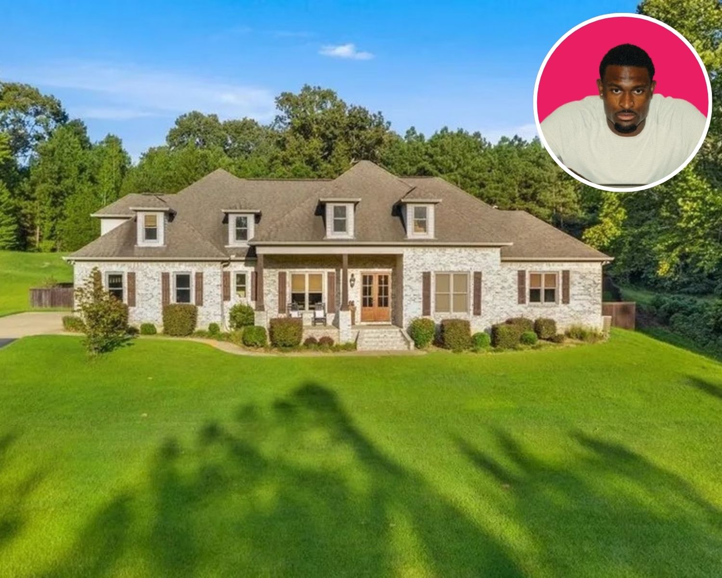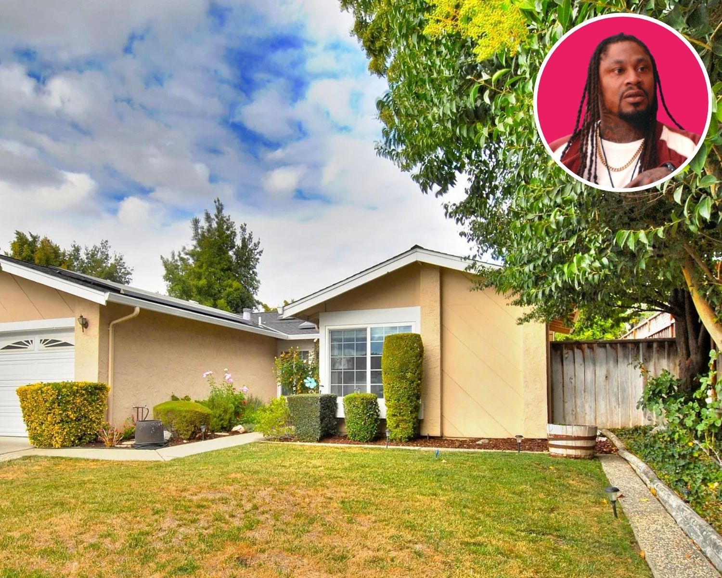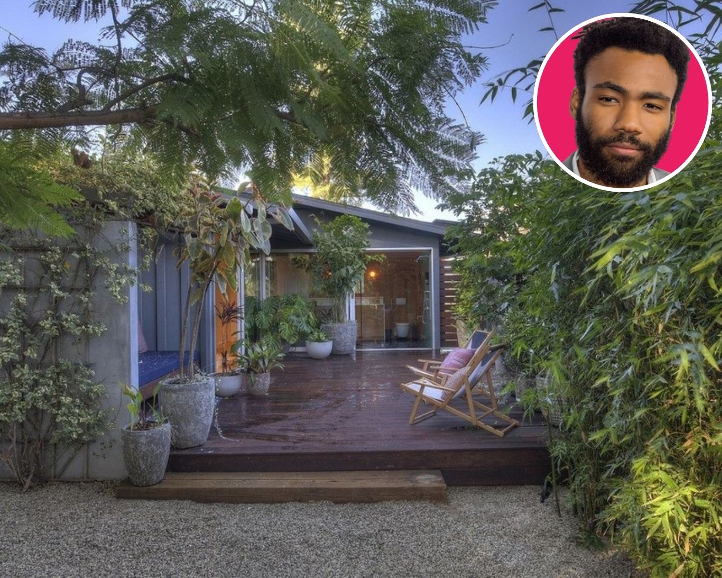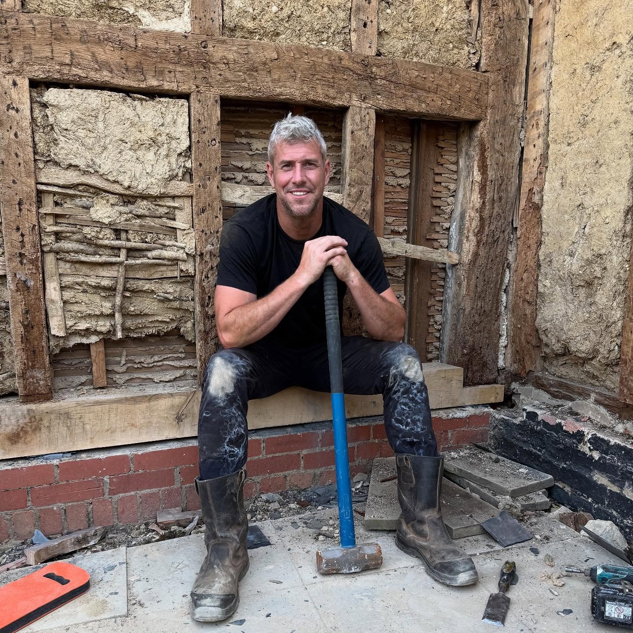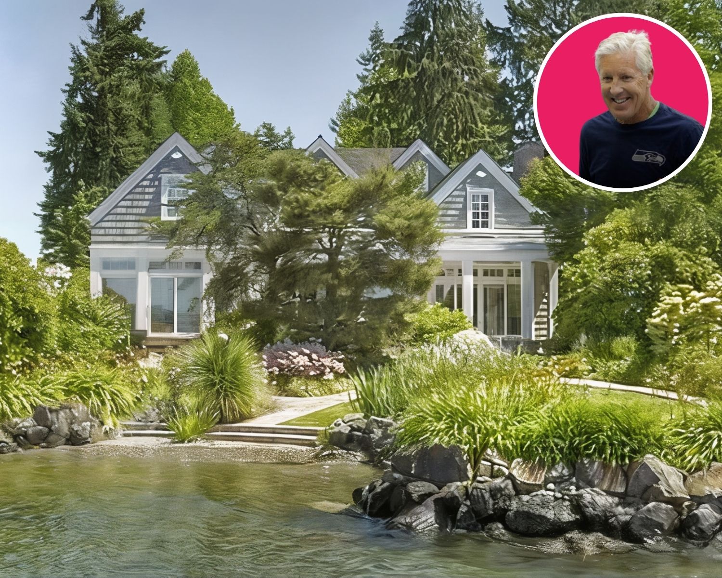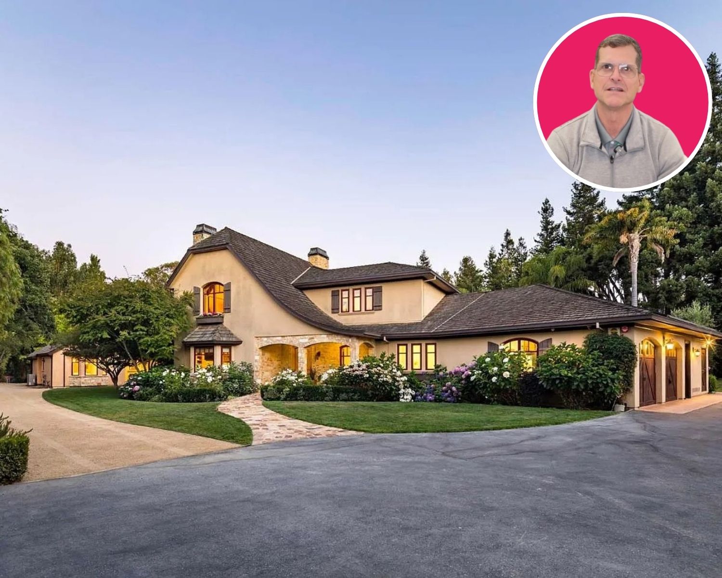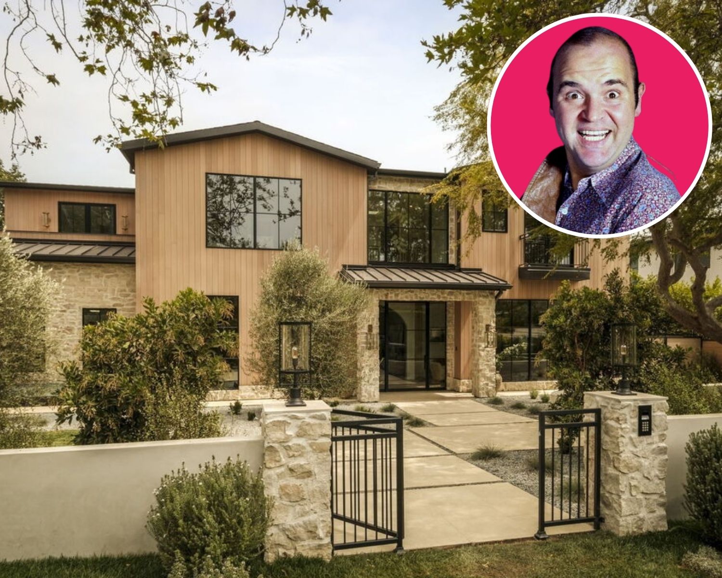
Steve Harvey acquired one of Atlanta’s most celebrated estates, a property with a history as dazzling as its design.
The mansion was originally built by filmmaker Tyler Perry in 2007 and later became the primary residence of Harvey and his family.
The French Provincial estate spans more than 34,000 square feet and rests on 17 acres along the Chattahoochee River.
Its sale price of $15 million made headlines, cementing the estate as one of Atlanta’s most valuable residential properties.
The home’s past and present owners, both entertainment moguls, ensure the mansion remains a symbol of celebrity influence and success in Georgia’s capital.
Origins Under Tyler Perry
Tyler Perry purchased the property for $9 million in 2007 before transforming it into one of the most extravagant residences in Atlanta.
Perry spared no expense in renovations, introducing Versailles-inspired details such as marble floors, towering ceilings, and crystal chandeliers.
His additions also included a helipad, illuminated tennis court, and one of the city’s largest infinity-edge pools.
By 2016, Perry sold the estate to televangelist David Turner for $17.5 million, a record-setting transaction in Atlanta at the time.
A Home Fit for Steve Harvey
When Steve Harvey later acquired the property, he added his name to a lineage of powerful owners connected to the mansion.
Known globally as a comedian, actor, and longtime host of Family Feud, Harvey’s move into the estate reflected his stature in entertainment.
The home measures approximately 35,000 square feet, featuring seven bedrooms, fourteen bathrooms, and sweeping views of the Chattahoochee River.
This acquisition underscored Harvey’s place among Atlanta’s elite residents while preserving the estate’s status as one of the city’s most remarkable homes.
Luxurious Features and Amenities
The mansion’s features elevate it beyond typical luxury.
An underground ballroom offers a unique venue for large-scale events, while the professional movie theater caters to cinematic indulgence.
The estate also boasts a library with a spiral staircase, a wine cellar, a spa, and a state-of-the-art gym.
Outdoor amenities include trails, gardens, and fountains that complete the property’s grandeur.
With its mix of French Provincial design and modern opulence, the estate stands as both a residence and a statement.
Elegant Exterior Views
Elegant terraces frame a sprawling backyard where a sparkling pool stretches alongside plentiful seating areas beneath the massive multi-level brick residence.

Towering walls of windows overlook the expansive pool deck where loungers and plush chairs encircle a curved oasis in the sprawling estate.

Lights glow warmly across balconies and arched windows while cascading fountains flow into a grand pool at twilight.

A stately circular driveway leads to the front entrance, featuring a central fountain and lush landscaping that enhances the mansion’s grandeur.

An aerial view captures the estate’s immense scale, showcasing glowing outdoor lights, gardens, and a spectacular illuminated pool centerpiece.

Wide terraces and layered gardens extend from the home, where a private tennis court crowns the grounds beside manicured hedges.

From the top of the staircase, sweeping stone railings frame a view toward a circular fountain surrounded by dense evergreens.

Outdoor tennis courts stretch across manicured grounds, with tall lighting fixtures and black fencing positioned beneath a clear sky, while a grand mansion rises in the background.

A wrought-iron gate opens onto a garden pathway lined with vibrant shrubs and tall conifers, blending charm with natural elegance.

Wrought iron gates mounted on stone pillars open dramatically onto a cobblestone driveway surrounded by towering evergreens, evoking grandeur and seclusion.

A stately brick mansion stretches across the terrace, flaunting arched dormers, grand windows, and inviting outdoor seating accented by vibrant blue cushions.

Under a rich wooden ceiling, a formal outdoor dining area features elegant stone columns, ceiling fans, and a flower-adorned table set for a lavish meal.

A sweeping stone terrace expands around a sparkling pool, offering shaded seating areas with umbrellas and coral-accented chairs under the open sky.

The infinity-edge pool blends seamlessly into the horizon, centering on a circular spa with panoramic views of treetops and distant city skylines.

A perfectly manicured lawn stretches outward, showcasing a vine-covered pergola framed by lush trees and sculpted hedges for an enchanting outdoor retreat.

Expansive green lawns frame terraced gardens bordered with colorful shrubs, while a stone staircase ascends gracefully beside an arched walkway covered in greenery.

Lavish Interior Spaces
A dazzling chandelier cascades from the ceiling of the grand foyer, illuminating sweeping twin staircases and polished marble floors surrounding a golden pedestal table.

Lofty ceilings with exposed beams crown an opulent great room furnished with a sprawling sectional, multiple chandeliers, and expansive windows overlooking the terrace.

Crystal chandeliers sparkle above a regal salon adorned with flowing drapes, ornate carpeting, and elegant seating arranged around tall French doors opening to scenic views.

A grand living room unfolds through an arched entryway, showcasing an ornate chandelier, plush seating, floor-to-ceiling drapery, and soft golden hues that exude timeless sophistication.

Bold red walls contrast with intricate black woodwork in a dramatic library, highlighted by a zebra-patterned rug, tufted leather seating, and a glowing crimson chandelier.

Rich wood paneling surrounds a warm study, featuring a hand-carved fireplace, crystal chandelier, leather sofas, and built-in shelves brimming with volumes under a painted ceiling.

Vaulted stone arches span across a cavernous lounge, where plush seating clusters beneath warm ambient lighting, creating an atmosphere of medieval grandeur with modern comfort.

A private theater showcases plush brown recliners arranged in tiers beneath arched ceilings, facing a wide projection screen illuminated by subtle wall sconces.

Sunlight streams into a formal dining room with mint-green walls, crystal chandelier, and stately fireplace, while tall windows frame sweeping views beyond French doors.

A rustic dining chamber glows under a ruby chandelier, with terracotta floors, wood-paneled ceilings, and a heavy wooden table flanked by high-backed chairs.

Polished marble countertops with striking veining crown dual islands in an expansive kitchen, complemented by carved cabinetry, coffered ceilings, and glittering chandeliers.

An elegant kitchen view highlights a gleaming central island, extensive cabinetry, and chandeliers sparkling against warm wood tones beneath the intricately paneled ceiling.

Rows of wooden racks line a vast wine cellar, featuring a painted mural centerpiece framed by dark shelving, under soft lighting that emphasizes rustic textures.

Stone columns frame a vaulted hallway illuminated by warm lights, where arched ceilings create a cathedral-like atmosphere leading toward glass doors opening to lush greenery.

Smooth cedar planks line a spacious sauna, where multiple wooden benches and neatly rolled towels surround a heater filled with dark volcanic stones.

An expansive master suite showcases elegant drapery, polished wood floors, plush seating areas, and panoramic windows that reveal a distant landscape beyond the balcony doors.

Soft mint walls pair with golden curtains in a bright bedroom, highlighted by a canopy bed, cushioned seating, and framed artwork arranged in symmetry.

A rustic bedroom features exposed dark wood flooring, dramatic draped canopy, freestanding bathtub, and textured walls blending luxury with a raw, earthy aesthetic.

Timber beams crown a lavish entertainment lounge filled with leather seating, a polished bar, foosball table, and a central billiards area under ornate chandeliers.

A stately walk-in closet displays rich wooden cabinetry, marble countertops, mirrored columns, and recessed lighting that emphasizes craftsmanship and ample storage capacity.

Gothic-inspired arches and dim lighting surround an indoor pool, bordered with decorative white stones and shimmering tiles under lantern-style fixtures.

A spacious gym filled with professional equipment stretches wall-to-wall, featuring mirrored surfaces, black flooring, and floor-to-ceiling windows allowing natural light to flood the room.

Legacy of the Estate
From Perry’s record-breaking sale to Harvey’s ownership, the estate has remained an icon of Atlanta real estate.
It reflects the ambitions and achievements of two of entertainment’s most influential figures.
The home’s scale, design, and amenities set it apart in a city already known for extravagant properties.
Today, Harvey’s residence continues to draw attention, both for its price tag and its pedigree.
As Atlanta grows as a hub for culture and entertainment, the mansion represents a legacy of creativity, ambition, and wealth.
For inquiries regarding copyright, credit, or removal, please contact us using our contact form.
If you enjoyed this sneak peek into luxury homes, “SHARE” and help us spread the inspiration.
