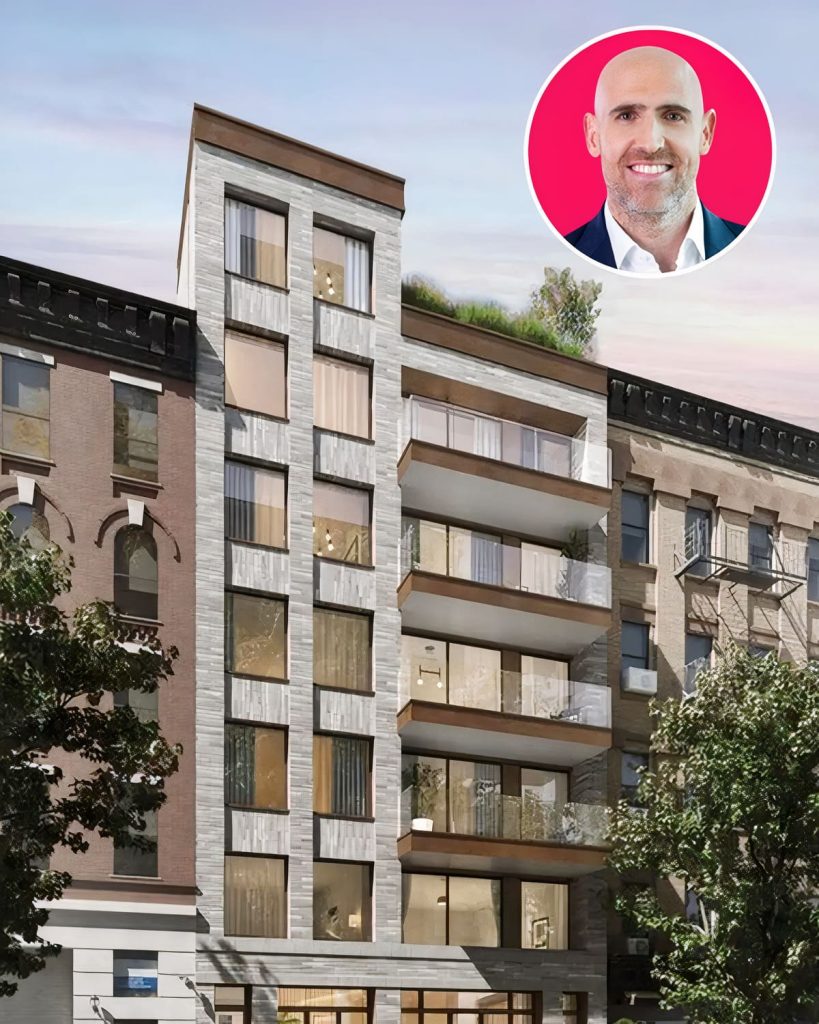
Christophe Marque, the Gucci executive overseeing the Americas, owns a striking residence in Manhattan’s Upper East Side.
His three-bedroom, four-bathroom apartment stretches across 2,350 square feet of carefully designed interiors.
This home takes up an entire floor in a newly constructed boutique building, providing both privacy and distinction.
Light fills the space through oversized windows, highlighting a layout that balances formality with comfort.
From private balconies to refined architectural details, the property embodies modern luxury in one of the city’s most desirable neighborhoods.
The Building and Location
The residence sits within 420 East 75th Street, a seven-story boutique development that holds just six full-floor homes.
Completed recently, the building reflects the character of an exclusive private club, blending intimacy with sophistication.
Each unit enjoys private elevator access, creating a sense of seclusion within the bustling city.
Beyond its structural elegance, the development integrates a curated selection of amenities that elevate the lifestyle of its residents.
Interior Design and Layout
Upon entry, a private elevator opens to a center hall that leads into an expansive living space.
The layout includes three bedrooms, three and a half bathrooms, and a dedicated library.
The great room serves as the centerpiece, framed by a wall of oversized windows with treetop views of East 75th Street.
Seamlessly connected is a north-facing balcony that extends the living space outdoors.
Throughout the apartment, premium finishes—from Farrow & Ball painted walls to recessed lighting—add polish to the modern design.
Kitchen and Dining
The chef’s kitchen anchors the apartment with both utility and style.
A ten-foot marble island doubles as a hub for cooking, gathering, or entertaining.
Custom cabinetry, paired with professional-grade appliances from Sub-Zero, Wolf, and Cove, make the space functional and refined.
A hidden walk-in pantry with built-in storage and a trash chute provides rare convenience in Manhattan living.
The kitchen seamlessly supports both everyday family life and elegant entertaining.
Primary Suite and Bedrooms
The primary bedroom suite offers a tranquil retreat with its own private balcony and abundant natural light.
A walk-in dressing room provides generous storage, while the spa-like bathroom includes radiant heated floors, a glass-enclosed shower, and custom vanities.
The additional bedrooms maintain the home’s spacious feel, each crafted with attention to detail.
Collectively, the suite of rooms creates a harmonious blend of comfort and understated elegance.
Building Amenities
Residents of 420 East 75th Street benefit from amenities designed for both leisure and convenience.
A landscaped rooftop deck with barbecue facilities offers open city views, while a private garden provides space for quiet reflection.
Indoors, a residents’ library and double-height lounge create settings for both community and entertaining.
Wellness needs are addressed with a gym, sauna, and pet spa, and practical conveniences include a bike room and part-time doorman with virtual access systems.
A Picturesque Interior
Sunlight floods a spacious living room where plush cream seating stretches across the floor, framed by wide windows showcasing leafy street views and abundant natural light.

This cozy yet airy lounge reveals soft neutral seating, polished wood floors, and vibrant artwork complementing lush greenery and thoughtfully placed decorative accents throughout.

A bright kitchen and dining space combines sleek cabinetry, a marble backsplash, and contemporary wood furniture, anchored by a long table under recessed lighting.

Smooth white countertops crown a kitchen island with polished wooden stools, accented by marble walls, warm wood cabinetry, and integrated lighting for a crisp modern look.

An elegant hallway leads into a private study showcasing floor-to-ceiling shelving, a wood desk, and layered lighting softened by sheer curtains and subtle artwork.

Bold navy walls contrast crisp white ceilings in a serene bedroom with large windows, cozy carpeting, and rich accent pillows adding warmth to the minimalist palette.

Soft white walls embrace a calming bedroom adorned with natural textures, warm wooden accents, and large windows bringing daylight across the carefully layered bedding.

A bedroom styled with modern furnishings highlights a caramel leather headboard, gray accents, and two large windows revealing leafy greenery beyond the glass.

Luxurious black marble walls surround a refined bathroom, where an illuminated mirror, floating vanity, and glass-enclosed shower merge comfort with bold sophistication.

A bathroom showcases gleaming marble walls, floating wood cabinetry, a dual-sink vanity, and a glass-enclosed shower, illuminated by recessed lighting and sleek mirrors.

Dark marble tiles frame a bathroom with a bathtub and gold fixtures, complemented by a floating wood vanity, modern toilet, and compact elegance.

Bright stone walls contrast gray marble tiles in a bathroom with a frameless glass shower, floating vanity, and illuminated mirror for contemporary refinement.

For inquiries regarding copyright, credit, or removal, please contact us using our contact form.
If you enjoyed this sneak peek into luxury homes, “SHARE” and help us spread the inspiration.










