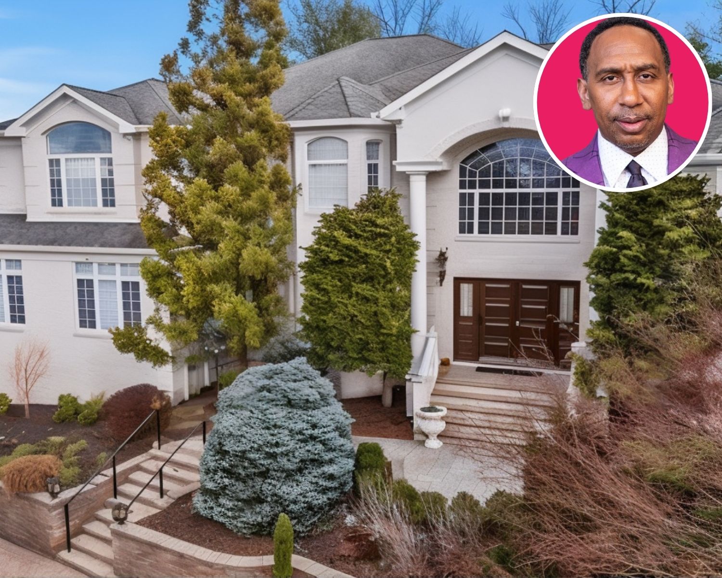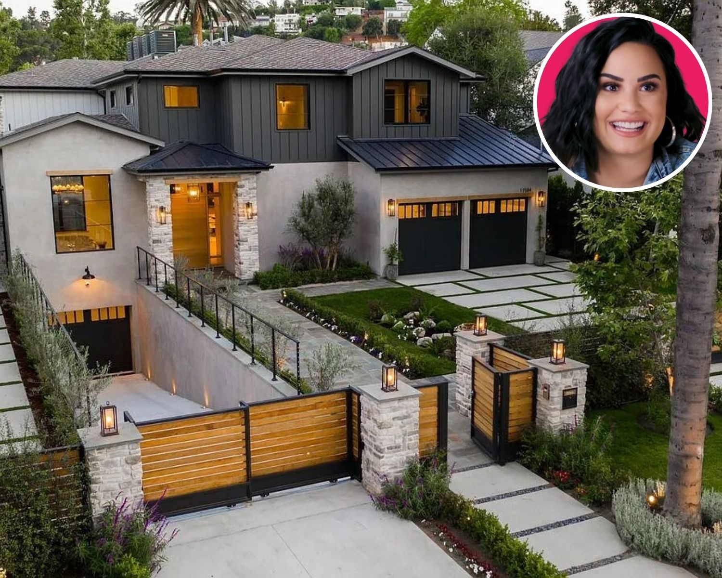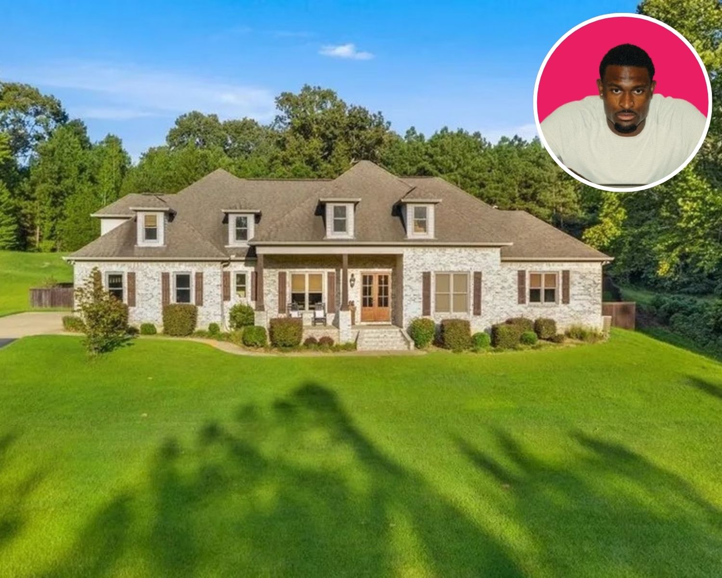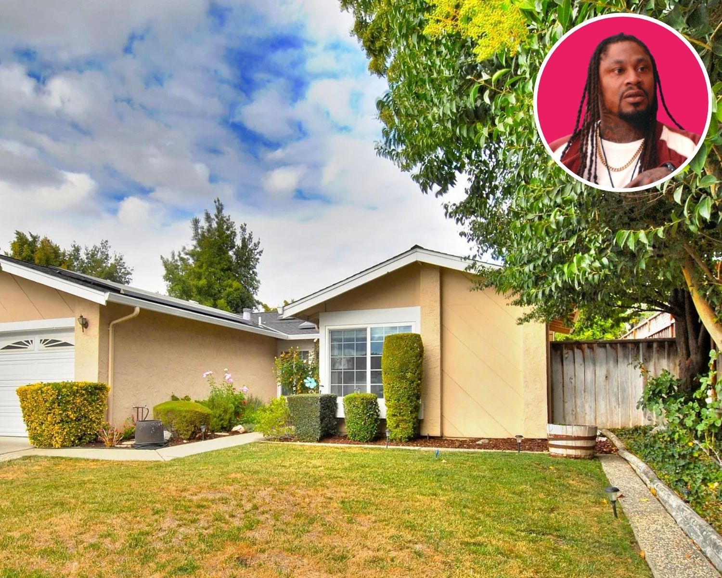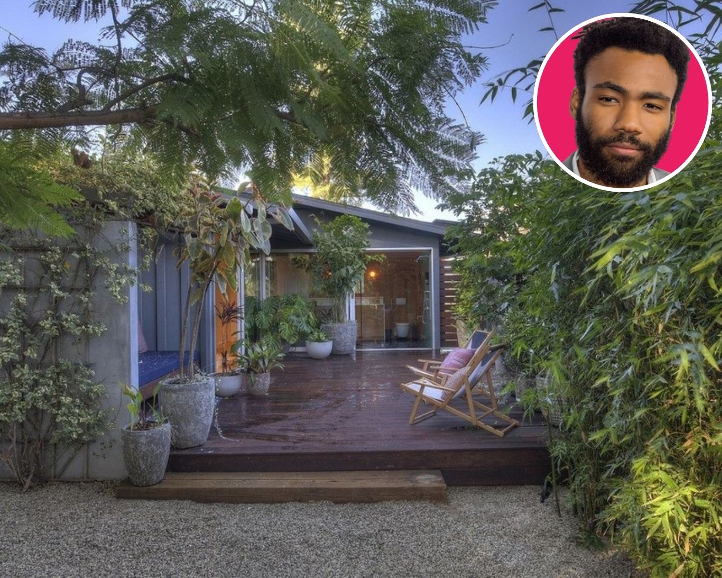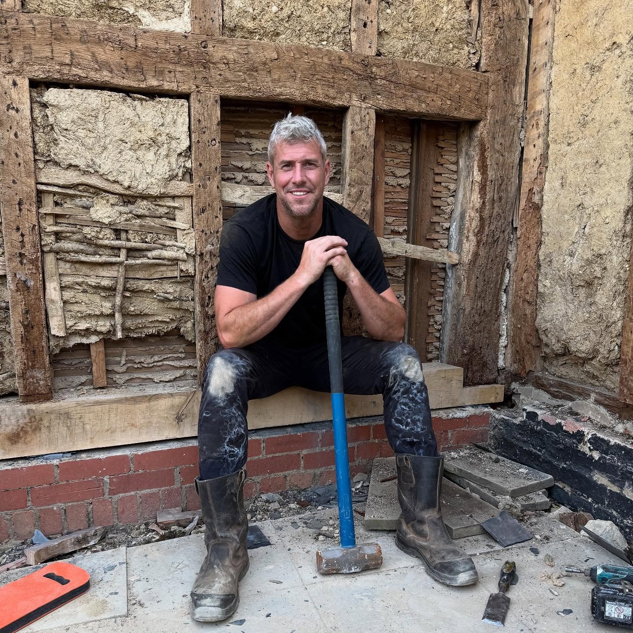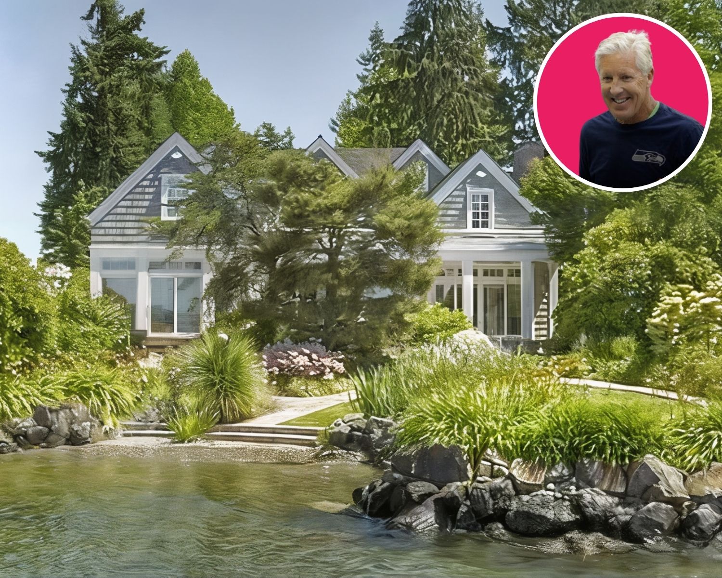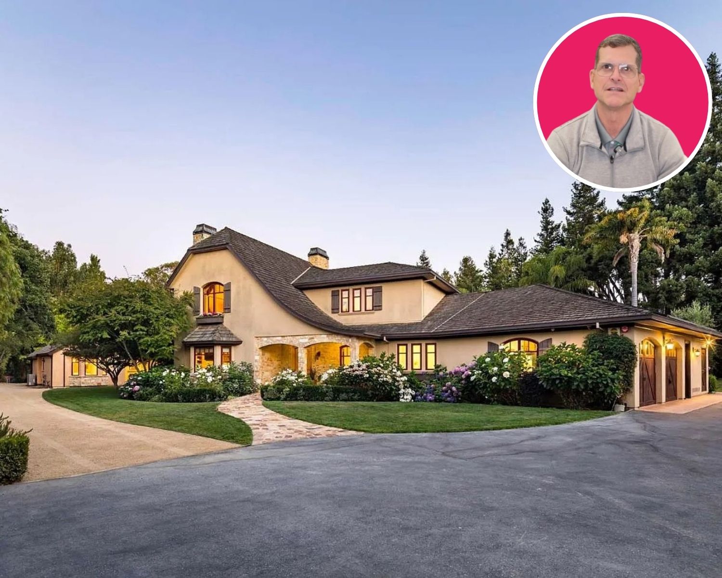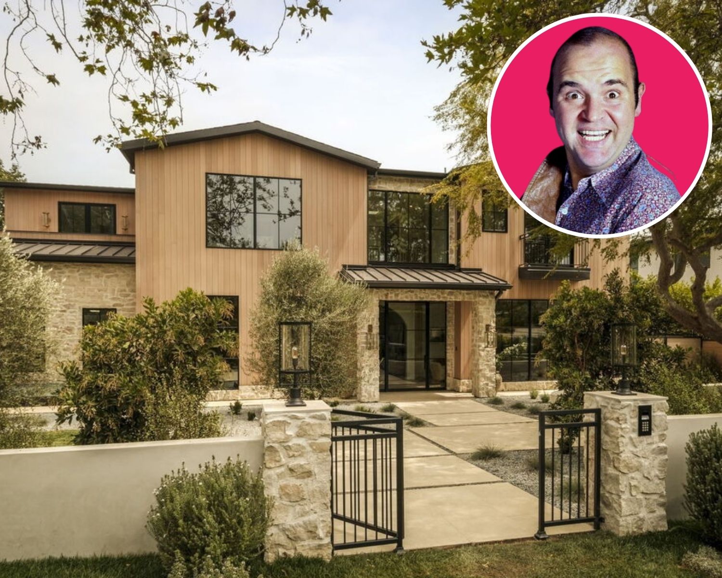
Donald Glover parted ways with his midcentury-modern residence in La Cañada Flintridge, a home valued at $3.9 million.
Built in 1953 and spanning 3,279 square feet, the property features three bedrooms and three-and-a-half bathrooms.
Clean architectural lines, expansive glass walls, and open interiors define the living spaces while natural light filters throughout.
The house rests on a secluded lot surrounded by mature oaks, offering both privacy and sweeping mountain views.
Glover originally purchased the property in 2016 for $2.7 million, later upgrading to larger estates in Los Angeles and Hawaii.
A Midcentury Gem with Architectural Pedigree
Designed by Pasadena architect Keith P. Marston, the home was later refreshed under the vision of Los Angeles designer Barbara Bestor.
The result is a striking example of organic modernism, blending postwar architectural charm with contemporary updates.
A cobalt blue pivot door opens into interiors that maintain midcentury character while accommodating modern convenience.
The home’s low-slung structure conceals its presence behind gates and a winding road, heightening its appeal as a private hillside retreat.
Outdoor Spaces and Pool Complex
An inviting stone pathway meanders past thriving trees and tropical plants, leading directly toward expansive windows that highlight the home’s open and airy layout.

The gated entrance features sturdy black bars flanked by concrete pillars, opening toward a driveway surrounded by towering trees and distant mountain views.

This spacious wooden deck features vibrant potted plants, tall privacy walls, and relaxed seating, creating a tranquil retreat under the bright blue sky.

The courtyard centers around a striking stone firepit, with modern seating and mature trees blending into the home’s glass-fronted living spaces.

A sparkling swimming pool glistens in front of sleek gray structures, with cushioned loungers and a dining area offering stylish comfort amid tropical greenery.

The modern poolside retreat combines cushioned loungers, glass doors, and a cozy dining space, with dense greenery ensuring privacy and mountain views.

Expansive mountain vistas reflect in a serene pool, with surrounding greenery and a nearby structure completing the harmonious outdoor living environment.

This peaceful poolside scene features tall hedges, a wide concrete patio, and shaded seating, all blending with surrounding hills for natural seclusion.

Stylish Interiors
A spacious living area boasts floor-to-ceiling windows, a plush sectional sofa, patterned rugs, and open shelving, capturing a modern yet welcoming atmosphere.

A cozy living room showcases a dark sectional sofa, patterned rug, vintage lounge chair, and warm lighting that create a balanced mix of comfort and character.

The dining area features sleek modern chairs surrounding a wooden table, set atop a large rug, with glass walls framing expansive mountain views.

This close-up highlights a sculptural vase resting on a glossy dining table, positioned directly in front of panoramic windows that capture breathtaking mountain scenery.

An airy kitchen pairs matte black cabinetry with a simple wooden dining table, while a wide window overlooks lush tropical greenery outside.

The spacious kitchen boasts dual countertops with dark stone surfaces, pendant lighting, and wood-paneled cabinetry, complemented by a patterned runner rug for warmth.

A tall wall of vertical wood panels incorporates sleek storage alongside a built-in stainless steel oven and microwave, blending utility with contemporary elegance.

The bright kitchen extends into an open layout, where light wood cabinetry, modern lighting, and a dark stone floor create a striking sense of contrast.

This view of the kitchen island shows a stone countertop with shelving, black stools, pendant lighting, and large windows that frame serene hillside landscapes.

An inviting hallway connects multiple spaces with dark stone flooring, recessed lighting, and glimpses of colorful dining nooks and bright glass-lined walls.

The serene bedroom opens to a private patio through sliding glass doors, with plush carpeting, a wooden bench, and warm lighting adding restful charm.

A spacious bedroom incorporates floor-to-ceiling glass doors, a patterned rug, and a long desk with four chairs facing lush outdoor greenery.

An elegant bathroom contrasts warm wooden walls with a glass-enclosed shower featuring glossy green tiles and a skylight illuminating a freestanding tub.

The modern bathroom highlights a double-sink vanity, expansive mirror, and sleek white cabinetry complemented by black hexagon tiles under bright recessed lighting.

Donald Glover’s Real Estate Journey
Although he sold this hillside residence, Glover continues to maintain a presence in La Cañada Flintridge.
He and his longtime partner Michelle White own another midcentury property in the area, acquired in 2018 for $4.2 million and recently renovated.
Beyond California, his real estate portfolio extends to newer homes in Los Angeles and a retreat in Hawaii.
The sale of this property reflects both his evolving lifestyle and his taste for distinctive architecture.
For inquiries regarding copyright, credit, or removal, please contact us using our contact form.
If you enjoyed this sneak peek into luxury homes, “SHARE” and help us spread the inspiration.
