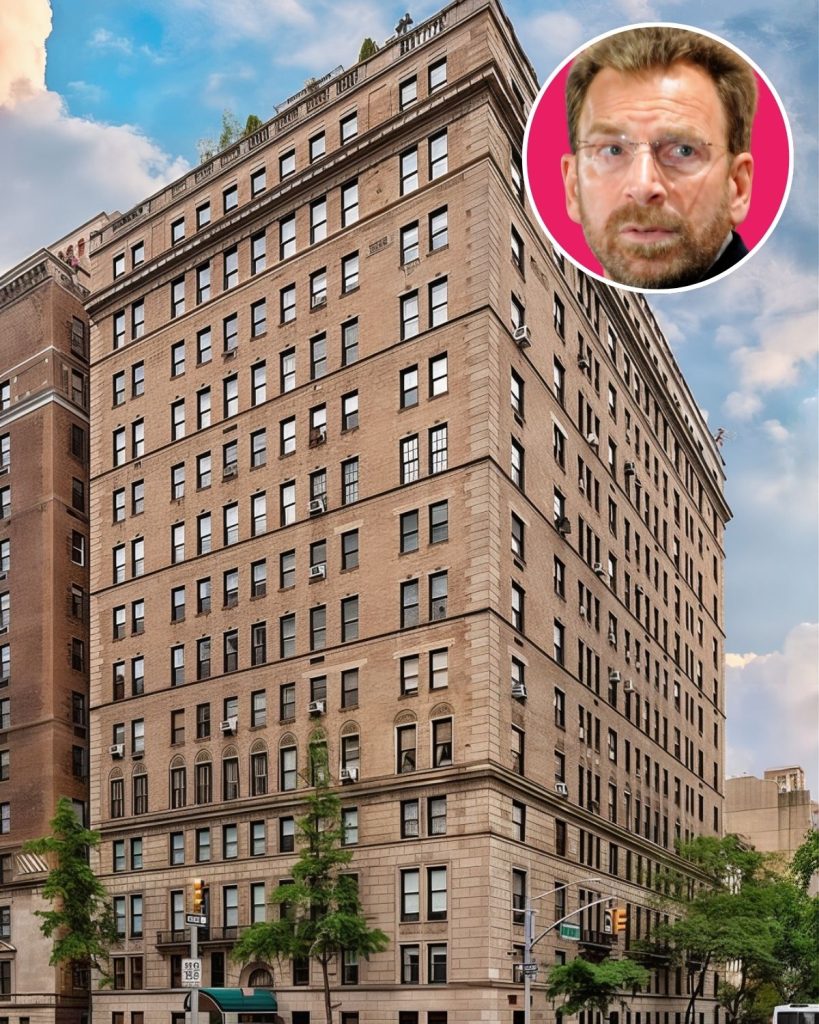
Edgar Bronfman Jr., billionaire heir to the Seagram liquor empire, has once again placed his grand Park Avenue penthouse on the market with a price tag of $19.9 million.
The six-bedroom, eight-bath triplex combines prewar grandeur with modern craftsmanship, reflecting a rare blend of history and luxury.
Originally purchased in 2011, the property has undergone an extensive renovation designed to showcase art and fine living.
Rising above Manhattan, the residence offers panoramic skyline views that reinforce its stature as a “townhouse in the sky.”
The relisting signals a shift in New York’s luxury sector, where even trophy properties must adapt to changing demand.
A Legacy in Real Estate and Business
Bronfman is no stranger to high-profile transactions. In 2011, the same year he acquired the penthouse, he sold Warner Music Group for $3.3 billion.
Years earlier, he also sold a Manhattan townhouse for $51 million, underscoring his long-standing presence in the city’s elite real estate market.
Today, beyond his family’s Seagram fortune, he serves as executive chair of FuboTV and leads Waverley Capital, continuing to shape both media and entertainment.
Architectural Significance
The residence is perched atop one of Park Avenue’s most prestigious prewar cooperatives, designed by noted architect James E.R. Carpenter.
The triplex embodies a balance of architectural heritage and contemporary design, with wide-plank European wood floors, Venetian plaster walls, and custom French elm millwork.
A semi-private elevator landing sets the tone, opening to spaces that combine dramatic scale with thoughtful detailing.
The Entertaining Level
The main floor is crafted for grandeur and gatherings.
At its heart lies a soaring 28-foot great room with 23-foot-high ceilings, a wood-burning fireplace, and expansive eastern-facing skyline views.
A striking steel staircase anchors the gallery space, leading visitors upward while showcasing a suspended wire sculpture by the late artist Gego.
Adjacent to this dramatic room are a leather-paneled library and a light-filled home office or guest bedroom, both richly detailed.
A formal dining room with three exposures and a sun-drenched chef’s kitchen complete this level, ensuring both elegance and functionality.
The Penthouse Sanctuary
The top floor is entirely devoted to the primary suite, a private sanctuary with floor-to-ceiling windows and sweeping views of the city skyline.
This suite opens directly onto the penthouse’s wraparound landscaped terrace, a defining feature of the home.
The spa-inspired bathroom includes a freestanding soaking tub that converts into a lounging sofa, a walk-in shower, floating vanity, and private water closet with bidet.
A windowed dressing room and custom closets further elevate the sense of exclusivity.
Exterior Views
The refined entrance features golden double doors beneath a green awning, framed by potted greenery that enhances the elegant stone façade.

This wider view of the entrance reveals the extended awning, flanked by lush planters, creating a polished welcome along the tree-lined sidewalk.

Interior Spaces
A graceful spiral staircase sweeps upward in a minimalist hallway with pale walls, expansive wood floors, and glimpses of a living area beyond.

This spacious double-height living room gleams with sunlight through towering windows, furnished with sleek sofas, a yellow curved couch, and a glowing fireplace.


This richly textured library displays full-height bookshelves, patterned flooring, and curated décor, blending comfort with a warm and intellectual aesthetic.

A cozy lounge features a white sectional sofa, geometric navy rug, and bold red chairs that pop vibrantly against neutral walls.

The sophisticated dining area boasts a sculptural black table base beneath a modern chandelier, surrounded by wood chairs and brightened by generous window light.

A sleek kitchen lined with stainless-steel cabinetry stretches along one wall, balanced by warm wood accents and anchored by a central island with stools.

The sleek bathroom showcases floor-to-ceiling windows, a frameless glass shower, a cushioned bench with pillows, and contemporary art pieces adding character to the bright minimalist space.

An expansive bedroom highlights wide plank flooring, a low-profile platform bed, floor-to-ceiling glass walls, and a sitting area overlooking lush greenery.

A cozy sitting nook beside the bed reveals modern cream chairs, a golden accent table, and panoramic glass walls framing views of trees and skyline.

The contemporary bedroom features a lavender tufted headboard, patterned area rug, and two large windows filling the serene white space with natural daylight.

A vibrant bedroom stands out with a playful circular headboard, teal-and-white rug, pops of red and turquoise furniture, and three windows offering city views.

The fresh bathroom displays glossy white cabinetry, frameless mirrors, glass-enclosed shower, and bold turquoise accents contrasting with the clean minimalist aesthetic.

A Modern Masterpiece in a Historic Building
With six bedrooms, eight bathrooms, and multiple levels of curated design, this penthouse embodies the fusion of modern luxury and prewar elegance.
Its relisting at $19.9 million positions it as both a statement property and a reflection of shifting dynamics in New York’s luxury market.
For Bronfman, it stands as another chapter in a legacy where art, architecture, and business intersect at the highest levels.
For inquiries regarding copyright, credit, or removal, please contact us using our contact form.
If you enjoyed this sneak peek into luxury homes, “SHARE” and help us spread the inspiration.










