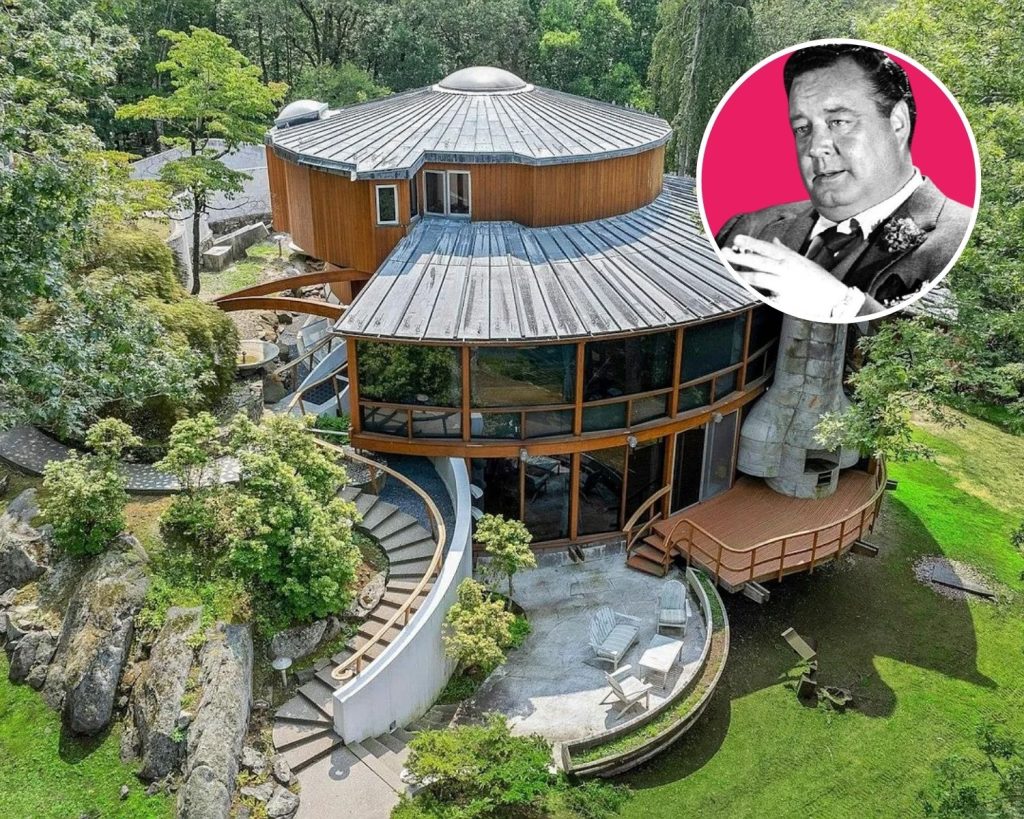
In 1959, Jackie Gleason unveiled one of the most extraordinary homes in New York, a futuristic residence he christened “The Mothership.”
The round, spaceship-inspired estate in Cortlandt Manor reflected his fascination with outer space and the unknown.
The 7,000-square-foot home contains five bedrooms and six bathrooms, all designed without a single right angle.
Every corner of the property, from its curved walls to its circular furnishings, exudes the mid-century spirit of daring creativity.
Today, the $5.5 million residence stands as both an architectural marvel and a tribute to Gleason’s larger-than-life imagination.
A Vision Realized
The construction of The Mothership demanded immense ambition.
Gleason commissioned architect Robert Cika, a protégé of Frank Lloyd Wright, to design a home resembling a flying saucer.
A Scandinavian shipbuilder contributed his craftsmanship to the interiors, creating exposed beams that mirror the curved hulls of boats.
Italian marble fireplaces, massive in scale, were brought in by helicopter to complete the entertainer’s vision.
The result was a mid-century structure that seemed to have landed in the Hudson Valley rather than built on it.
Spaceship-Inspired Design
Circular design dominates the residence, with rounded living spaces, curved staircases, and even a circular bed in the master suite.
Floor-to-ceiling windows frame the surrounding woods, blending modernist engineering with nature.
The carpentry, nearly all bent by hand, showcases techniques rarely attempted on such a scale.
Throughout the home, vents shaped like stylized fish and other artistic details reveal the shipbuilder’s influence.
The Guesthouses: “The Spaceships”
Beyond the main house, Gleason added two distinct guest residences. One is a smaller roundhouse, nicknamed “The Spaceship,” which has served over the years as a bunkhouse and glamping retreat.
The second, known as “The Barracks,” is a 1930s stone Colonial that contrasts the futuristic architecture of the main dwelling.
Together, these buildings expanded the estate into a compound worthy of Gleason’s status as a Hollywood icon.
A Playground for Entertaining
Gleason used The Mothership as a stage for glamorous gatherings.
The home contains three sweeping bars, a game room with a shuffleboard table, and a marble dance floor designed for late-night soirees.
Celebrity guests were said to include Frank Sinatra, Marilyn Monroe, Joe DiMaggio, and even President Richard Nixon, who shared Gleason’s fascination with the paranormal.
Every detail of the residence reflected its purpose: entertainment on a cosmic scale.
Striking Exterior Views
Illuminated interiors glow warmly at dusk, showcasing towering glass walls, rounded wooden frames, and a dramatic stone chimney rising beside the elevated outdoor deck.
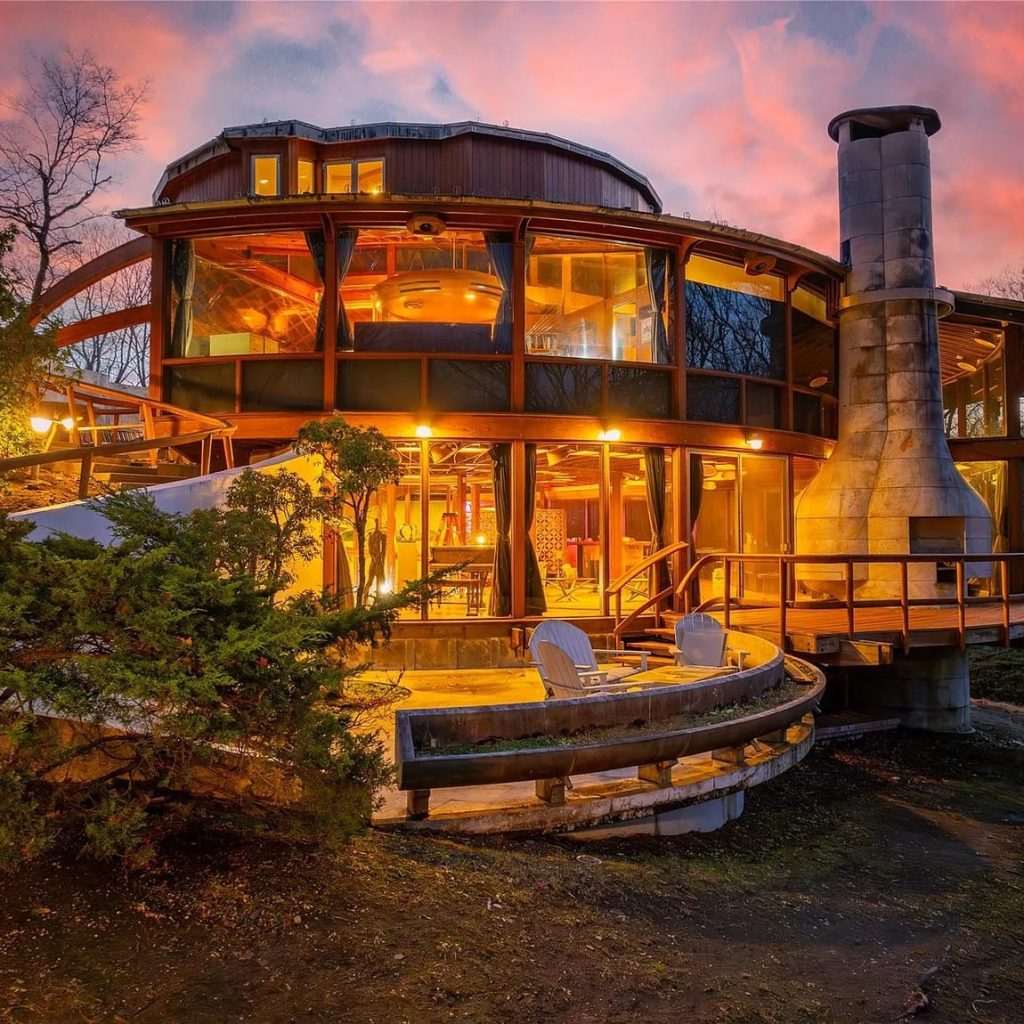
Expansive windows reflect surrounding trees, while a cylindrical chimney anchors the structure, and a curved patio with Adirondack chairs enhances the forested setting.
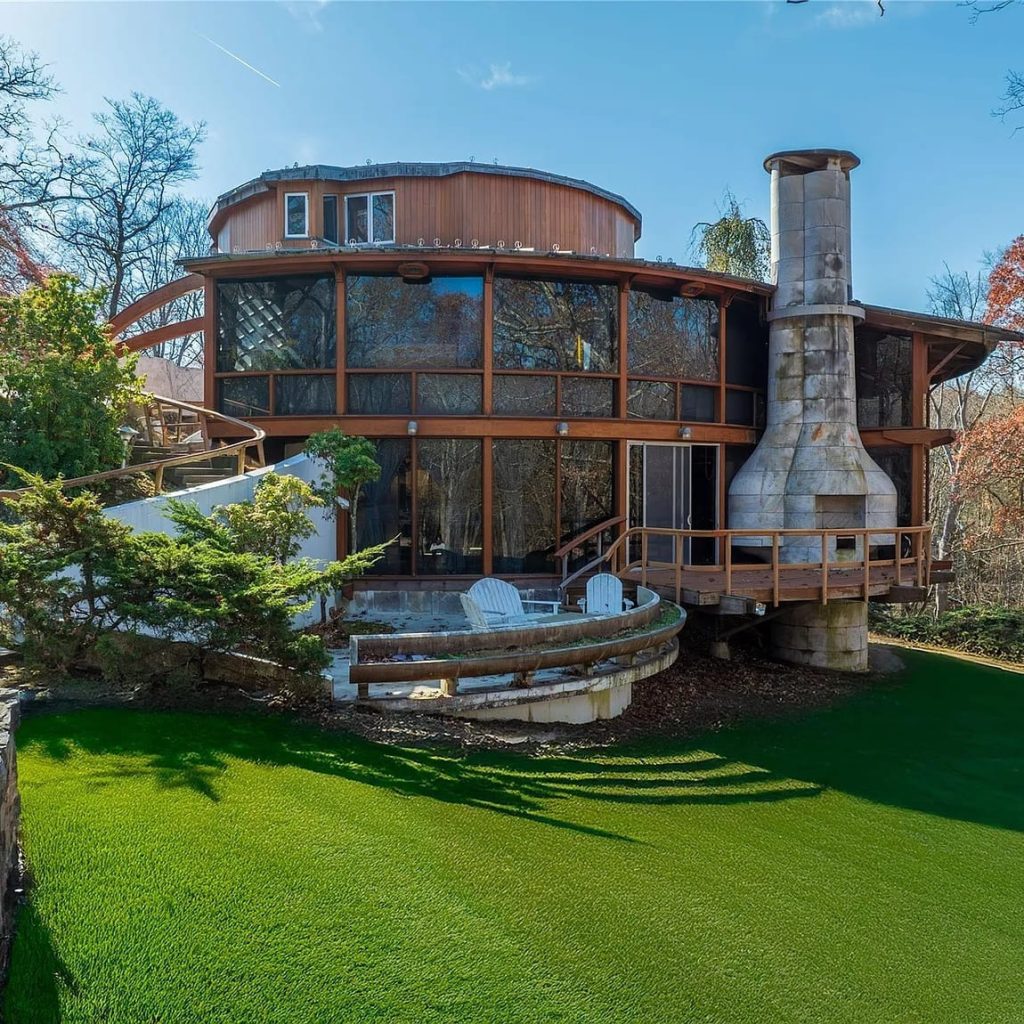
A wide stretch of manicured lawn frames the rear, emphasizing the grand round structure with tiered glass walls supported by bold wooden beams.
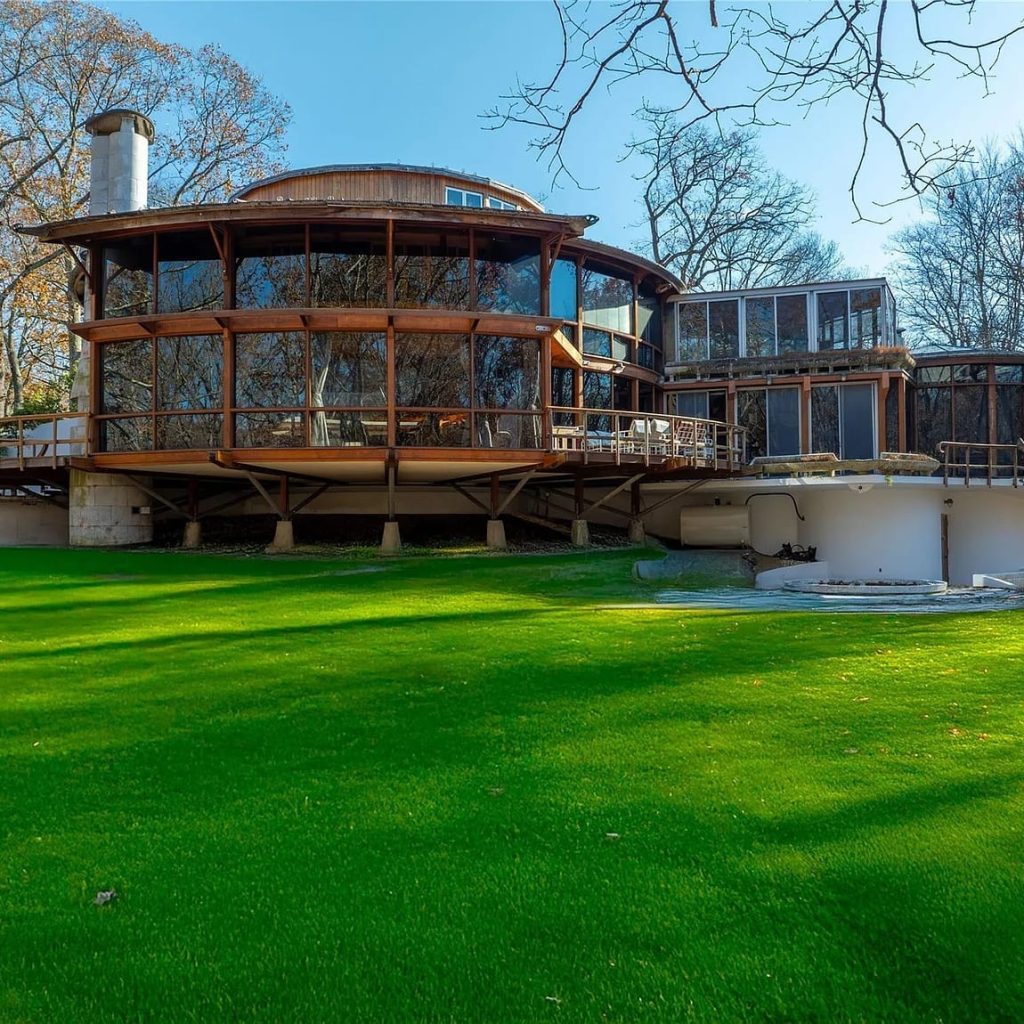
An elevated aerial view reveals concentric circular roofs, large wraparound decks, and a patio firepit area integrated into sloping terrain and natural stone features.

Pathways wind past boulders and landscaped trees toward the rounded dwelling, where tiered levels of glass and wood overlook a lower concrete terrace.

The green hillside frames the multi-level home with expansive wraparound decks, cantilevered glass walls, and a circular outdoor space connected to angular additions.

A stone building with red trim stands adjacent, offering a traditional counterpart to the nearby rounded wood-and-glass structure nestled into the hillside.

The separate hexagonal structure with wood siding and a metal roof resembles a futuristic lodge, surrounded by dense trees and rustic stone pathways.

A bird’s-eye perspective highlights layered circular rooftops, enclosed terraces, stone retaining walls, and a secluded pond tucked within surrounding woodland.

An aerial view showcases the circular residence with a ribbed roof and central skylight, surrounded by forest greenery and bordered by a curved stone patio.

A stone stairway leads upward toward the round wood-and-glass home, highlighted by its towering chimney and terraced landscaping blending into rocky terrain.
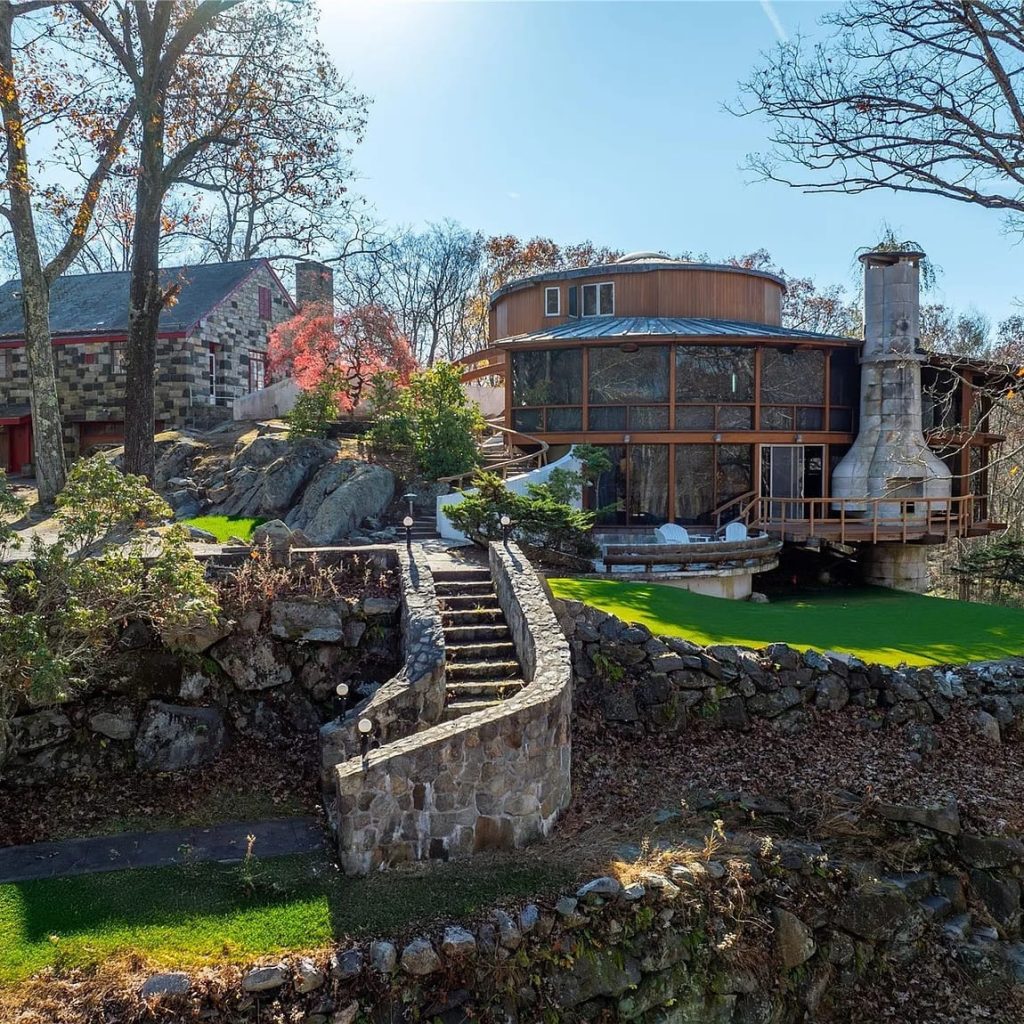
An elevated perspective captures the circular dwelling connected to an additional structure, both standing amid vibrant lawns and neighboring a rustic stone house.

Autumn forest spreads widely with orange and golden treetops, while the circular home nestles quietly at the center of the expansive wooded landscape.
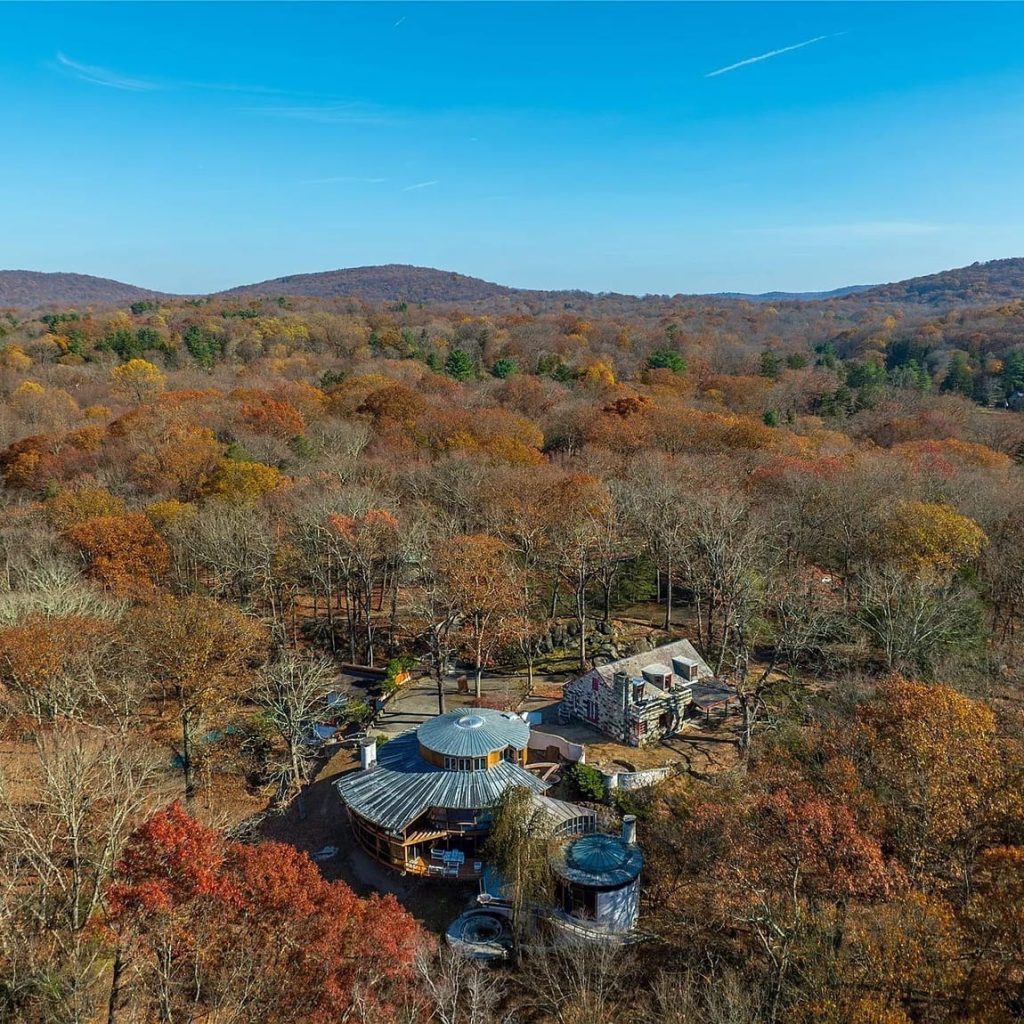
Rolling green hills and dense tree canopies stretch toward the horizon, with the distinctive circular residence partially visible nestled discreetly within the forest.

A small wooden outbuilding with bright red doors sits among rocks and trees, showcasing rustic charm with a shingled roof and a weather vane above.

The fenced grassy yard opens toward multiple stone and wood structures, set higher on a rocky slope beneath tall trees and scattered greenery.

A small pavilion with a pitched roof stands beside a reflective pond, surrounded by autumn woods that cast long shadows across the quiet clearing.
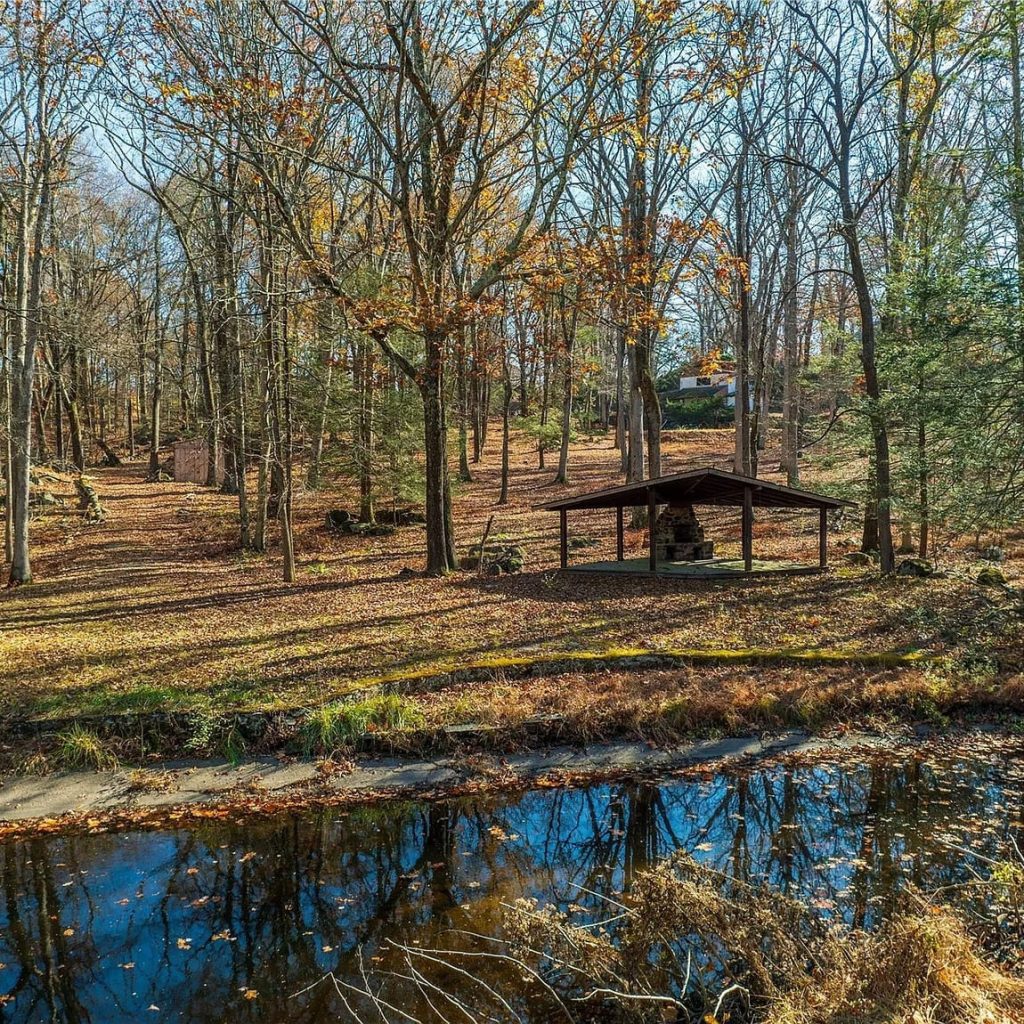
Raised wooden garden beds brim with lush green vegetables and climbing vines, set beneath towering trees that provide shade for the thriving plants.

Captivating Interior Spaces
Marble floors spread beneath an intricate circular ceiling of wood beams, with curving ramps and lush planters creating a striking central interior space.

Circular marble flooring surrounds a central wooden column under a radial ceiling with inset lighting, while curved railings and wall planters create fluid architectural harmony.

Expansive glass walls frame a sunlit living space with a suspended fireplace, circular rug, sleek glass tables, and flowing curtains overlooking the forested backdrop.

A plush sectional sofa anchors a lounge filled with natural light from floor-to-ceiling windows, highlighting warm wooden beams and views of surrounding trees.

Skylight panels radiate outward above a round dining area featuring a central table, surrounding chairs, and a curved bar counter with high stools.

Stainless steel appliances line a compact kitchen with curved counters, frosted cabinets, built-in cooktops, and reflective surfaces that amplify light and functionality.

Wooden lattice screens filter sunlight through geometric patterns, blending seamlessly with exposed beams and expansive glass panels framing lush greenery beyond.
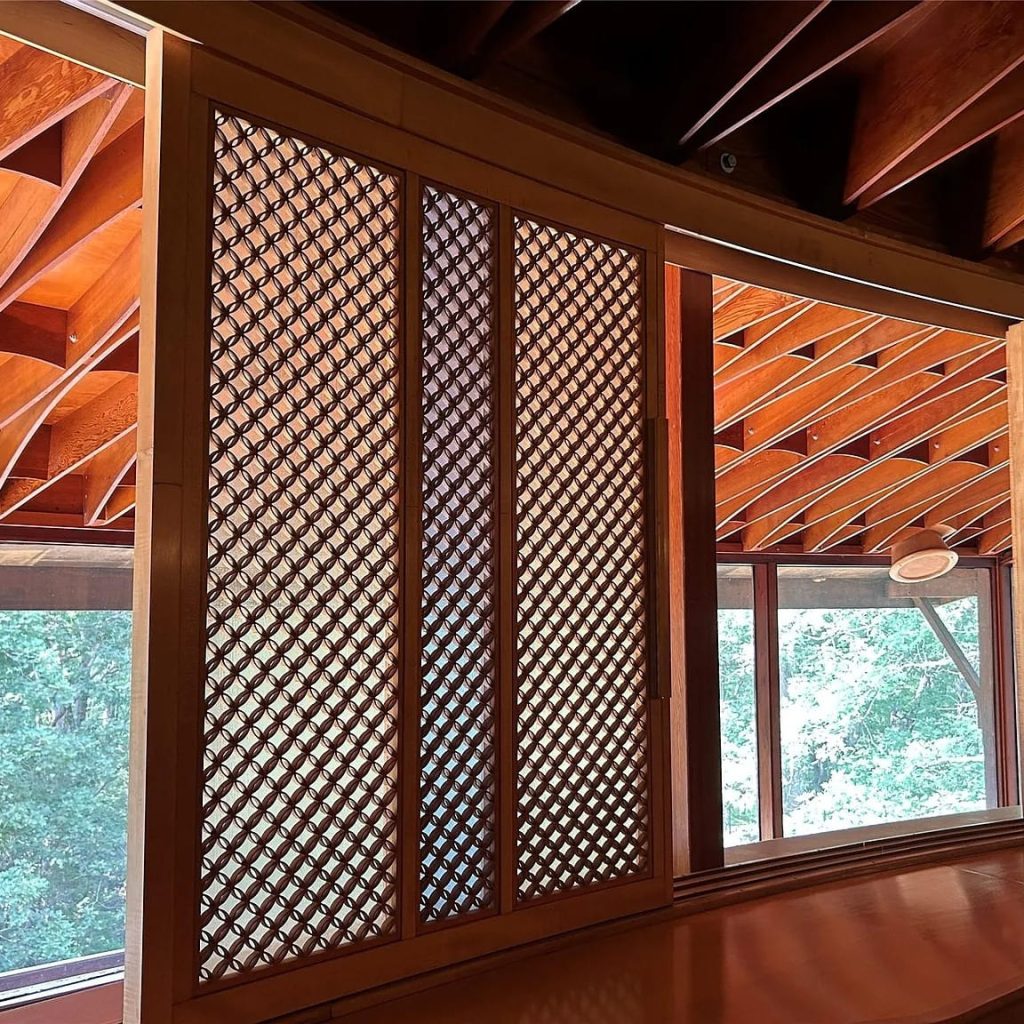
A circular skylight centerpiece crowns the ceiling, with metal ribs radiating outward and supporting translucent panels that flood the interior with natural light.

A curved wooden bar topped with glowing neon lights hosts tall stools, polished counters, and glass shelving, creating a vibrant entertainment space.
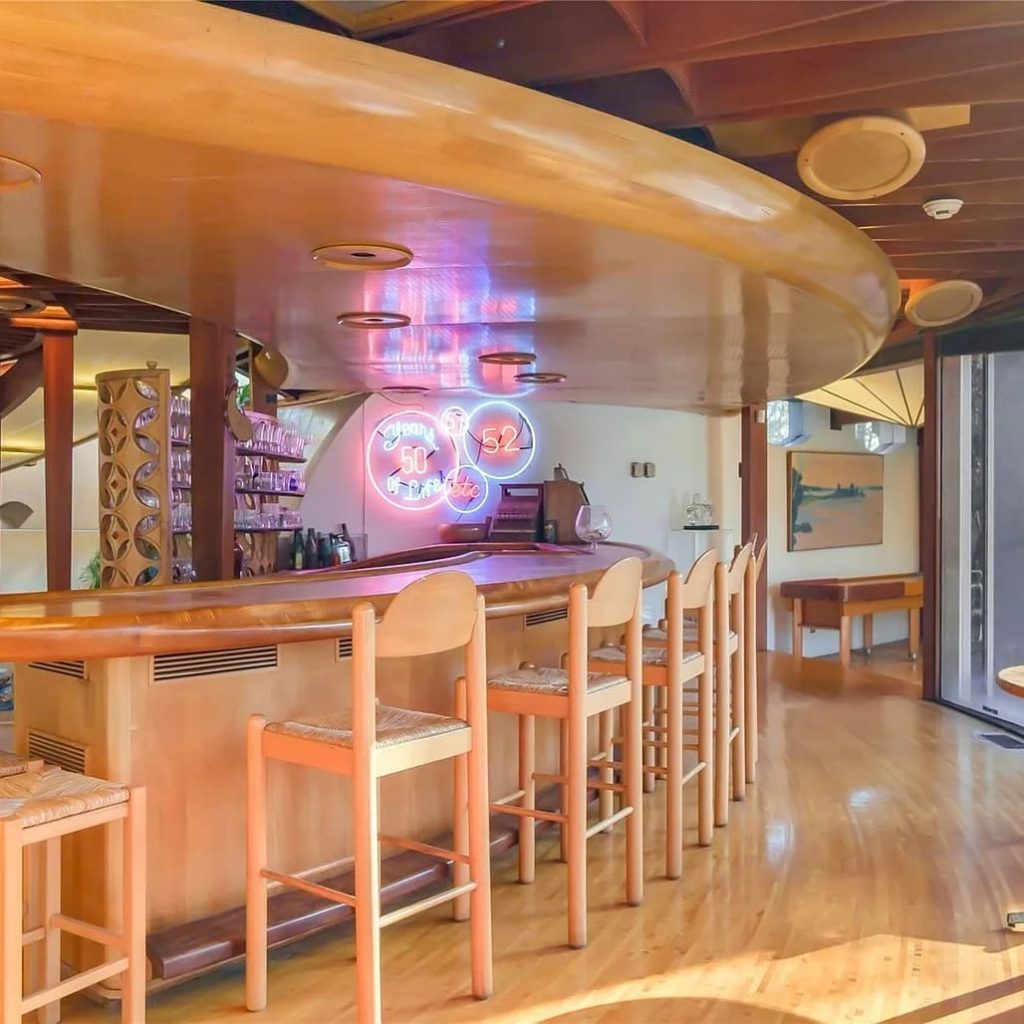
The expansive game room features a billiards table and shuffleboard surrounded by floor-to-ceiling windows, framed by geometric overhead panels and flowing curtains.
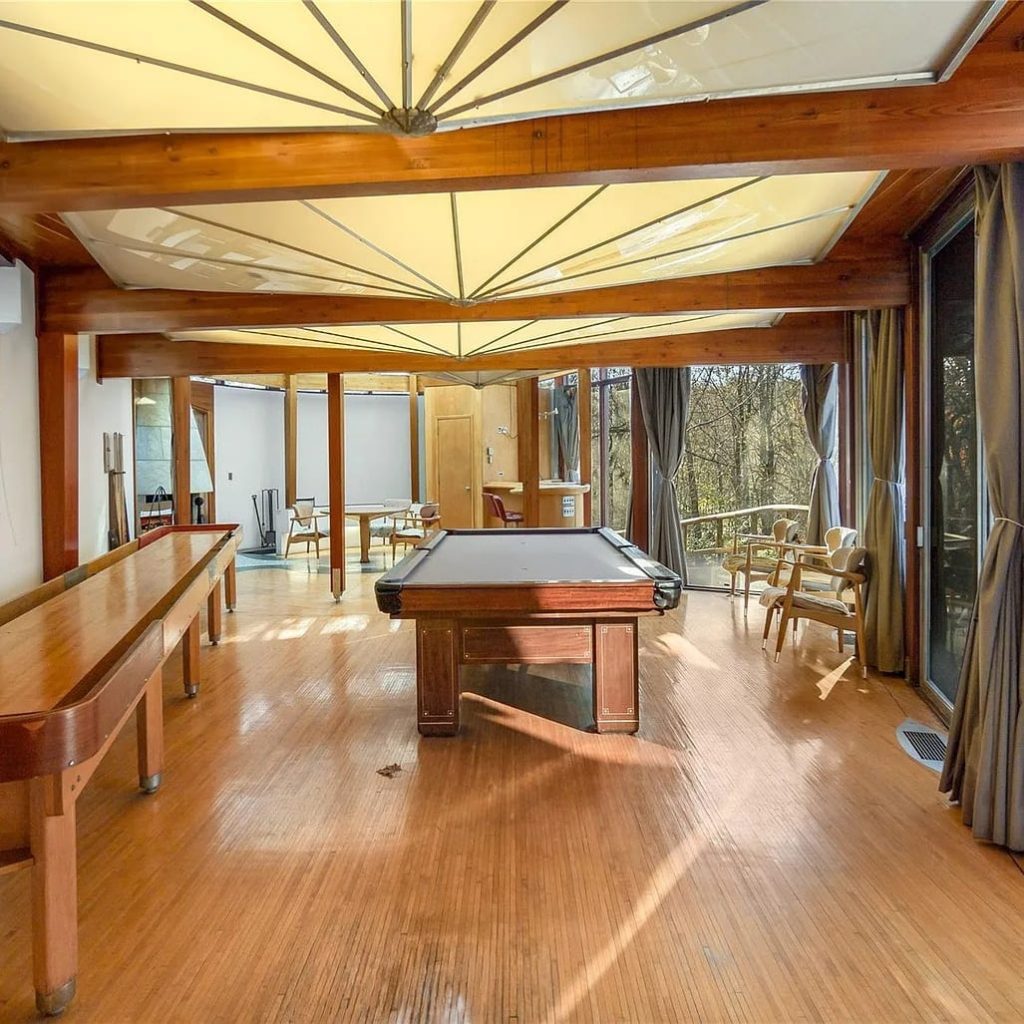
Vintage built-in audio equipment rests within wooden cabinetry, showcasing rotary dials, controls, and whimsical artwork tucked beneath colorful stained-glass windows.
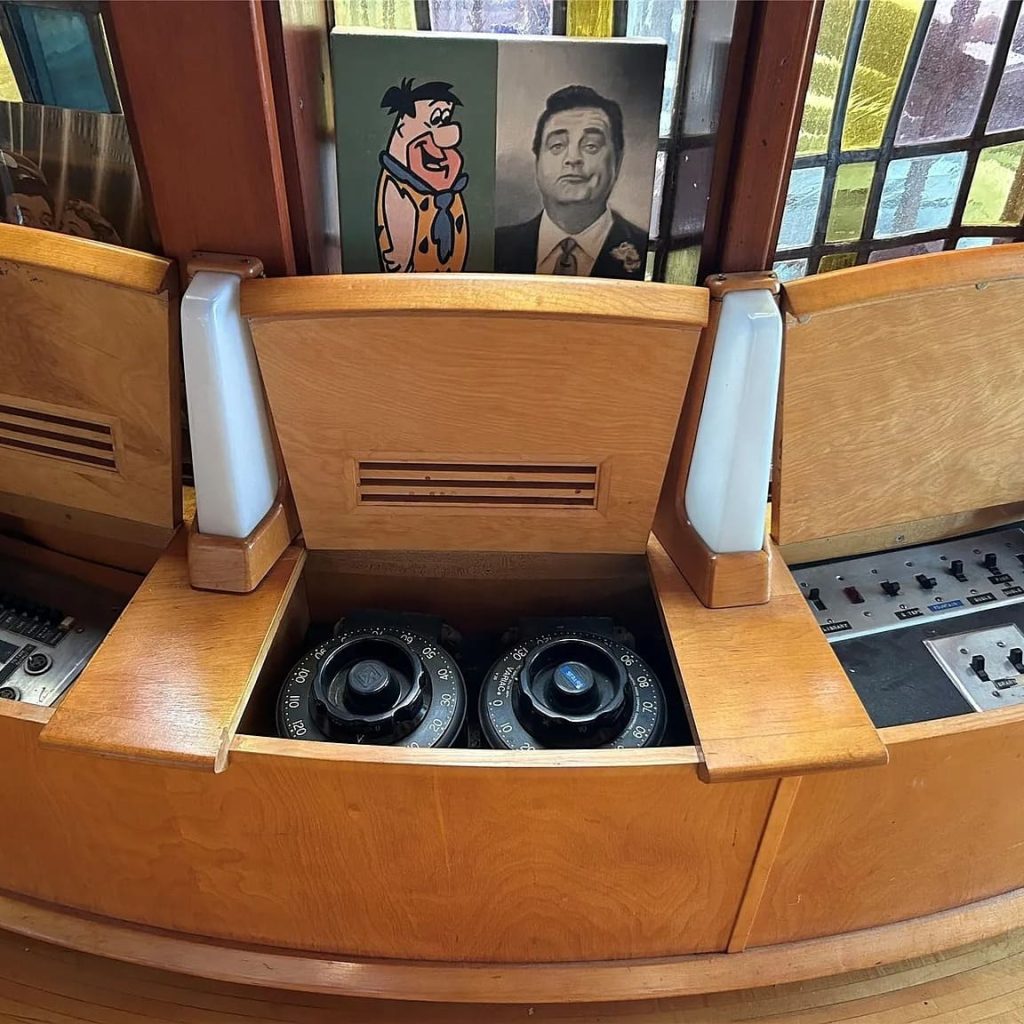
Curved wooden storage units with frosted glass panels stand beneath an intricate ceiling of exposed beams, creating a warm and seamless transition into the living space.
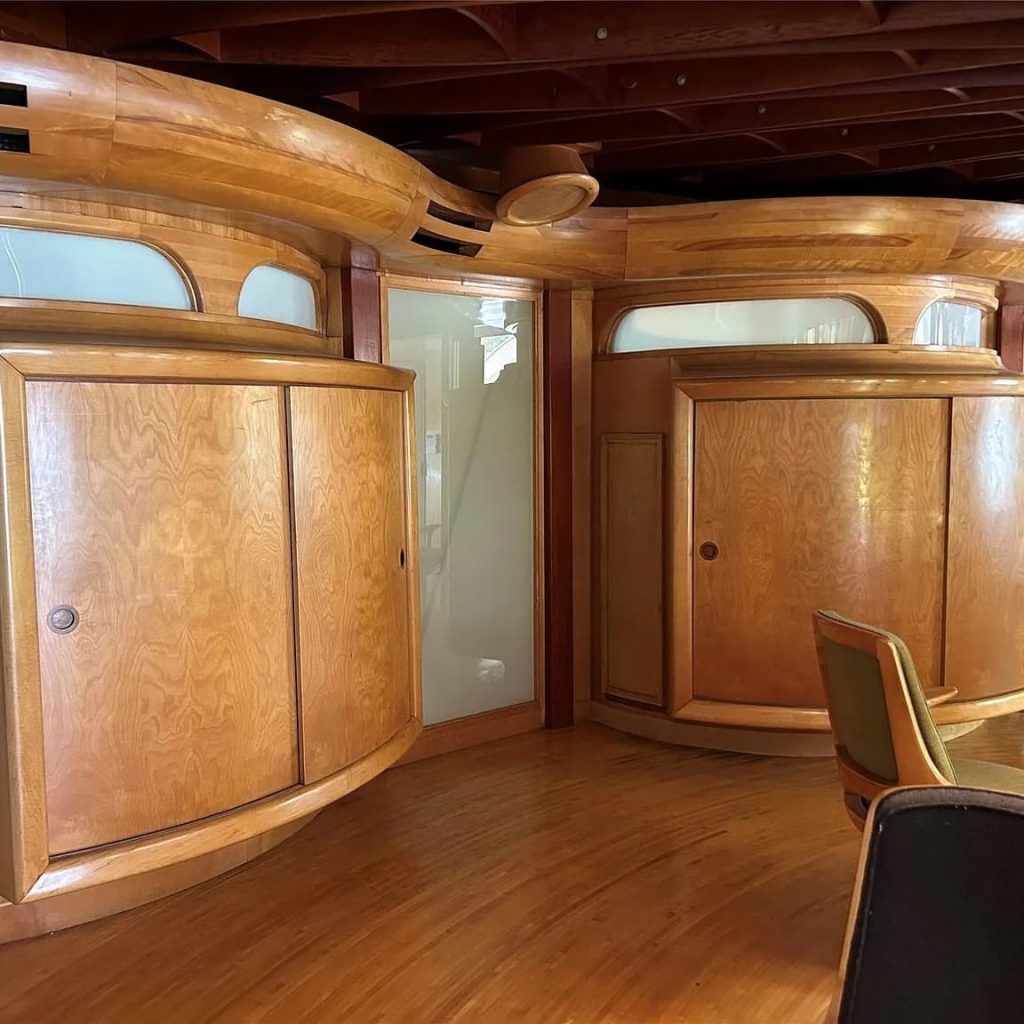
A rounded bedroom centers on a plush red circular bed framed by custom woodwork, recessed lighting, and softly curved walls that embrace the cozy atmosphere.

Long built-in cabinetry lines the wall beneath large windows, with exposed wooden beams overhead enhancing the bedroom’s sense of warmth and flowing continuity.

A sleek bathroom showcases dual sinks beneath a suspended mirror, complemented by curved cabinetry and glowing wood tones that soften the modern functionality.

Mosaic-tiled walls encase a spacious cylindrical shower with glass doors, blending bold textures and rounded forms into a strikingly distinctive bathroom centerpiece.

A Lasting Landmark
Set on 8.6 acres in the Hudson Valley, the estate remains one of New York’s most unusual properties.
Its copper roof gleams above the treetops, while its curved walls preserve the spirit of mid-century daring.
The five bedrooms, six bathrooms, and expansive entertaining spaces form a residence unlike any other in the region.
More than sixty years after its completion, Jackie Gleason’s Mothership continues to capture attention as a $5.5 million architectural wonder.
For inquiries regarding copyright, credit, or removal, please contact us using our contact form.
If you enjoyed this sneak peek into luxury homes, “SHARE” and help us spread the inspiration.










