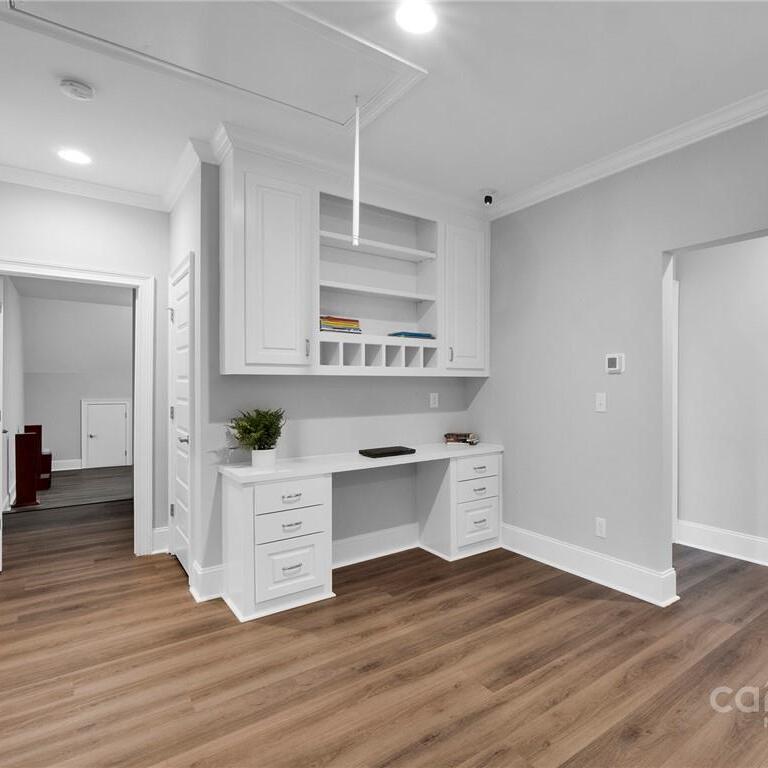
Chase Briscoe’s full-brick custom-built home in Monroe, NC, sprawls across 16.43 acres of land, reflecting his success as a rising NASCAR star with Stewart-Haas Racing.
This luxurious estate features a private spring-fed pond, a spacious main floor with a chef’s kitchen, and an inviting covered front porch.
With an open layout, lofty ceilings, and a serene equestrian-friendly gated community, this home offers a perfect blend of elegance and tranquility.
Scroll through the photos to explore every detail of this stunning property.
An aerial view of the home shows a spacious estate that features a private pond anchored with a fountain and surrounded by lush-dense trees.

The distant front view of the elegant home boasts a pond, centered with a fountain and surrounded by a vast and well-maintained greenish lawn.

This long and curved driveway, with smooth landscapes on either side, leads to the grand home that rests behind the charming pond.

The view from the porch features a beautiful fountain and a pond which looks beautiful between the surrounding mature trees.

A rear view of the home boasts multiple windows, and a glass sliding door and features a large backyard that sits under the cloudy sky.

The backyard features a private pond, anchored with a beautiful fountain, and offers a peaceful setting all set aside a long stretchy driveway.

A large and sturdy 3-bay workshop with concrete flooring looks elegant amidst the tall trees surrounding the property.

The view of the 3-bay workshop features a four-wheel drive and a construction vehicle overlooking a backdrop of the dense woodland around the estate.

An aerial view boasts the expansive layout of the property that includes the home, pond, and surrounding greenery.

Beautiful Interiors
The grand entrance features a dark wooden door framed by large windows that welcomes visitors into the home.

A bright dining room boasts large windows and an elegant chandelier that is perfect for family gatherings and memorable get-togethers.

The home office with ample ceiling light offers a spacious and serene work environment with a view of the lush outdoors.

This dining area showcases simple elegance with white wainscoting and a wooden table under a modern light fixture.

Connecting the kitchen and living areas, the open floor plan provides a view of the front door and staircase.

The living room boasts a cozy fireplace, wooden beam ceiling, and expansive windows overlooking the backyard.

Adorned with a wooden table surrounded by six chairs and complemented by an artistic chandelier, the dining area overlooks the sophisticated white kitchen.


A close-up of the kitchen showcases the sleek design, ample storage, and stainless steel appliances which provide an ideal setting for meal preparation.

From the kitchen island, the view extends to a nearby cozy living area with a fireplace and large windows overlooking the expansive backyard.

This view of the modern kitchen displays its bright and airy design with plenty of counter space and multiple white-colored cabinetry for ample storage.

A comprehensive perspective of the kitchen reveals its efficient layout that provides an ideal environment for cooking and entertaining.

The master bedroom features tray ceilings, an artistic ceiling fan, and large windows for natural light that offer a dreamy spot for a good night’s sleep.


The ensuite bathroom features a luxurious glass-enclosed shower with modern fixtures surrounded by full-height white-colored tiles.

A wider view of the ensuite bathroom highlights dual vanities, sleek and modern cabinetry for ample storage, and a large walk-in shower.

The spacious walk-in closet with ample hanging space and a large window provides sufficient natural light and offers a view of the expansive backyard.

A cozy guest bedroom boasts a luxurious polished wooden floor, a white dresser, and neutral-colored curtains with a ceiling fan.


This modern bathroom features a glass-enclosed shower, a large window, and sleek, contemporary fixtures that look ideal for refreshment.

The mudroom features white built-in storage compartments, hooks for hanging items, and a bench, all set against a gray wall and atop a wooden floor.

A spacious laundry room boasts modern appliances and ample cloth storage options that are perfect for dry-cleaning activities.

The upstairs hallway includes wooden railings, and a built-in desk and connects seamlessly to various rooms.

A dedicated workspace on the upper landing with multiple cabinetry provides the perfect setting for homework and office tasks.

This spacious bonus room features windows welcoming natural light, comfortable seating, and ample space for various activities.

A bright playroom with large windows and plenty of space for toys and furniture sets the perfect ambiance for playful activities.

This modern bathroom with a large vanity and plenty of counter space offers a seamless connection to a bedroom.

A children’s bedroom features a loft bed, storage drawers, a ceiling fan, and a large window for natural light and views of the outdoors.

This bedroom with classic furniture, blue curtains, and a ceiling fan offers a cozy atmosphere for relaxation and a dreamy night.

Another bedroom features a polished wooden floor, a ceiling fan, and a large window that floods with natural light and plenty of fresh air.

Photo Credits: Redfin
For inquiries regarding copyright, credit, or removal, please contact us using our contact form.
If you enjoyed this sneak peek into luxury homes, “SHARE” and help us spread the inspiration.










