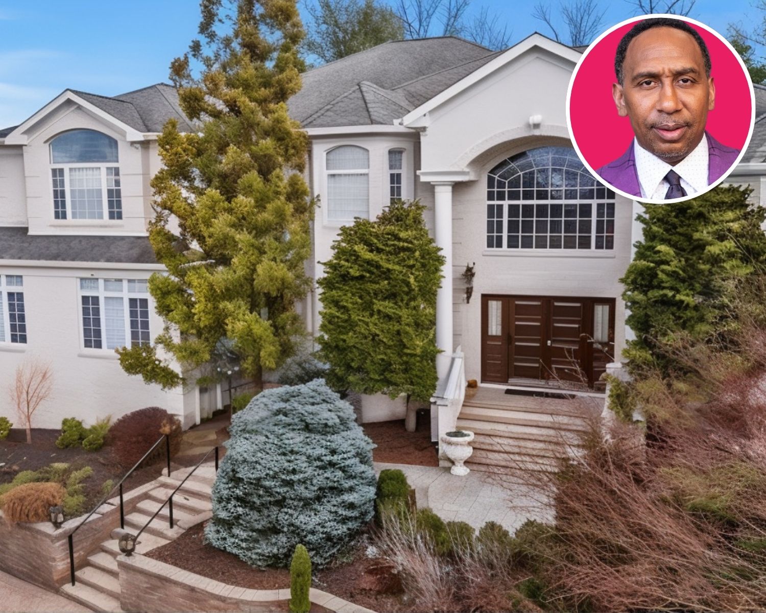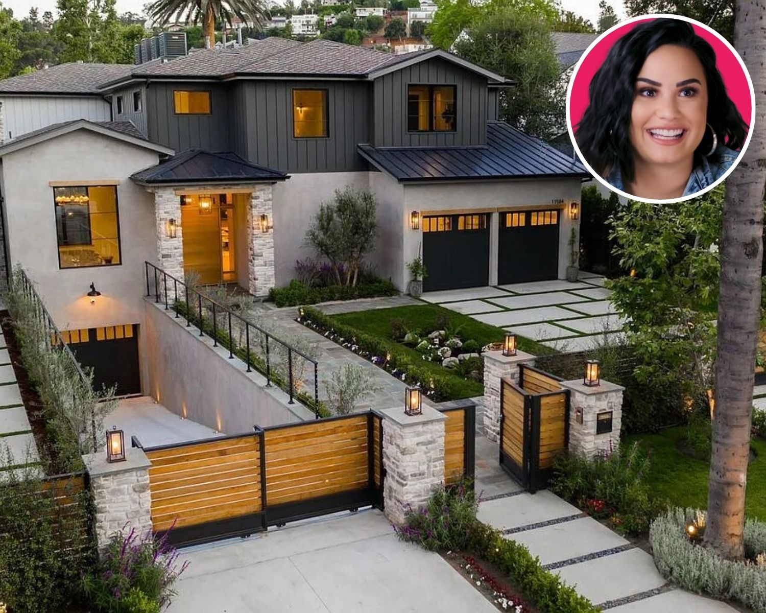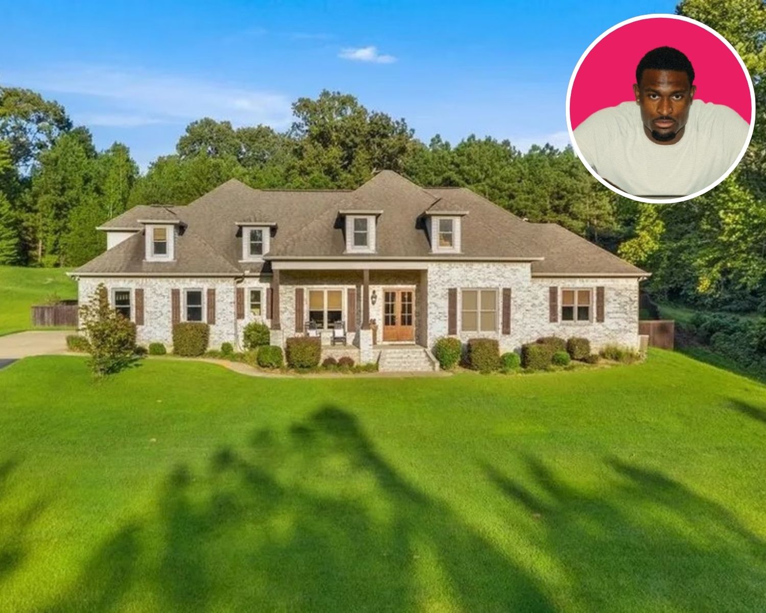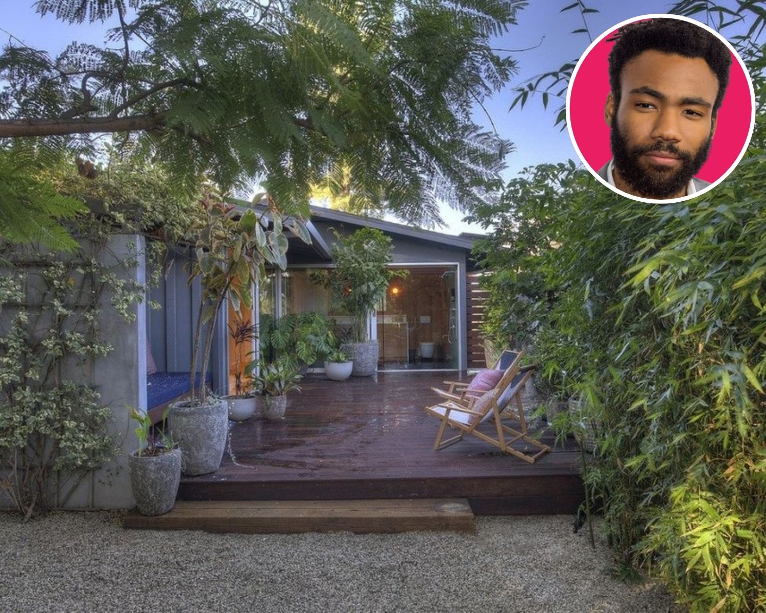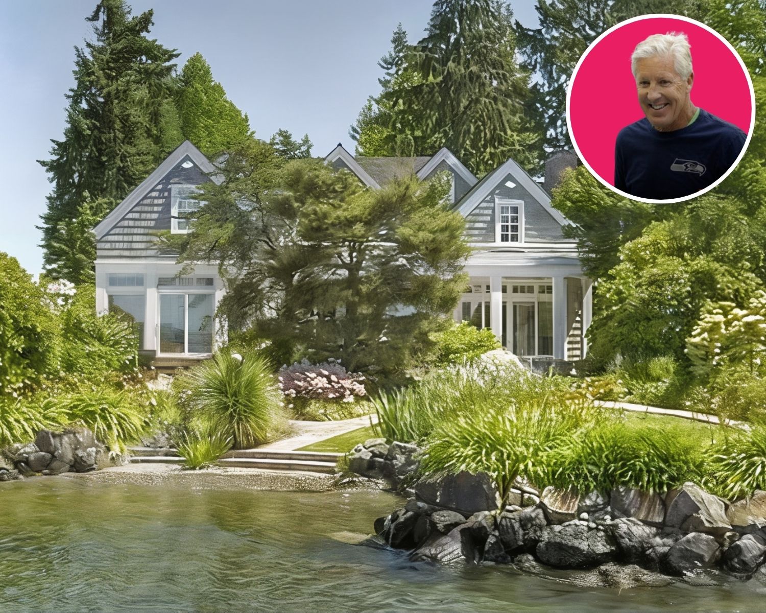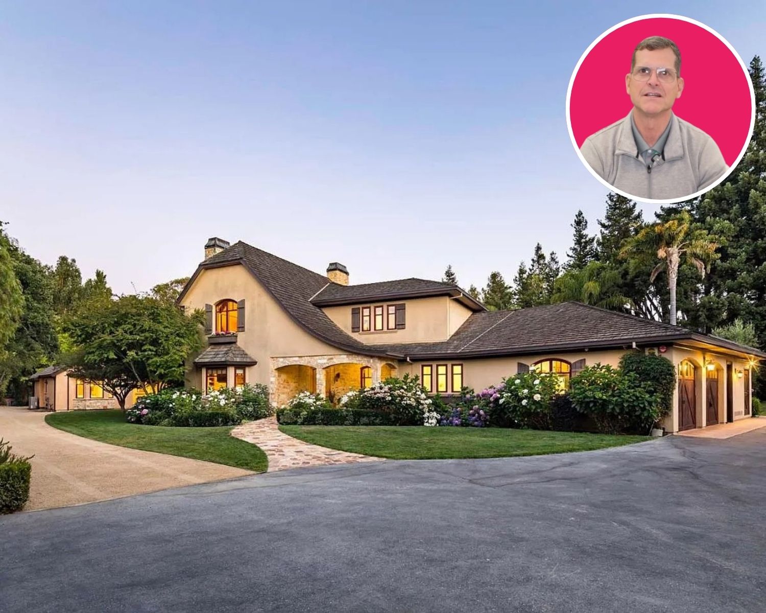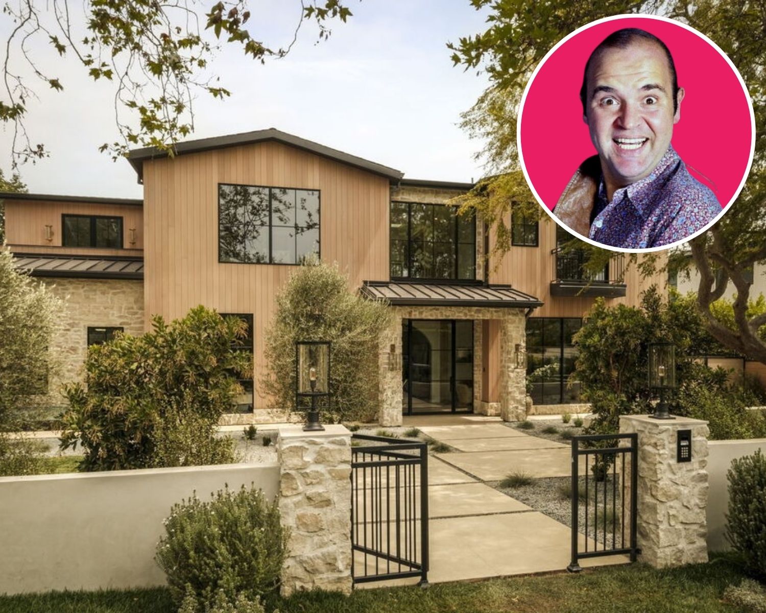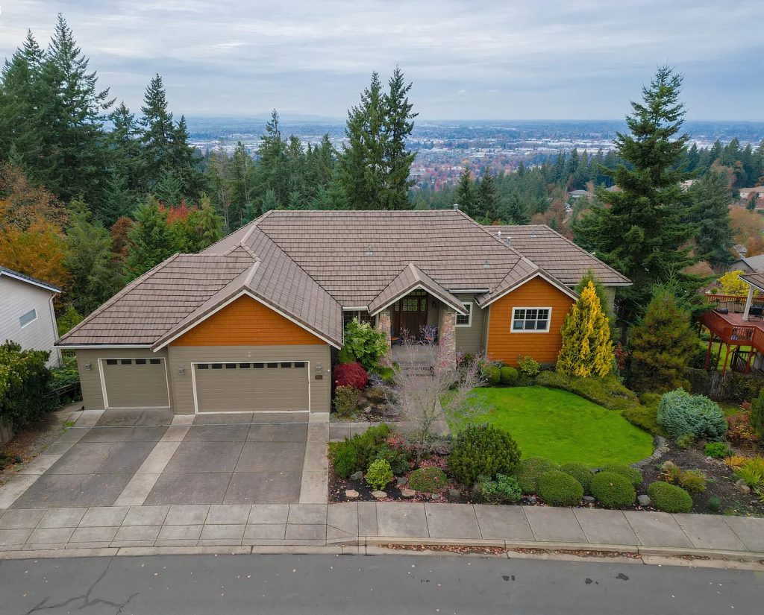
Dan Lanning, the head football coach at the University of Oregon, once called this stunning Eugene property home.
Lanning’s success with the Oregon Ducks recently earned him a one-year contract extension, solidifying his commitment to the program through January 2031.
Located in the highly desirable Southwest Hills, this 5,057-square-foot craftsman-style home offers five bedrooms, impeccable construction quality, and an open, welcoming layout ideal for comfortable living.
Entering through the vaulted living room, natural light floods in through grand windows that showcase breathtaking views of the surrounding landscape.
Featuring a spacious island, ample cabinetry, and a walk-in pantry, the kitchen is perfectly equipped for cooking and entertaining.
The main level of this home includes a luxurious primary bedroom suite and a versatile den or office space.
Downstairs, the expansive family room offers a bar, kitchenette, and a second primary suite—ideal for multigenerational living or hosting guests.
Outside, the expansive backyard and multiple deck areas create an ideal space to enjoy Eugene’s natural beauty.
Scroll down to explore the luxurious interiors and scenic surroundings of his former Eugene home.
The welcoming front entrance showcases rustic stone columns flanking a cozy porch, blending harmoniously with the vibrant green landscaping and red-orange siding.
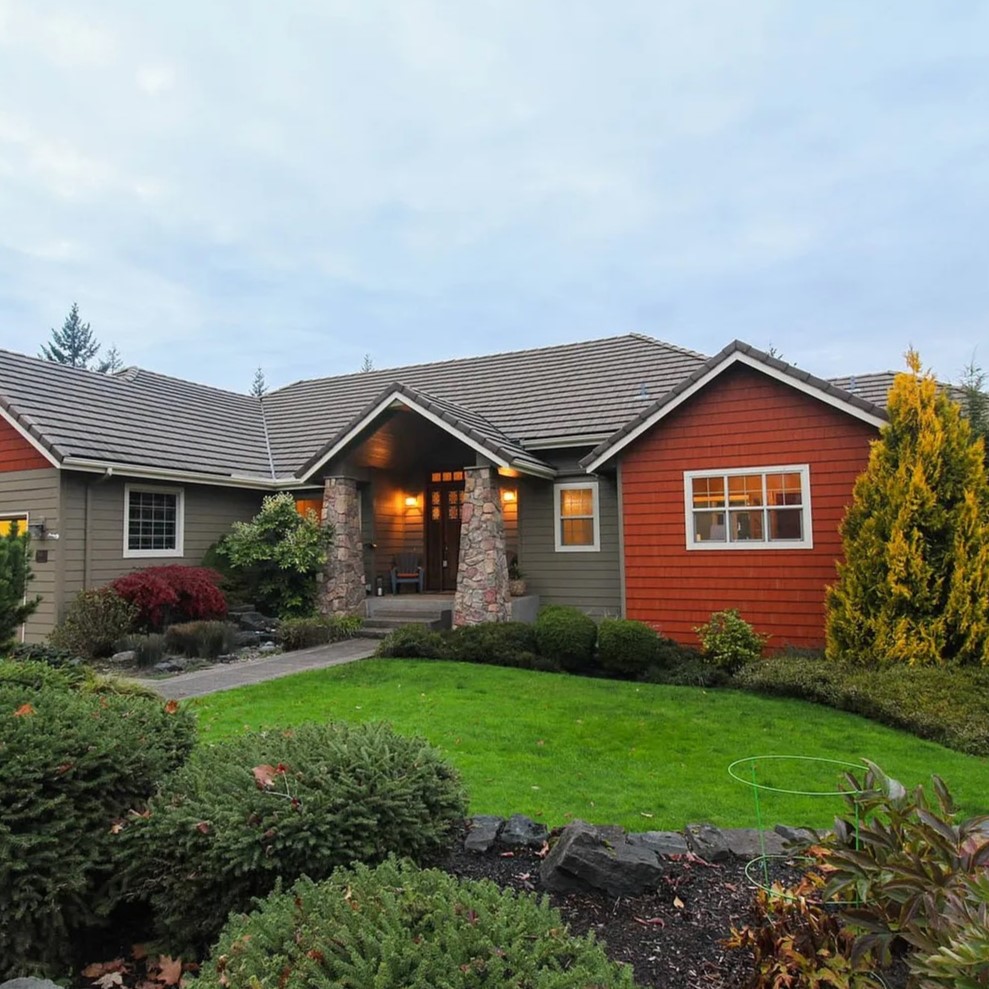
A spacious driveway leads to an expansive three-car garage, accented by warm-toned siding and thoughtful landscaping, enhancing the home’s inviting curb appeal.
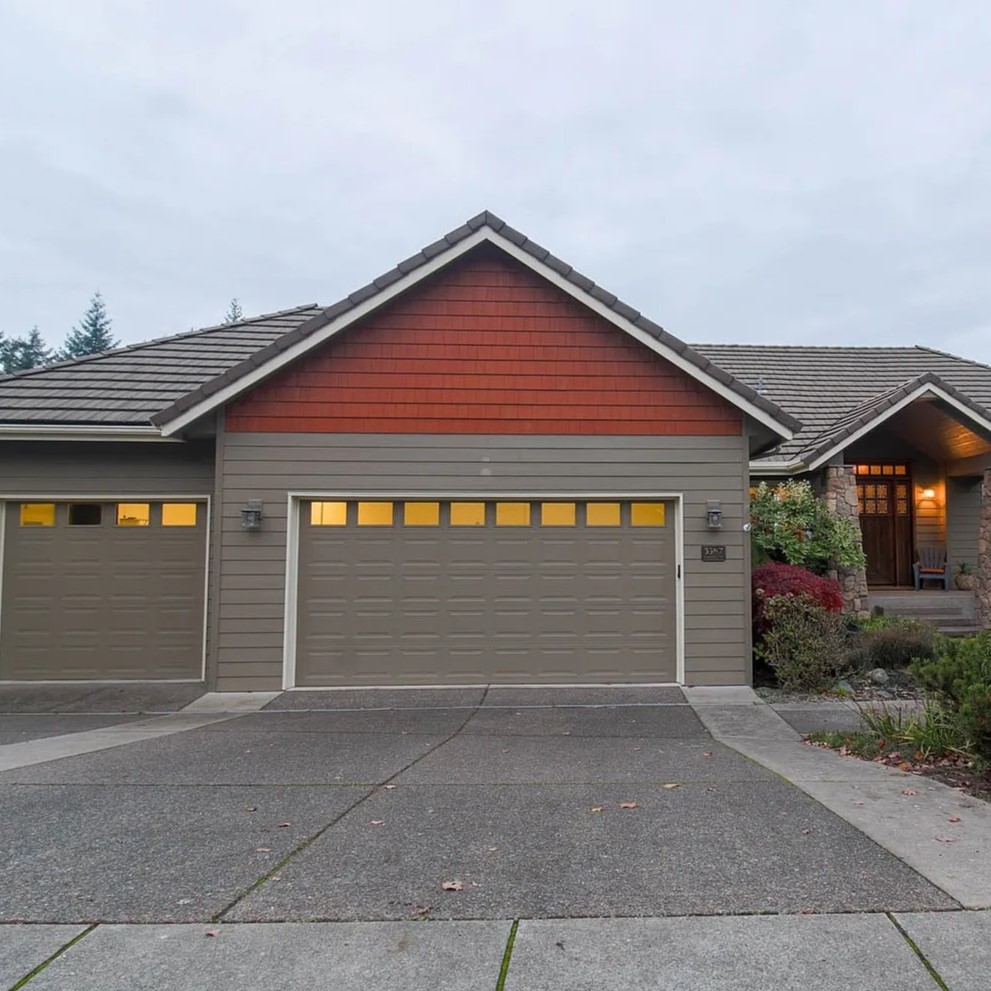
This inviting entrance, framed by sturdy stone pillars, offers a warm welcome with soft exterior lighting and rich wood finishes on the door.
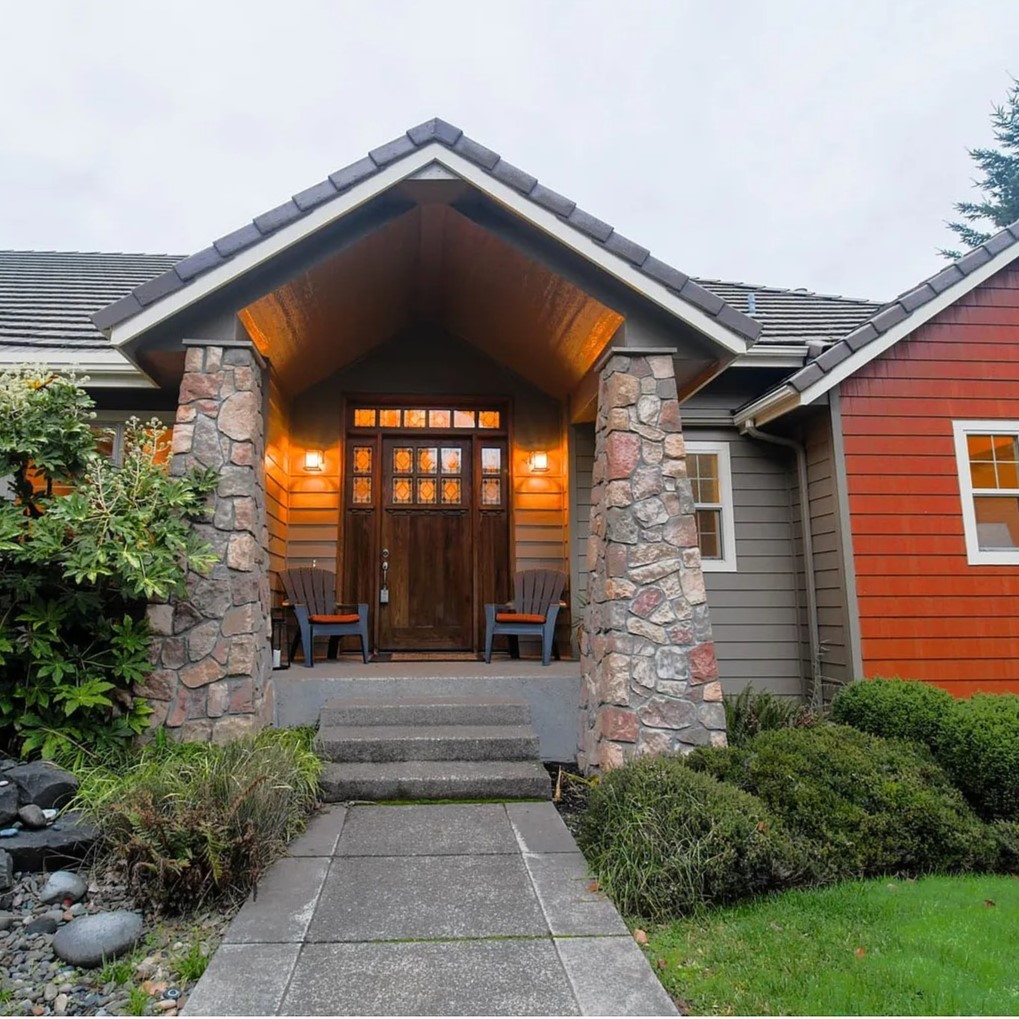
As dusk settles, this suburban home radiates charm with soft, ambient lighting illuminating its beautifully landscaped front lawn and warm wood siding.
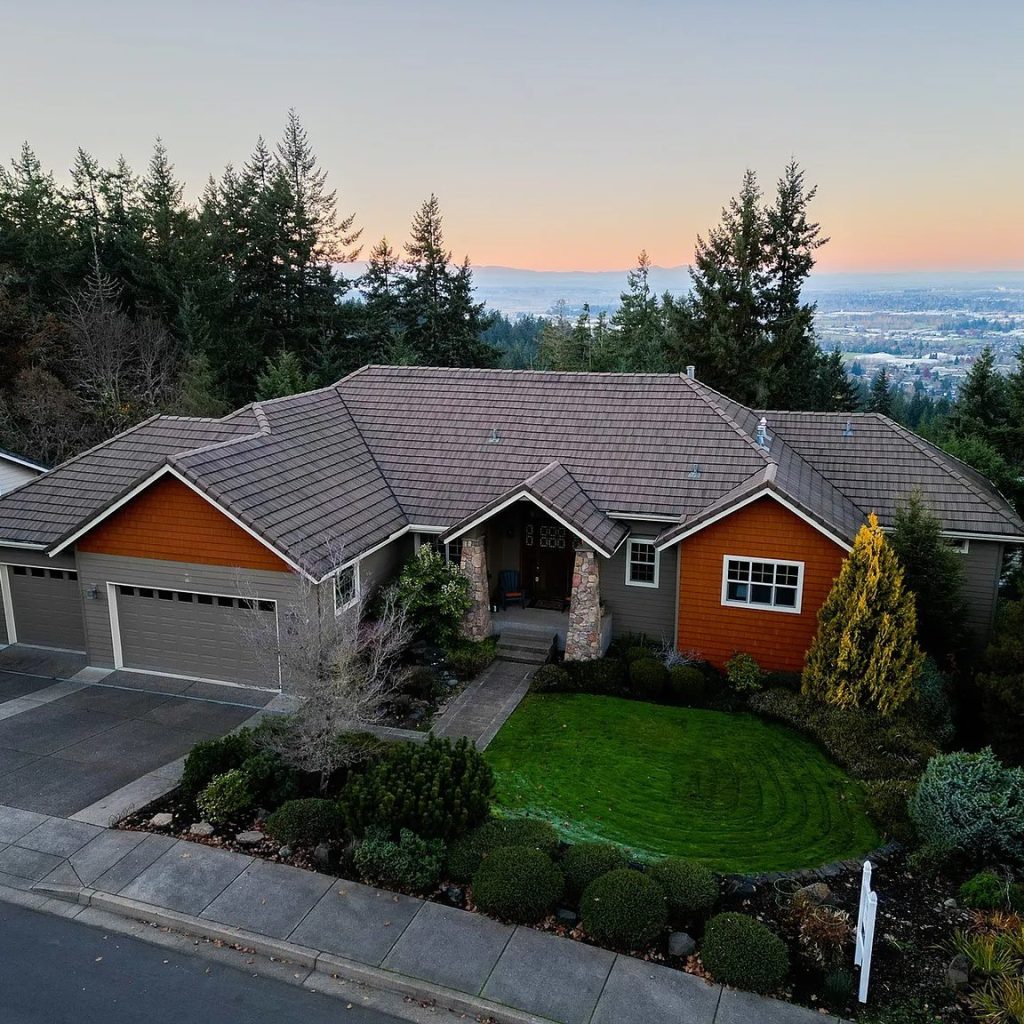
The rear of the house reveals a multi-level deck that seamlessly extends from the home’s exterior, providing ample outdoor living space with views of a neatly maintained lawn.

A vibrant mix of autumnal trees frames this backyard, creating a picturesque setting for the house’s elevated deck and providing ample privacy and natural beauty.

Elevated amidst neighboring homes, the house offers sweeping views of the distant valley and mountains, surrounded by dense evergreen forests and open skies.

Perched above a scenic neighborhood, this residence enjoys breathtaking panoramic views of the landscape, framed by mature trees and a well-manicured community.

An aerial perspective reveals the property’s thoughtfully designed layout, surrounded by lush trees and landscaped gardens that complement the home’s natural elegance.
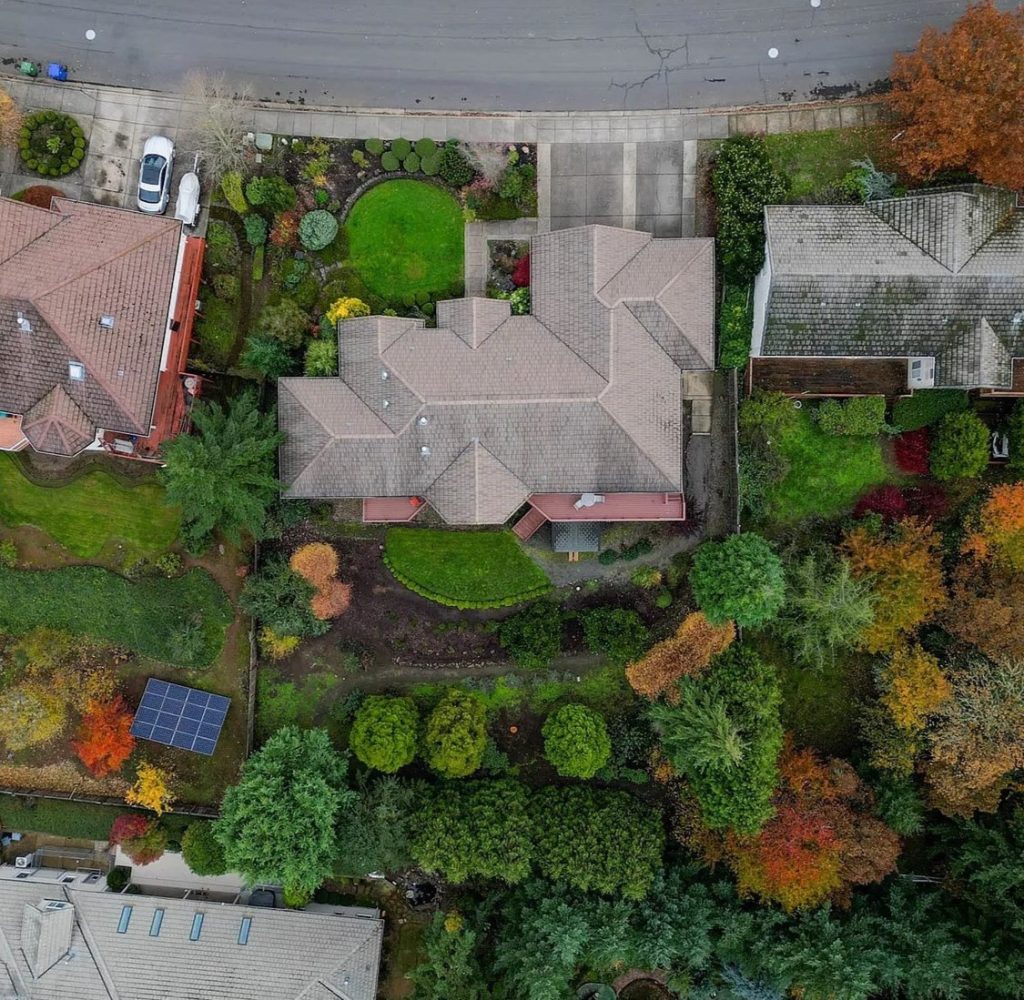
The elevated deck offers sweeping views of the surrounding forests and hills, enhanced by ample space for outdoor seating and relaxation.
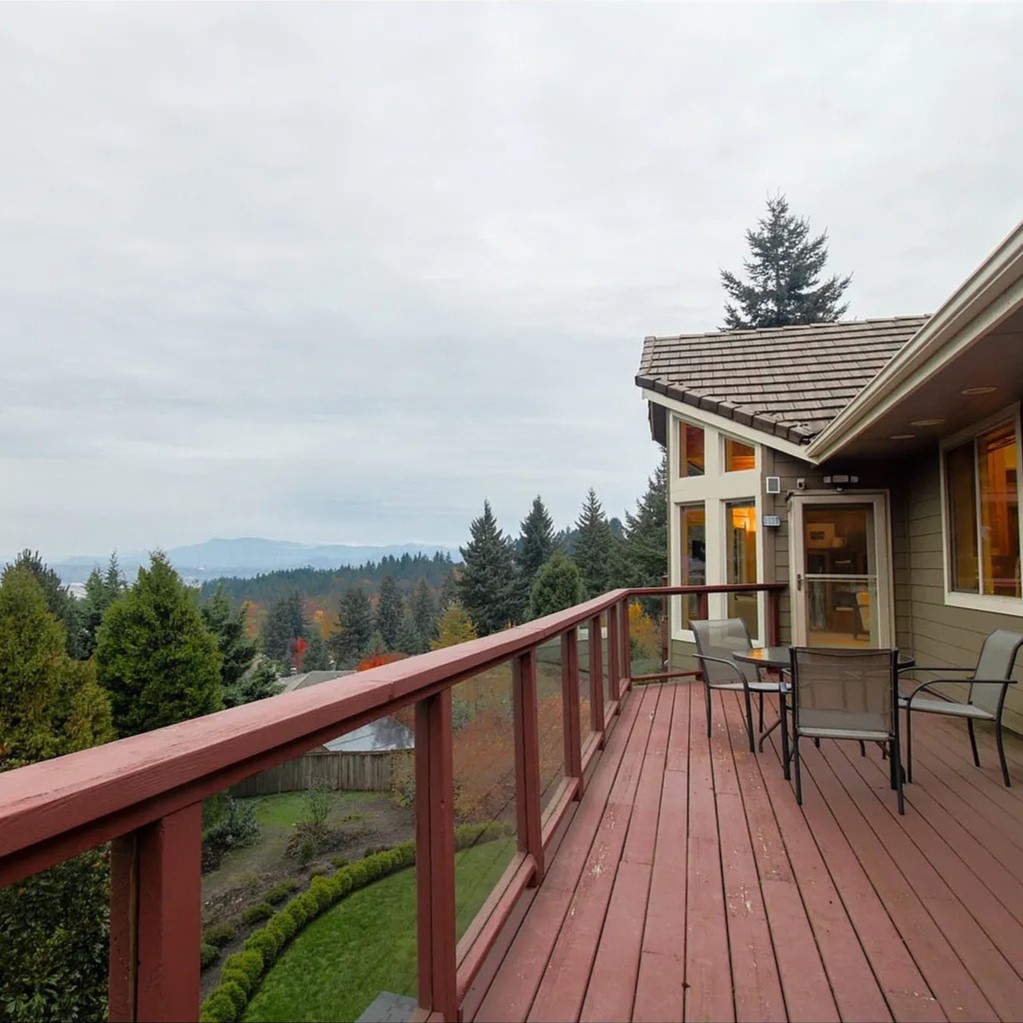
Large glass doors and windows seamlessly connect the deck with the interior, allowing natural light to flood the space, creating a warm, inviting ambiance.
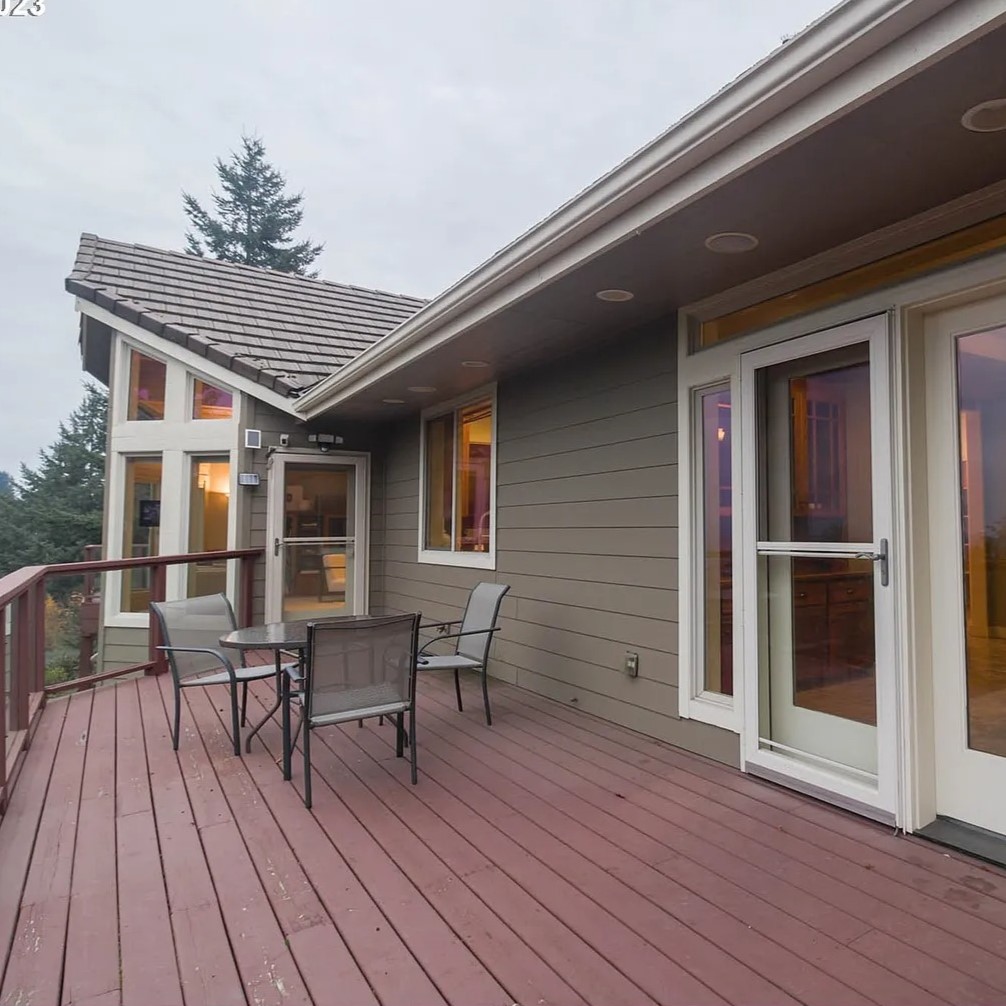
The covered lower deck provides a cozy retreat, sheltered by wooden beams, and looks out onto lush, green landscaping and towering trees.
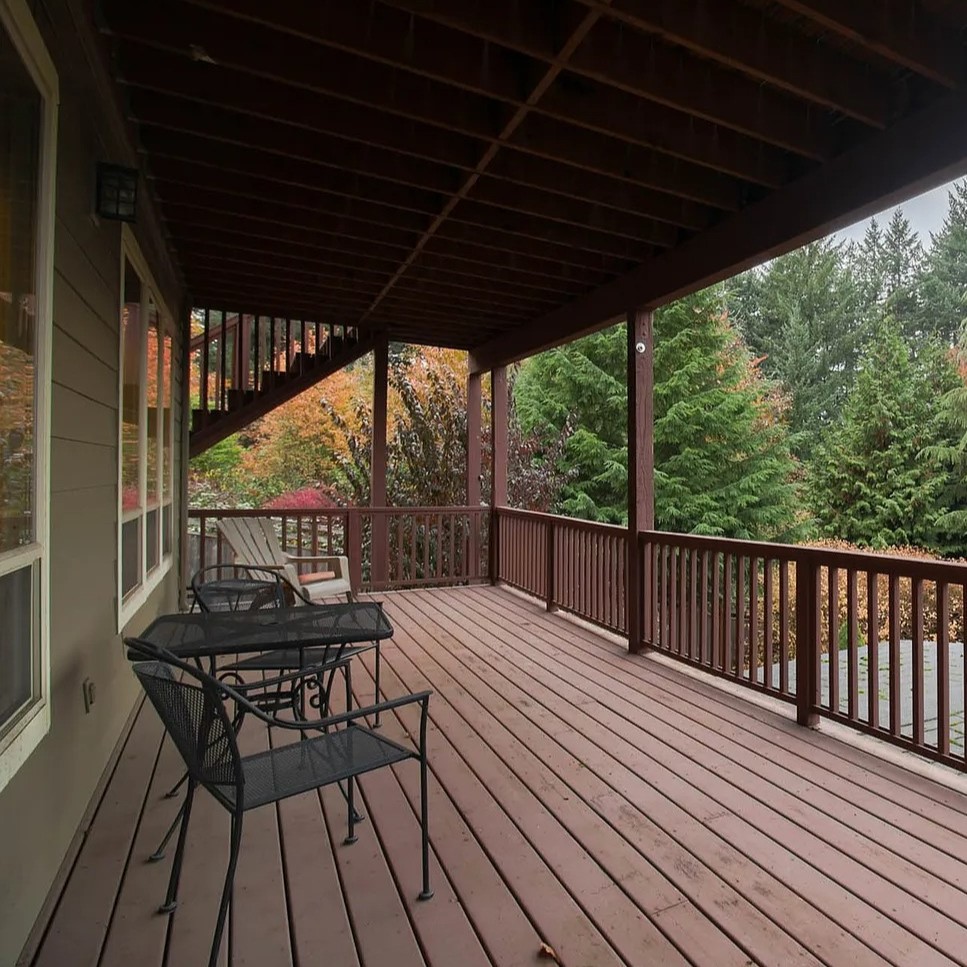
Manicured hedges frame a pristine lawn, bordered by tall evergreens that add privacy and create a peaceful outdoor setting.
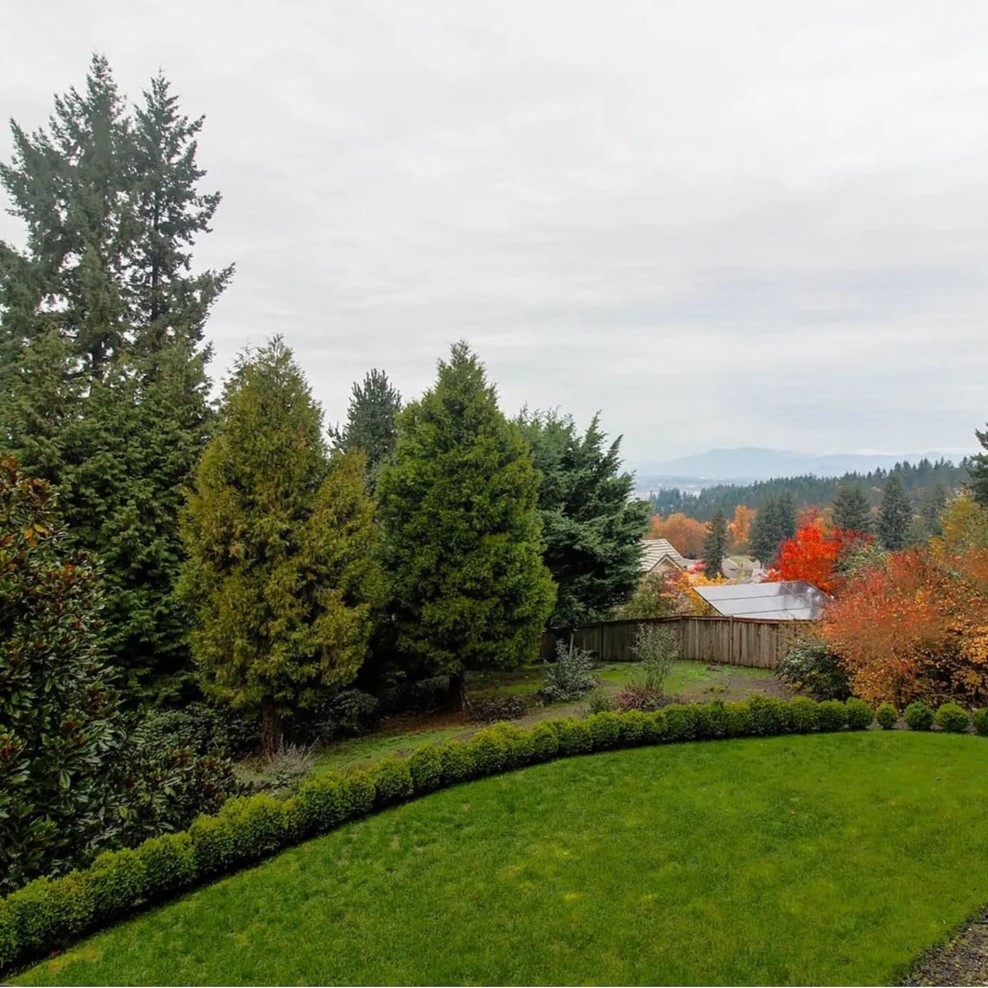
The back of the house, with its large windows and double-deck layout, offers a blend of modern architecture and scenic landscape views.
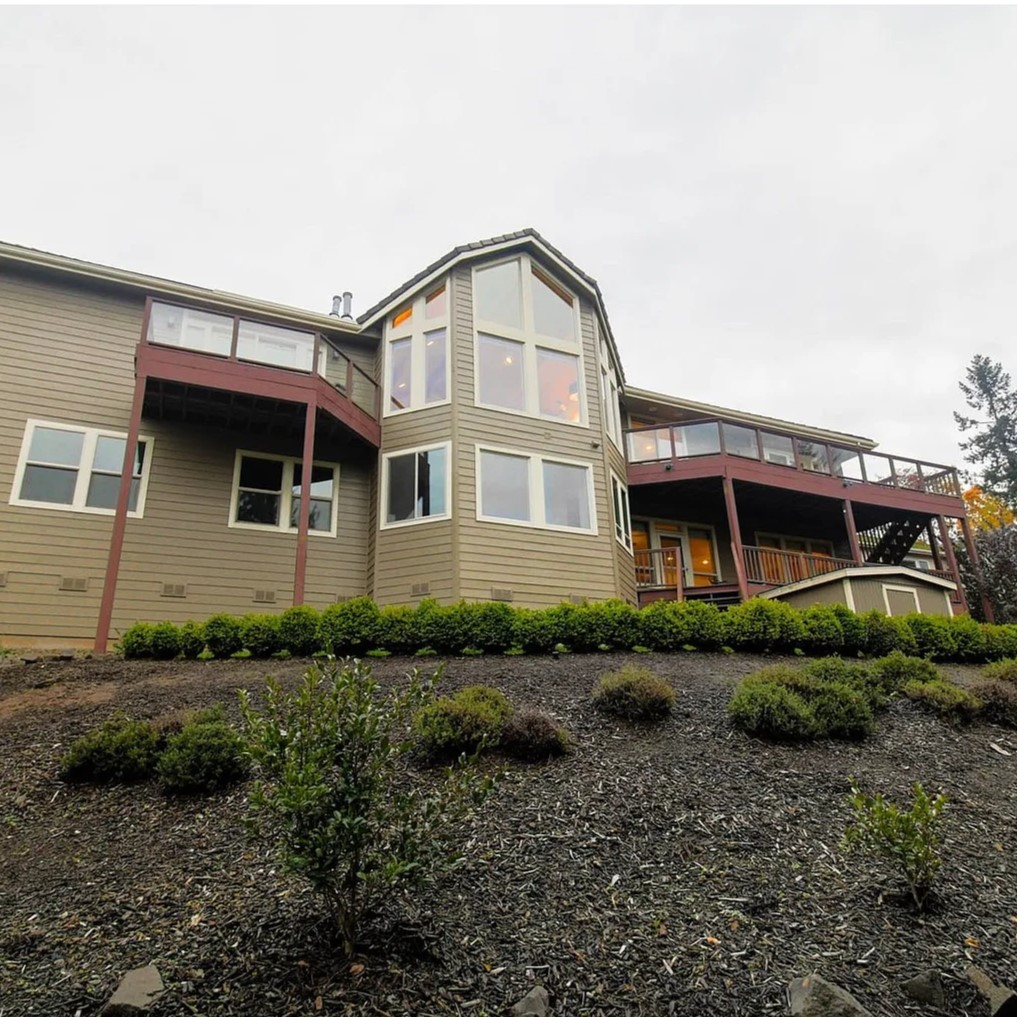
Elegant Interiors
A grand wooden front door, accented with stained glass, greets visitors in the entryway, setting a tone of classic charm and warmth.
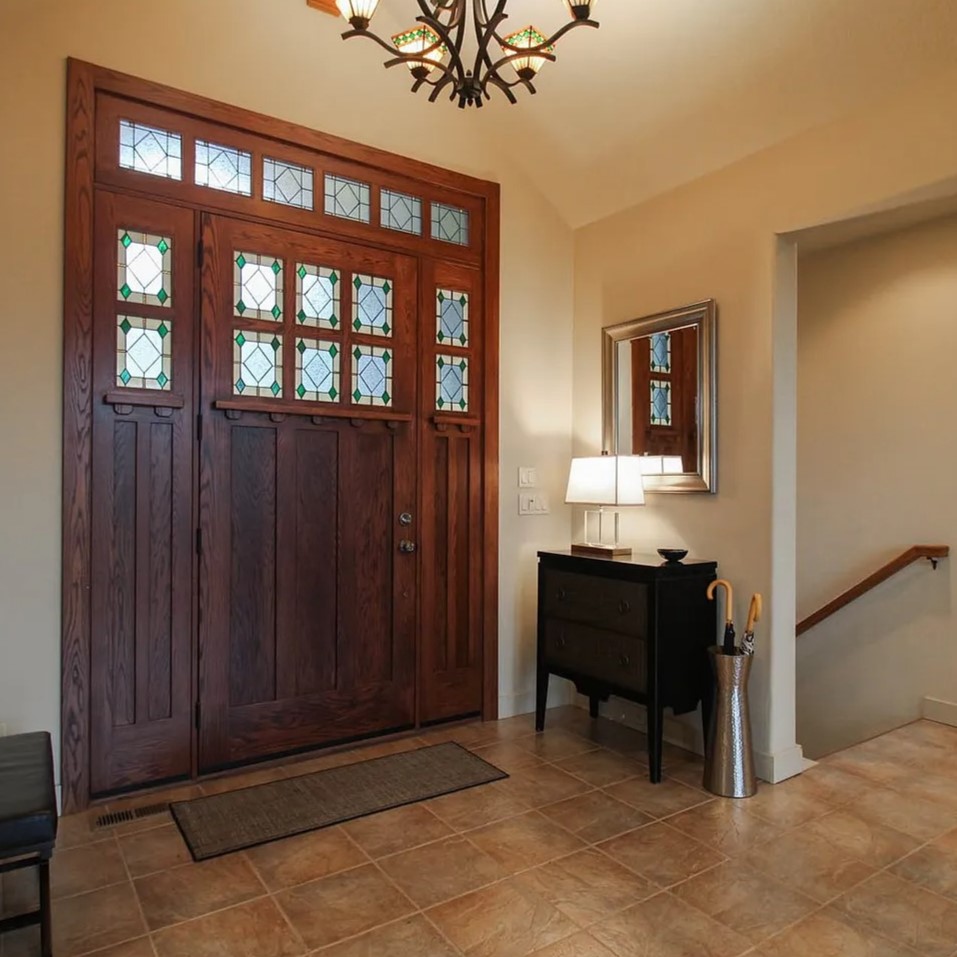
Vaulted ceilings with exposed wooden beams elevate the spacious living room, where expansive windows capture panoramic views of the outdoors.
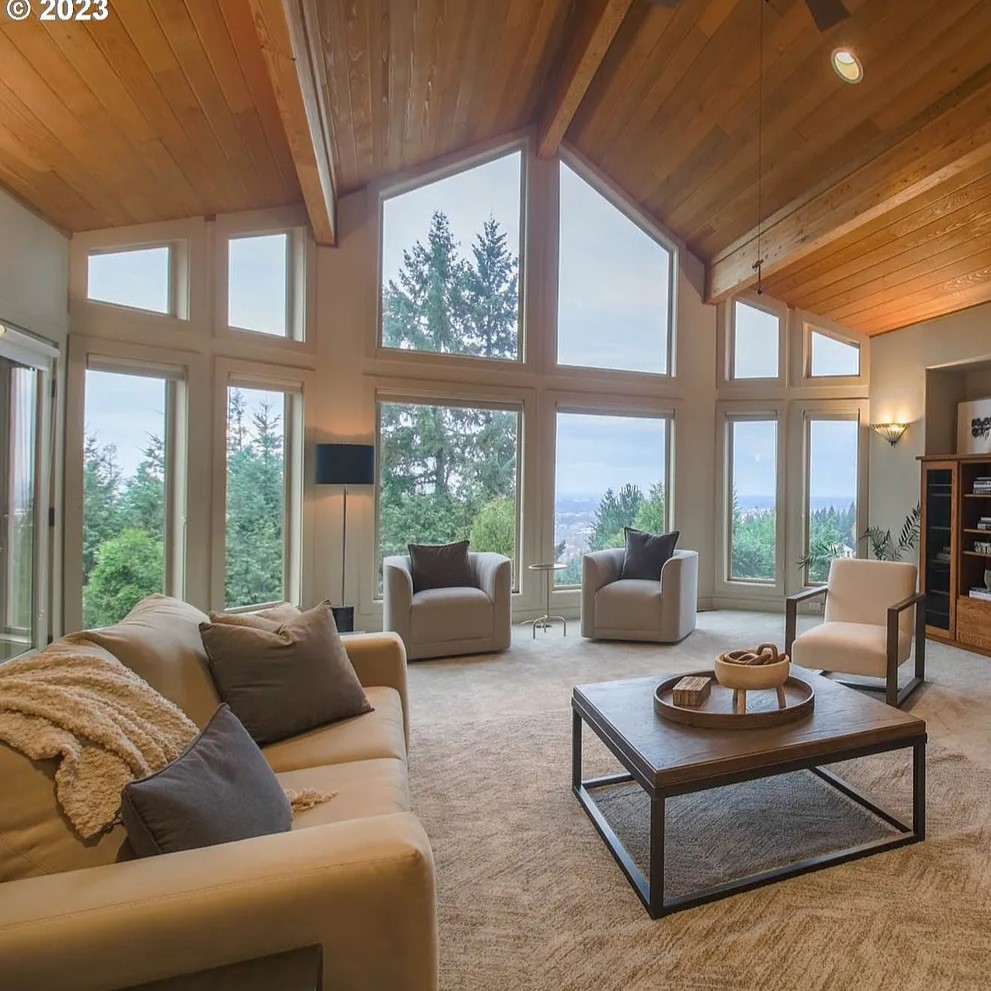
A stone fireplace anchors the living area, complemented by cozy seating that invites relaxation in this elegant yet rustic setting.
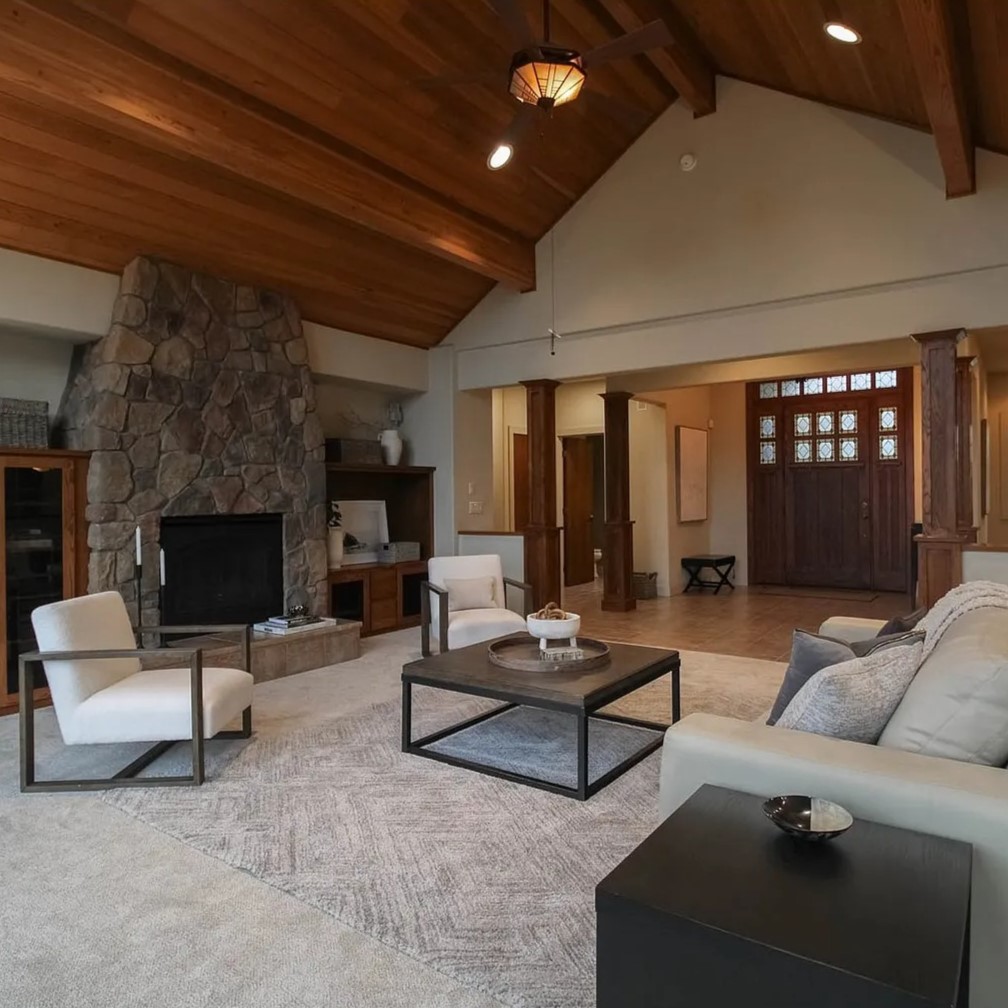
The open-concept kitchen and dining area feature wooden cabinetry, stainless steel appliances, and large windows that brighten the space with natural light.
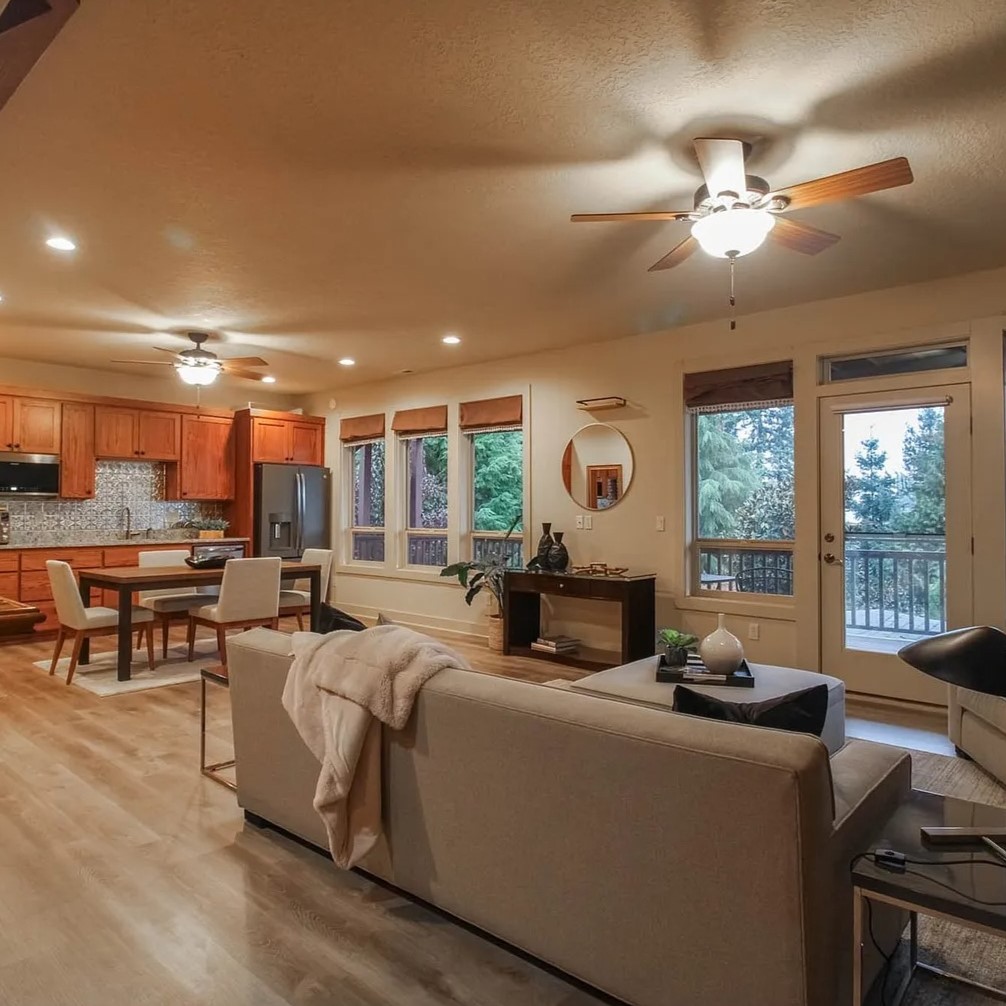
Neutral tones and modern furniture create a relaxing atmosphere in the secondary living room, perfect for unwinding with a book or entertaining guests.
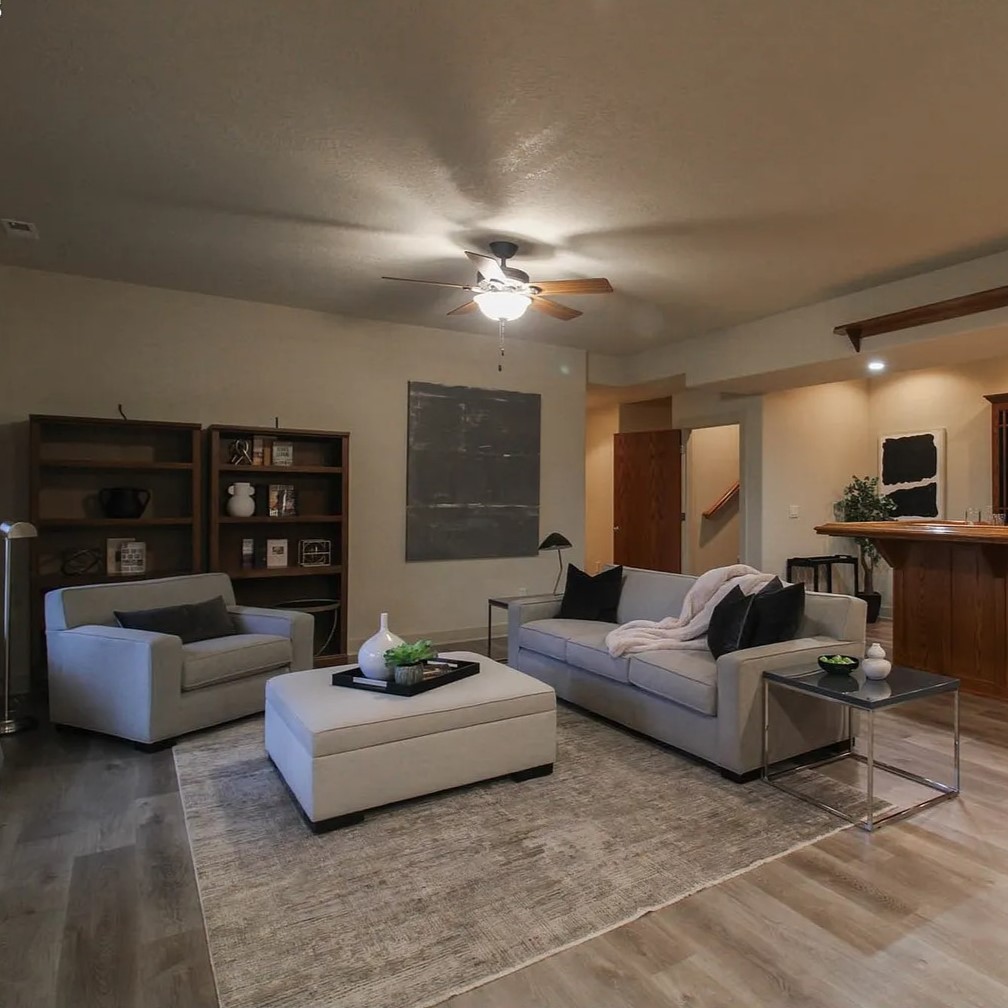
The dining area features a dark wooden table set under a classic chandelier, with large windows and doors leading to a spacious deck overlooking lush greenery.
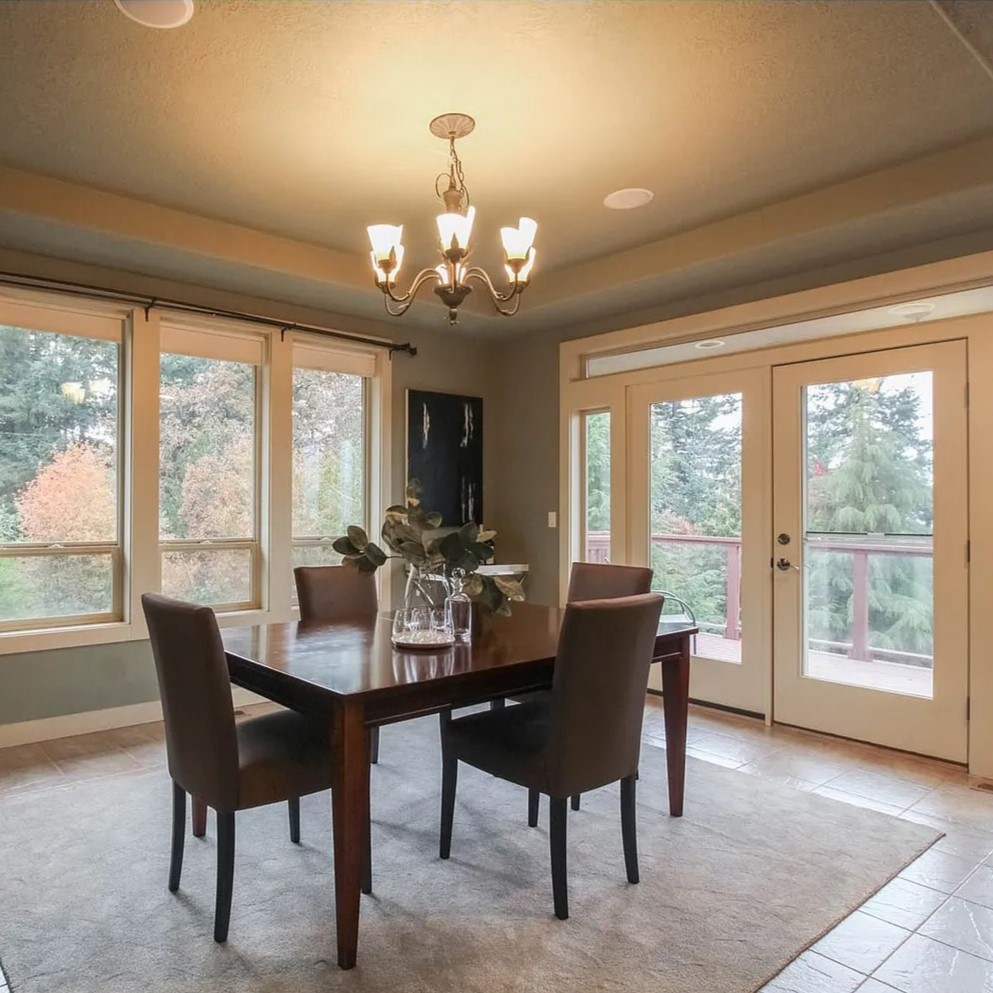
A beautifully crafted wooden cabinet in the dining room provides ample storage, while contemporary artwork adds a touch of elegance to the cozy atmosphere.
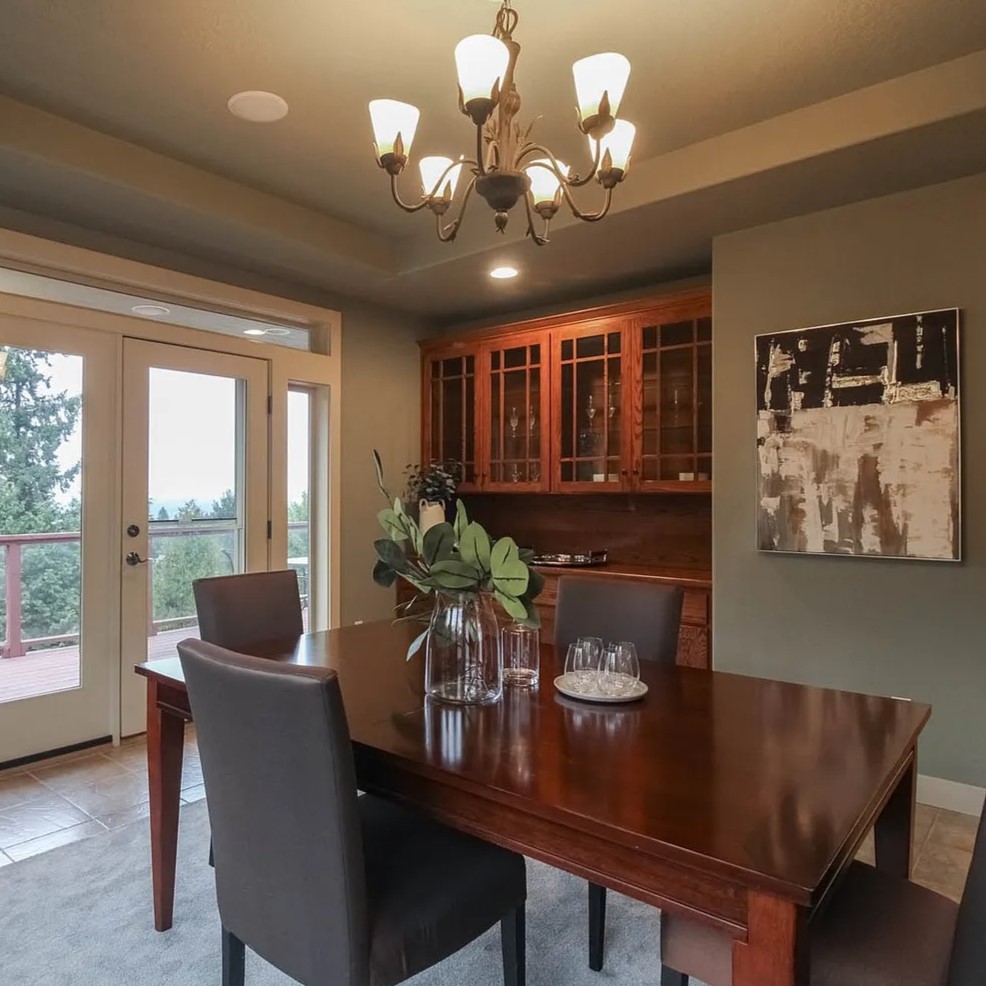
This open kitchen boasts rich wooden cabinets paired with stainless steel appliances, creating a warm and inviting space that’s ideal for casual dining and entertaining.
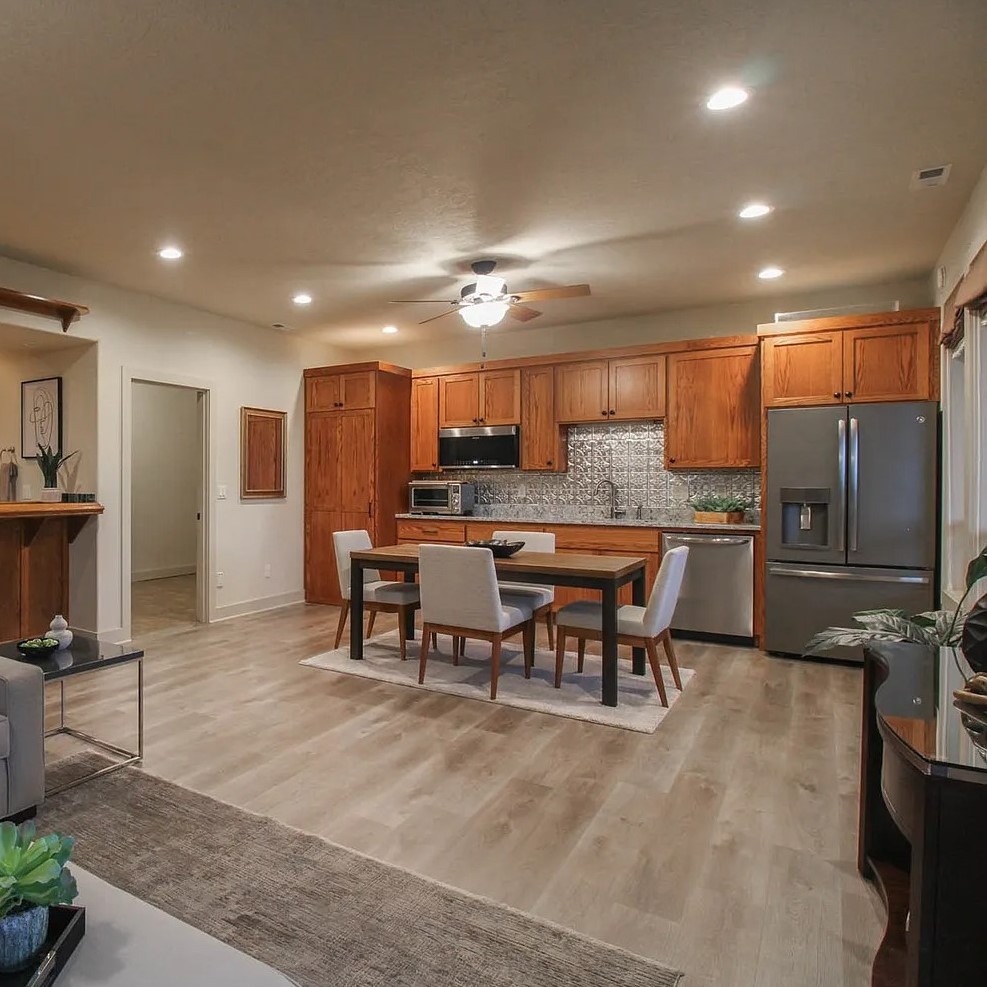
A compact dining table sits perfectly in the kitchen area, surrounded by expansive windows that bring in natural light and showcase the beautiful outdoor scenery.
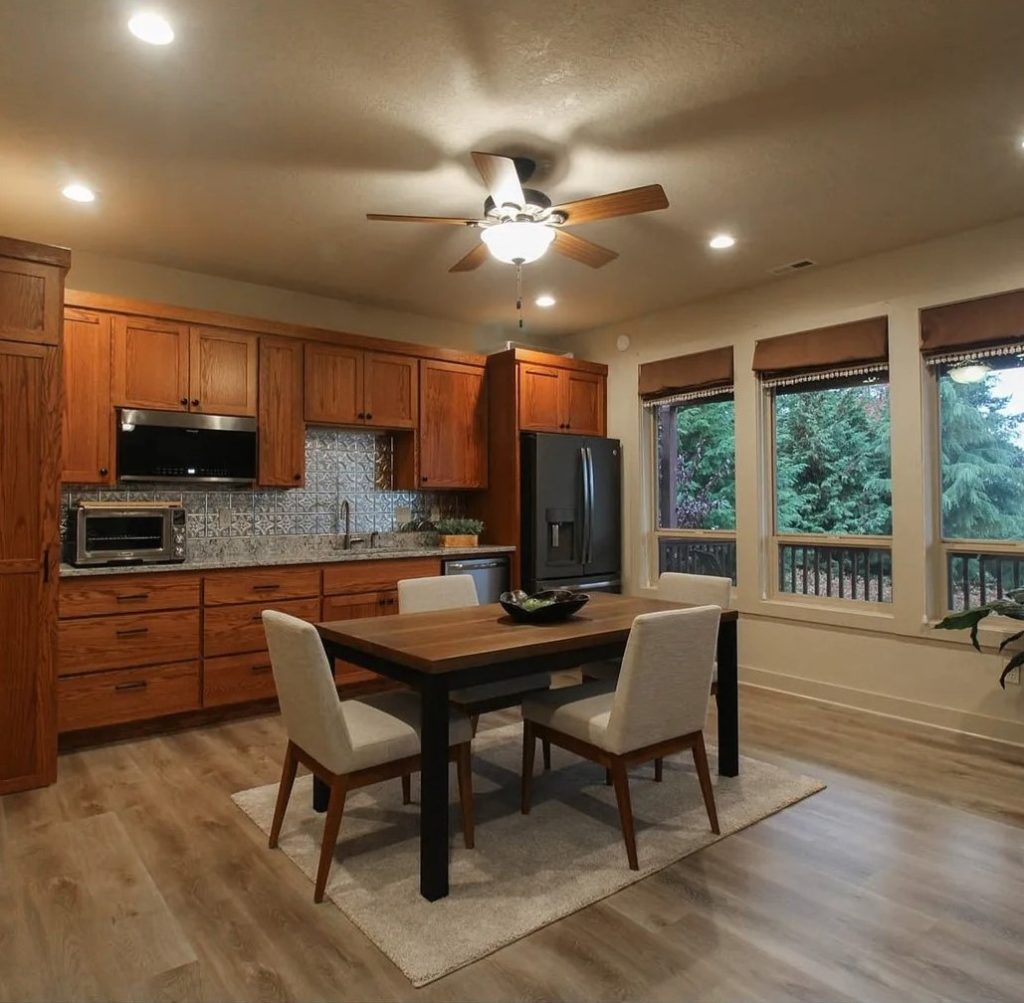
The cozy game room, featuring soft blue walls and a small table with plush chairs, offers a quiet retreat for playing board games or watching TV.
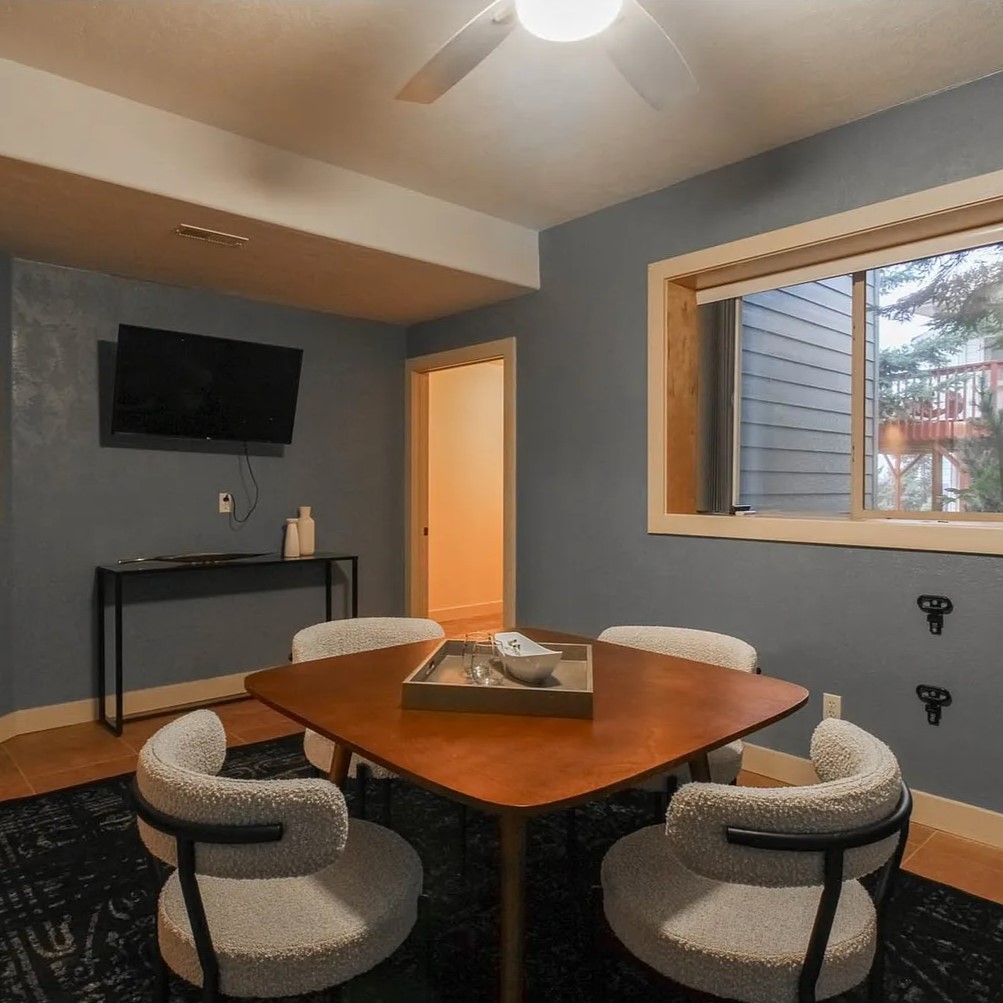
In the hallway, sleek wooden doors and neutral walls provide a minimalist look, leading to various rooms with warm, welcoming tones.
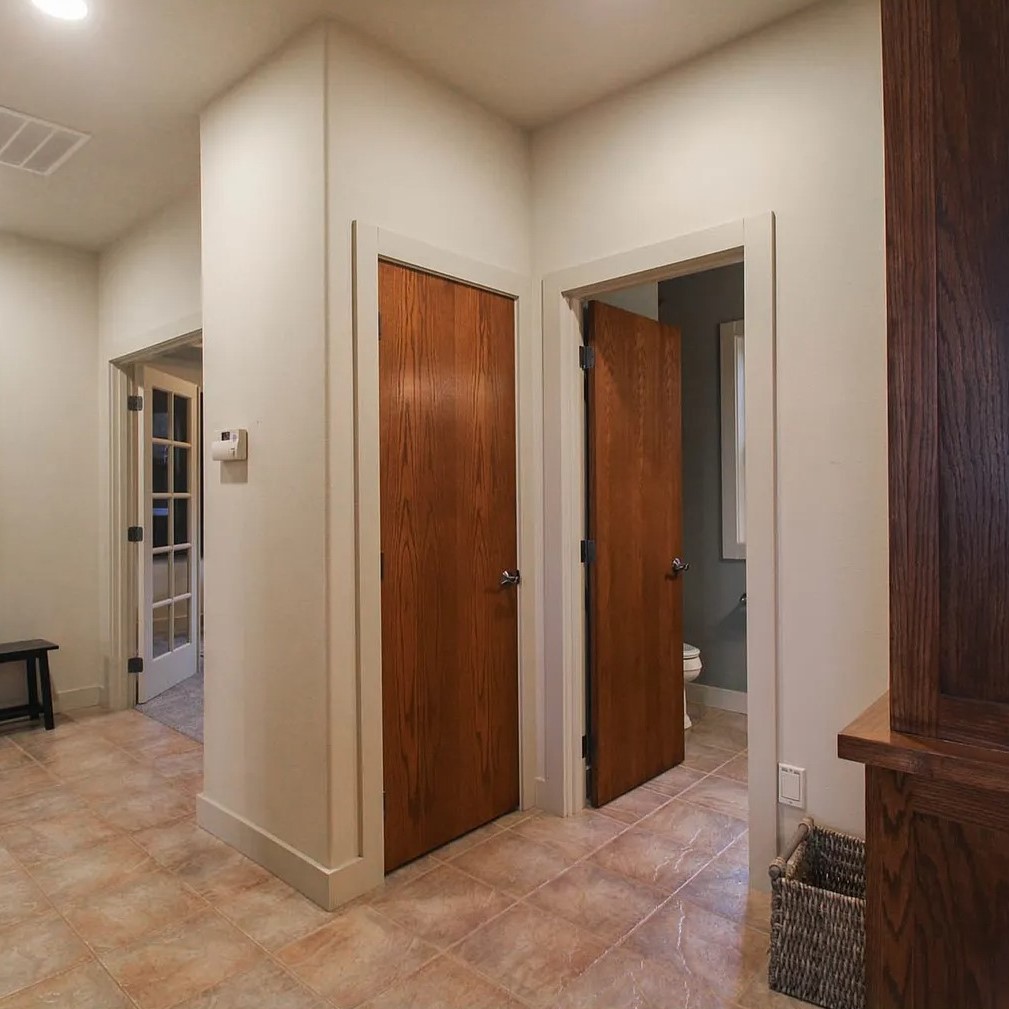
A quaint home office with a large window invites natural light, furnished with comfortable chairs, a stylish desk, and soft ambient lighting.
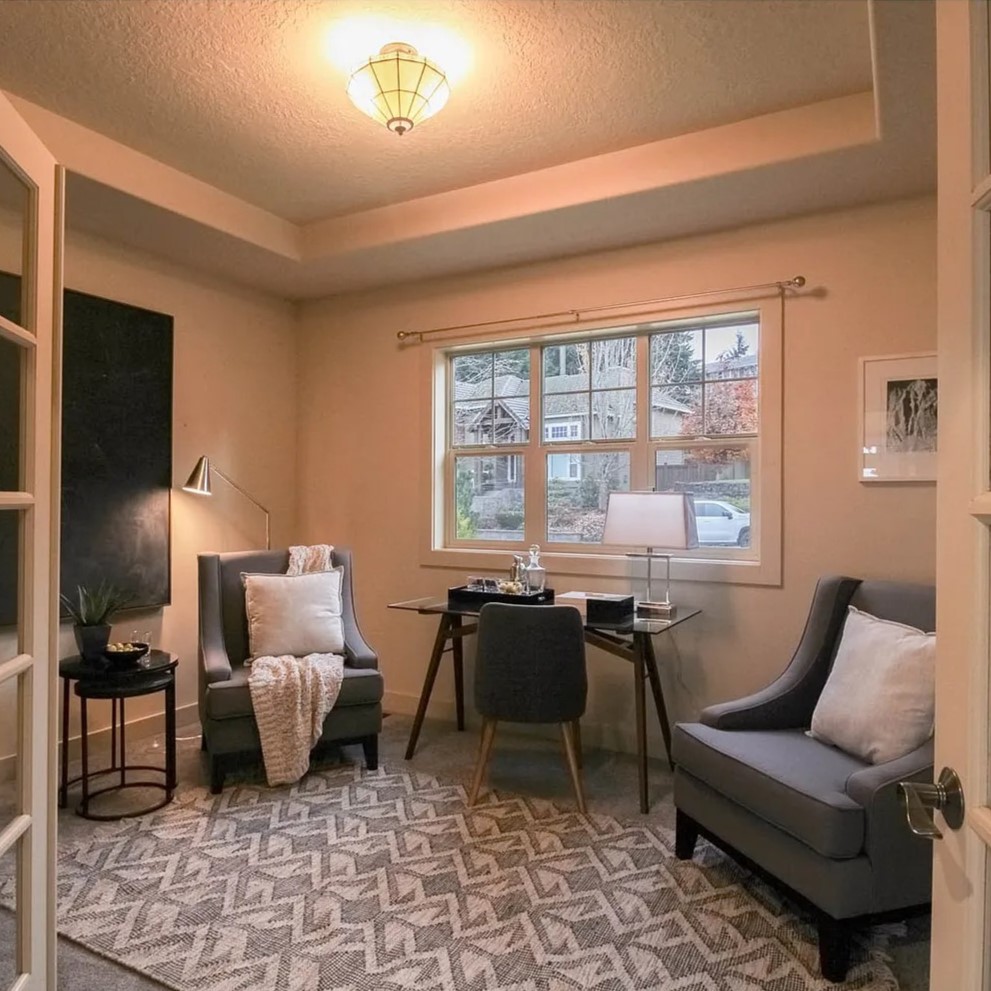
The walk-in closet, equipped with ample shelving and drawer space, provides a practical and organized layout for managing an extensive wardrobe.
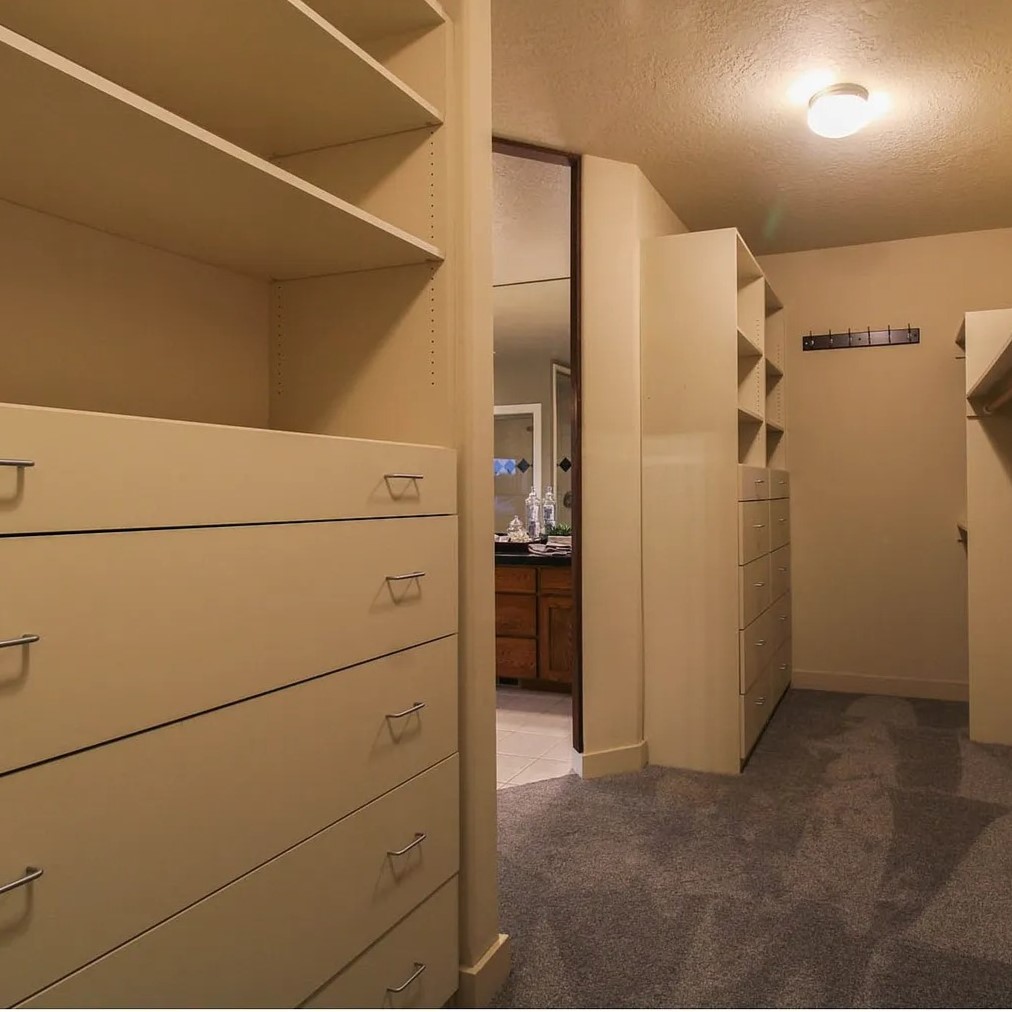
Simple yet elegant, the entryway showcases a sleek console table adorned with decor, complemented by calming artwork, and framed by serene views of the surrounding forest.
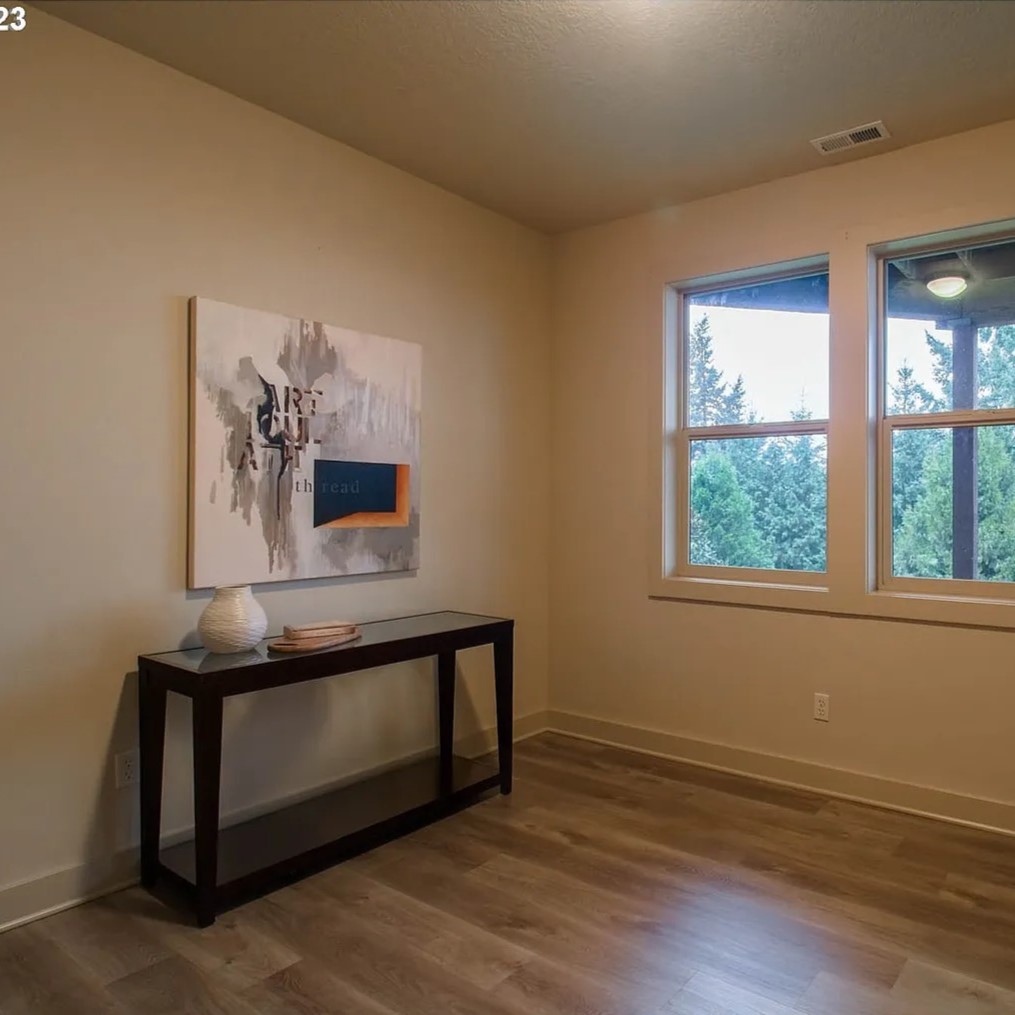
The hallway, adorned with abstract artwork and soft recessed lighting, leads to various parts of the home, creating an inviting and modern passage.
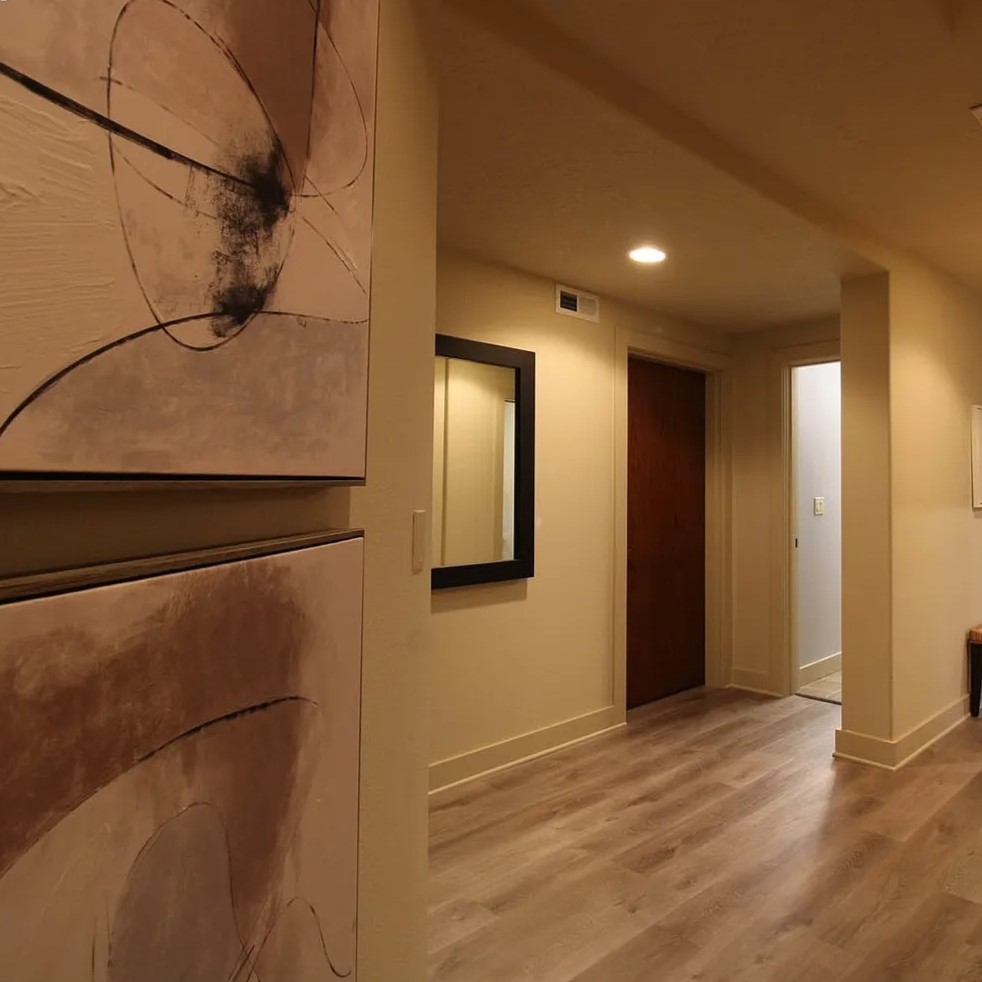
A spacious laundry room features rich wood cabinetry that provides ample storage, while a single window allows natural light to brighten the tiled floor.
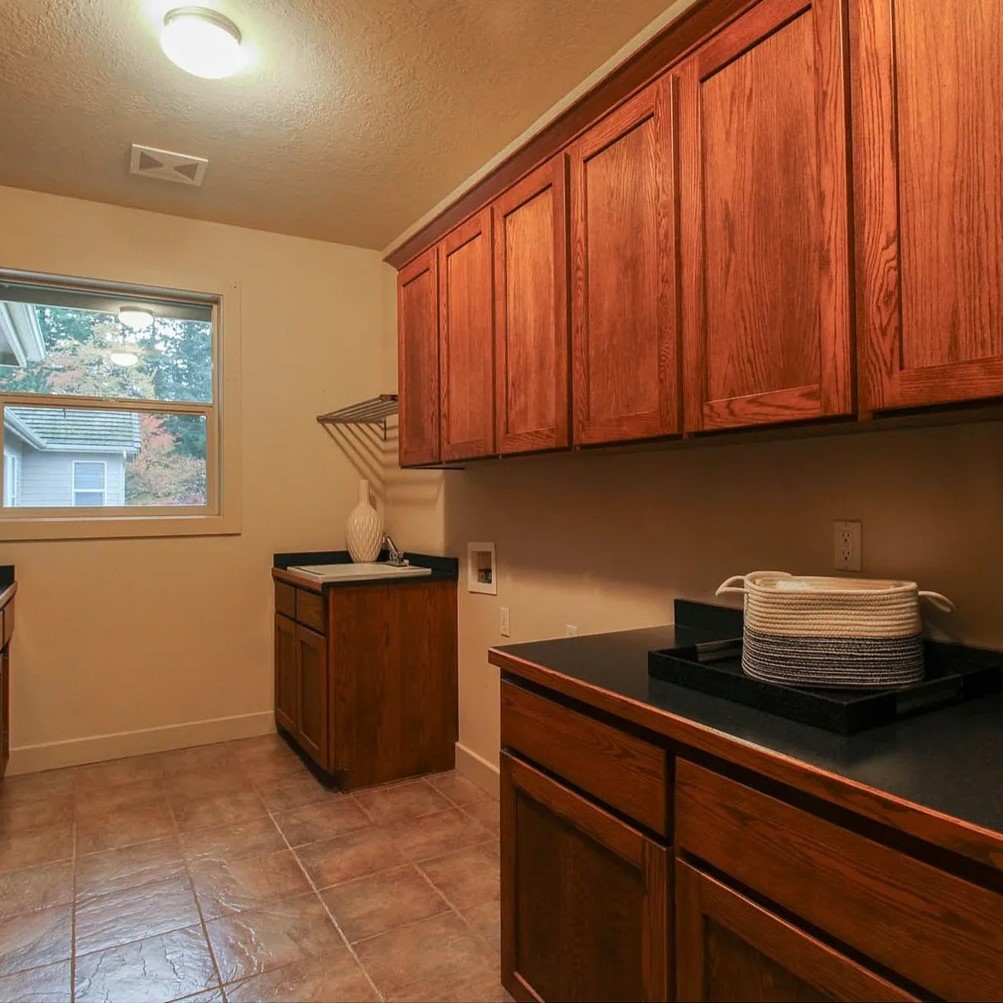
Pendant lights with colorful stained-glass shades hang over a wide kitchen island with a polished black granite surface, creating an inviting focal point.
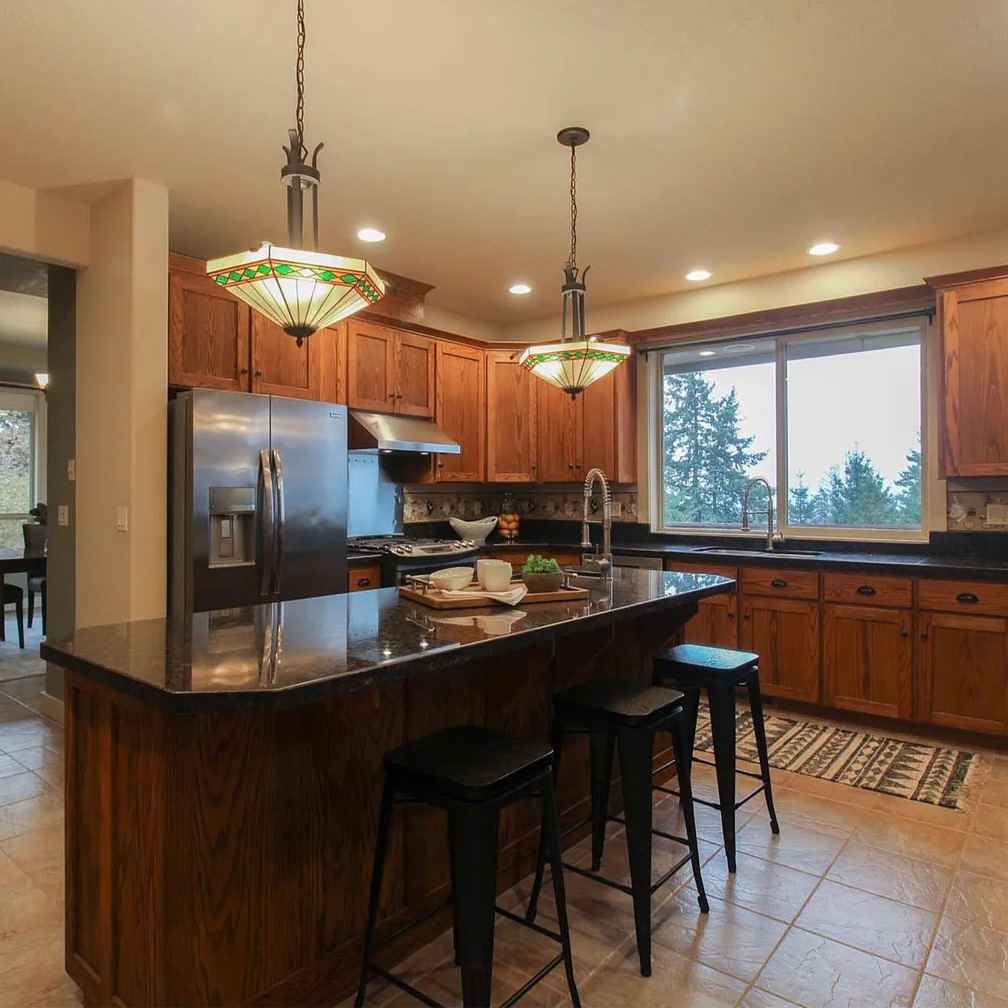
A long granite countertop stretches across the kitchen, reflecting the natural scenery outside and complementing the dark wood cabinetry and stainless steel appliances.
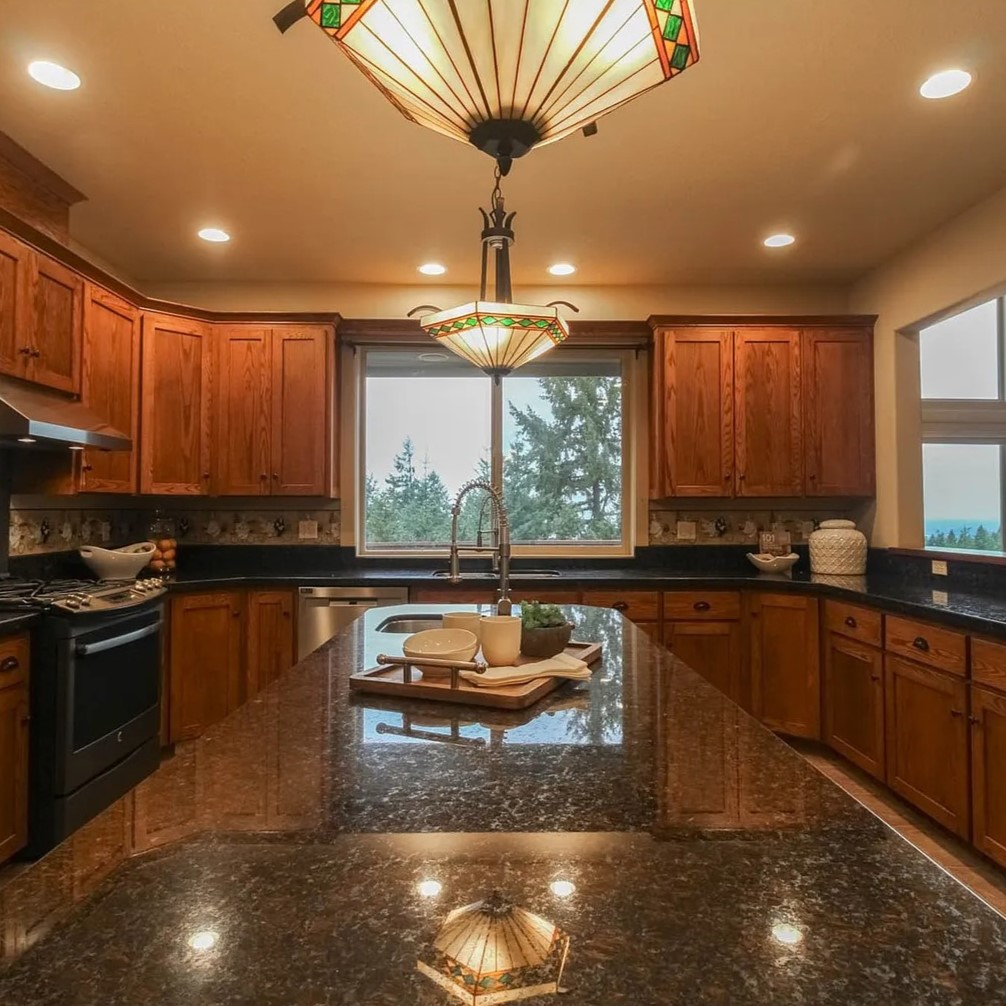
Three black stools line the kitchen island, blending seamlessly with the dark granite surface and providing casual dining or workspace under decorative pendant lighting.
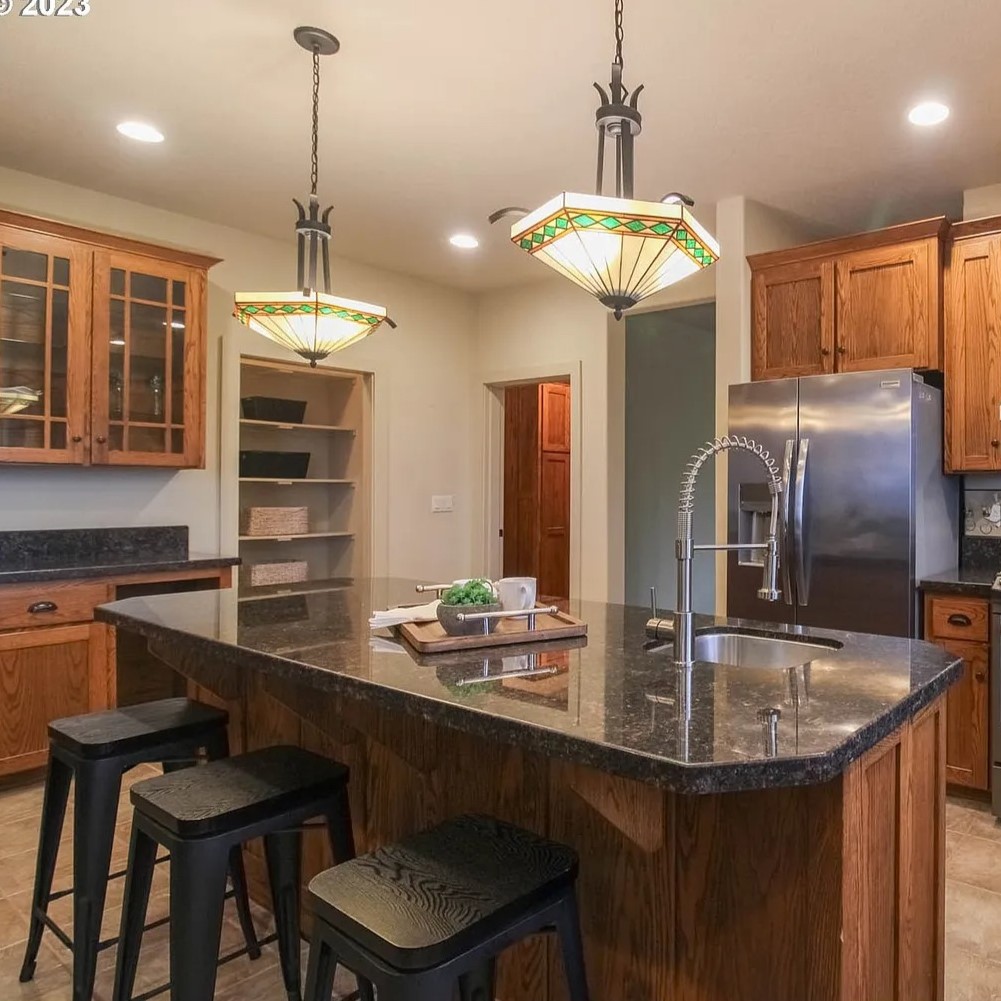
A double sink with a sleek, arched faucet sits at the end of the expansive countertop, facing large windows that offer views of surrounding trees.
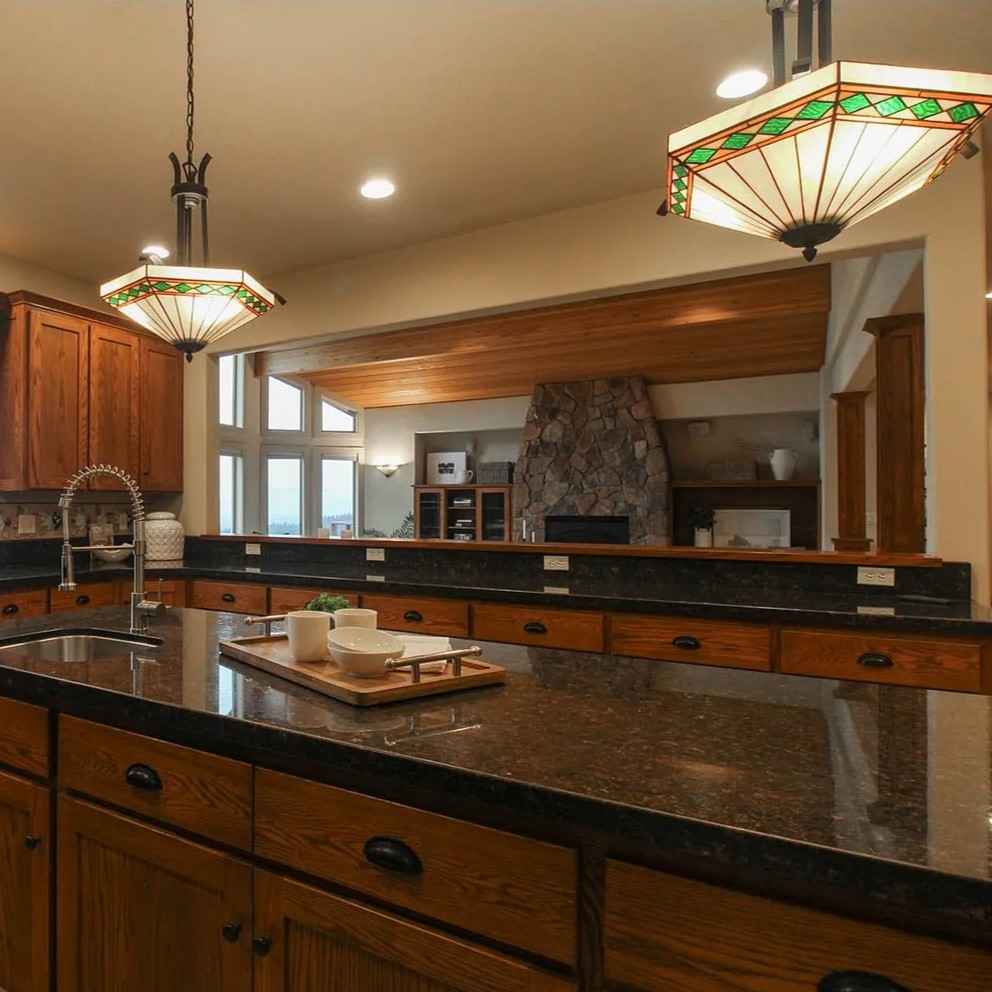
An L-shaped wooden bar with a polished top anchors the corner, complete with glass-front cabinets for storing glassware and a small refrigerator beneath for convenience.
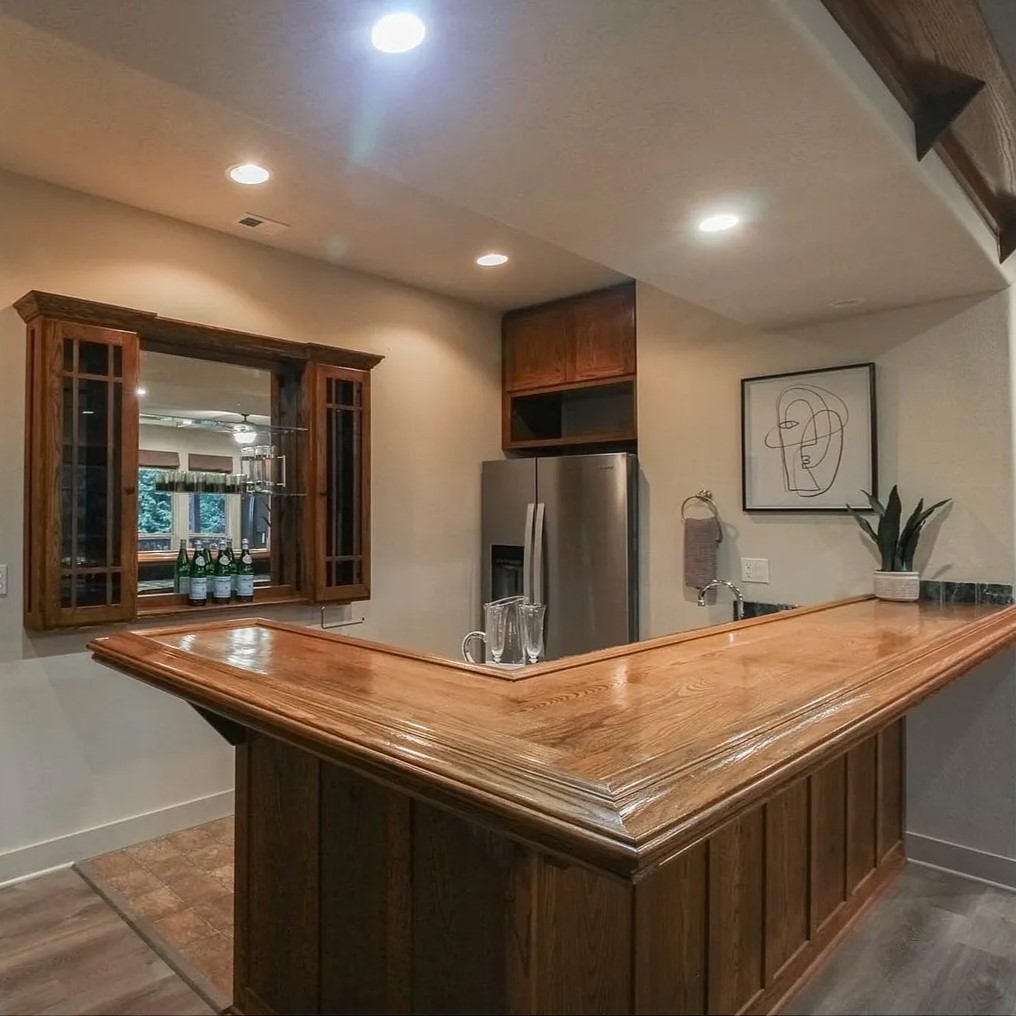
This bedroom showcases a plush bed with a tufted bench at the foot, leading to French doors that open onto a scenic outdoor view.
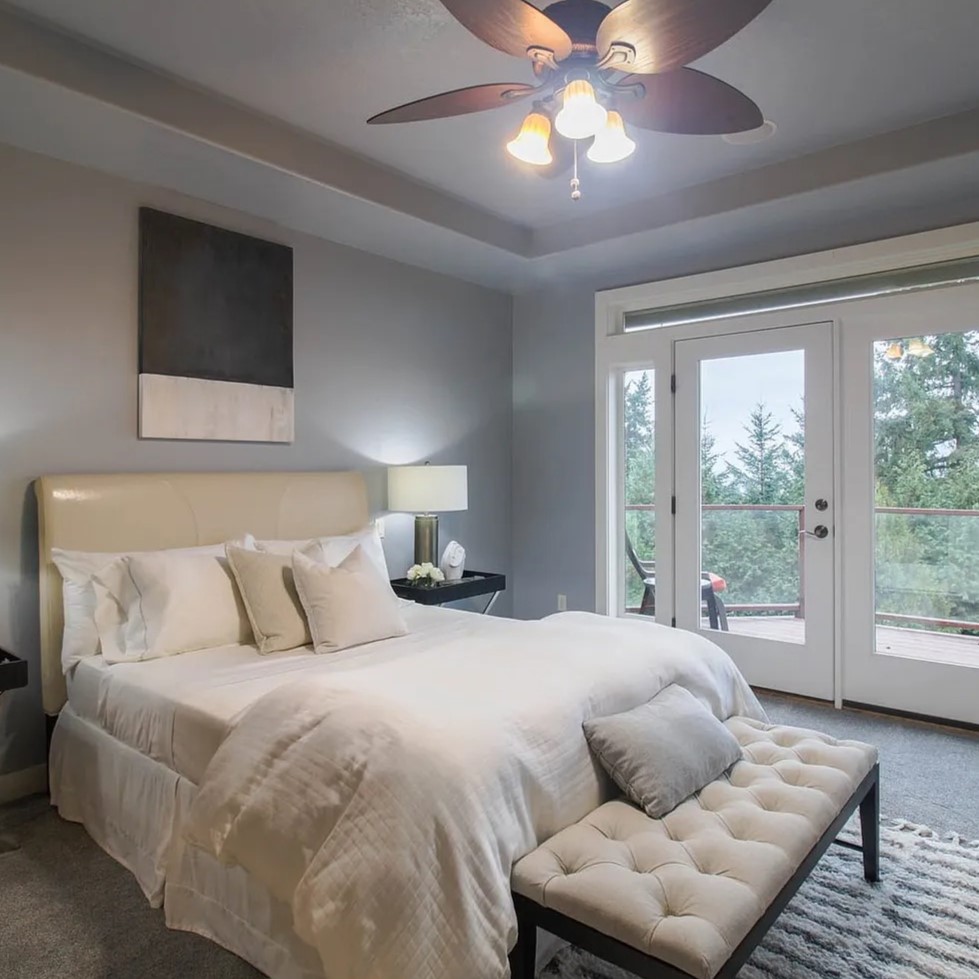
A cozy bedroom includes expansive windows that frame the treetops outside, with a subtle ceiling fan above adding a touch of comfort to the serene space.
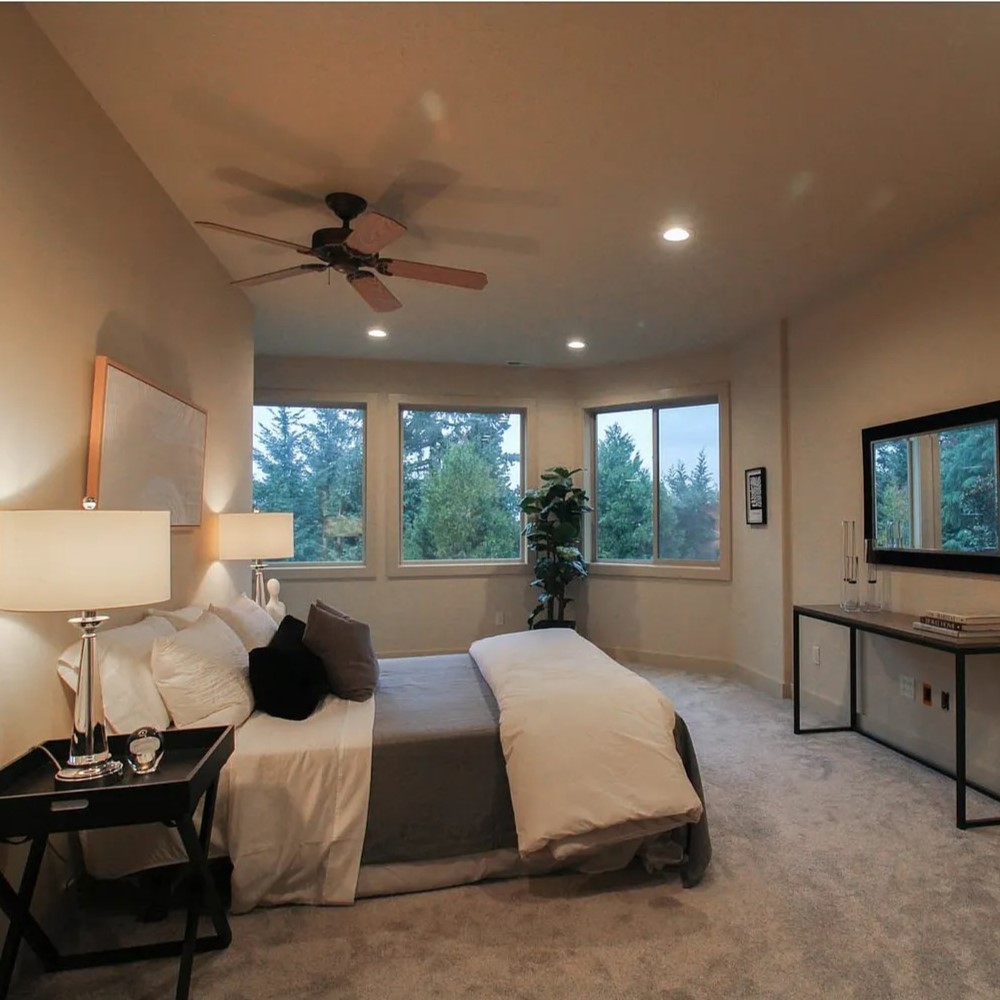
Warm lighting from side table lamps illuminates the bedroom, where a simple, elegant bedspread pairs with soft gray walls and a ceiling fan.
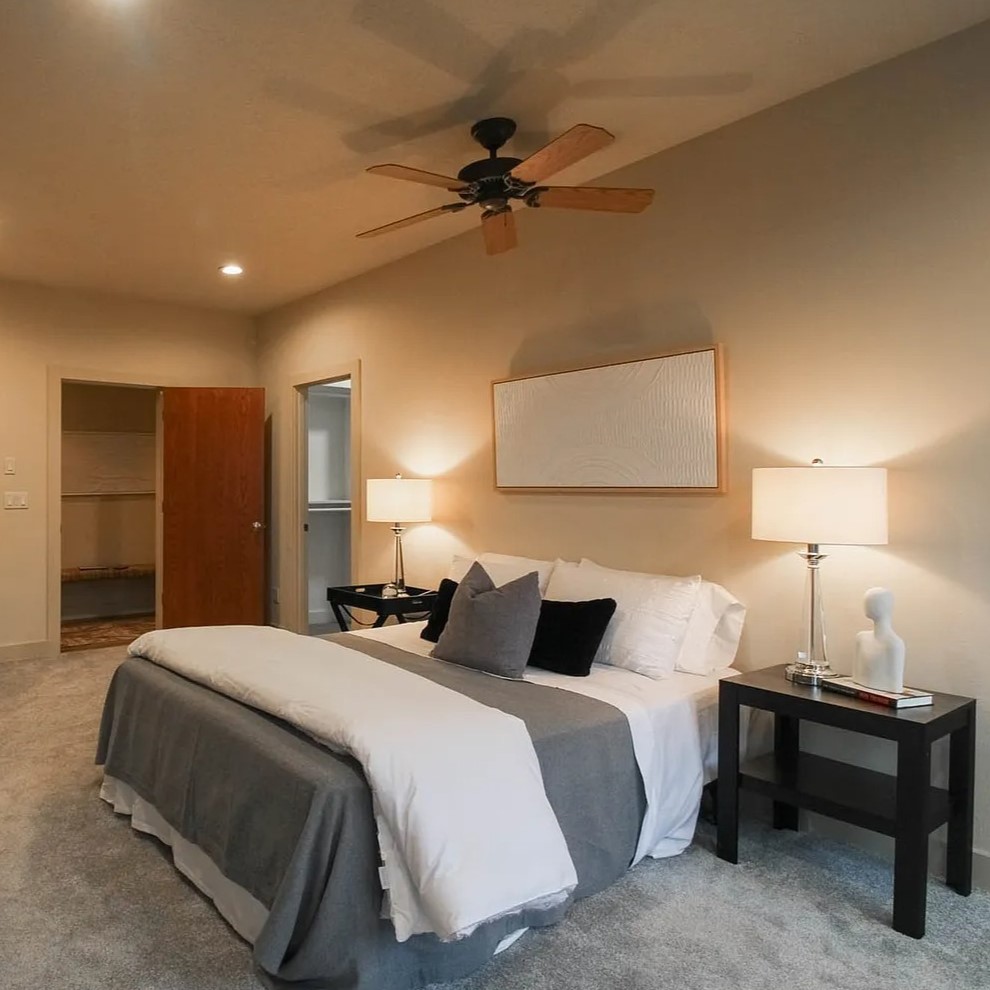
The compact guest bedroom features a simple yet stylish setup, with a cushioned bench at the foot of the bed and a view of the lush outdoors.
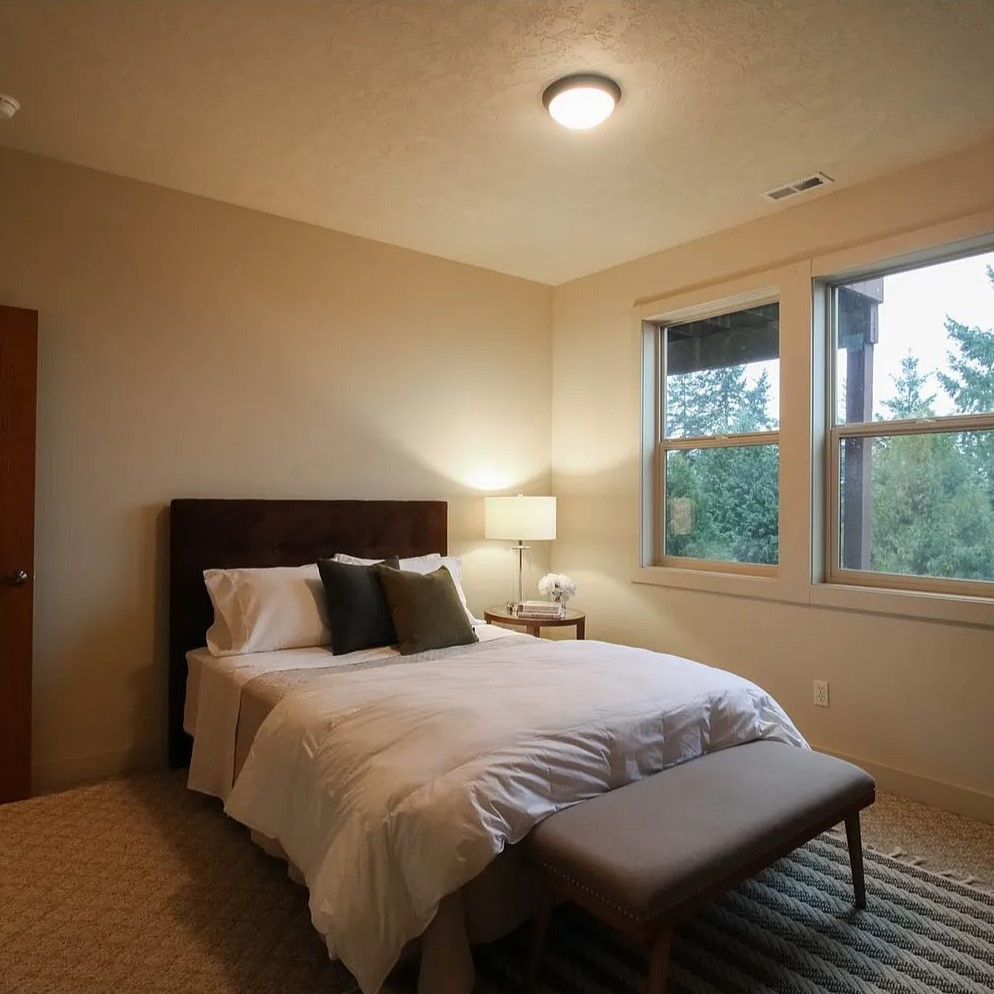
A powder room with warm taupe walls features a classic white pedestal sink and a Mona Lisa painting, adding a touch of elegance to the space.
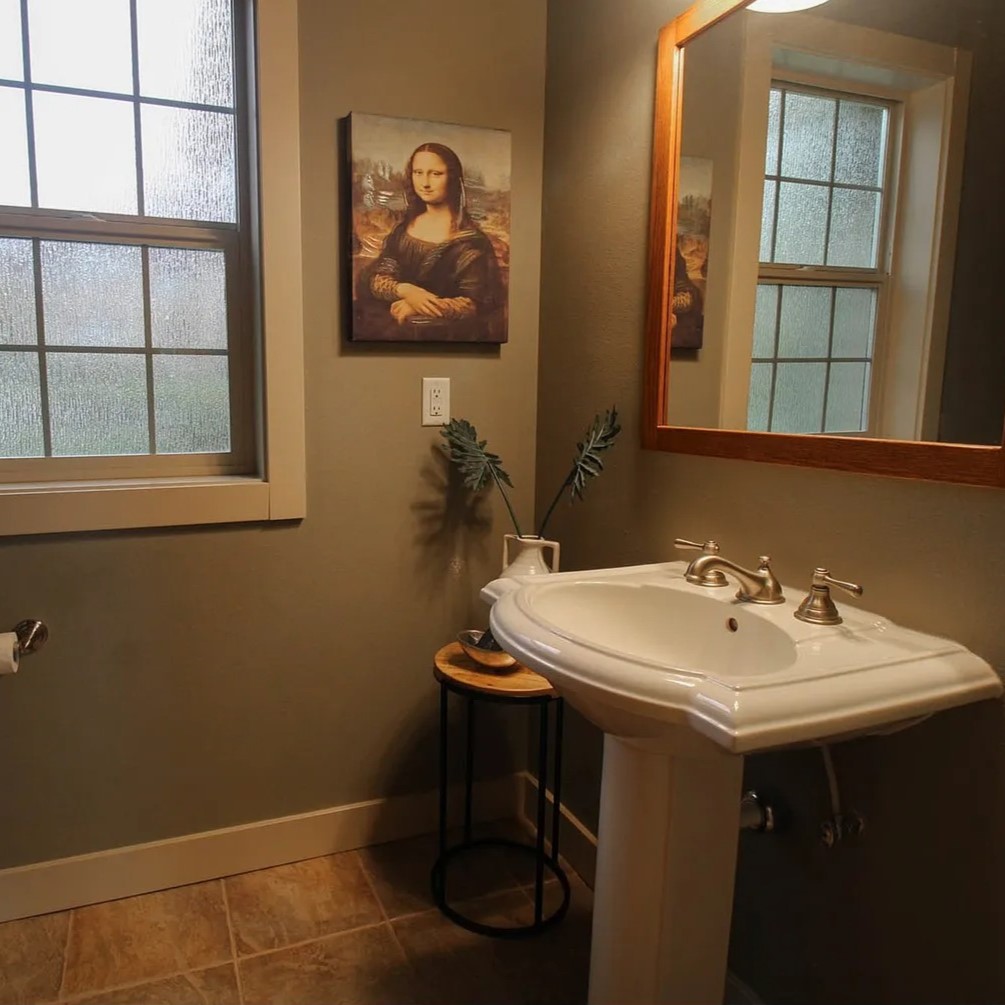
This spacious bathroom offers a luxurious corner soaking tub beneath large windows, allowing natural light and scenic views to enhance the bathing experience.
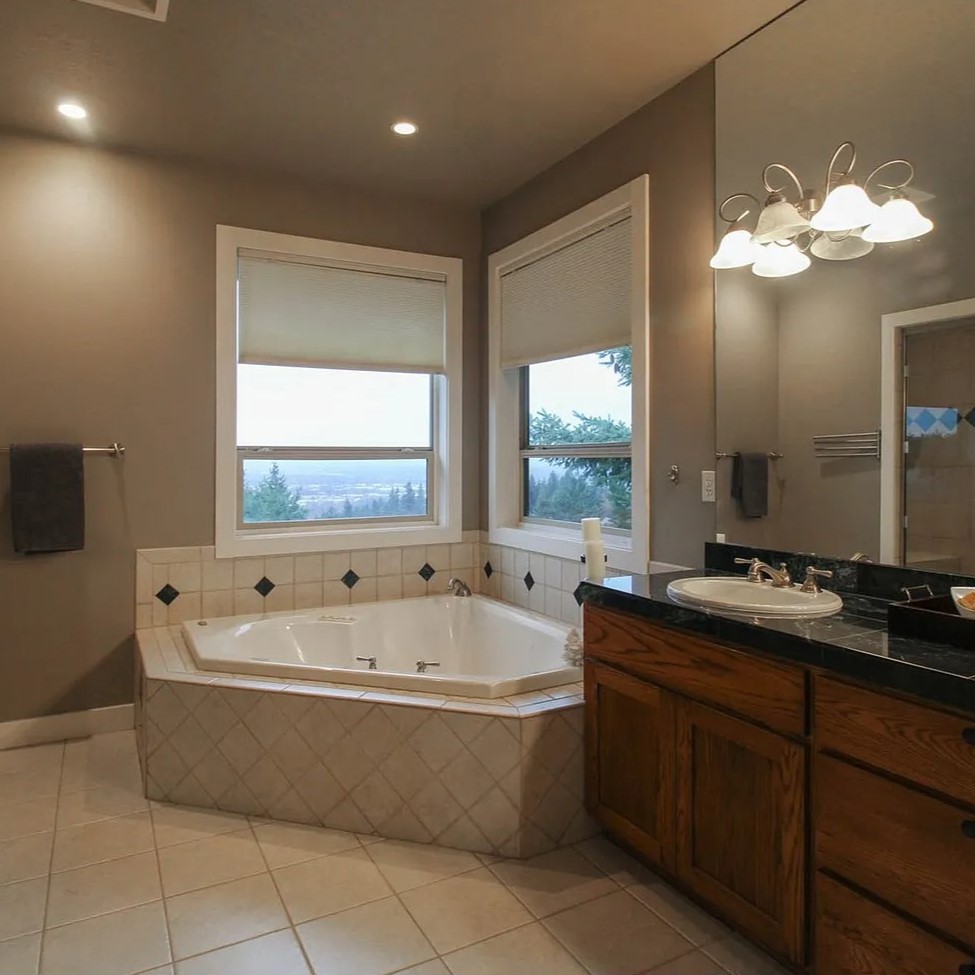
A modern shower with glass doors and black diamond tile accents stands beside the tub, creating a seamless blend of function and style in this large bathroom.
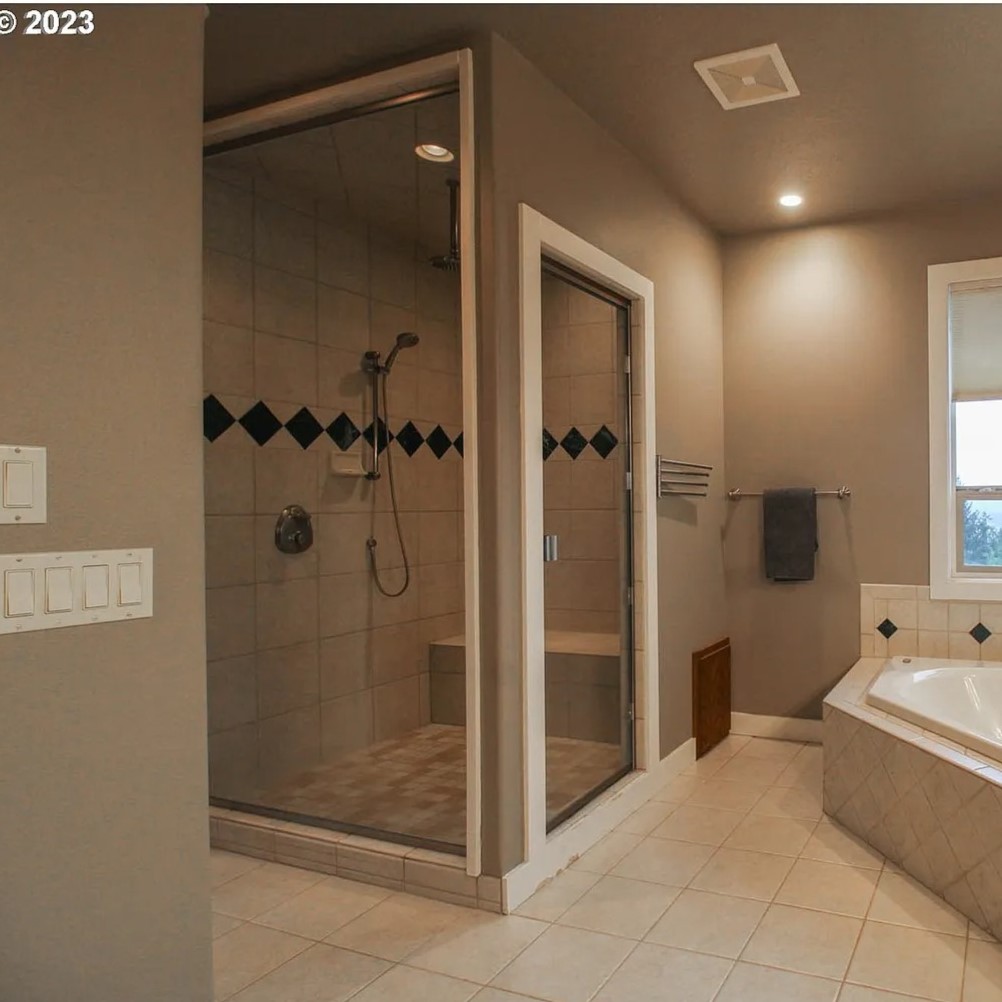
Dual backlit mirrors and a sleek double sink vanity elevate this bathroom’s modern design, while the stone tile shower adds a refined finish.
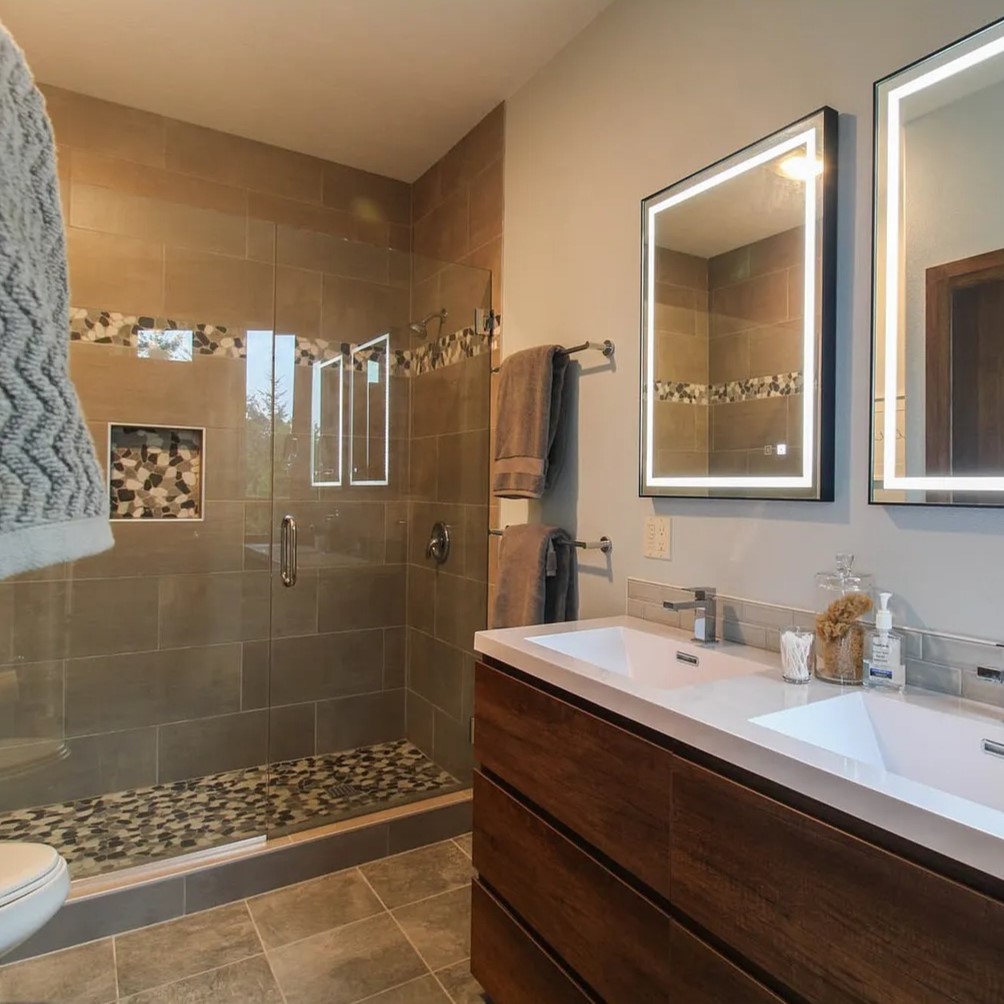
This clean, minimalist bathroom features a dark wood vanity with a marble countertop, accented by simple decor, such as a small plant and seashell.
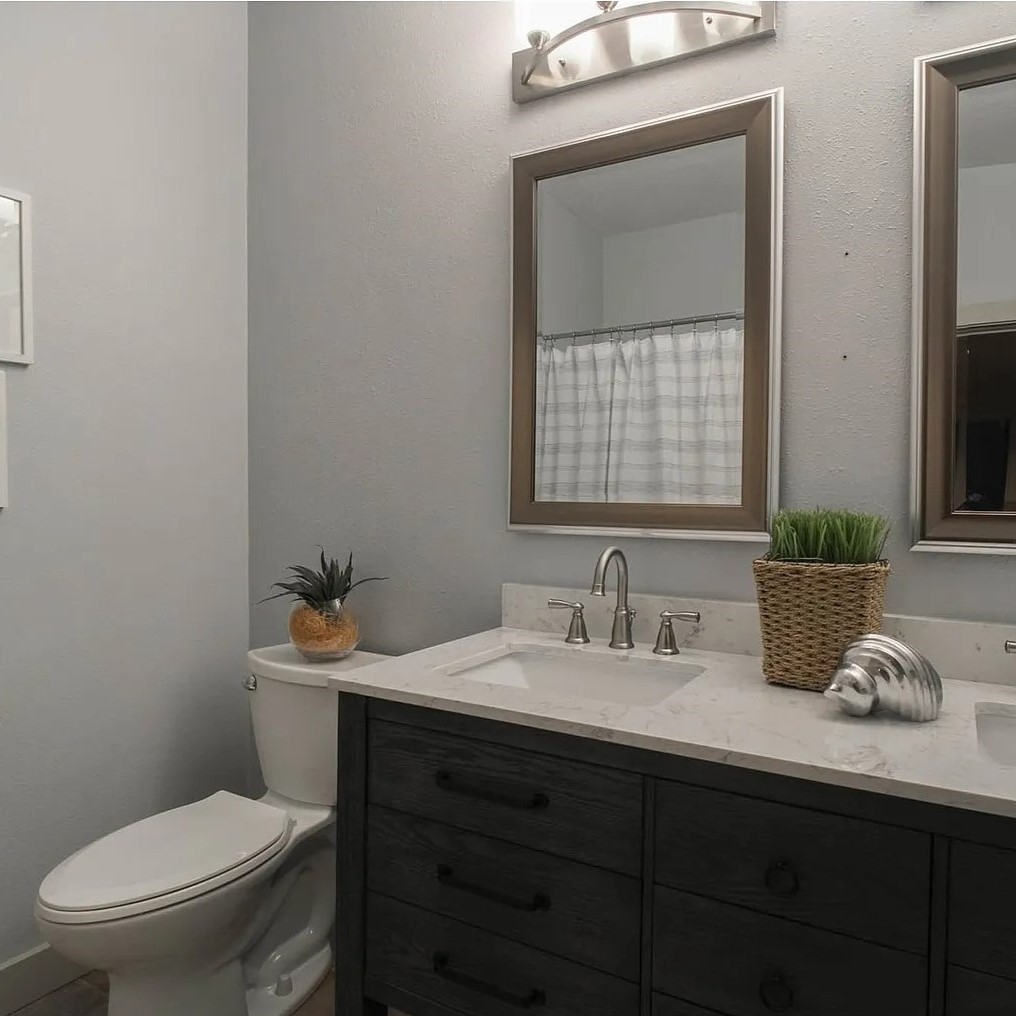
For inquiries regarding copyright, credit, or removal, please contact us using our contact form.
If you enjoyed this sneak peek into luxury homes, “SHARE” and help us spread the inspiration.
