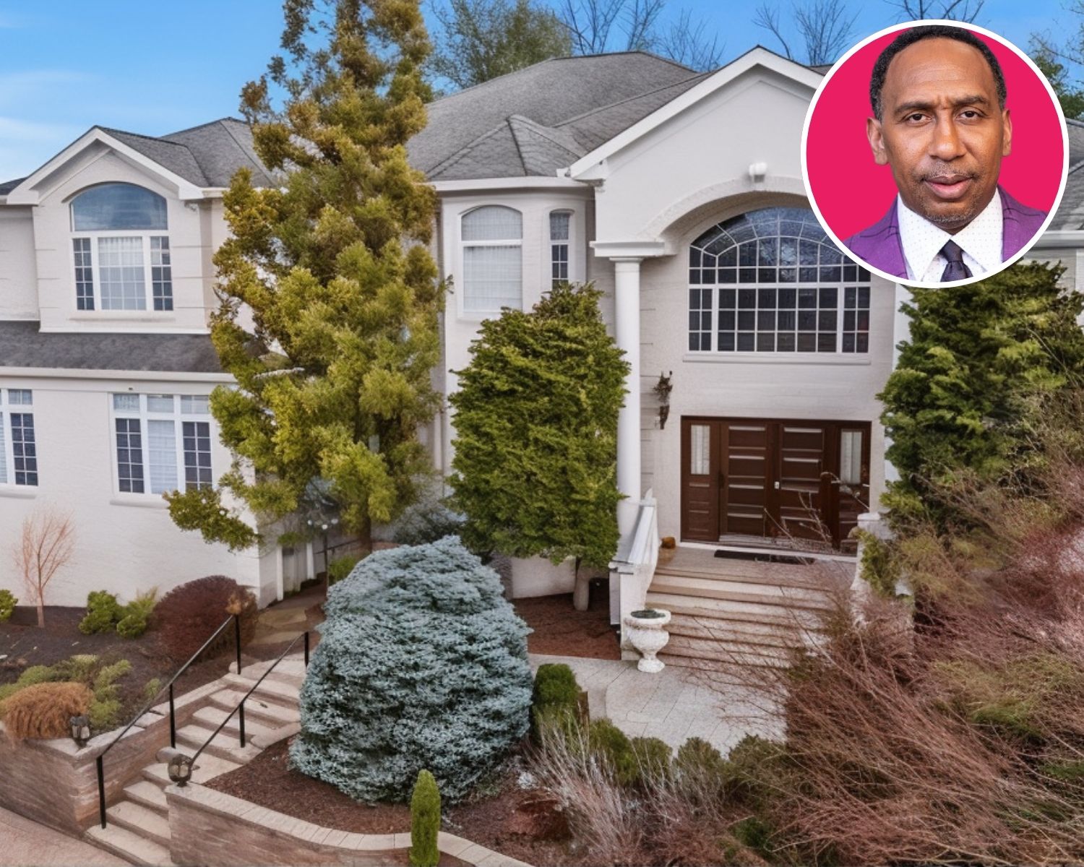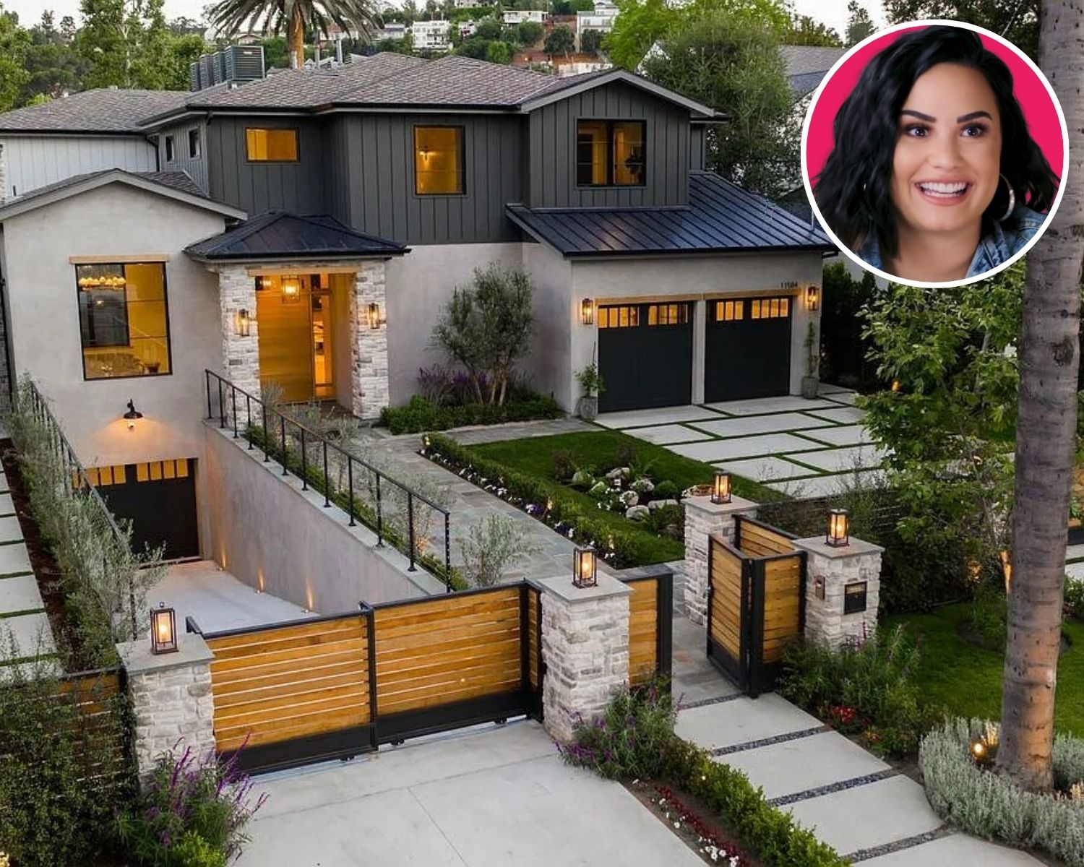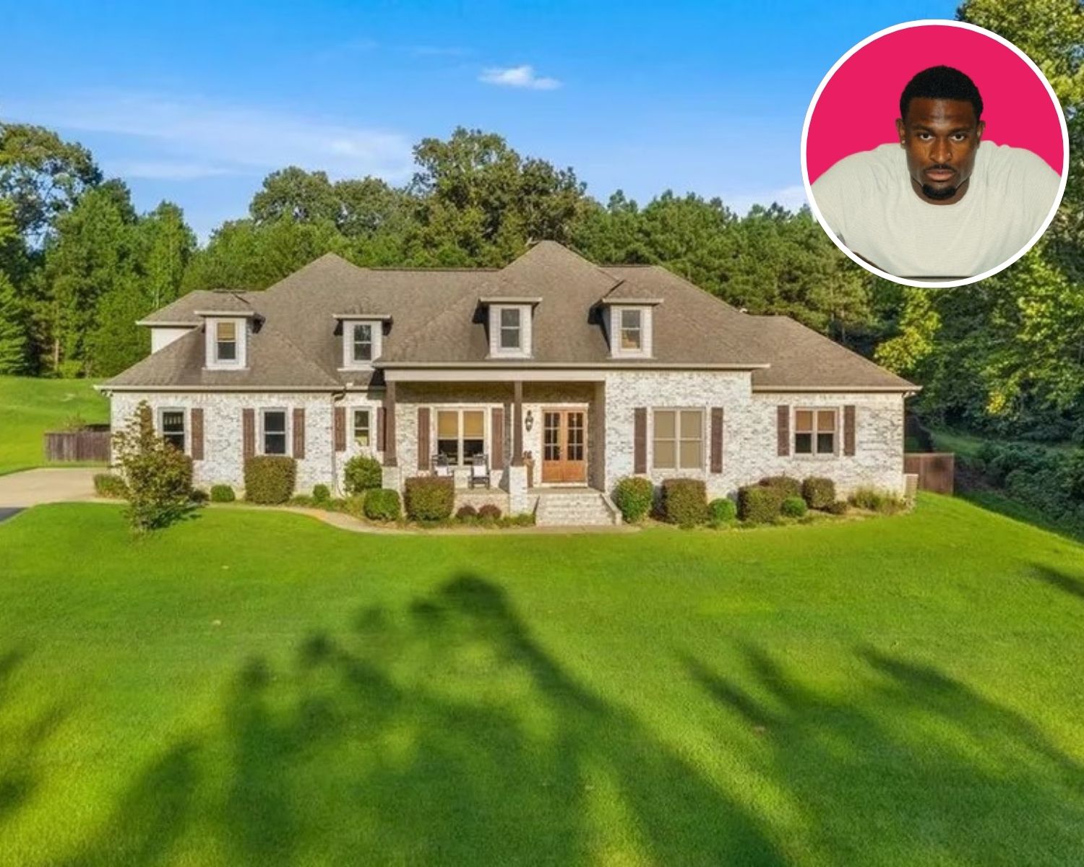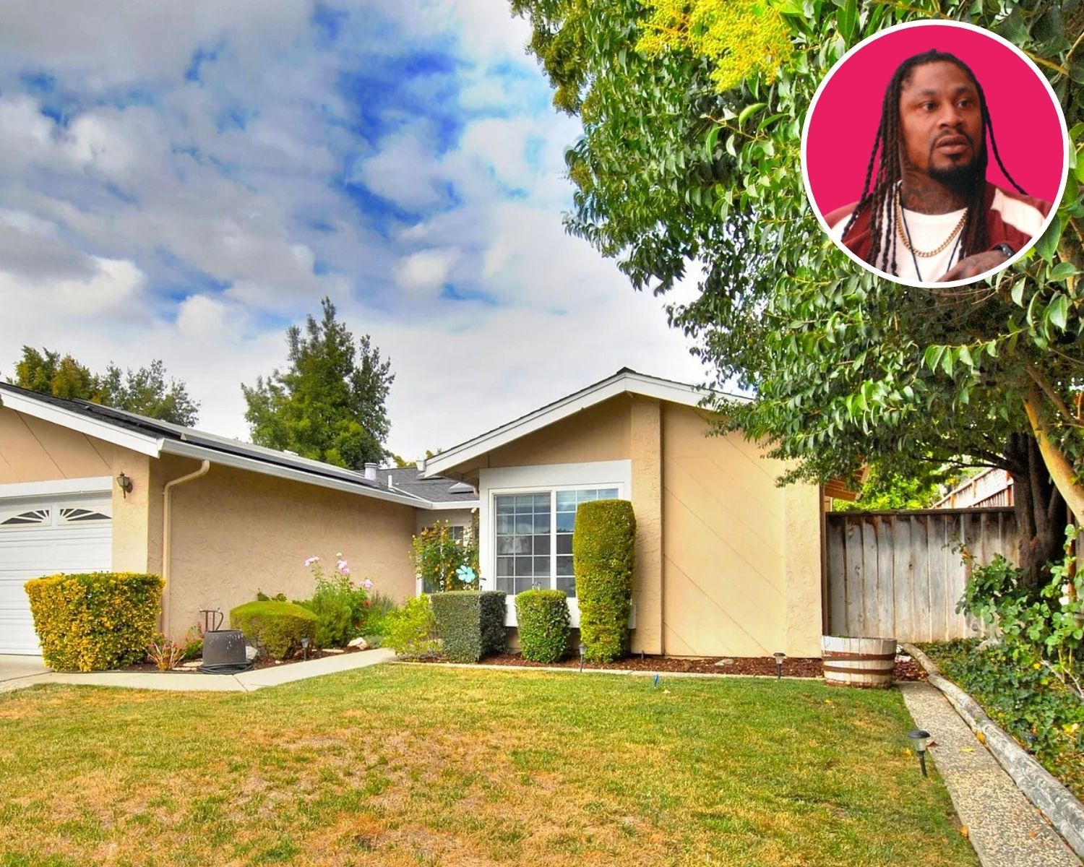
Demi Lovato secured a striking $7 million residence in the prime Colfax Meadows neighborhood of Studio City.
The modern farmhouse spans 8,500 square feet and includes six bedrooms and nine bathrooms, blending luxury and comfort with precision.
Designed with open interiors and contemporary finishes, the home balances elegance with functionality.
Built as a private retreat, the estate reflects both sophistication and a sense of renewal for the singer and songwriter.
This purchase follows the sale of Lovato’s Hollywood Hills mansion, marking a bold new beginning in a larger and more secluded environment.
Modern Farmhouse Design
The property embraces the popular modern farmhouse aesthetic, a style that dominates Los Angeles luxury real estate.
Its wide, open-plan interiors showcase clean lines, natural light, and refined details throughout.
High ceilings and expansive living areas create a grand yet welcoming atmosphere.
Every design choice reflects a commitment to merging contemporary trends with a timeless, homely feel.
Entertainment and Wellness
The home includes a soundproof theater, perfect for private screenings, and a wellness room designed for fitness and rejuvenation.
A spacious office provides a quiet setting for work or creative pursuits.
These features extend beyond luxury, offering balance between leisure, productivity, and personal well-being.
Outdoor Retreat
The front walkway stretches with stone pavers and flanking garden beds, guiding toward a striking illuminated entry framed by stone columns under the evening sky.
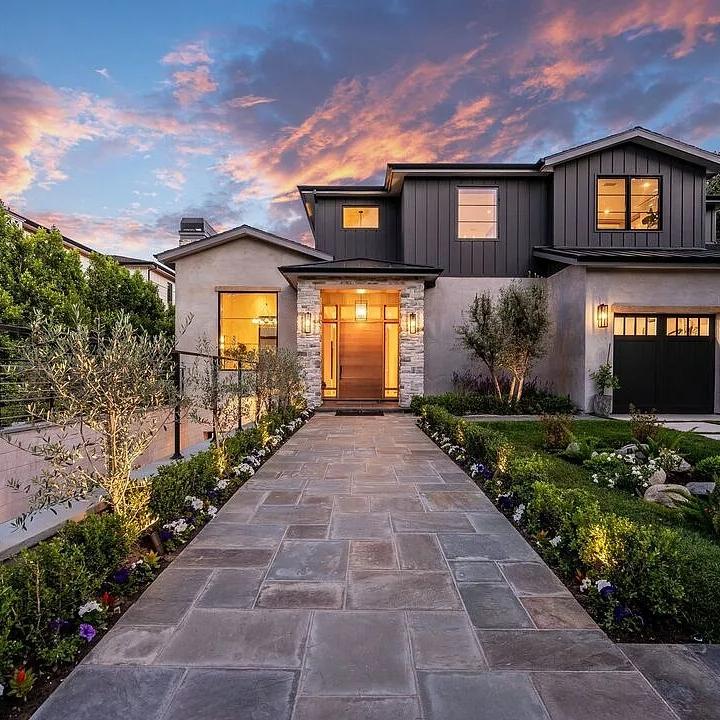
This gated entry highlights stone columns, wood-and-metal gates, and colorful landscaping that frame a direct path to the house’s prominent front door.
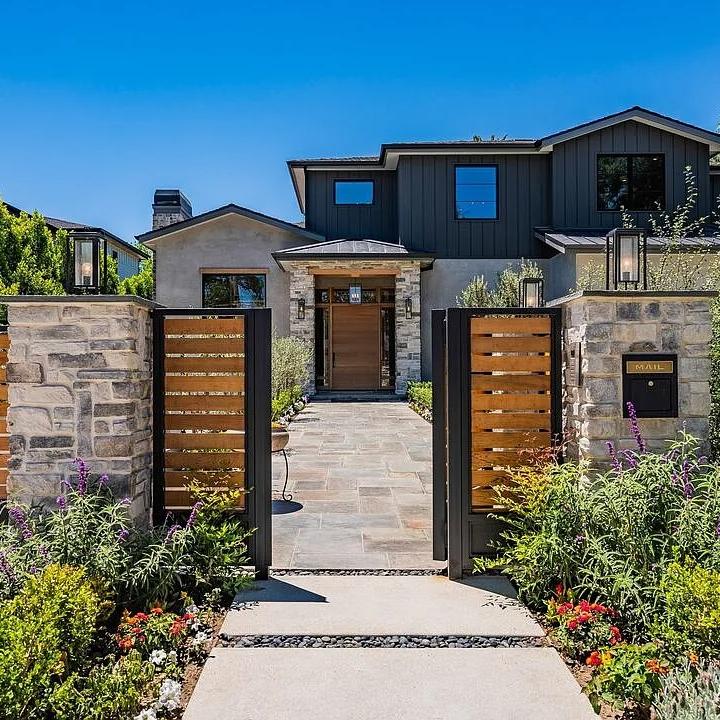
Expansive backyard space unfolds with lush grass, stone pathways, and wide patios that connect to the rear façade glowing beneath a colorful sunset.
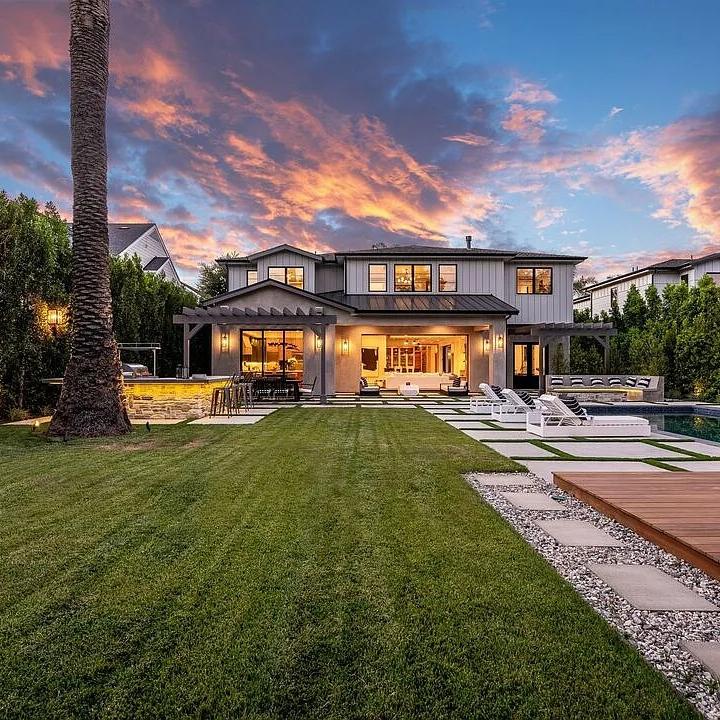
An impressive lawn spreads across the backyard, bordered by hedges and offering views of the home’s rear façade, outdoor lounge, and swimming pool.
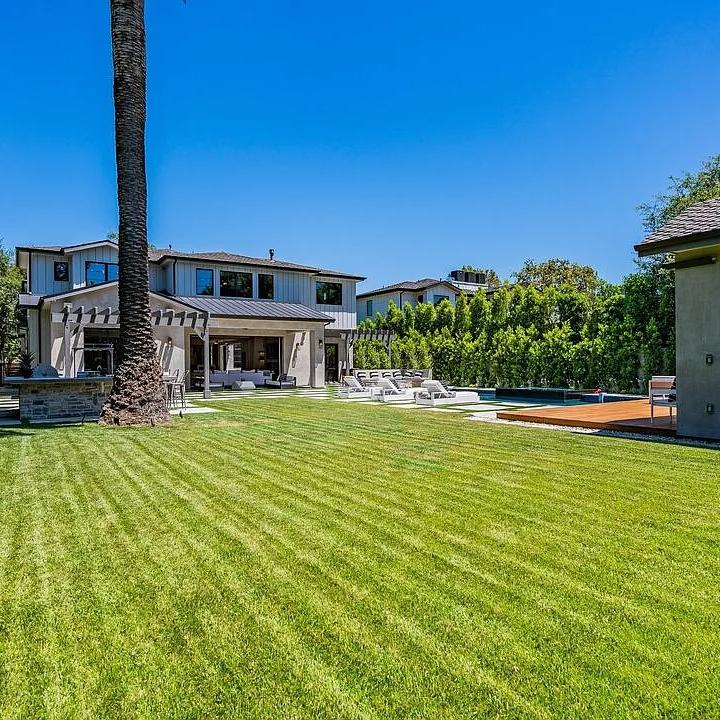
Sleek lounge chairs line the poolside terrace, where concrete and grass pavers create geometric patterns across the yard, complementing the home’s glowing rear façade.
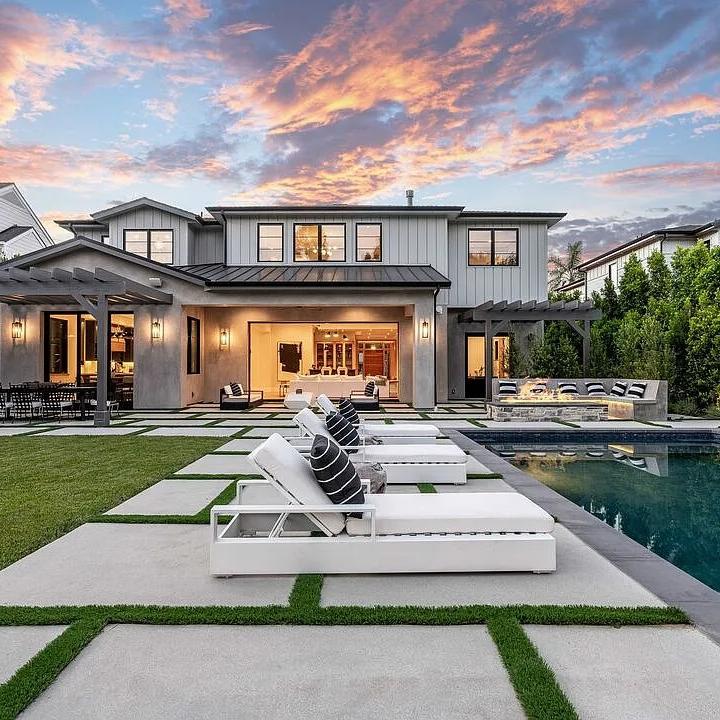
This aerial view captures the backyard oasis, complete with a sparkling pool, outdoor seating, pergolas, and illuminated pathways for evening enjoyment.
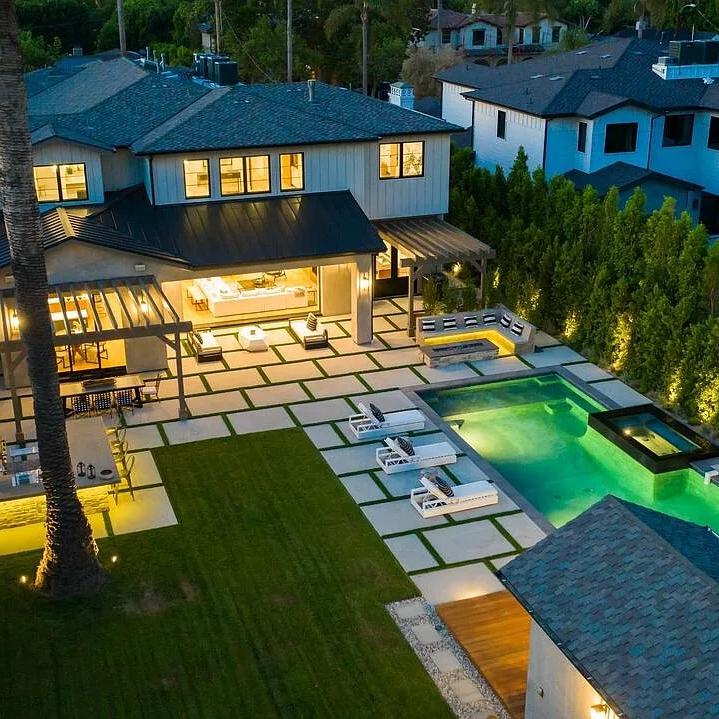
An overhead angle showcases the home’s complex rooflines, multiple chimneys, and surrounding neighborhood, with warm lighting enhancing the modern architecture at dusk.
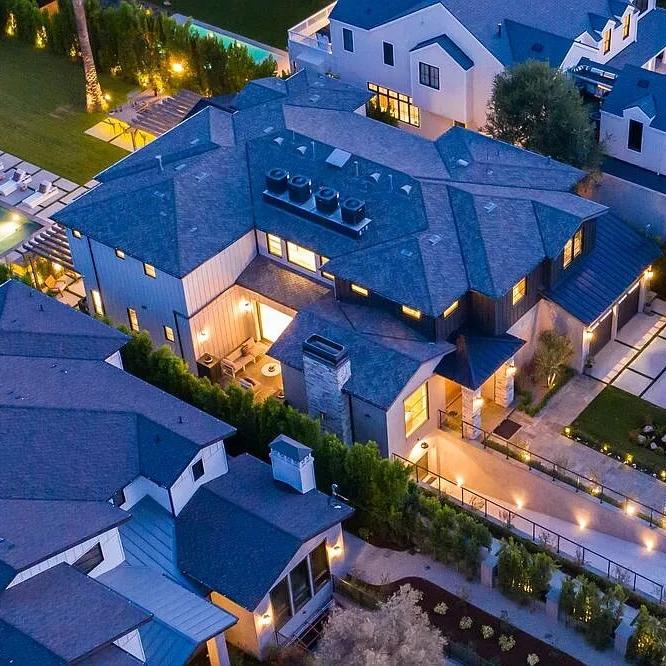
A cozy courtyard corner offers cushioned seating, striped pillows, and a circular coffee table set against a backdrop of tall privacy hedges.
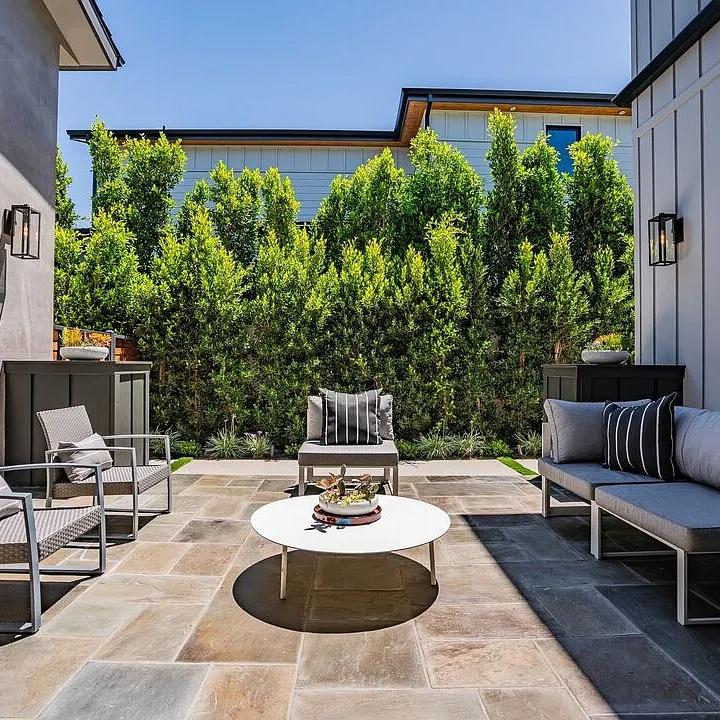
The covered patio opens directly to the living room, where outdoor sofas, modern tables, and pergolas frame the connection between indoor and outdoor living.
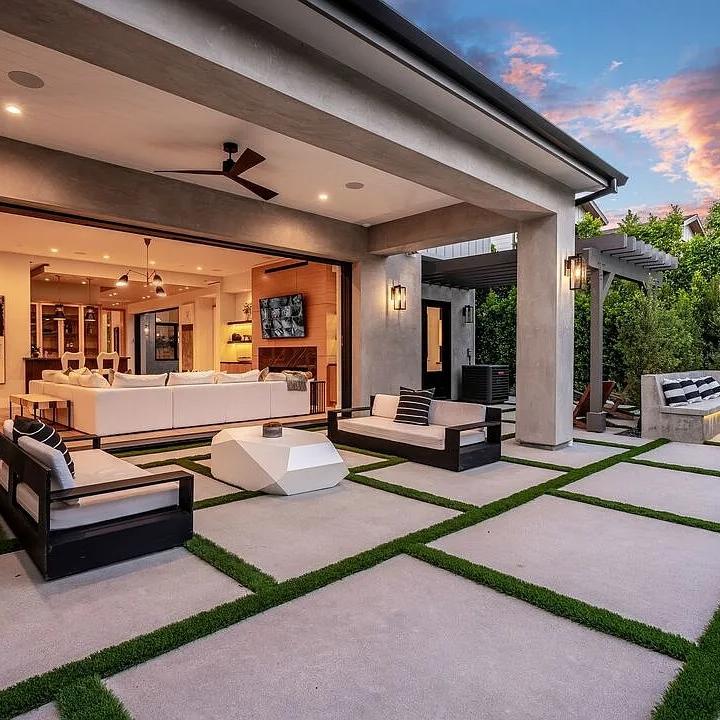
A shaded patio features a modern pergola casting striped shadows over a long dining table with metal chairs, set against manicured lawns and lush greenery.
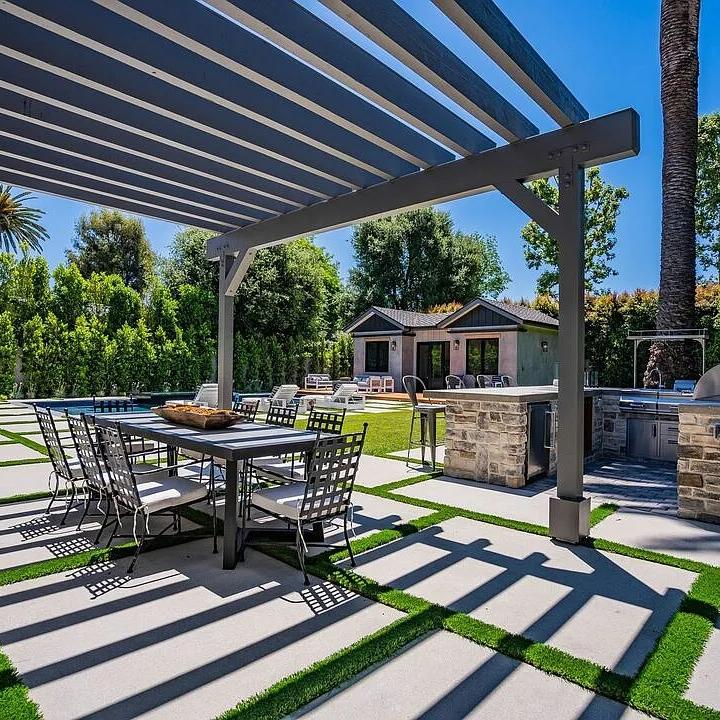
The backyard showcases a pristine pool with lounge chairs, a cozy firepit, and a guest house framed by tall hedges under a colorful evening sky.
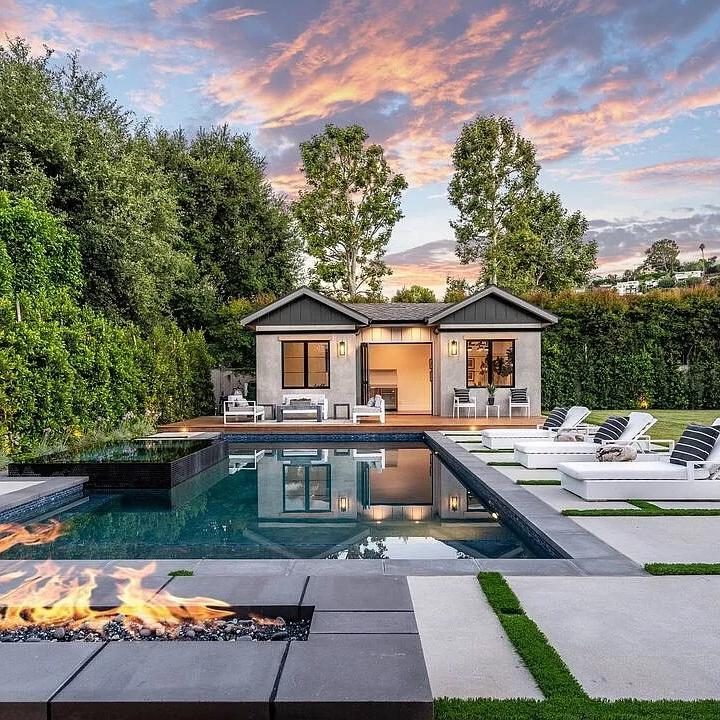
An outdoor kitchen incorporates stainless steel appliances, stone counters, and a barbecue station, all positioned beneath towering trees and surrounded by privacy hedges.
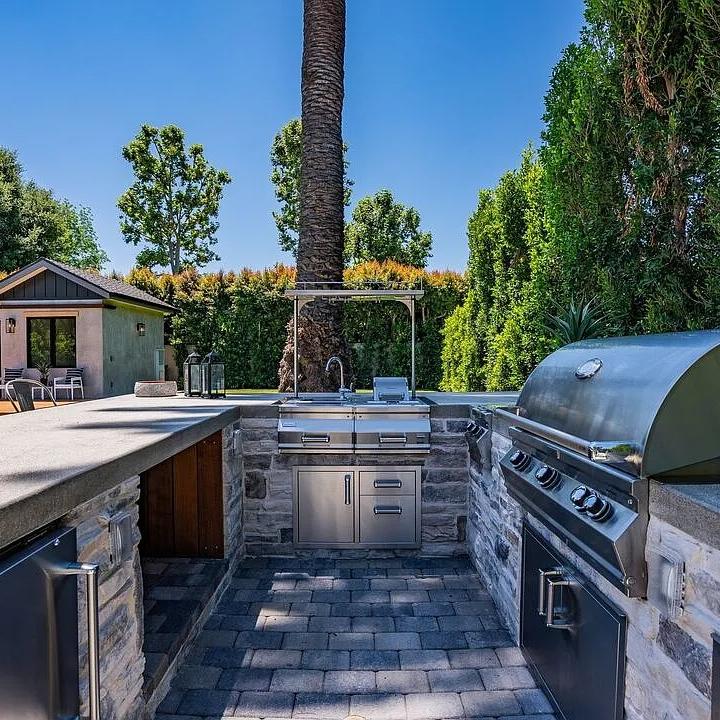
Luxurious Living Spaces
The entryway opens into a bright hallway with light hardwood floors, wide passageways, modern artwork, and a sleek staircase accented by minimalist metal railings.
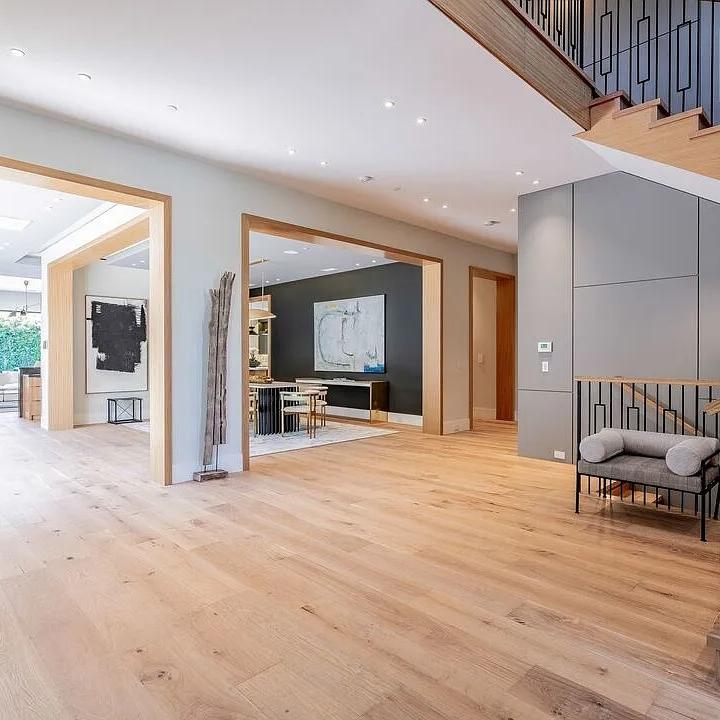
A living room highlights a dramatic fireplace wall with herringbone wood paneling, velvet tufted sofas, twin mirrors, and a modern chandelier beneath a wood ceiling.
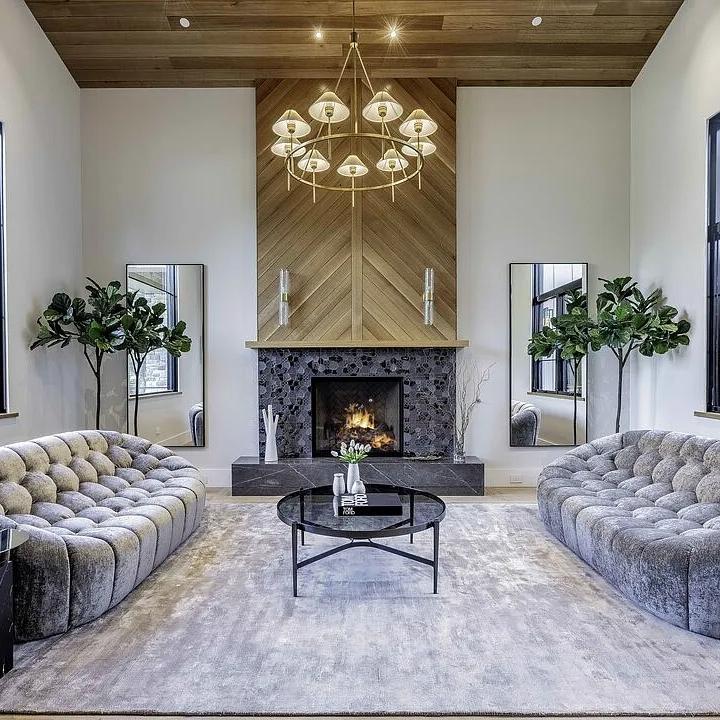
The family room pairs a sprawling sectional sofa with glass tables and a bar area, blending open space seamlessly with the adjacent contemporary kitchen.
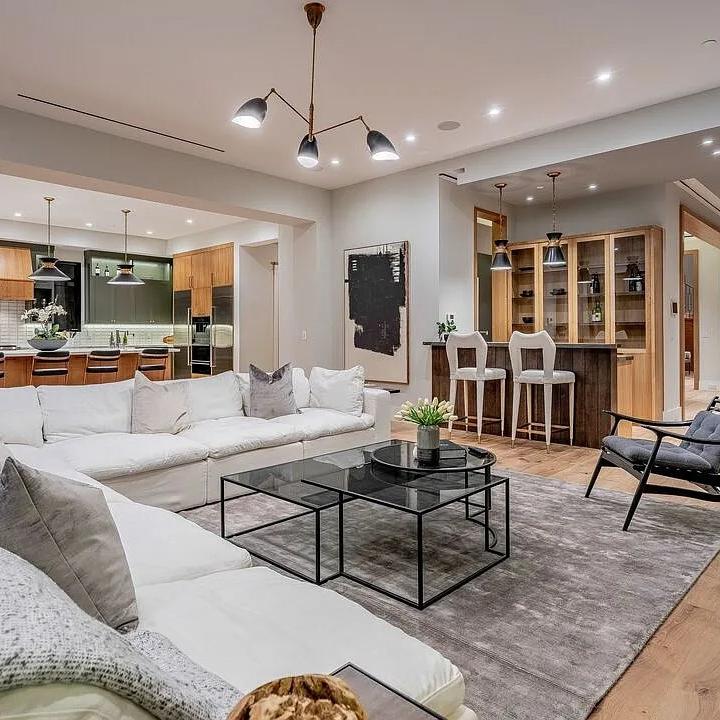
A private theater room presents plush armchairs, dark carpeting, recessed lighting, and a massive screen, creating an intimate atmosphere for immersive entertainment.
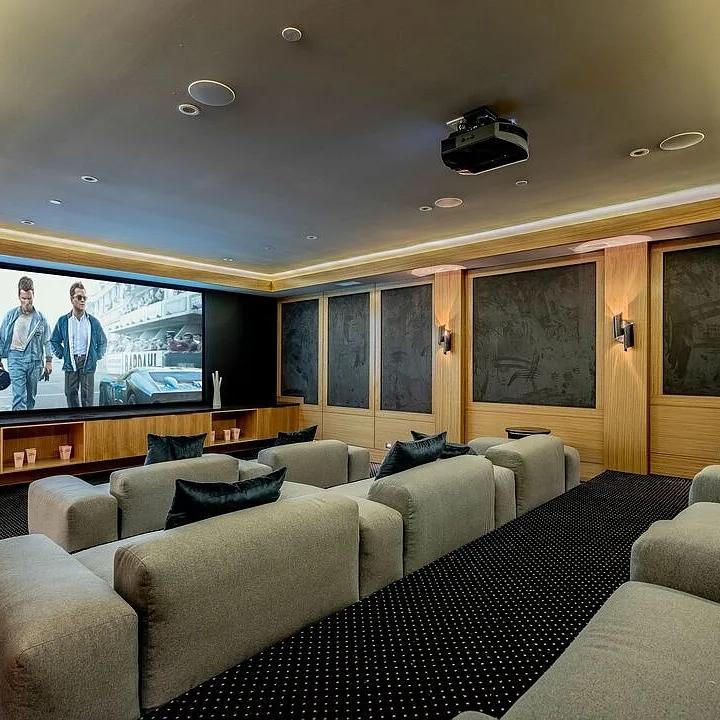
The dining area emphasizes a marble table framed by sculptural chairs, flanked by modern art, recessed ceiling lights, and cabinetry with subtle underlighting.
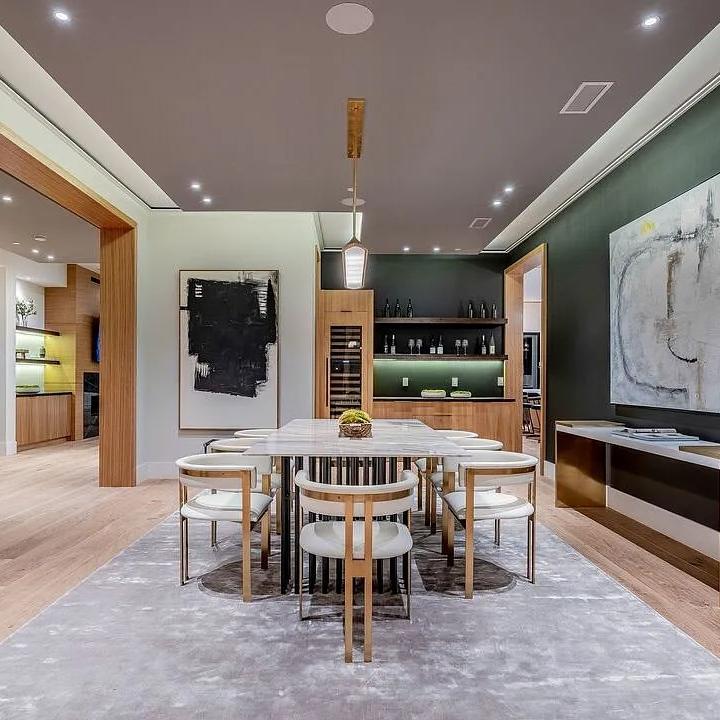
This dining room captures natural light through wide sliding doors, balancing a marble-top table with warm wood details and seamless indoor-outdoor connectivity.
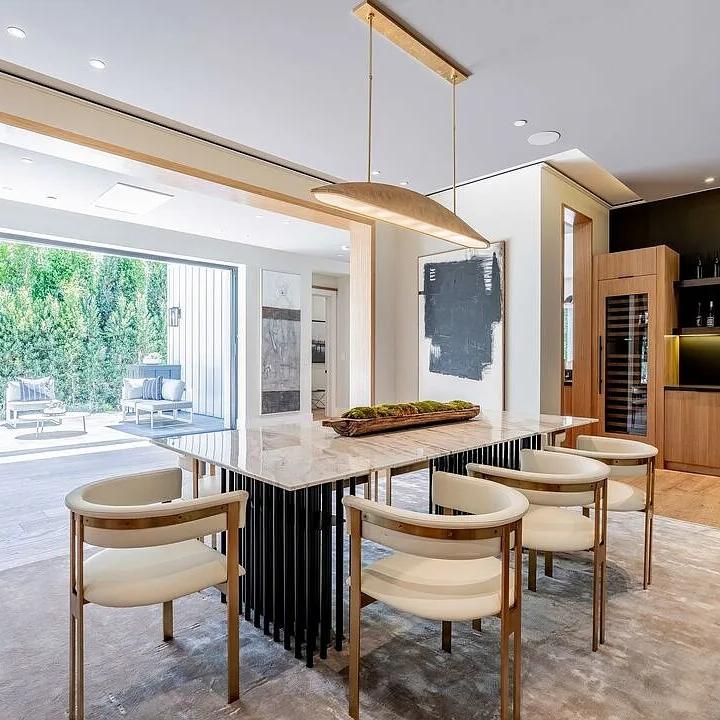
The second dining space includes a long black table with a bench, vibrant artwork, vaulted wood ceilings, and leafy indoor plants enhancing the lively ambiance.
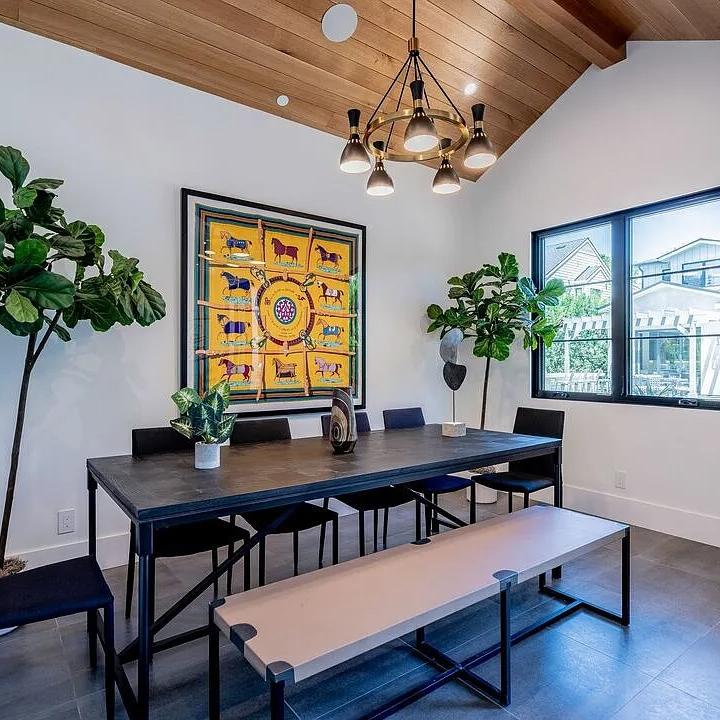
A bright kitchen showcases sleek green cabinetry, a farmhouse sink, and a round breakfast table beneath a bold chandelier, with views extending to the pergola outside.
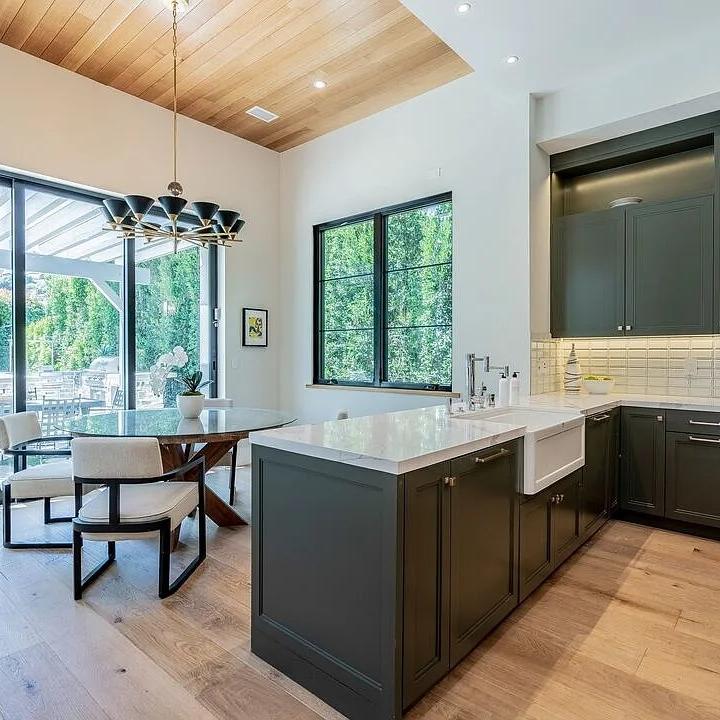
Three pendant lights hang above a large island topped with white quartz, complemented by black leather barstools and warm wood cabinetry throughout the space.
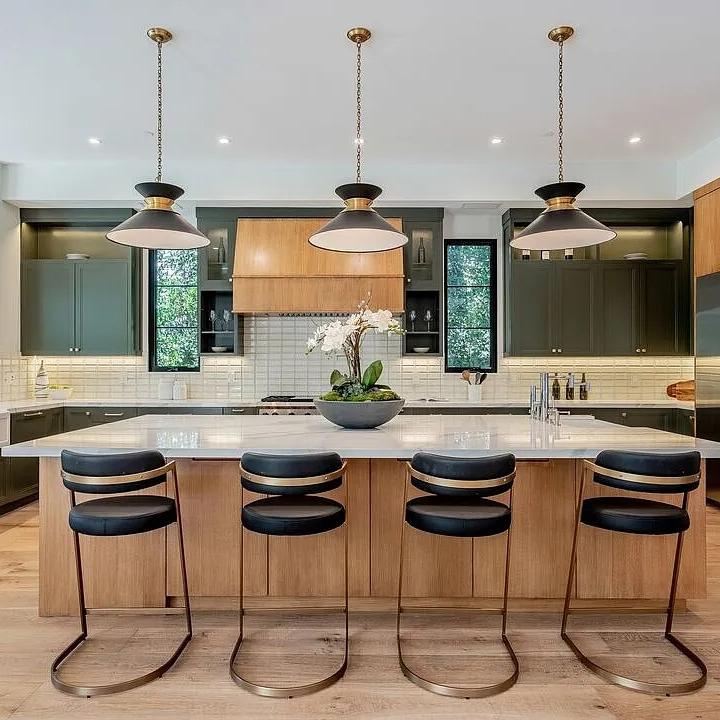
Tall windows flank a professional-grade range with a wooden hood, surrounded by deep green cabinets, while dual islands provide abundant workspace and storage.
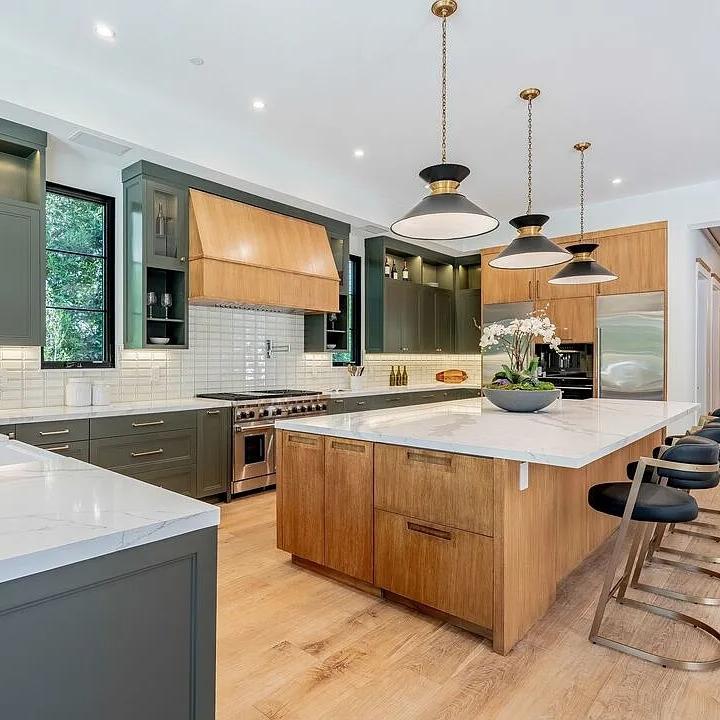
An expansive island holds a farmhouse sink and dishwasher, with a potted orchid centerpiece illuminated by pendant lights, overlooking a seamless living area connection.
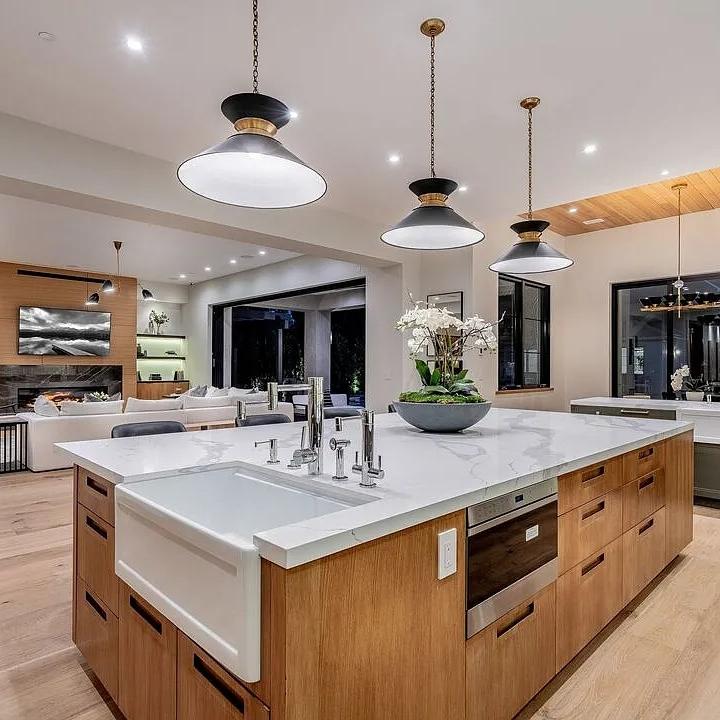
Double stainless steel refrigerators anchor the wall across from a large island, accompanied by extensive counter space, undercabinet lighting, and premium cooking appliances.
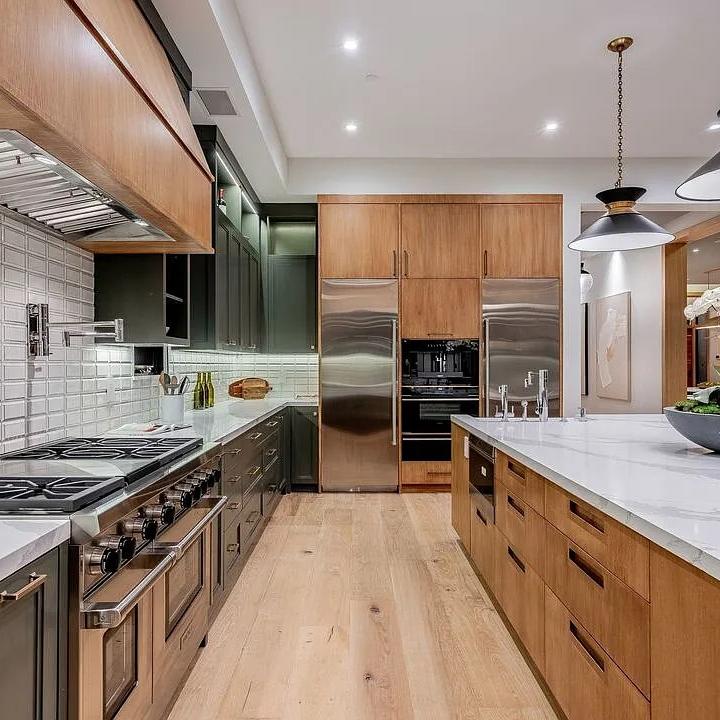
Crisp white cabinetry fills a spacious laundry room with a long countertop, utility sink, and open cubbies holding neatly arranged baskets and folded linens.
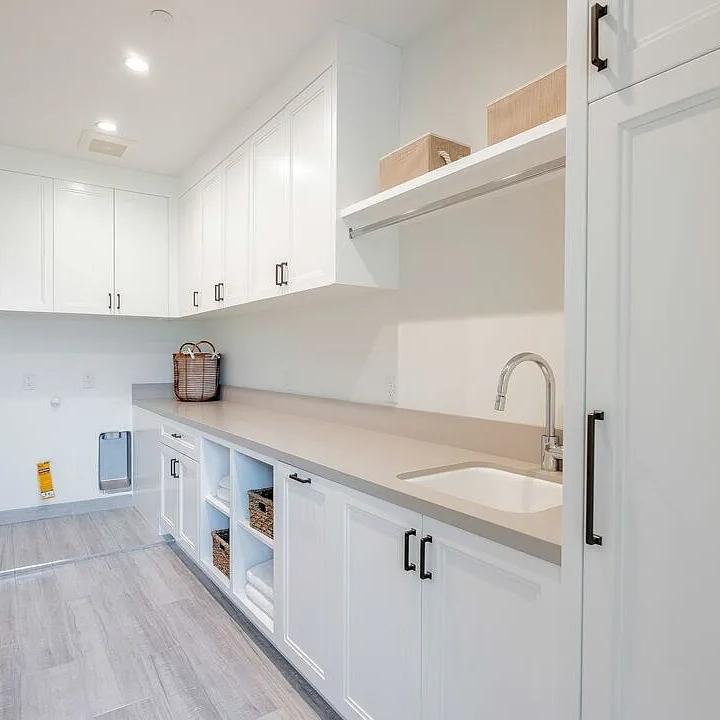
This wide hallway with wooden flooring leads outdoors through sliding glass doors, bordered by open living and dining areas featuring bold artwork and accent lighting.
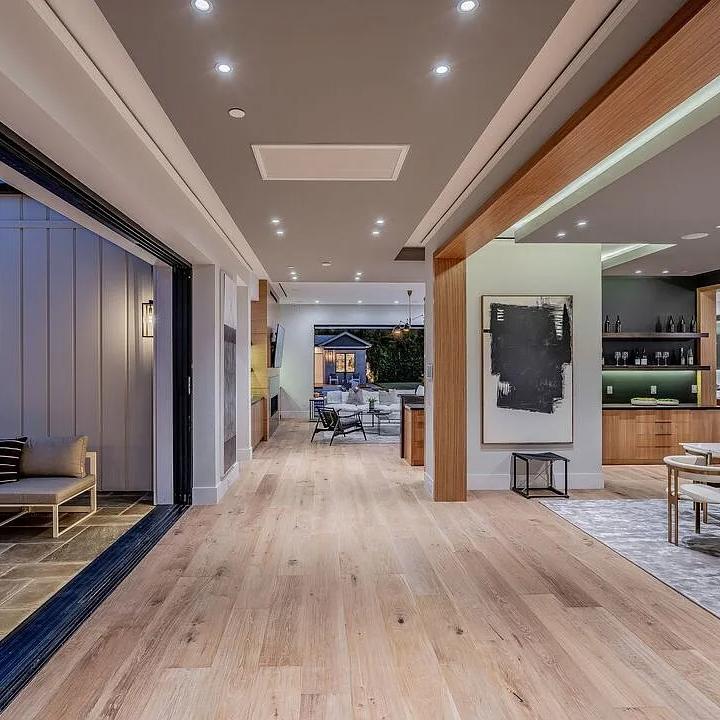
A stylish home bar glows with backlit shelves, mirrored backsplash, and glass pendant lights above three contemporary stools, creating a striking entertainment centerpiece.
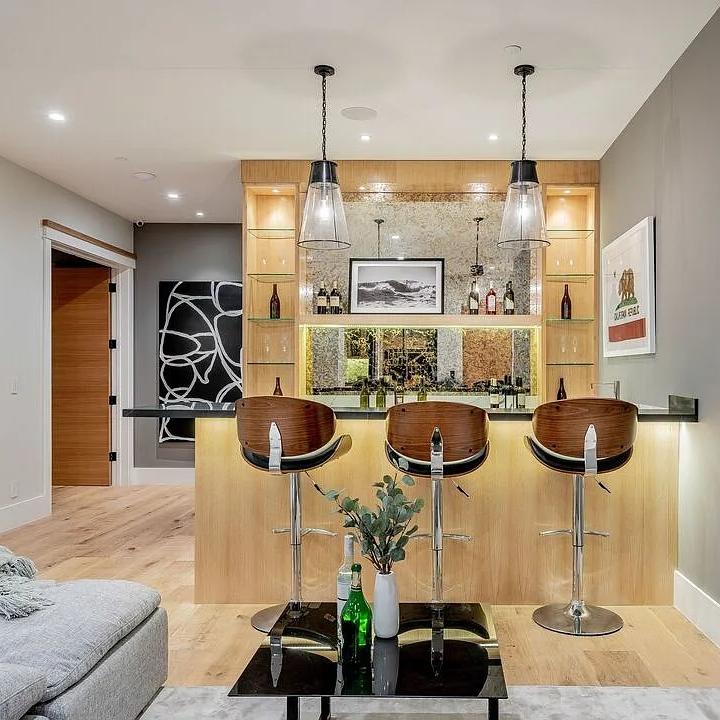
The large bedroom highlights wood-paneled walls, expansive windows with hillside views, and a modern chandelier above a white bed with contrasting dark nightstands.
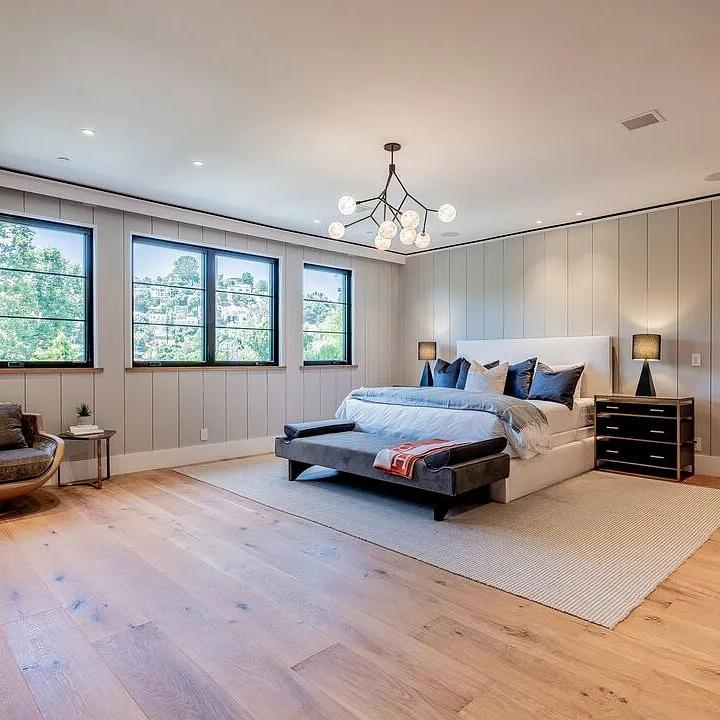
A secondary bedroom offers a calm retreat with neutral tones, a dark upholstered bed frame, cozy accents, and dual windows framing natural outdoor light.
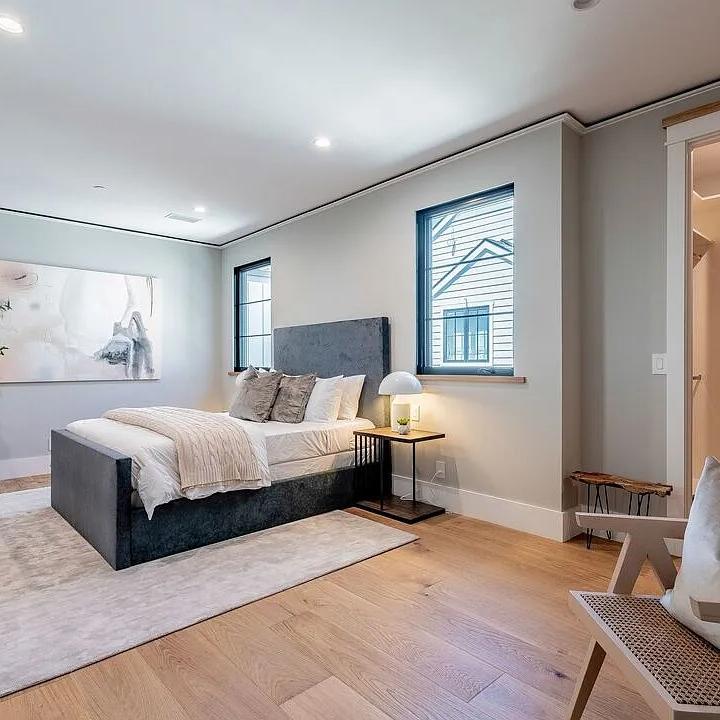
The serene bedroom displays a soft gray bed frame, dark wooden nightstands, and large windows that frame tropical palm trees against the bright sky.
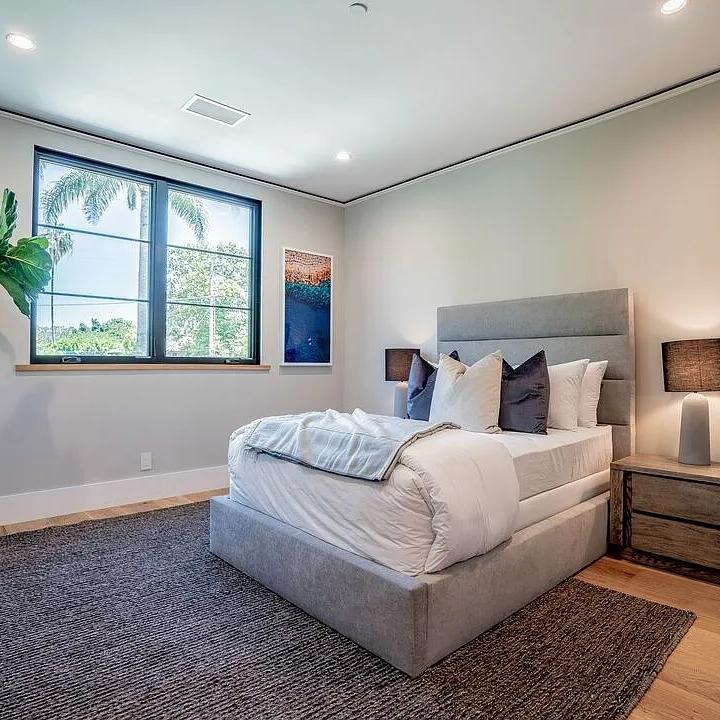
The nursery features a white crib, two fluffy stools, hardwood flooring, and expansive windows that allow natural light to illuminate the tranquil space.
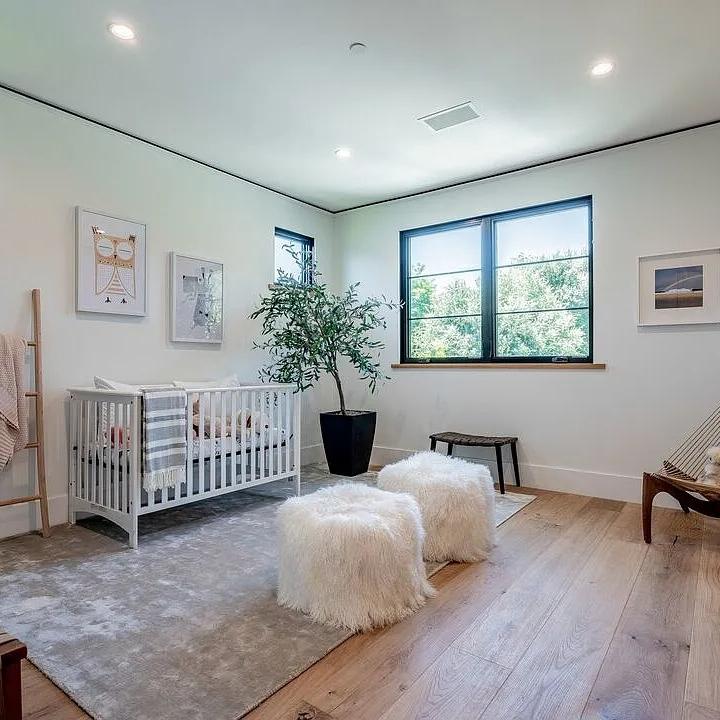
A bathroom vanity gleams with marble surfaces, round stone vessel sinks, and mirrored walls enhanced by striking pendant lights and subtle golden accents.
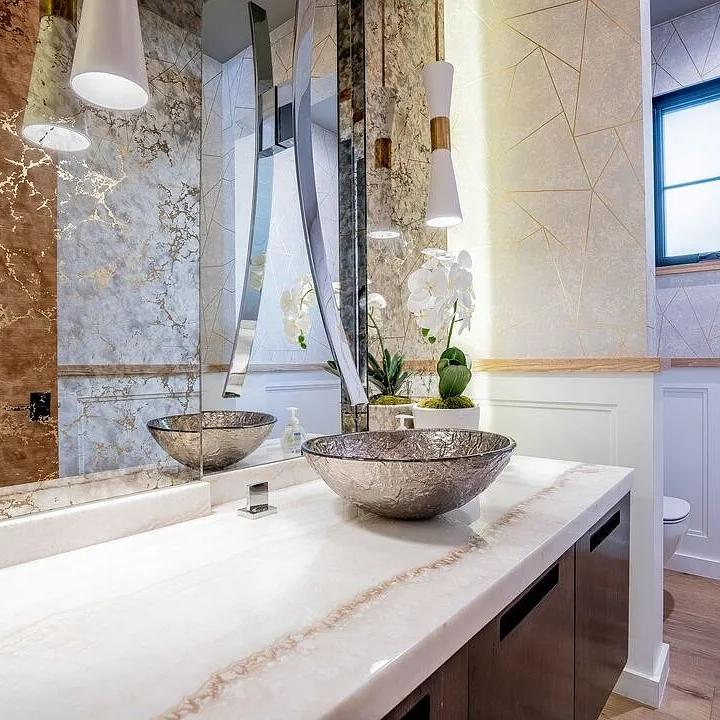
The spacious bathroom includes a freestanding tub, glass-enclosed shower, and double-sink vanity, all complemented by soft neutral tones and abundant natural light.
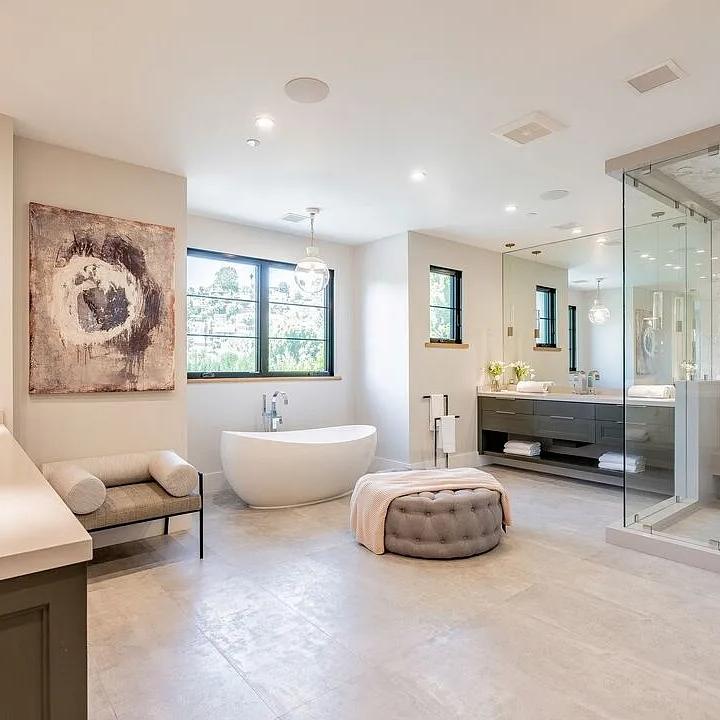
A modern bathroom presents a sleek vanity with dark countertops, a frameless mirror, and a glass-enclosed shower accented by bold black trim.
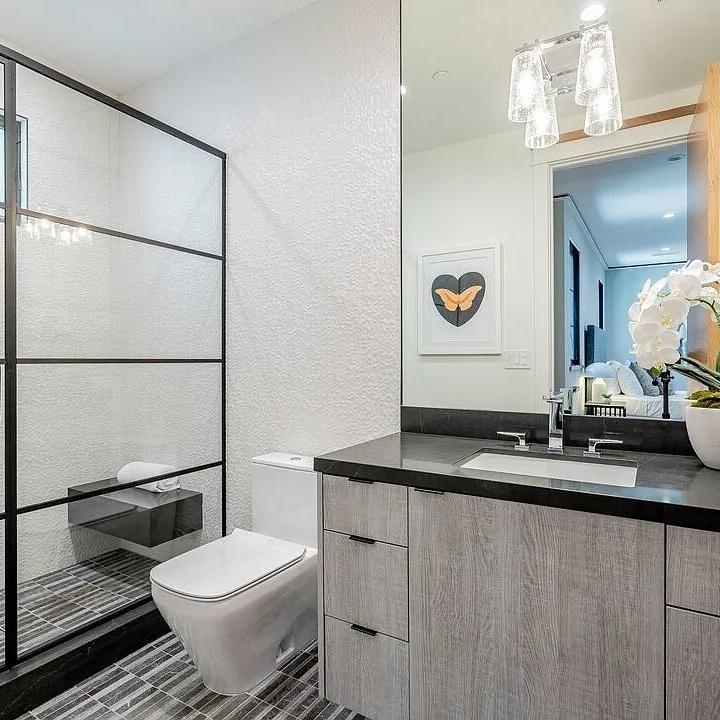
The walk-in closet showcases built-in cabinetry, glass-front doors, and a central island topped with flowers, all illuminated by a sparkling chandelier.
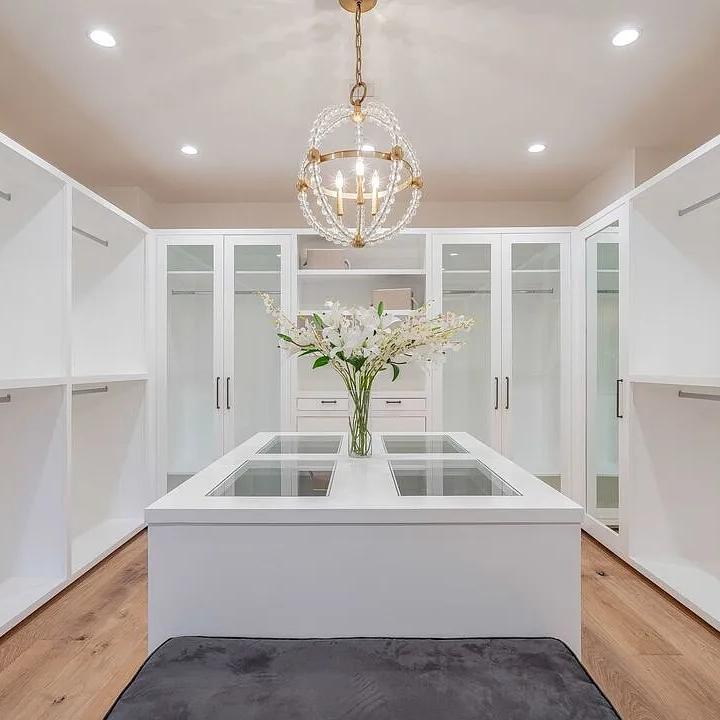
A private gym offers mirrored walls, wooden floors, stationary bikes, and yoga mats, creating a bright and invigorating workout environment.
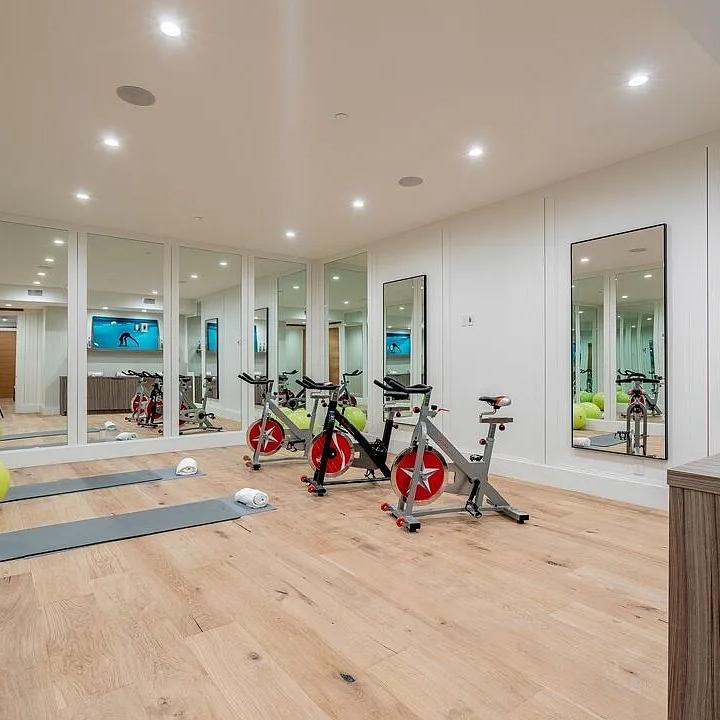
The hallway features wide plank wood floors, glass walls revealing a car collection, and direct access to a lounge and wine cellar.
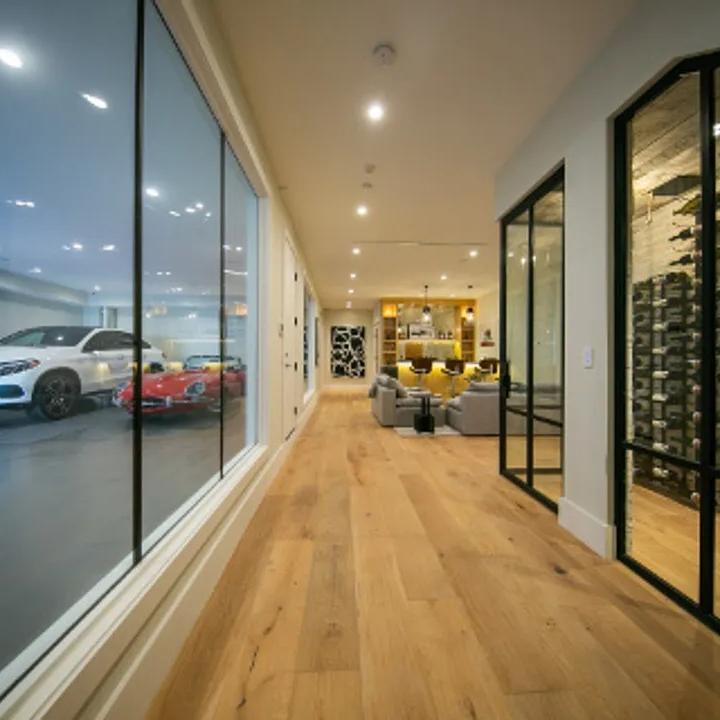
A spacious garage highlights polished concrete flooring, recessed lighting, and showcases luxury vehicles visible through interior glass windows.
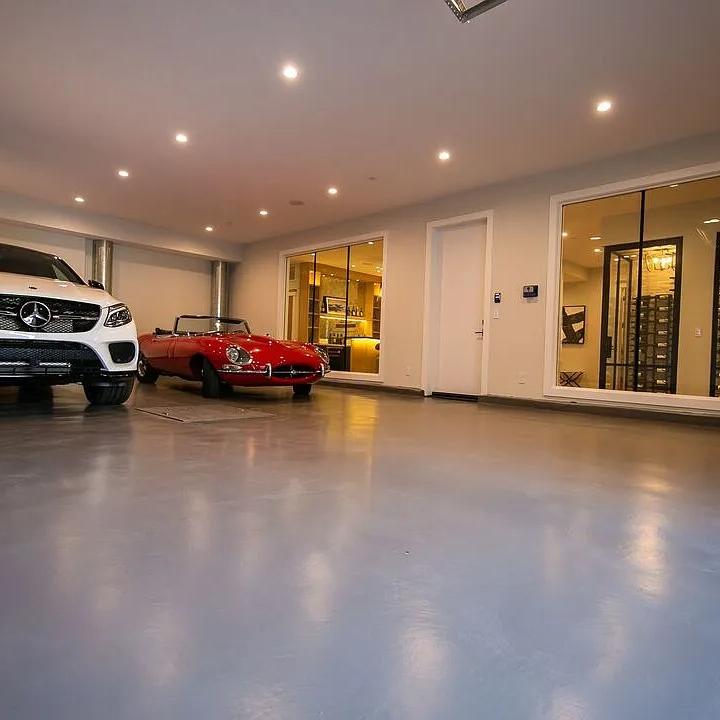
Parking and Convenience
The home offers a two-car garage along with subterranean parking for an additional four vehicles.
Smart home technology ensures convenience and security, integrating modern systems for seamless estate living.
This thoughtful combination of design and practicality cements the property as one of Studio City’s most impressive offerings.
For inquiries regarding copyright, credit, or removal, please contact us using our contact form.
If you enjoyed this sneak peek into luxury homes, “SHARE” and help us spread the inspiration.
