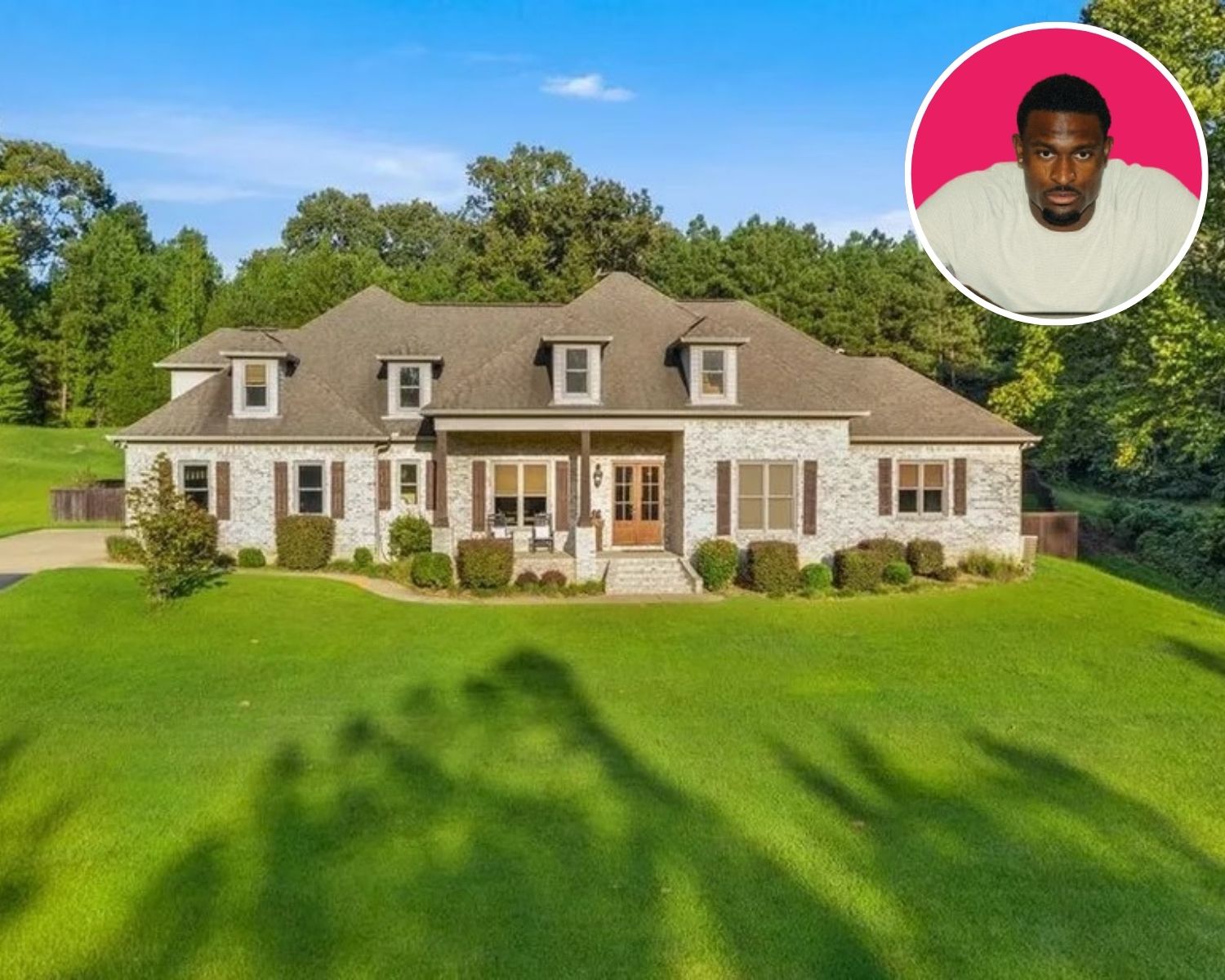
Stephen A. Smith, one of the most prominent voices in sports media, has long balanced a demanding career with a refined lifestyle.
In 2007, he purchased a stately residence in North Caldwell, New Jersey, for $1.9 million, a property that reflected his rising influence in the industry.
Nearly two decades later, the home has entered the market at $2.7 million, marking a significant milestone in his real estate journey.
The estate spans more than 7,200 square feet and showcases both luxury and functionality.
Its story intertwines with Smith’s own ascent as a television personality, radio host, and sports analyst.
Location and Purchase
Smith selected North Caldwell for its privacy and accessibility.
The community, known for attracting executives, entertainers, and athletes, lies within commuting distance of New York City.
This location allowed Smith to remain close to ESPN’s New York studios while enjoying the tranquility of suburban life.
His decision to acquire the residence in 2007 aligned with a pivotal period in his career, when his profile in sports journalism had grown nationally.
The home’s appreciation to $2.7 million reflects both market strength and the property’s enduring appeal.
Architectural Elegance and Entry
A gated entrance introduces the property with an air of seclusion. Beyond the automated gate, a paved driveway leads to the impressive façade of the residence.
Inside, a dramatic two-story foyer establishes the home’s grandeur, highlighted by marble flooring and a crystal chandelier.
Lutron lighting accentuates the design, casting a sophisticated glow throughout the main living areas.
This initial impression mirrors the commanding presence Smith brings to his professional life.
Personal Retreats and Amenities
The primary suite serves as a sanctuary, complete with dual walk-in closets and a spa-like bathroom featuring marble finishes and a jetted tub.
On the lower level, entertainment defines the atmosphere.
A dedicated theater room, a home gym, and a game area showcase how the residence accommodates leisure and performance.
A fully stocked bar enhances the space, while guest rooms offer comfort for visitors.
The amenities reveal Smith’s intent to blend professional intensity with private restoration.
Outdoor Features
The aerial view showcases a sprawling estate with a gated curved driveway, lush landscaping, and the prominent white mansion nestled harmoniously among surrounding trees.
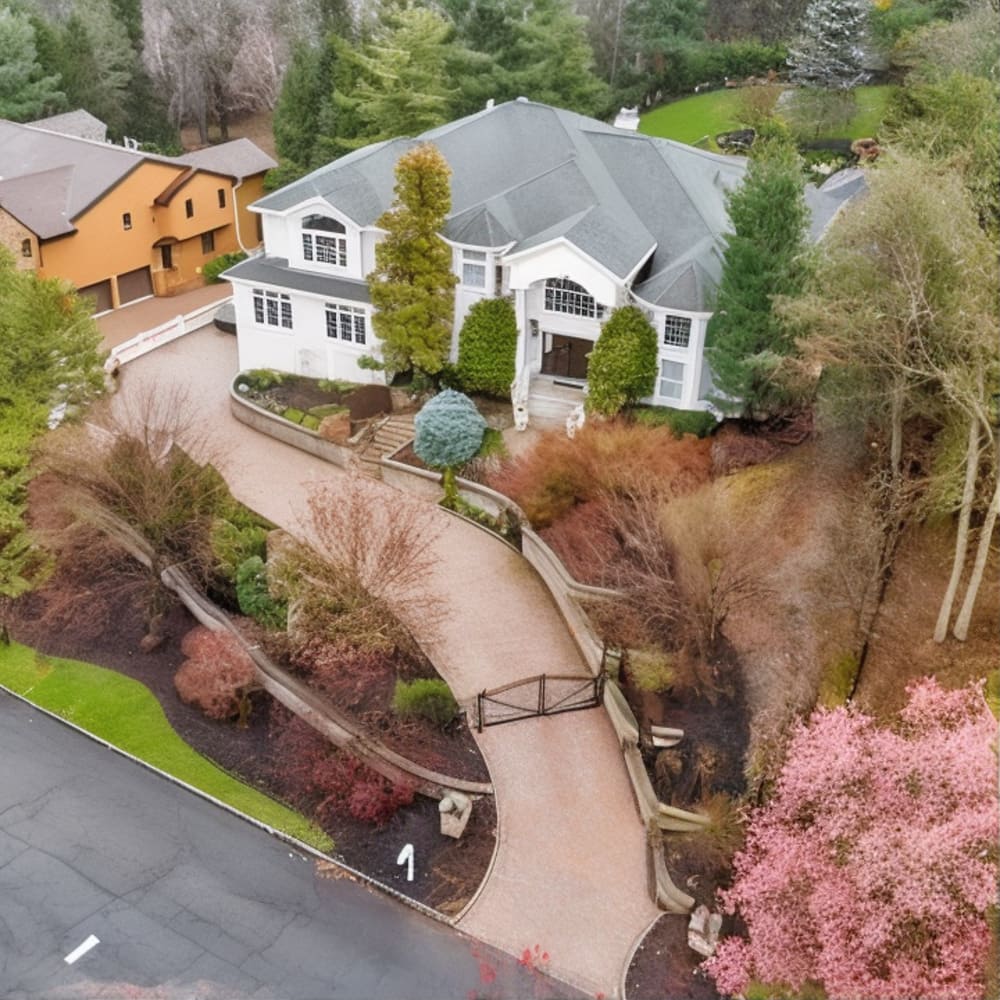
An elegant brick-paved driveway leads to a secure wrought-iron gate, offering both privacy and sophistication as the home peeks through landscaped foliage beyond.
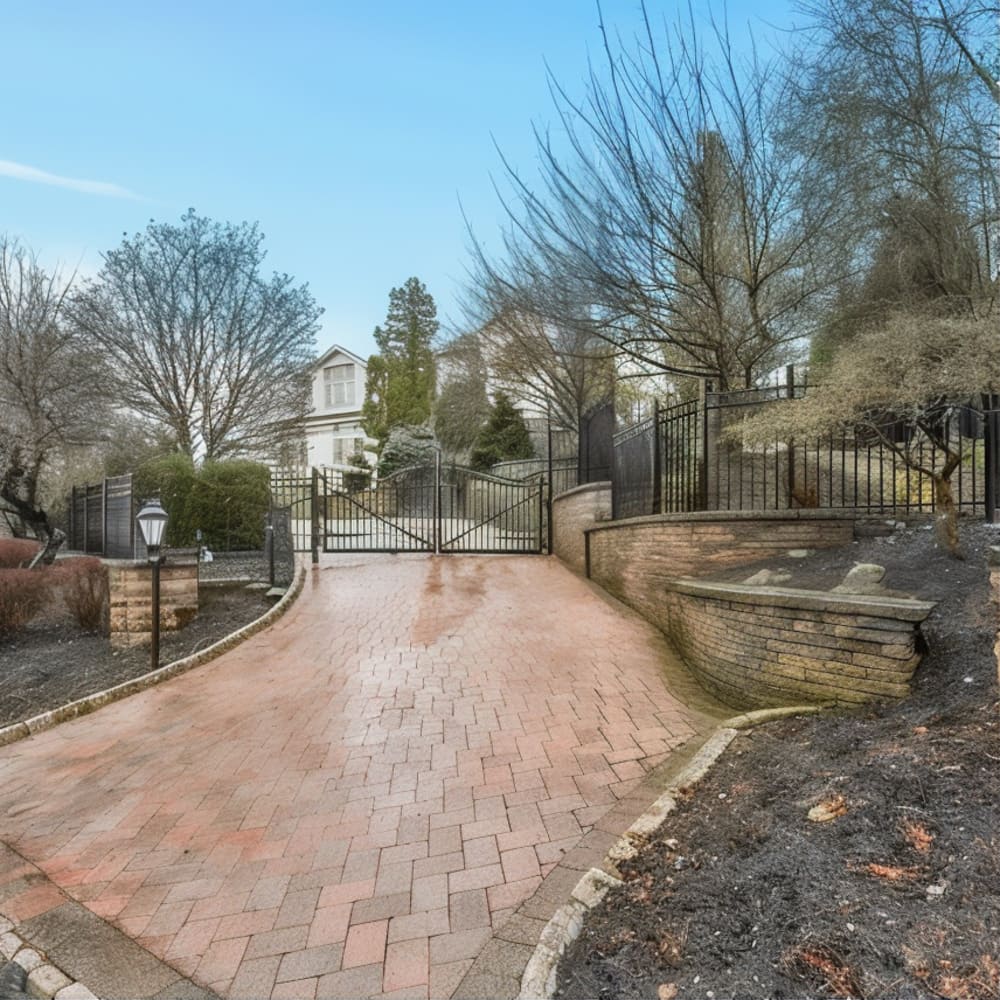
Interior Spaces
A grand foyer features double wooden doors, a sweeping staircase with white balusters, gleaming marble floors, and soaring ceilings enhanced by a sparkling chandelier.
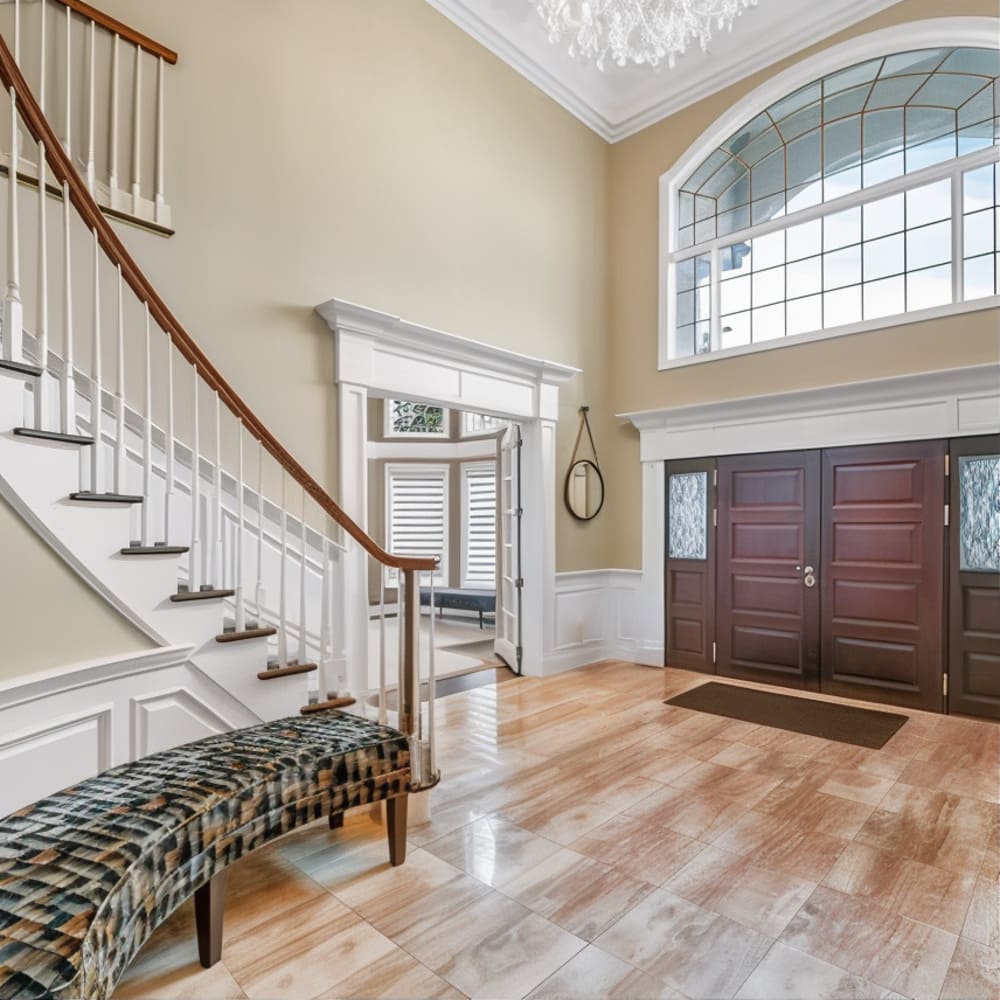
The living room presents a vast sectional sofa, a central fireplace, and two-story windows that flood the expansive space with natural light and grandeur.
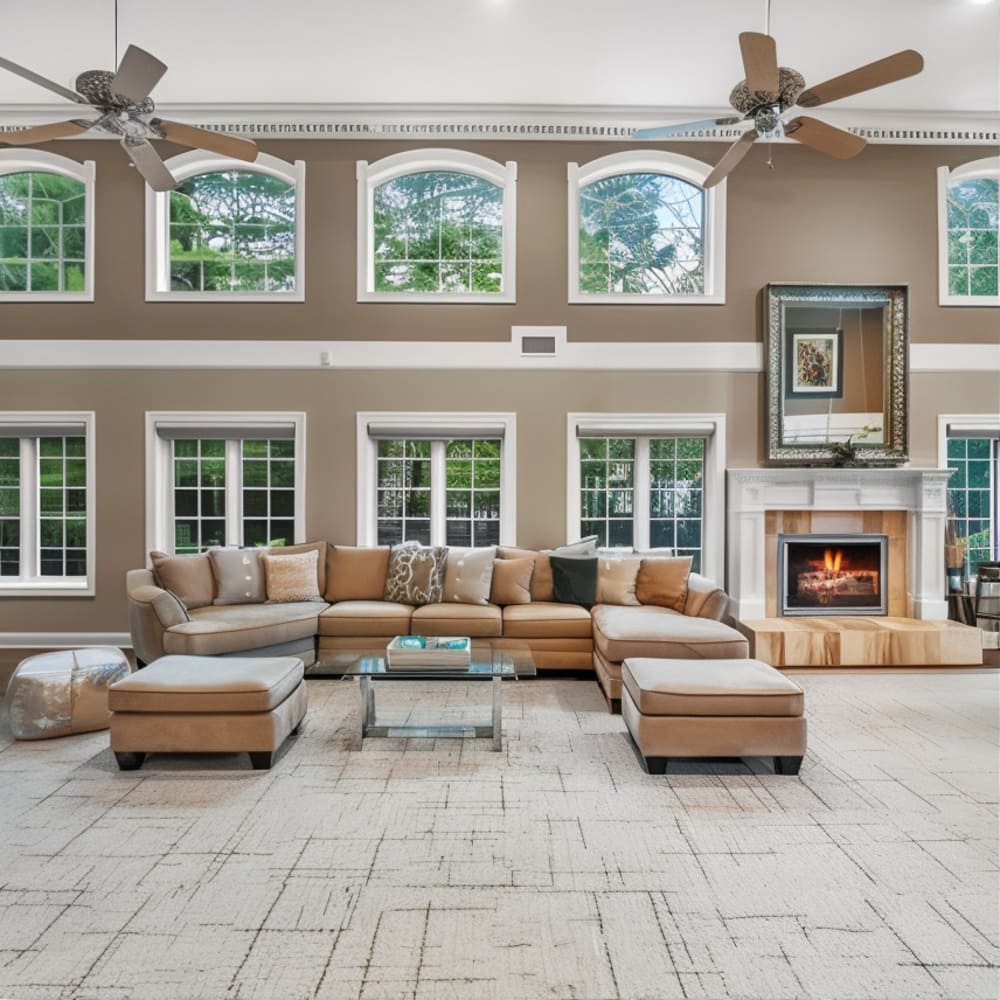
A spacious entertainment room includes a billiard table, a mounted television, and abundant seating beneath tall ceilings adorned with crown molding and framed artwork.
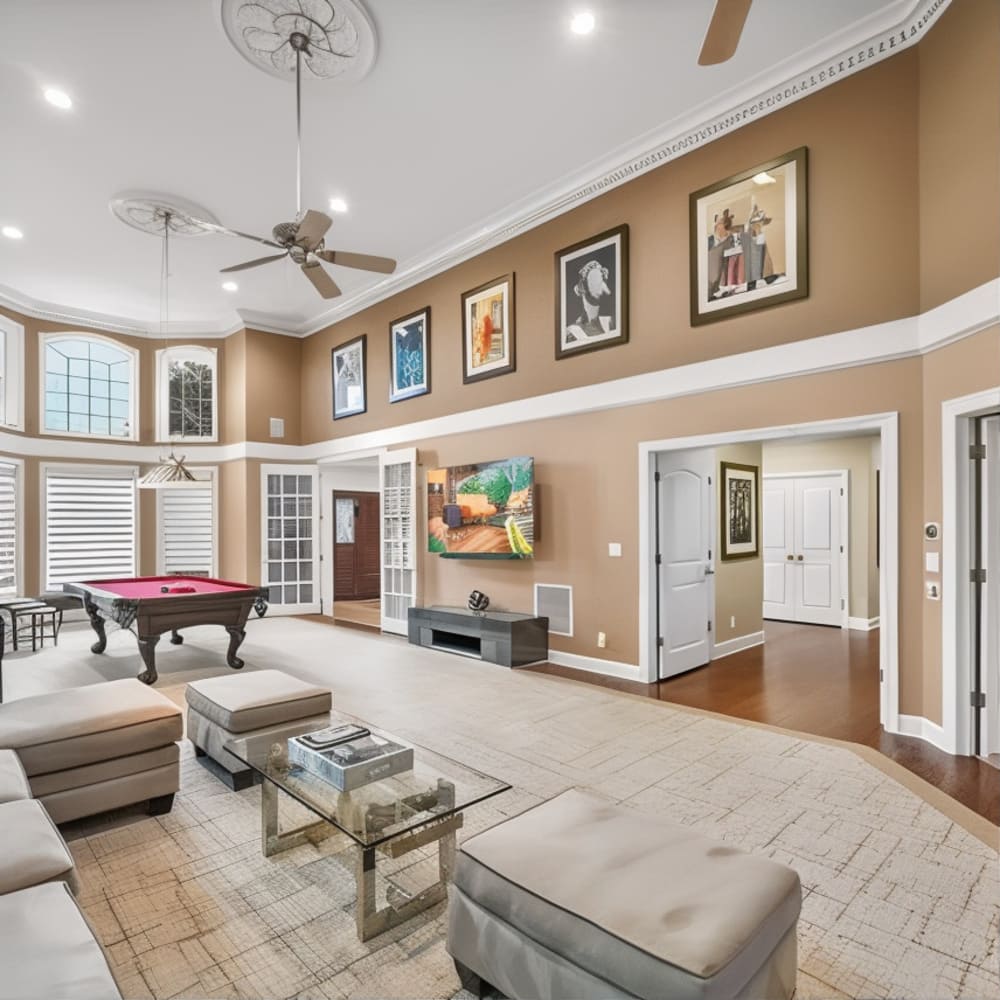
Plush sectional seating, polished hardwood floors, and modern lighting create a warm and inviting atmosphere within the sophisticated secondary lounge.
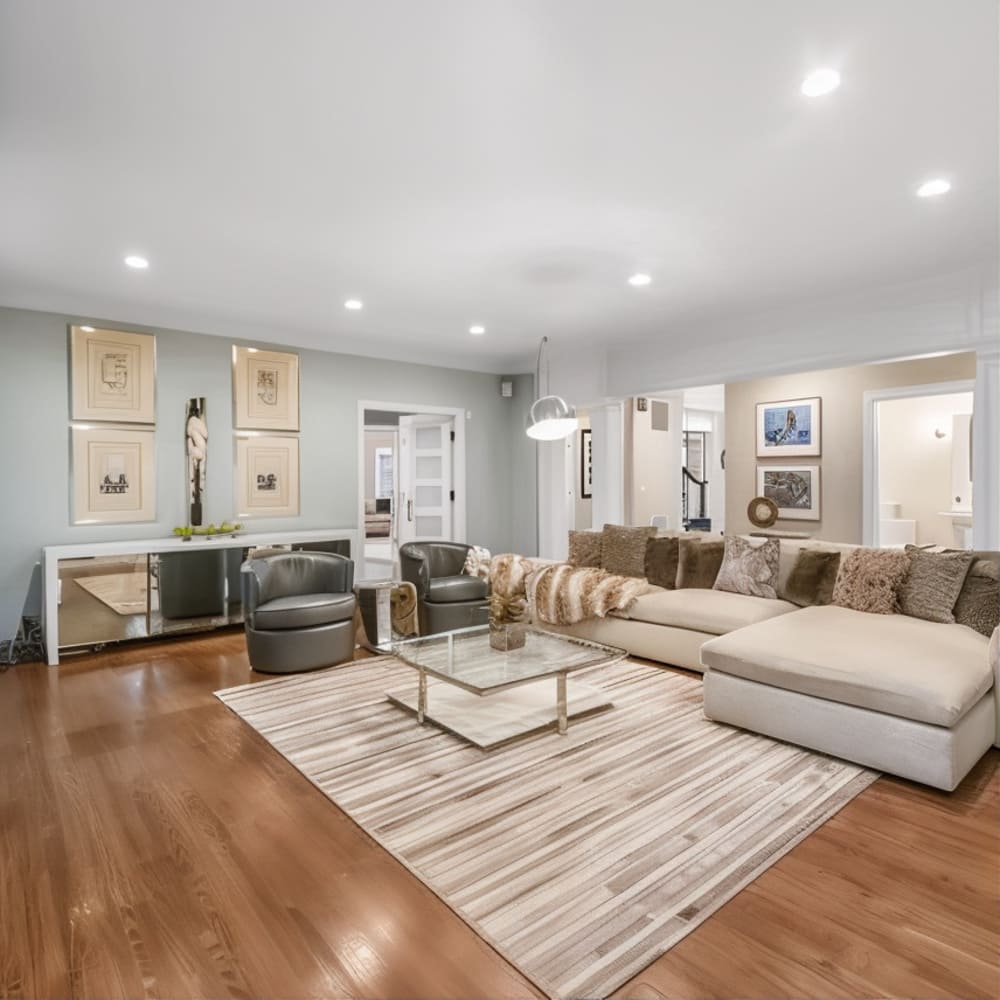
A private home theater boasts plush leather recliners arranged in tiered rows, patterned carpeting, and paneled walls that establish a cinematic environment.
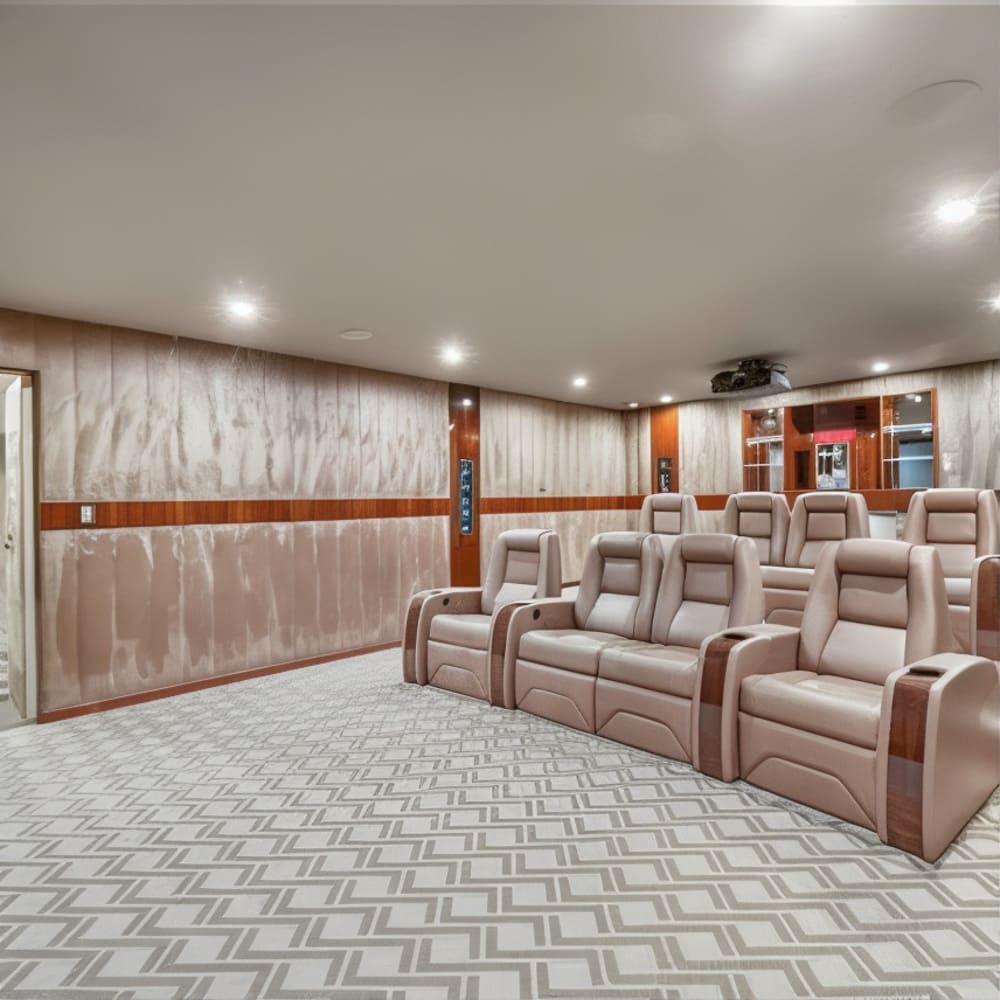
The formal dining room displays an elongated table with high-back chairs, rich wallpaper accents, and elegant wainscoting, all illuminated by a modern chandelier.
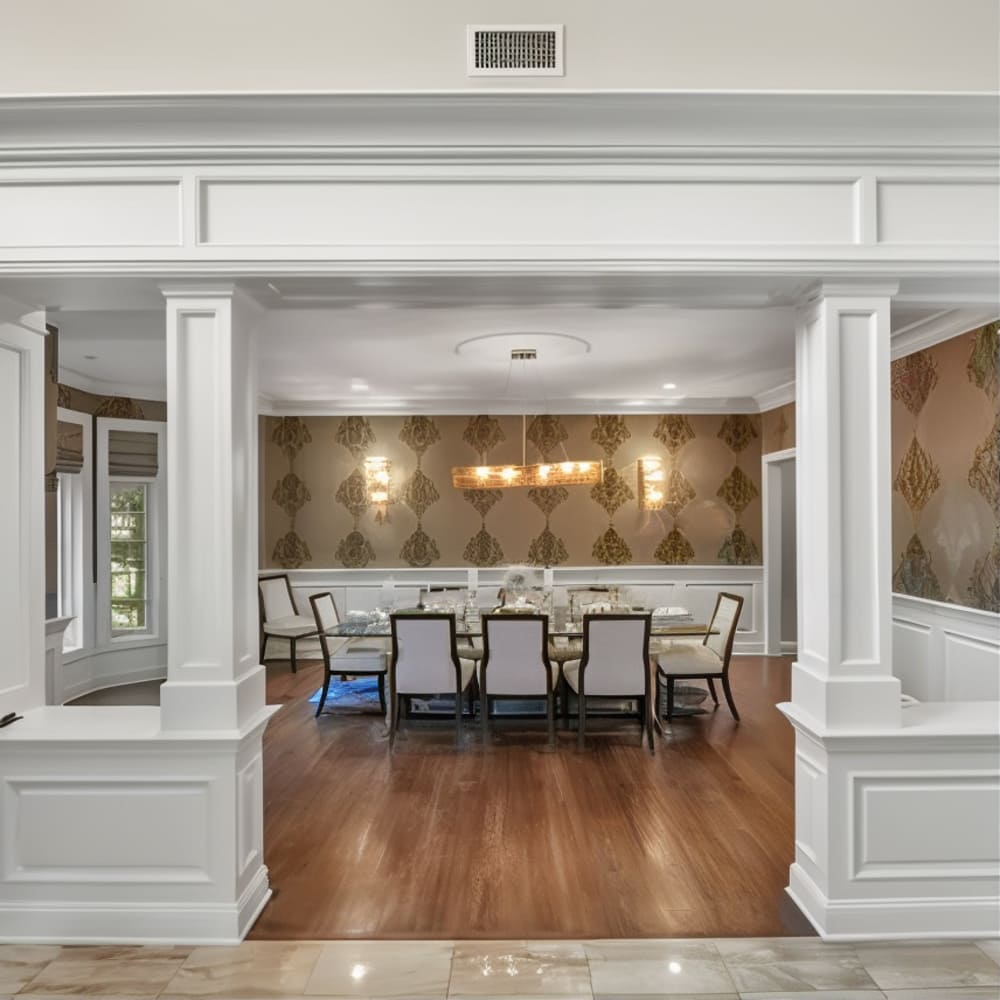
Large arched windows surround a bright breakfast nook where a round table and sleek chairs overlook the poolside view beyond sliding glass doors.
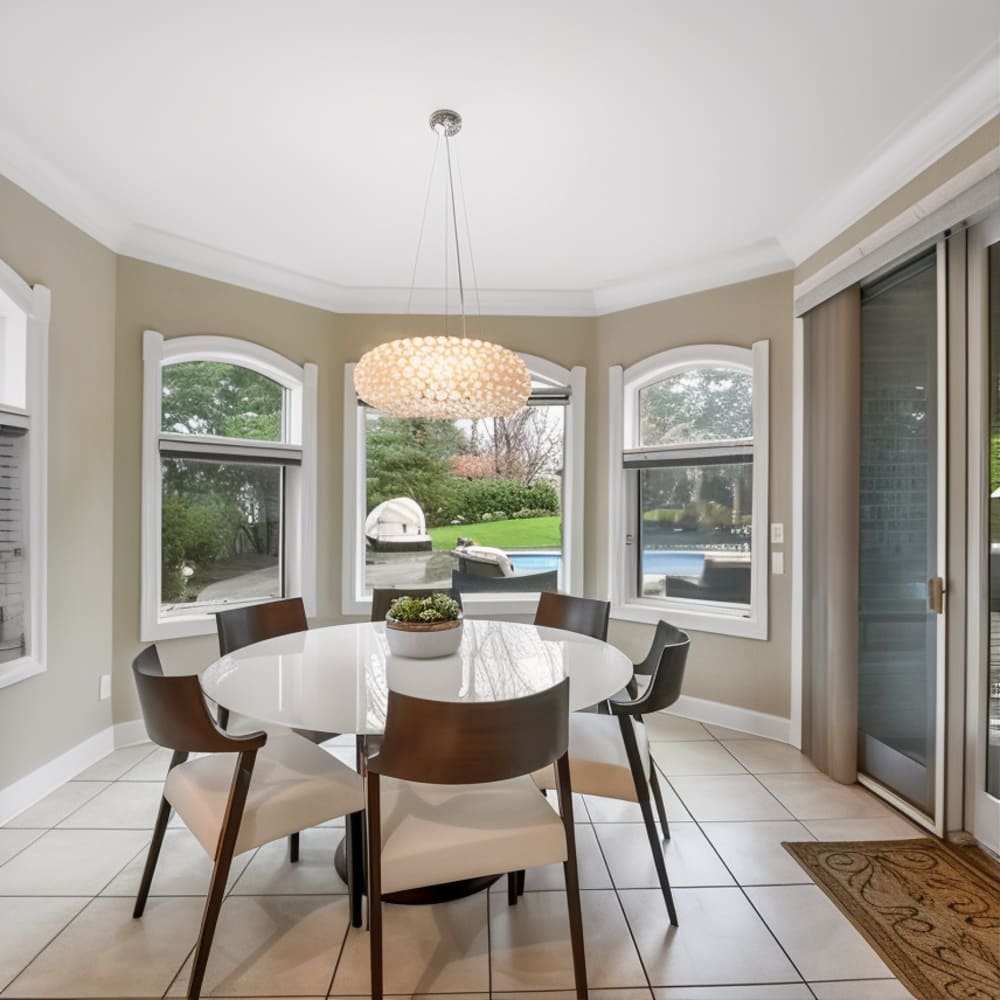
Dark wood cabinetry with glass panels frames a sleek granite countertop and small sink, while an opening reveals a dining area accented by patterned wallpaper.
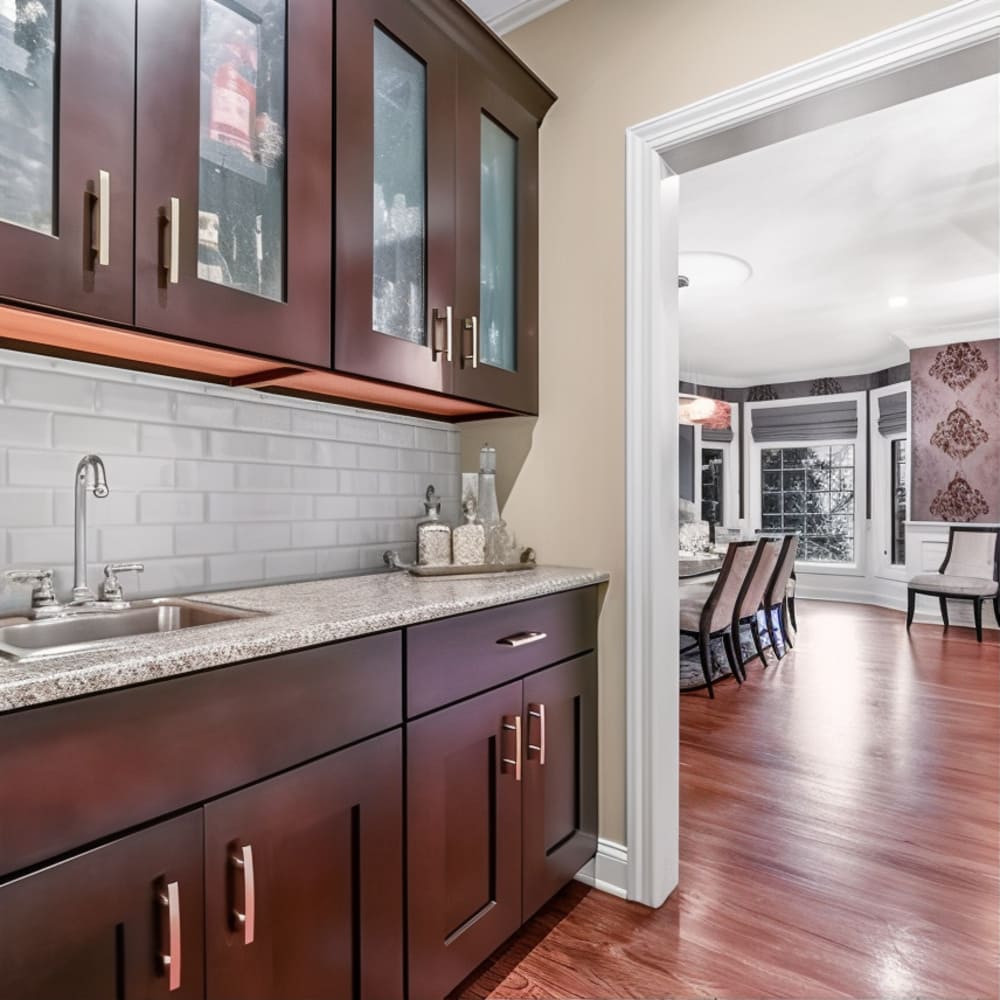
A spacious kitchen showcases dark wood cabinetry, stainless steel appliances, a large central island with seating, and an adjoining breakfast nook surrounded by windows.
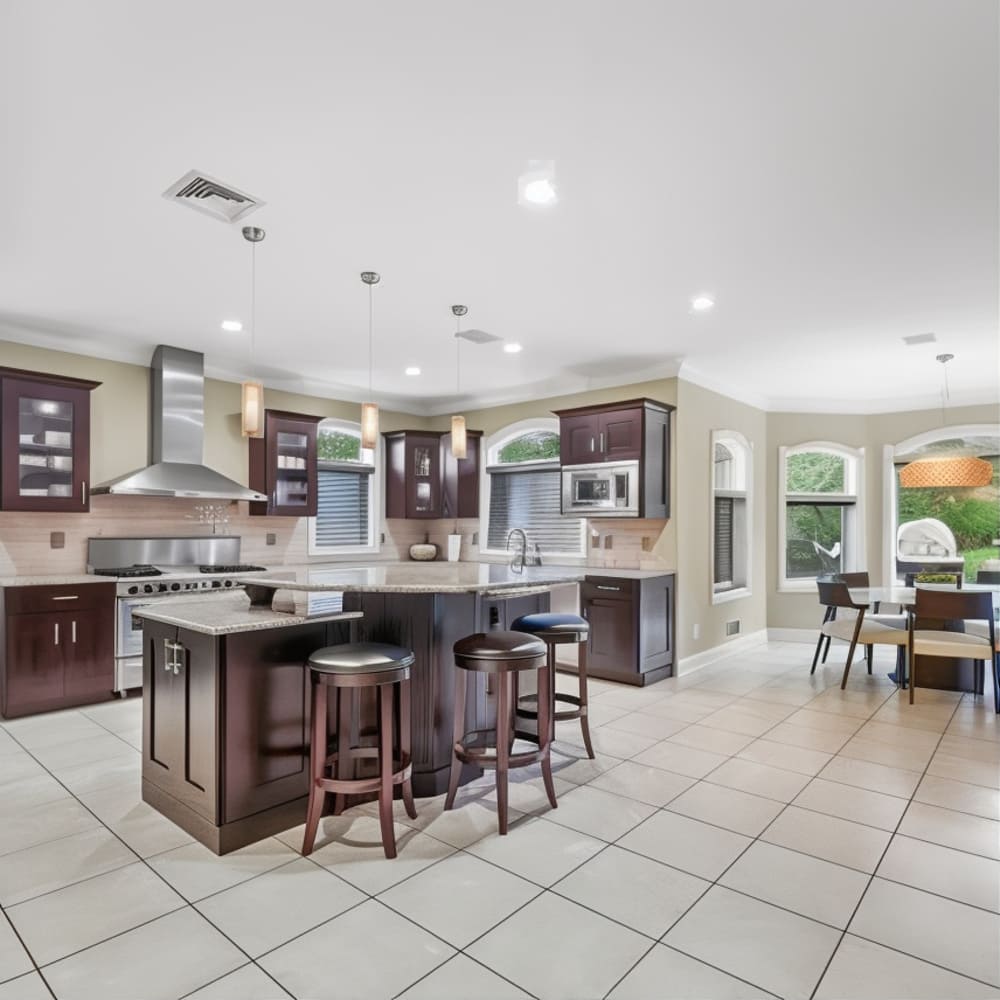
Sleek cabinetry and glass shelving hold bottles behind a modern bar, complete with a mounted flat-screen television and under-counter wine cooler.
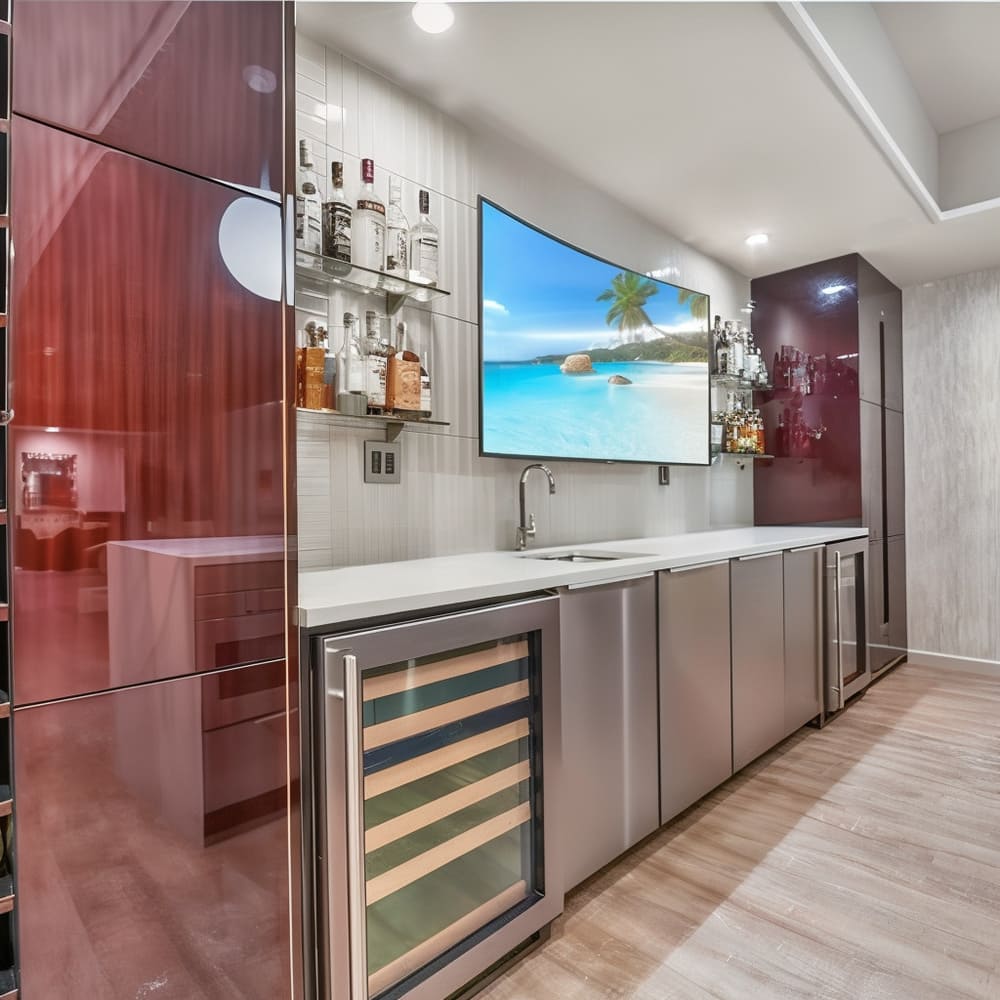
A wide basement recreation room features framed jerseys, a dartboard, a ping pong table, and spacious seating areas under bright recessed lighting.
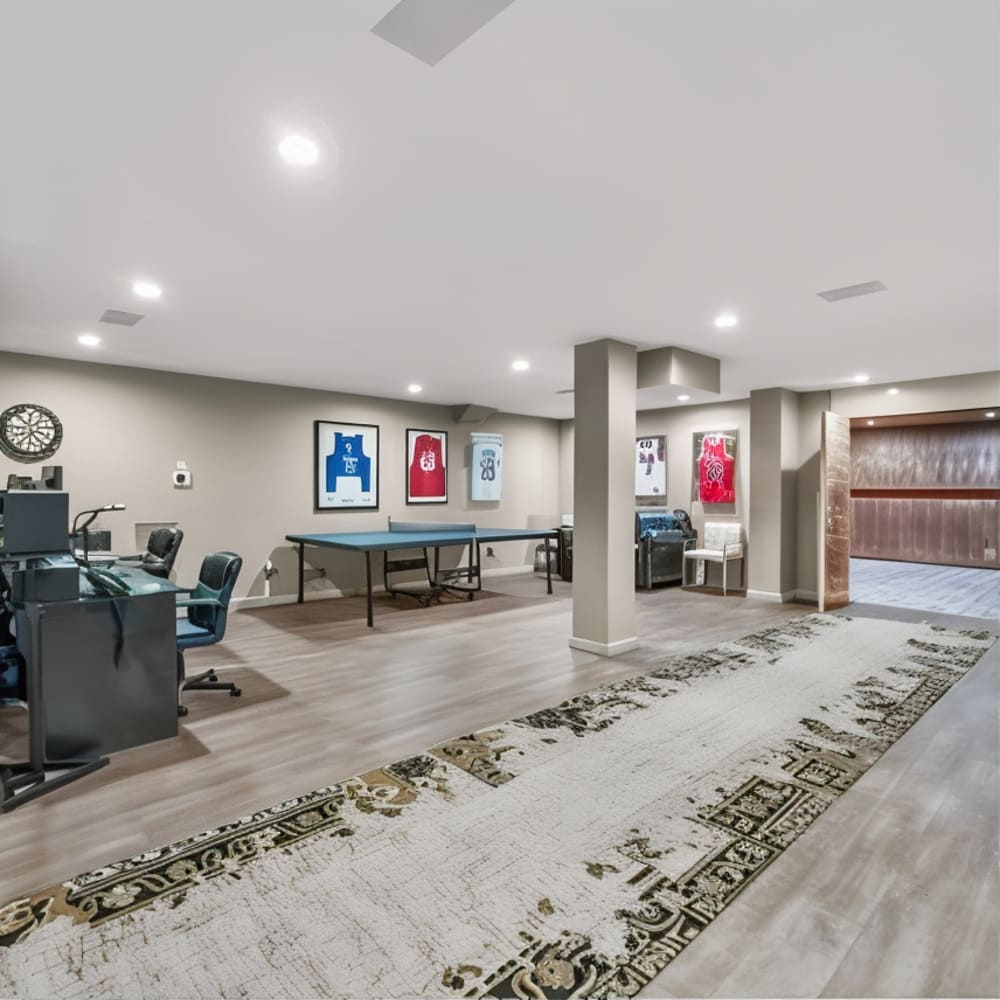
The stylish bedroom highlights a contemporary chandelier, plush gray furniture, a glass coffee table, and double doors opening to a chandelier-lit staircase view.
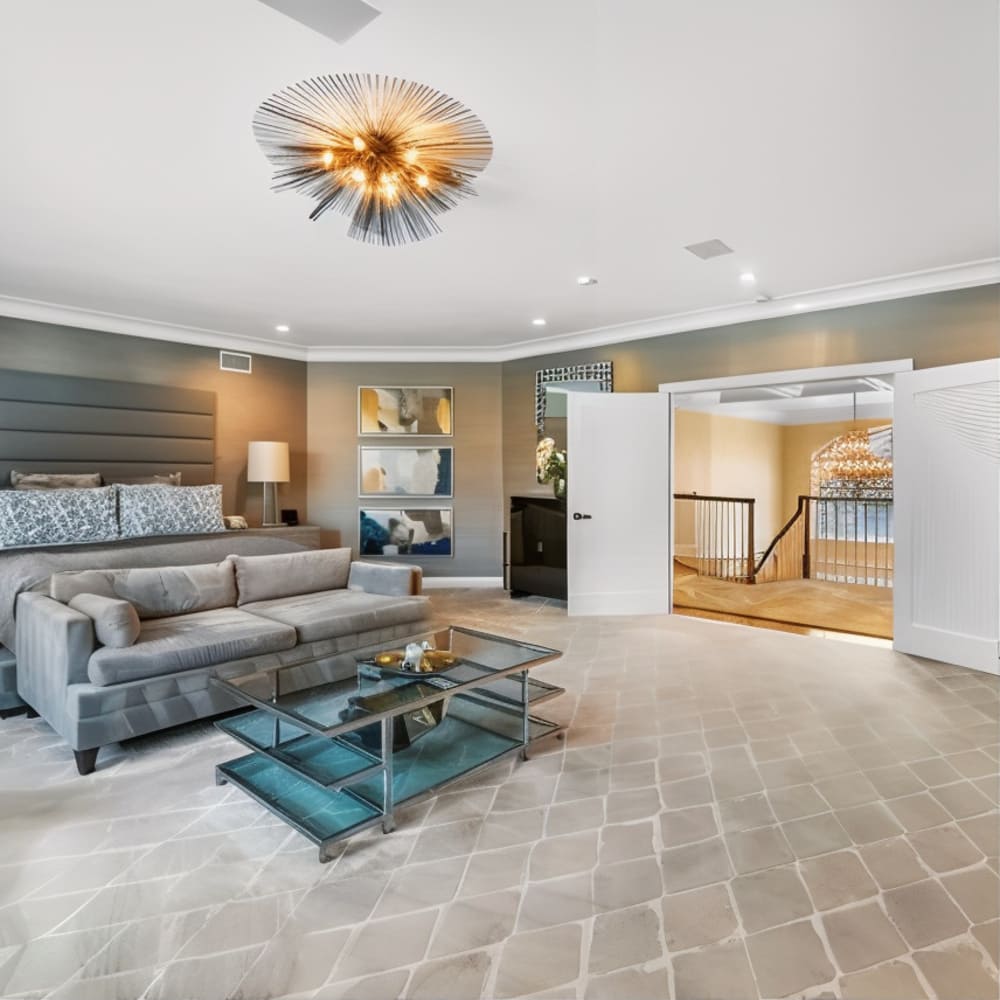
Plush bedding rests atop a gray upholstered bed in a serene bedroom with pale blue walls, hardwood floors, and an arched window nook.
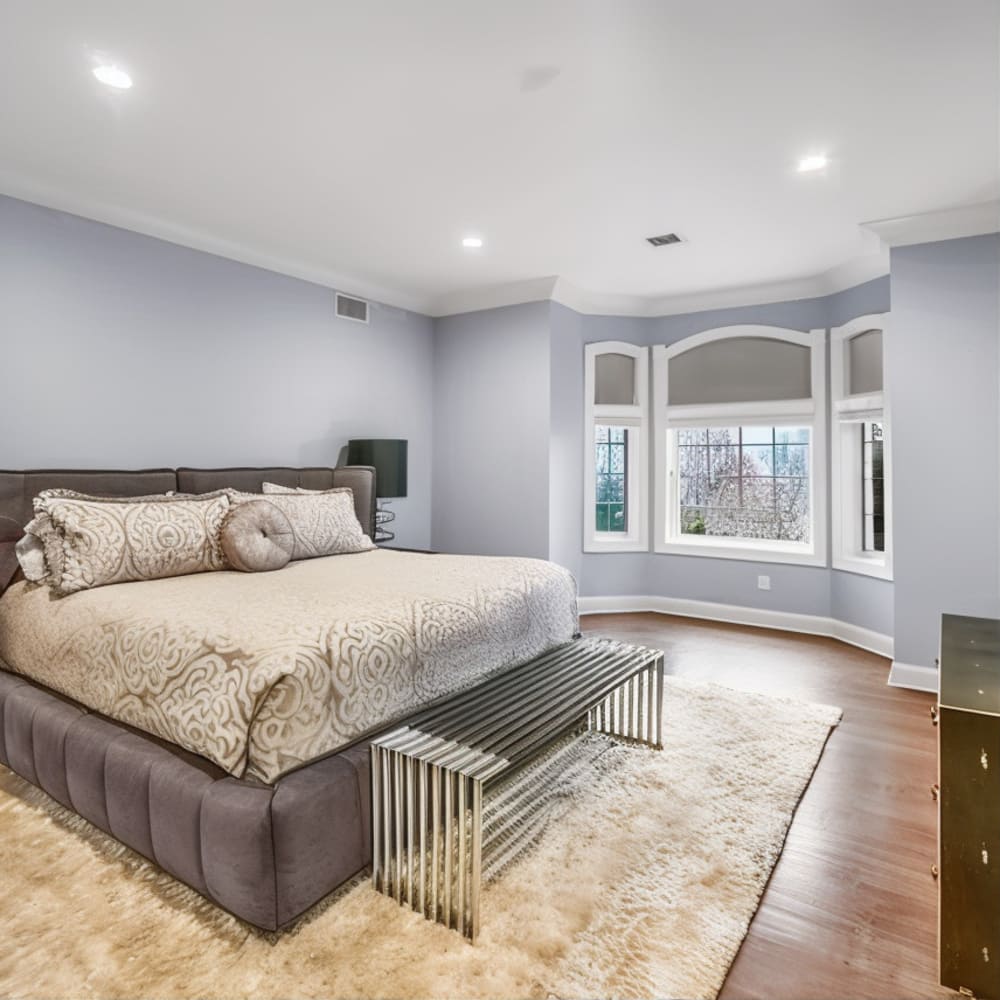
Another angle of the same serene bedroom reveals a mounted television, twin closets with double doors, and warm wood floors contrasting a soft area rug.
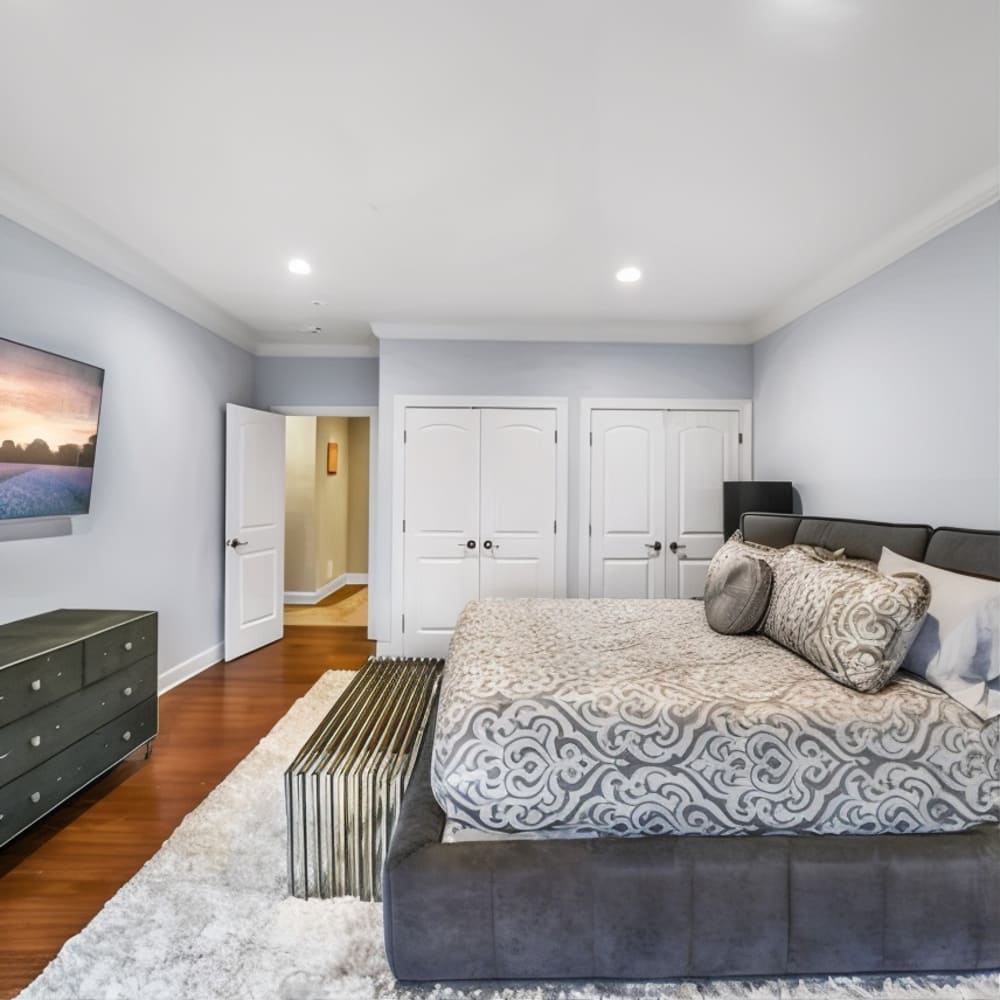
A vaulted ceiling enhances the sense of space in a bedroom featuring a bright window wall, gray carpeting, and a bed covered with a colorful quilt.
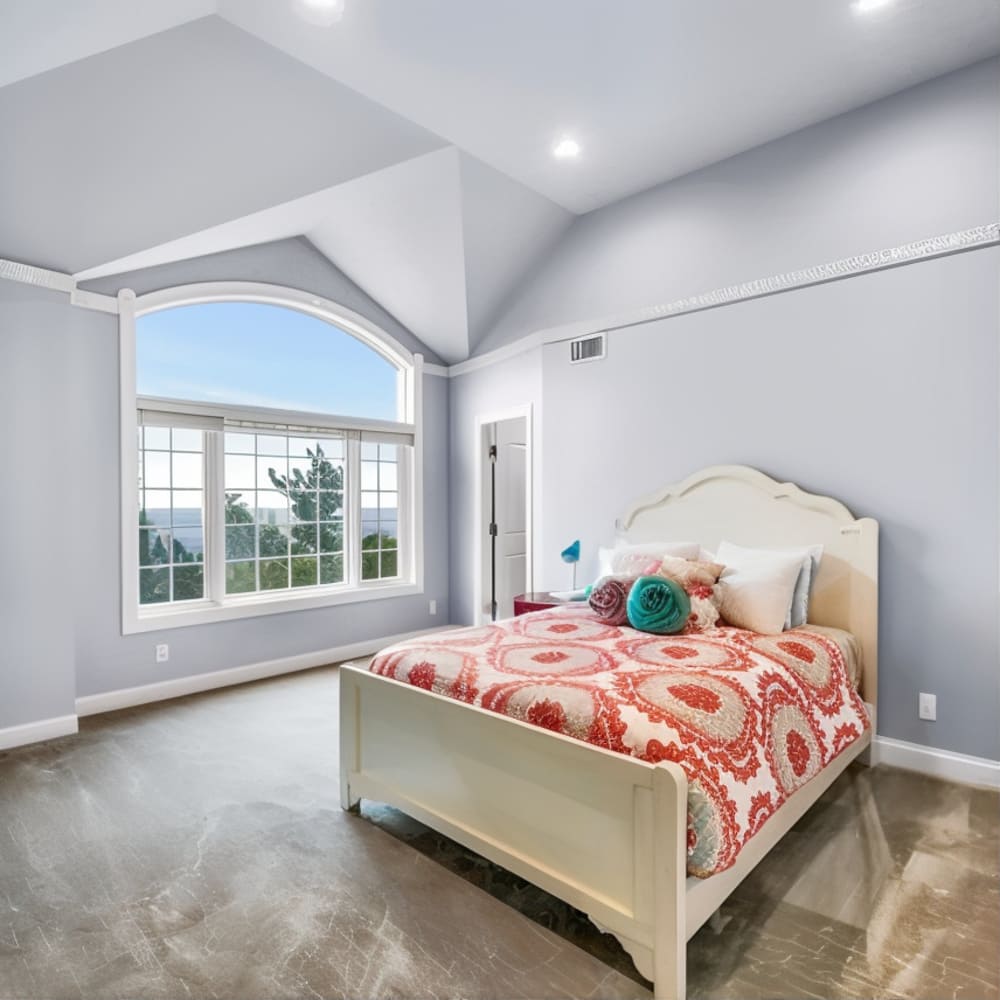
The bedroom with pale blue walls and light gray flooring showcases a cozy white bed, tufted bench, and a large window framing waterfront views.
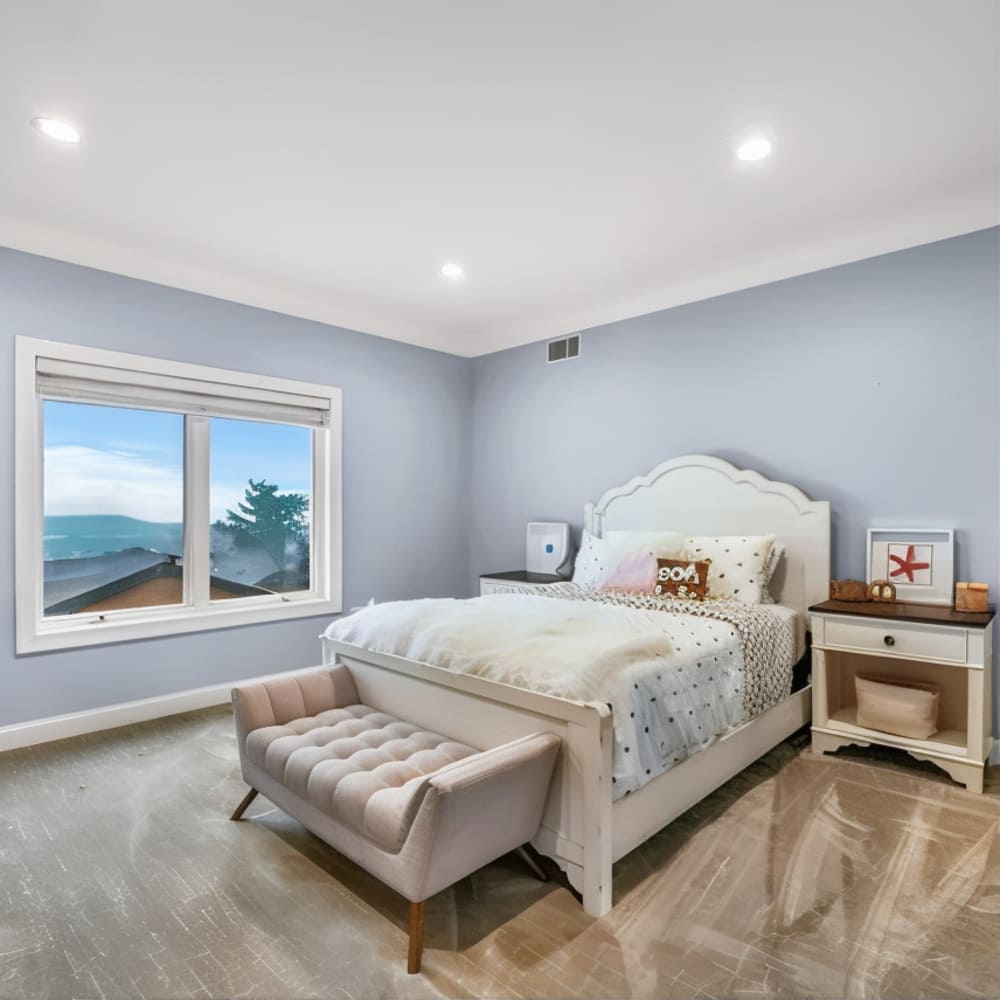
A darker wood sleigh bed with a multicolored quilt anchors a room with hardwood floors and a large window providing expansive ocean views.
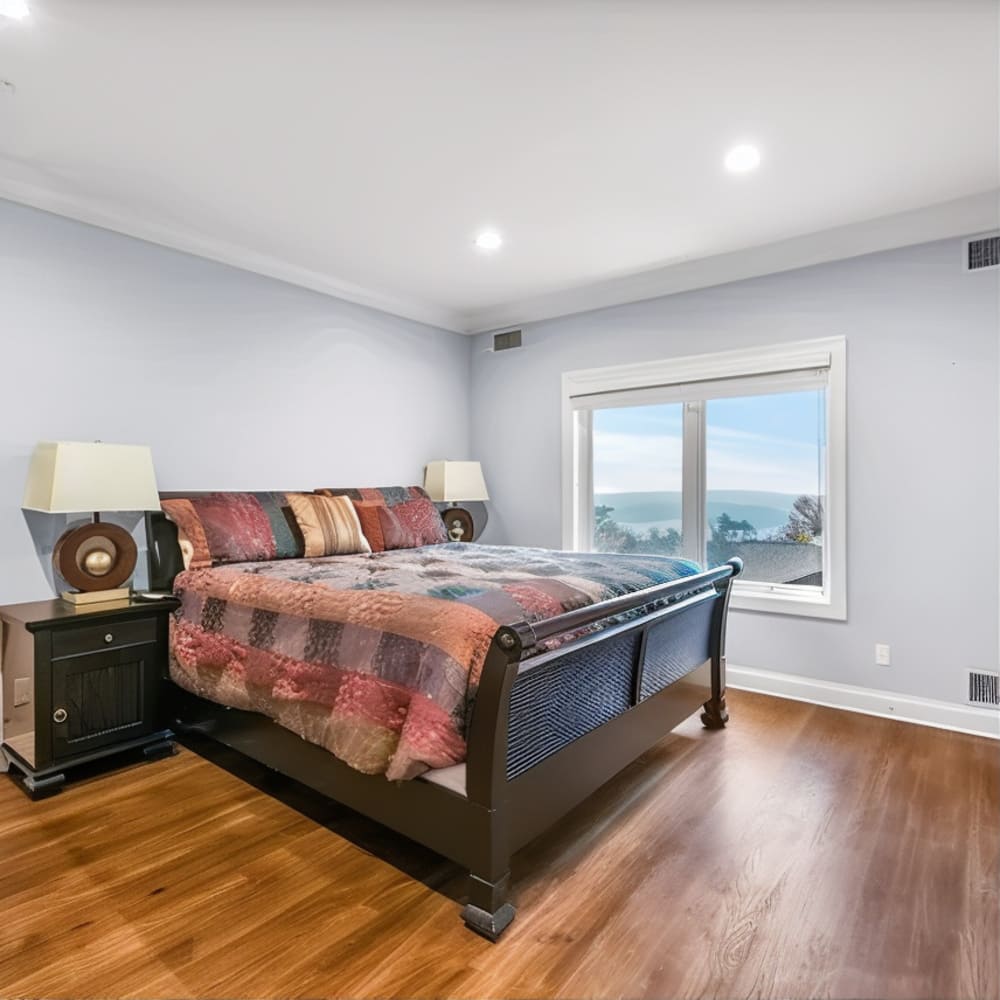
This compact bathroom features a pedestal sink paired with a sleek mirror, complemented by soft beige walls and warm-toned tiles enhancing the serene atmosphere.
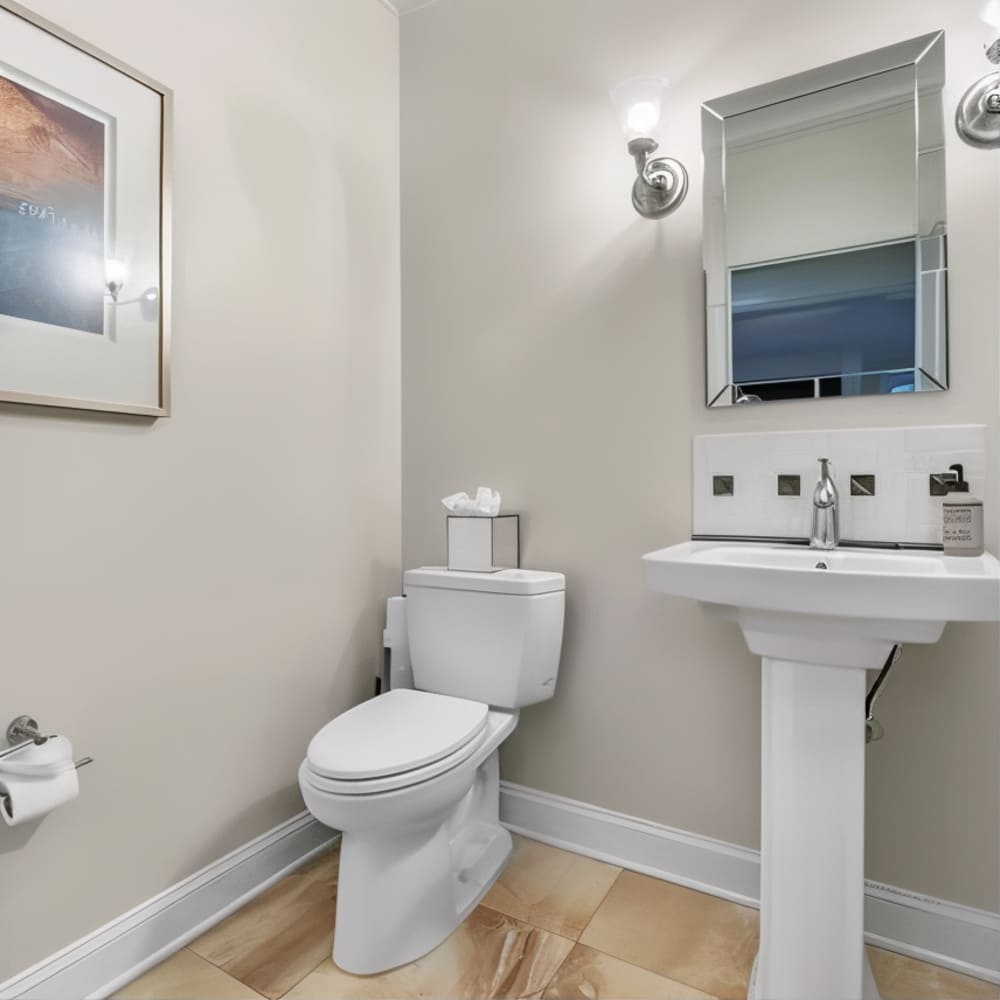
The luxurious bathroom showcases a large corner soaking tub surrounded by marble accents, dual vanities, and recessed lighting illuminating the elegant earthy tones.
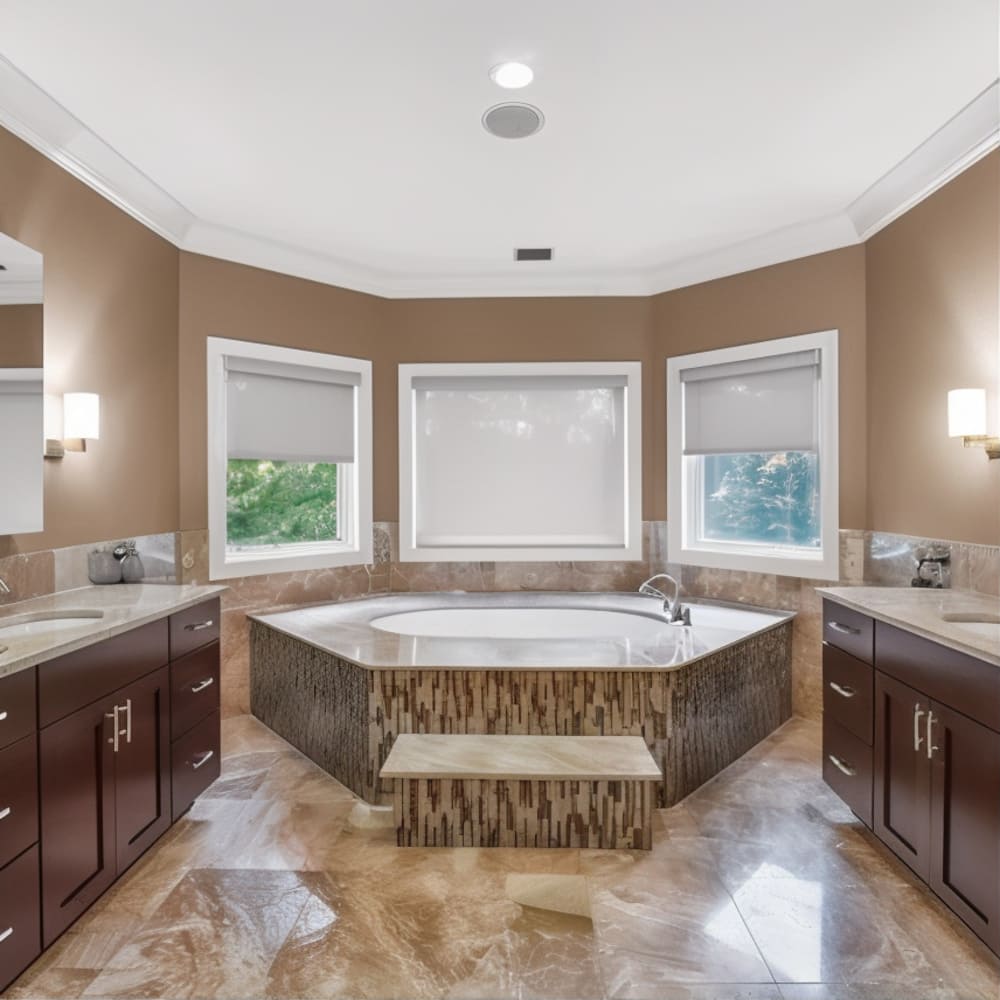
A bright bathroom highlights a glass-enclosed shower-tub combo with mosaic trim, complemented by a dark wood vanity and light gray subway tiles creating contrast.
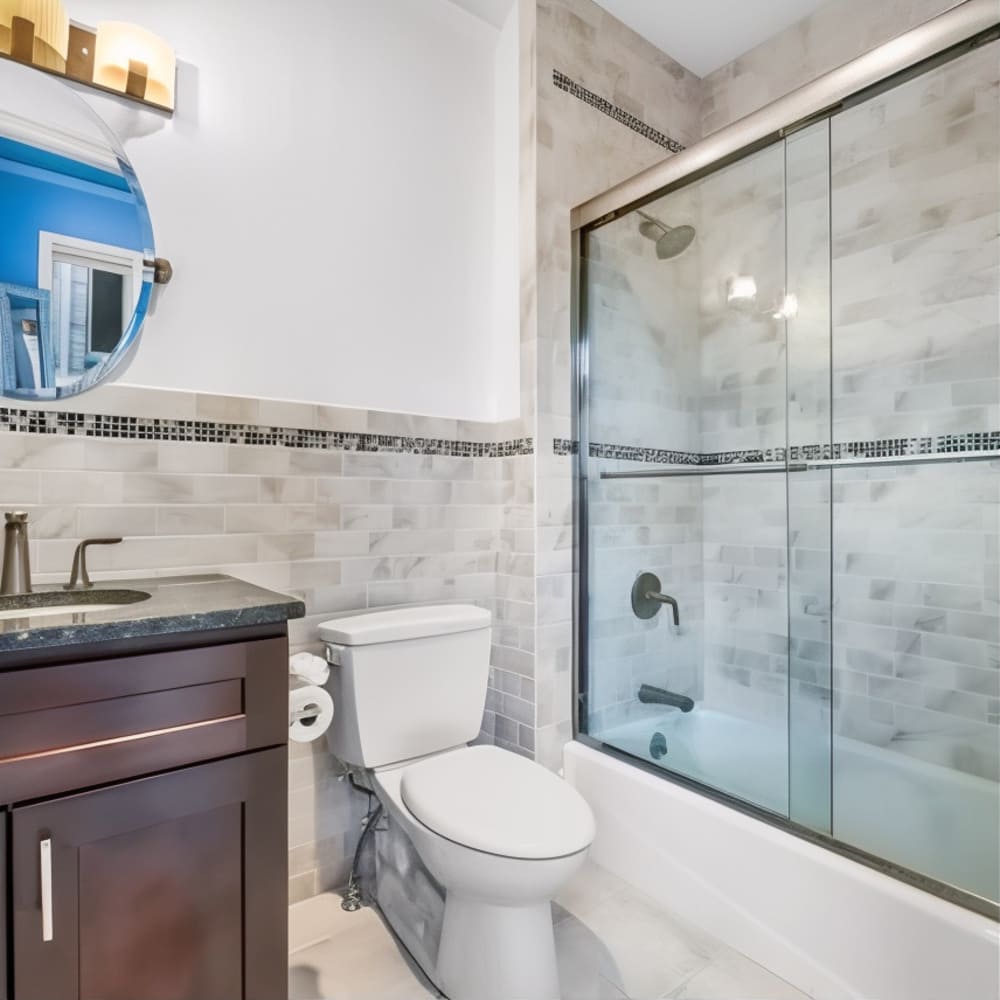
The bathroom reveals a granite-topped vanity with a circular mirror, while a nearby glass shower and tiled walls establish a sophisticated contemporary style.
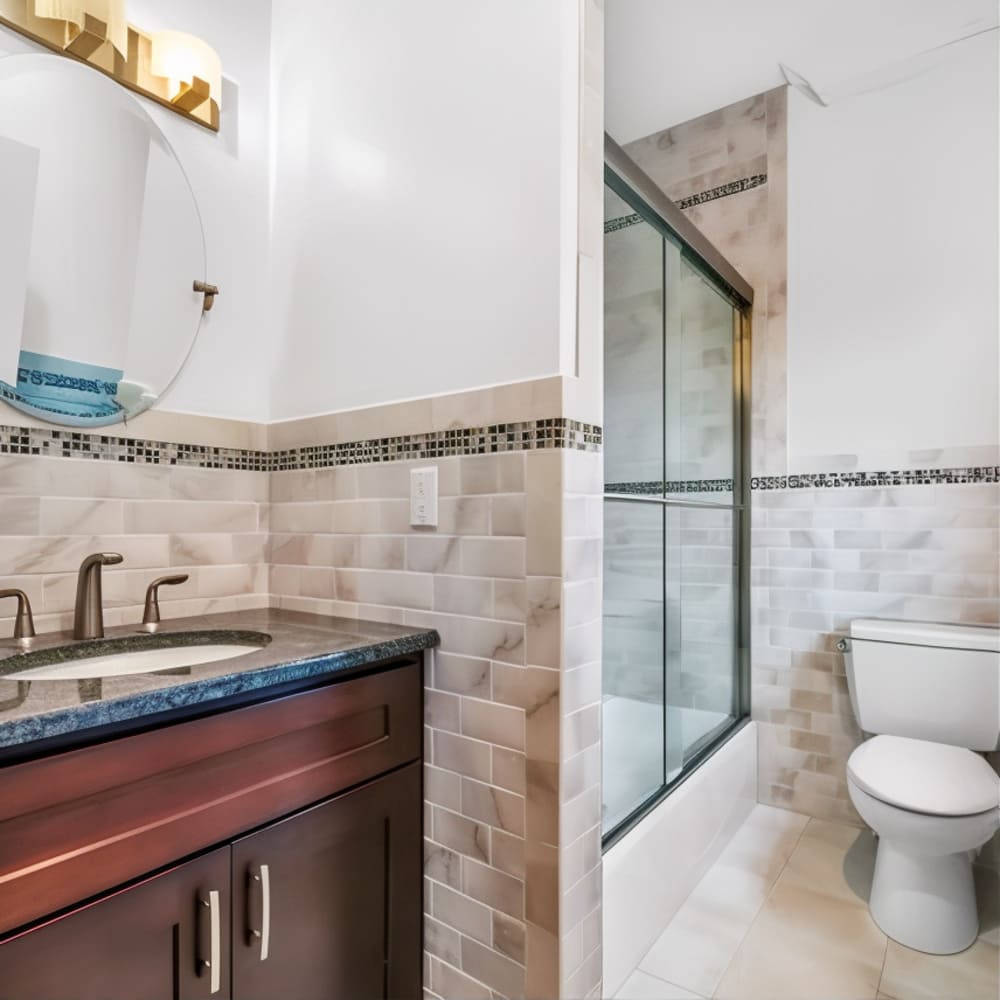
A sleek bathroom emphasizes a frameless glass shower enclosure, modern vanity with granite countertop, and rich cabinetry blending perfectly with neutral walls and floor.
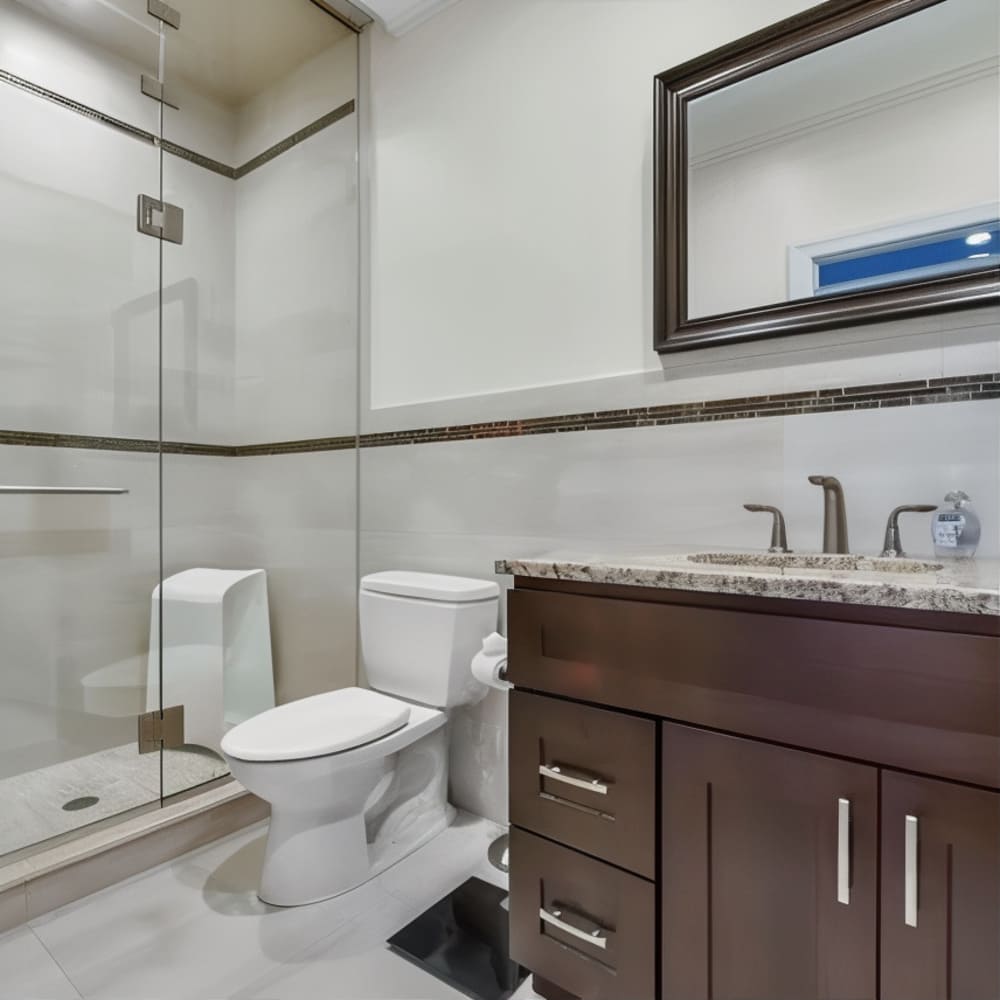
The laundry room displays front-loading washer and dryer units beneath dark cabinetry, alongside a deep utility sink and tiled floor ensuring efficient household functionality.
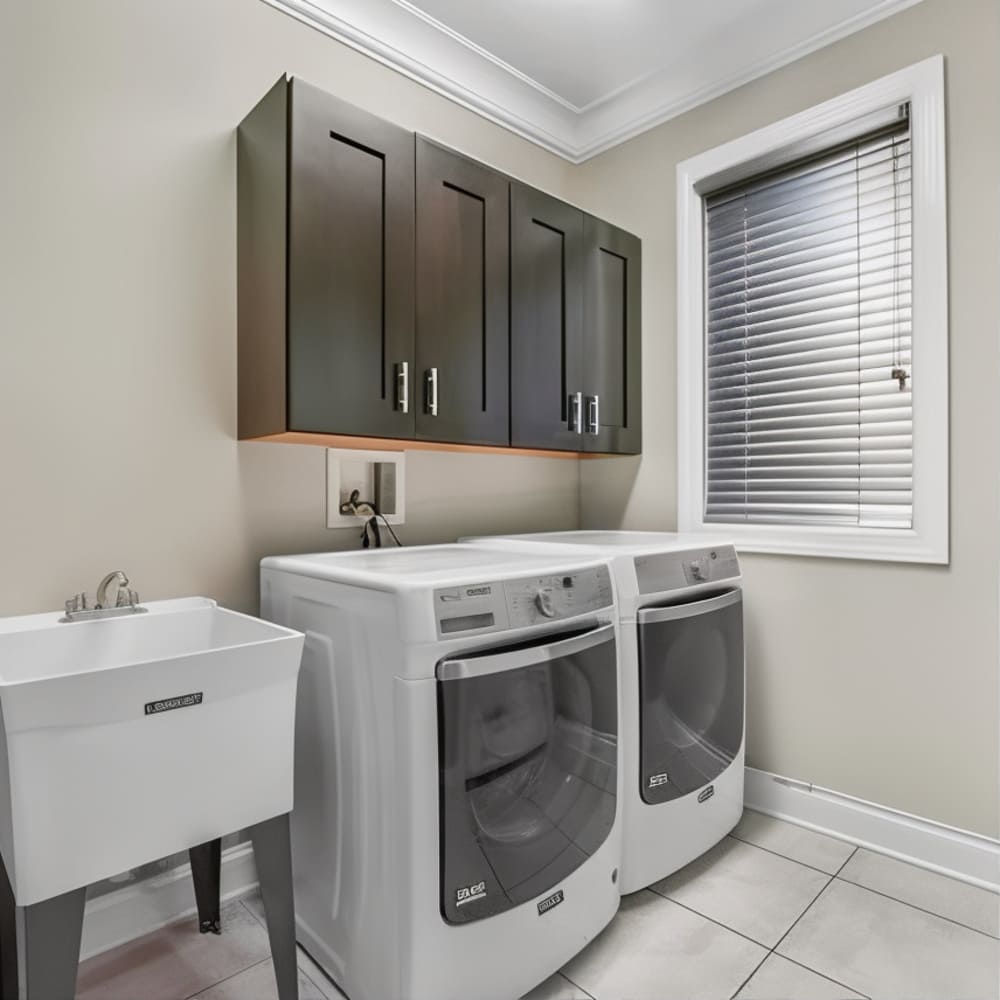
A spacious walk-in closet showcases custom wooden shelving, ample drawers, and racks, neatly organizing clothing, shoes, and accessories under a decorative ceiling light.
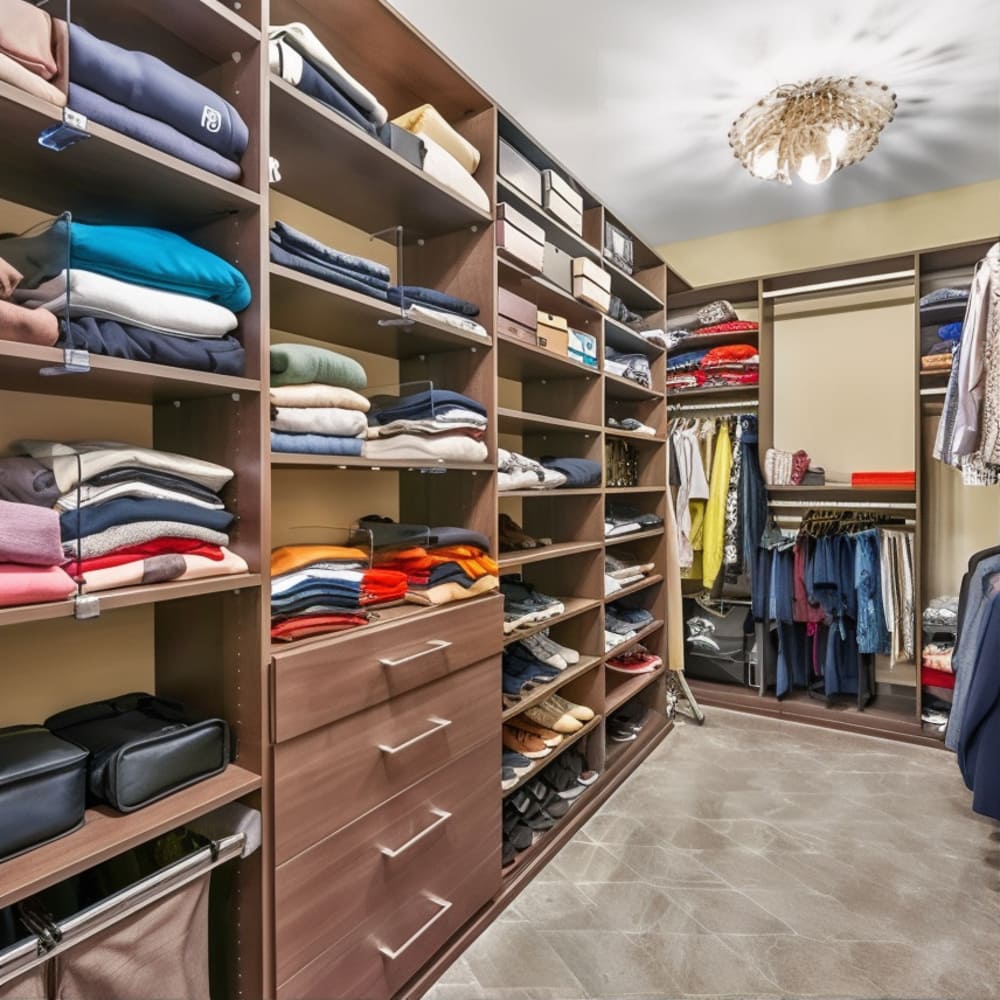
The expansive home gym features multiple machines, a punching bag, wall-mounted television, and large windows that invite ample natural light across the blue walls.
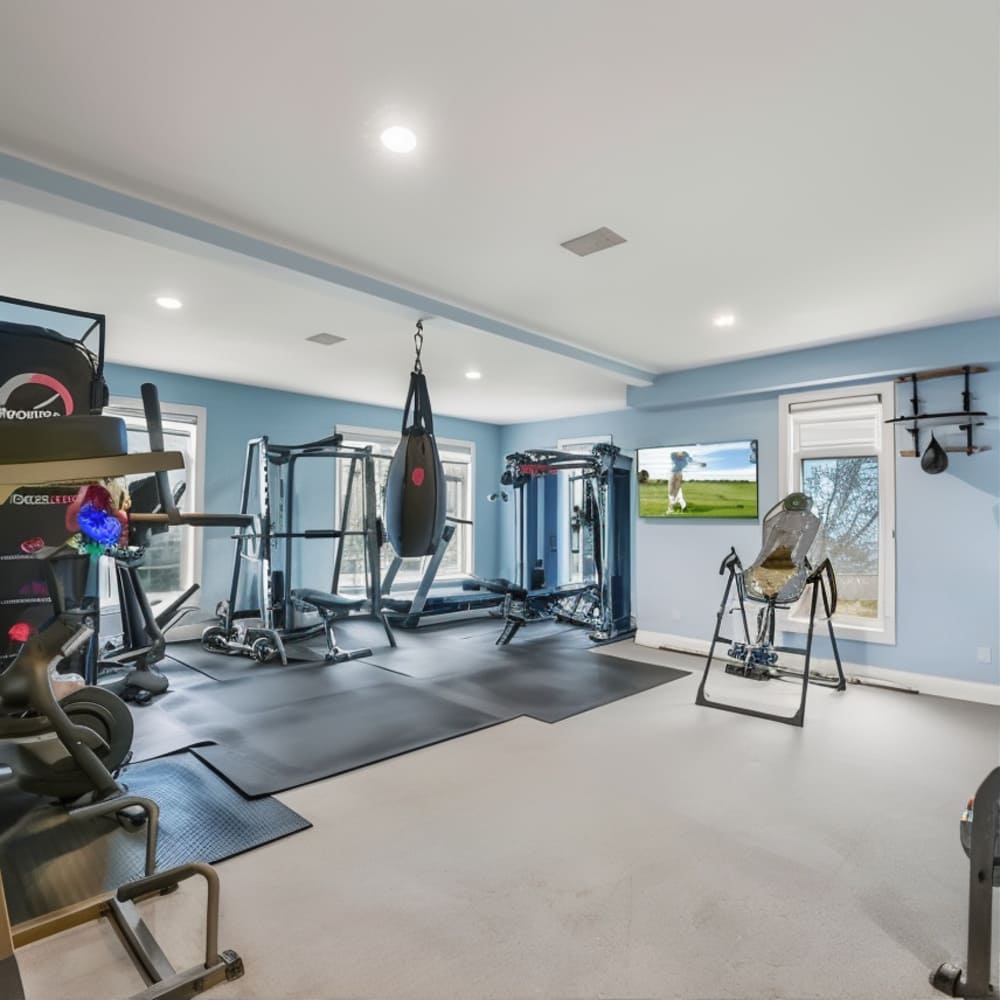
A second angle of the gym emphasizes padded flooring, free weights, and mounted televisions, while a heavy bag hangs prominently in the center for workouts.
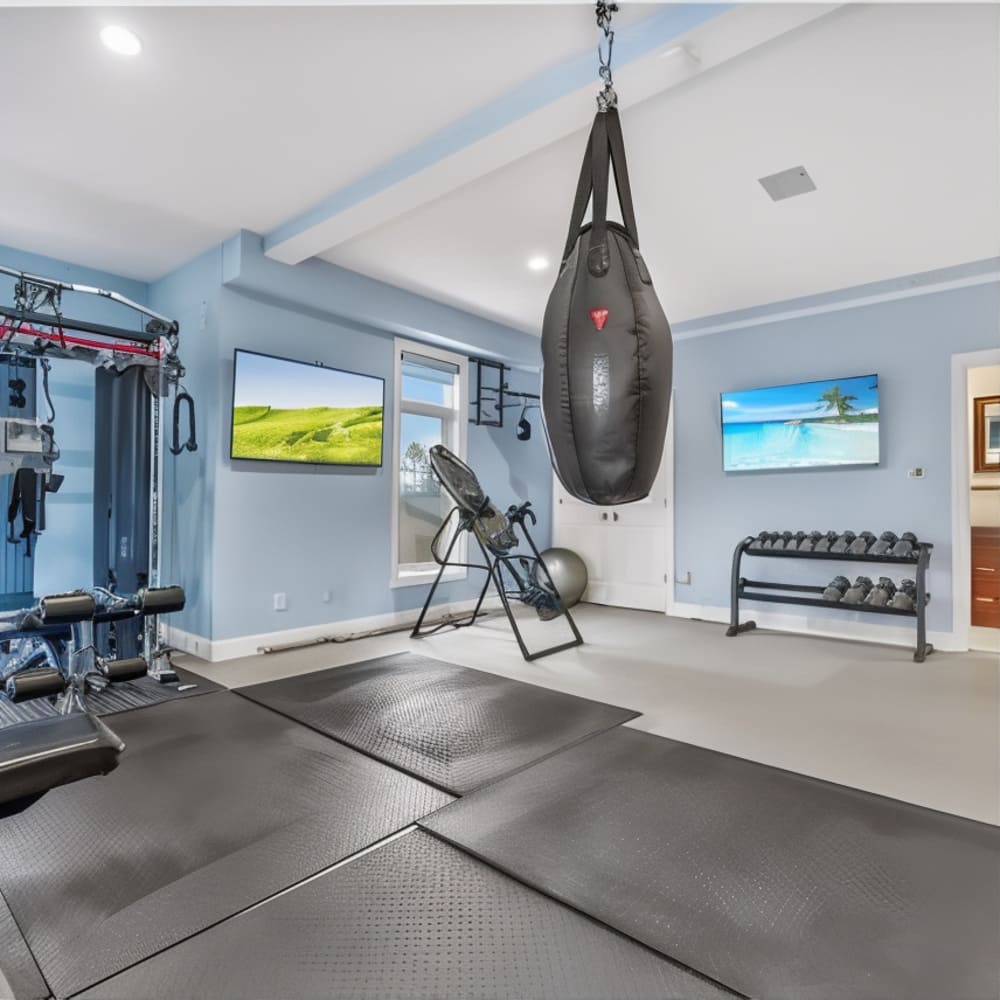
The basement lounge highlights curved white sofas, built-in shelving, and a modern bar area, completed by hardwood flooring and stylish lighting creating a vibrant retreat.
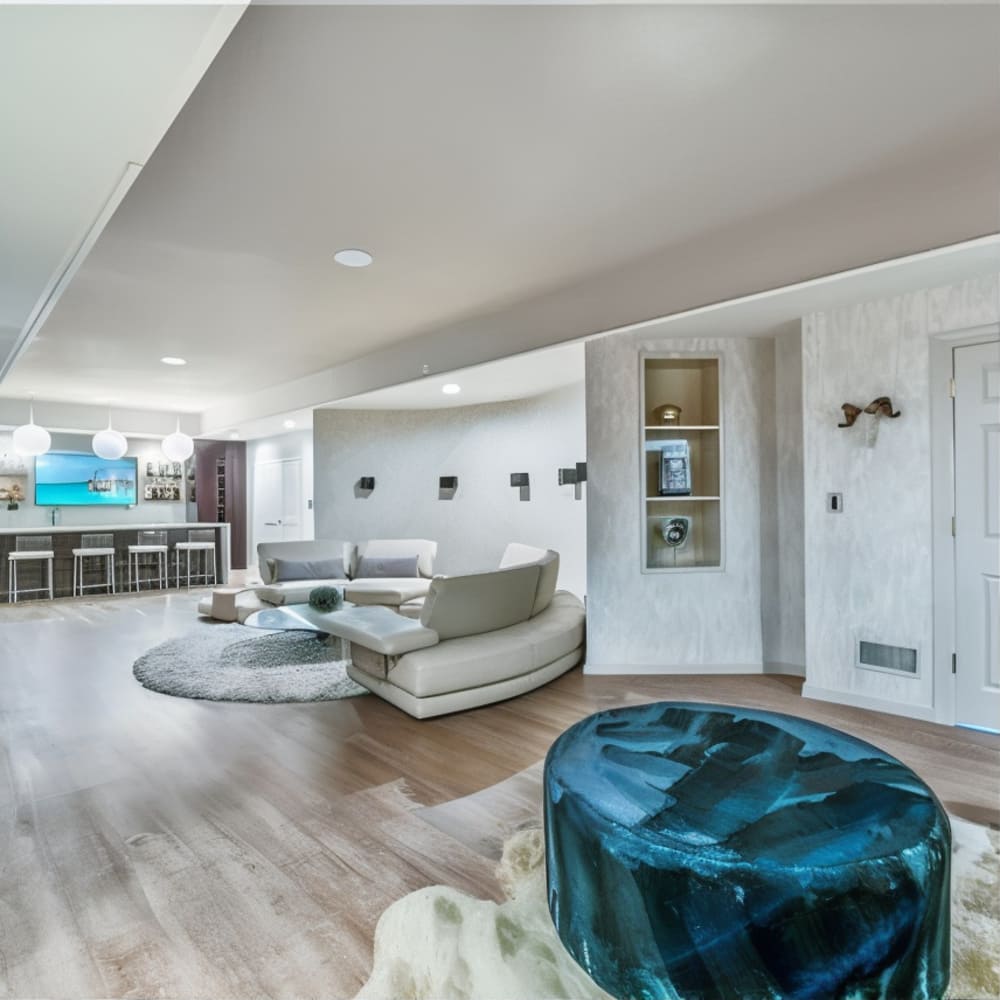
Smith’s Real Estate Vision
Stephen A. Smith’s real estate decisions mirror his career strategy.
Alongside his North Caldwell estate, he maintains a Manhattan apartment valued at $7.35 million, chosen for its proximity to ESPN studios.
Together, the two properties illustrate a balance between professional functionality and personal sanctuary.
The New Jersey home stands as the counterpart to his urban base, offering distance from the spotlight while sustaining luxury.
Its listing signifies a new chapter in Smith’s evolving journey.
Conclusion
Stephen A. Smith’s $2.7 million North Caldwell mansion embodies nearly two decades of personal and professional growth.
The estate’s luxurious amenities and commanding design reflect the success of a man who reshaped sports commentary.
Its presence in an elite New Jersey suburb speaks to his deliberate choices in both career and lifestyle.
More than a residence, the property has been a sanctuary during his rise to media dominance.
As it now changes hands, it remains a symbol of accomplishment and refinement.
For inquiries regarding copyright, credit, or removal, please contact us using our contact form.
If you enjoyed this sneak peek into luxury homes, “SHARE” and help us spread the inspiration.


